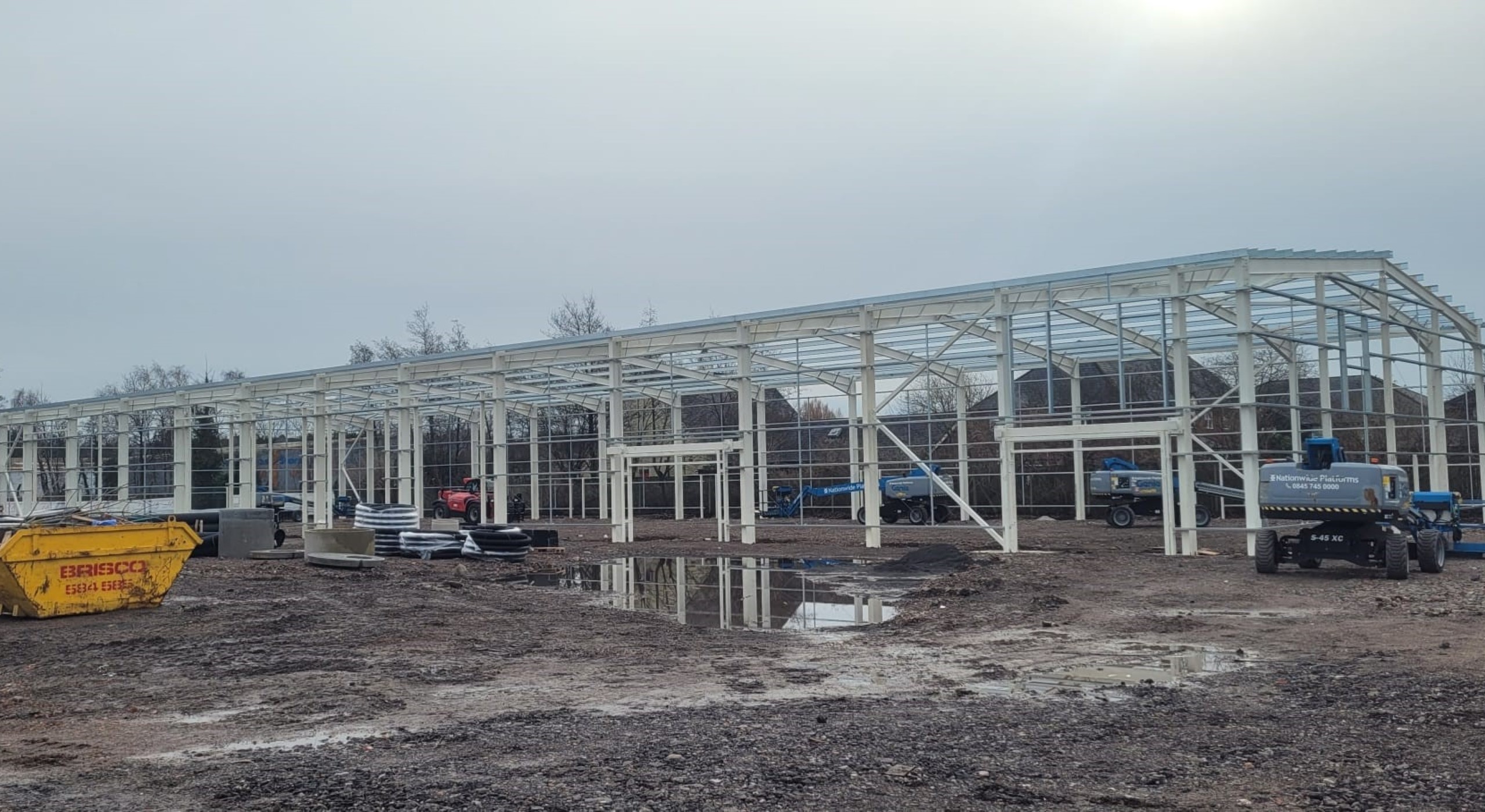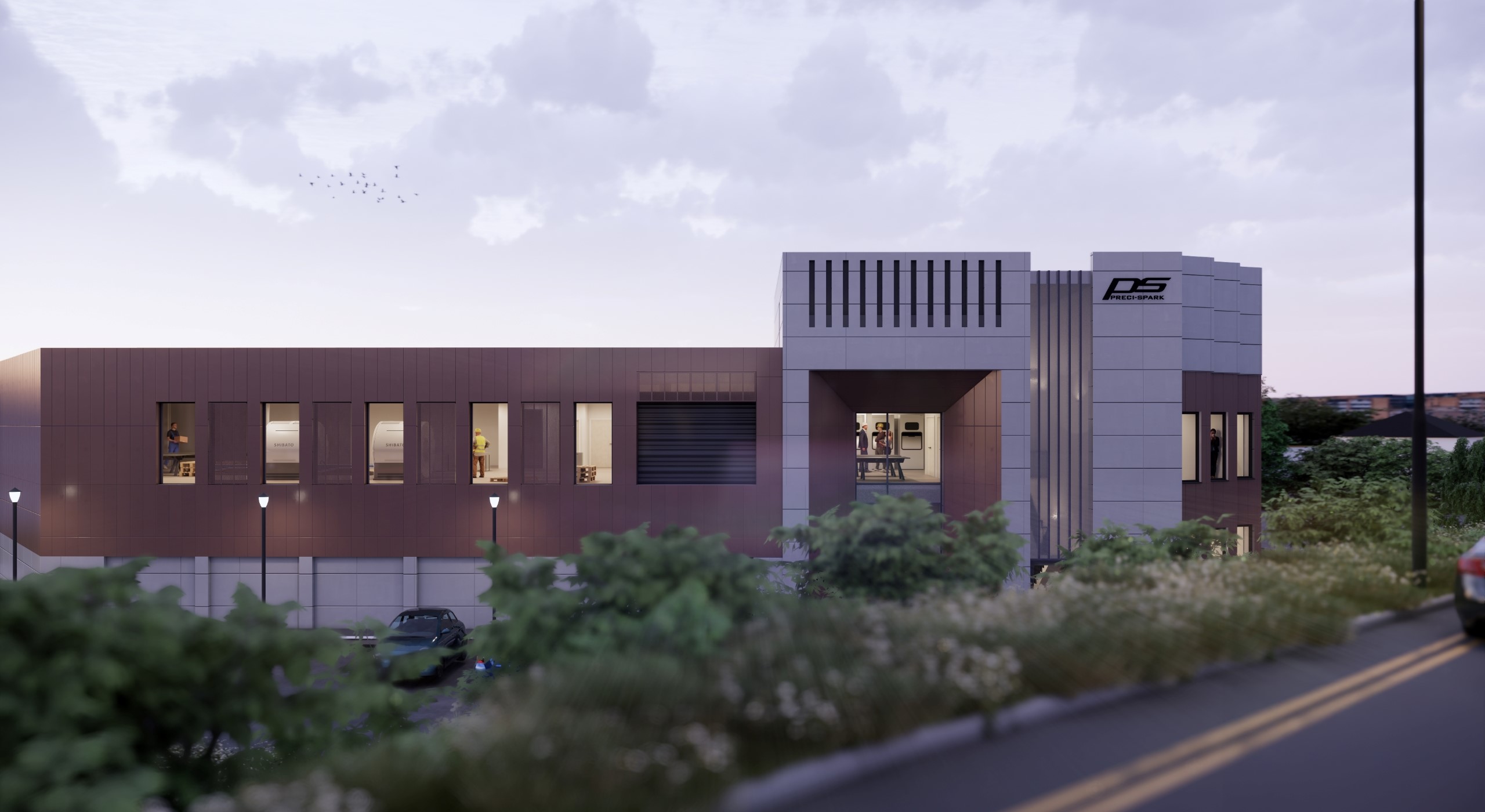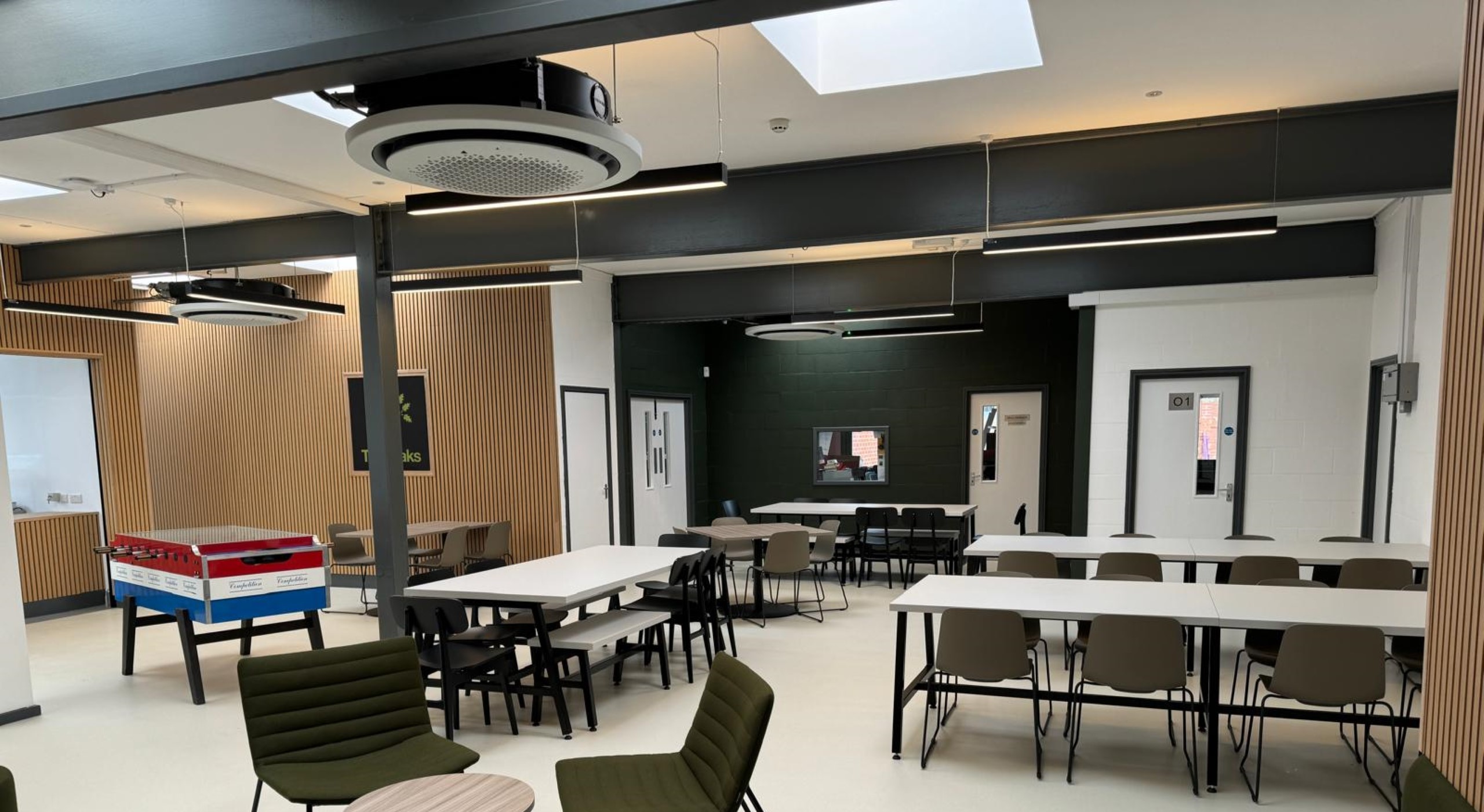
A visit to site sees the steels are now in place creating the structure of a new Travis Perkins branch in Swansea designed by HSSP Architects.
Being part of the busy Enterprise Park, it will host a sales/trade counter, storage warehouse and external yard providing a seamless retail experience for customers.
Staff welfare facilities, car parking provision for staff and customers, and provision for HGV vehicle movements and parking have been considered as part of the design.
If you are looking to design and build a new commercial building or warehousing, get in touch with us to explore your options.
By HSSP Architects






