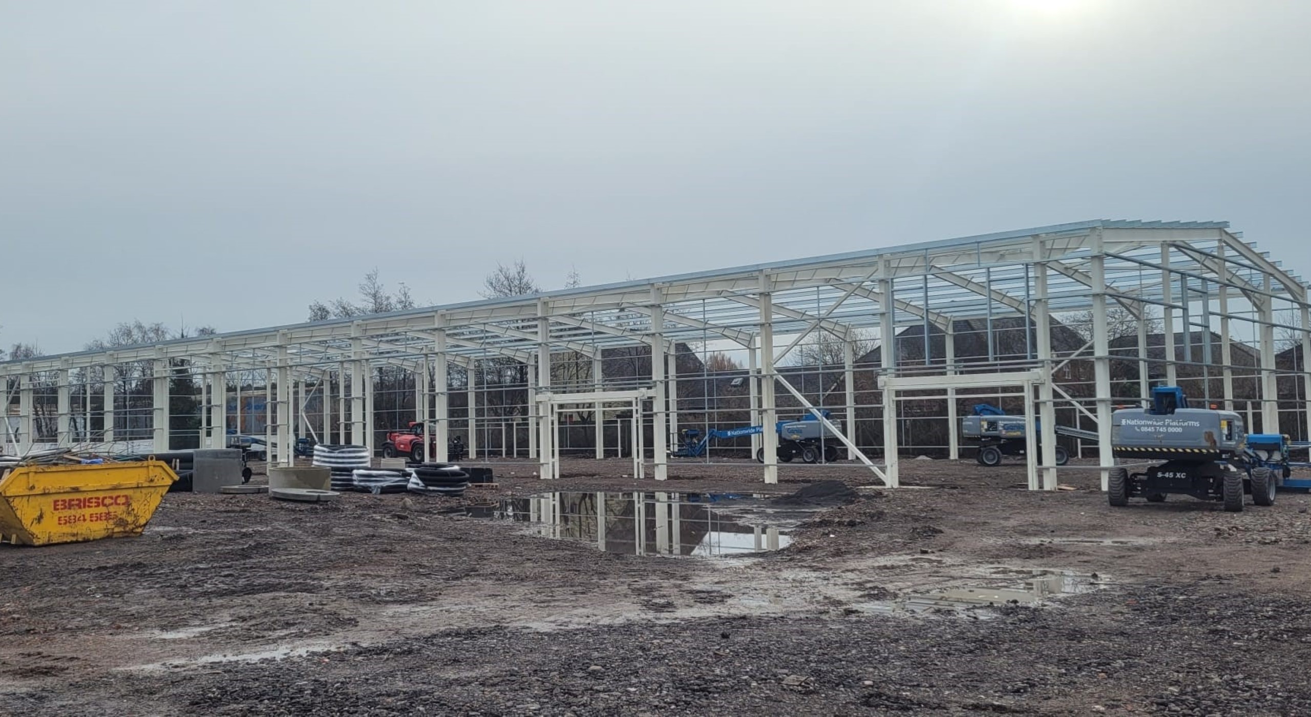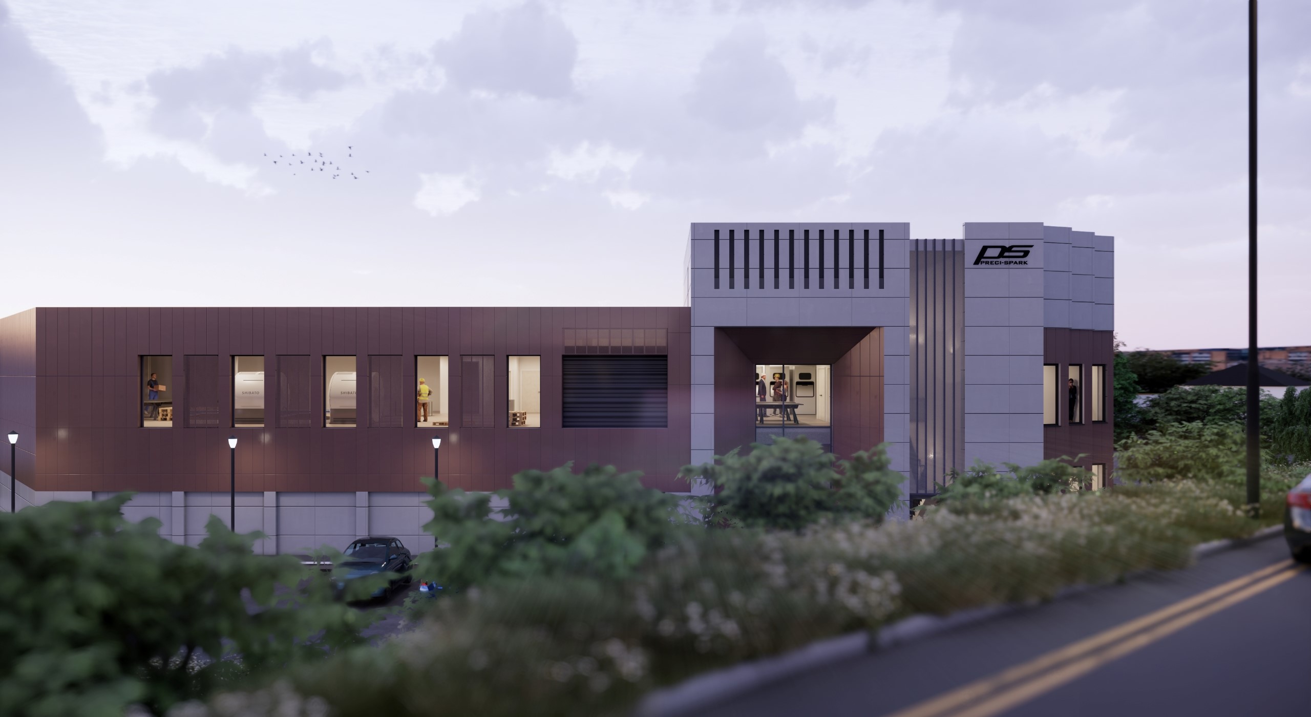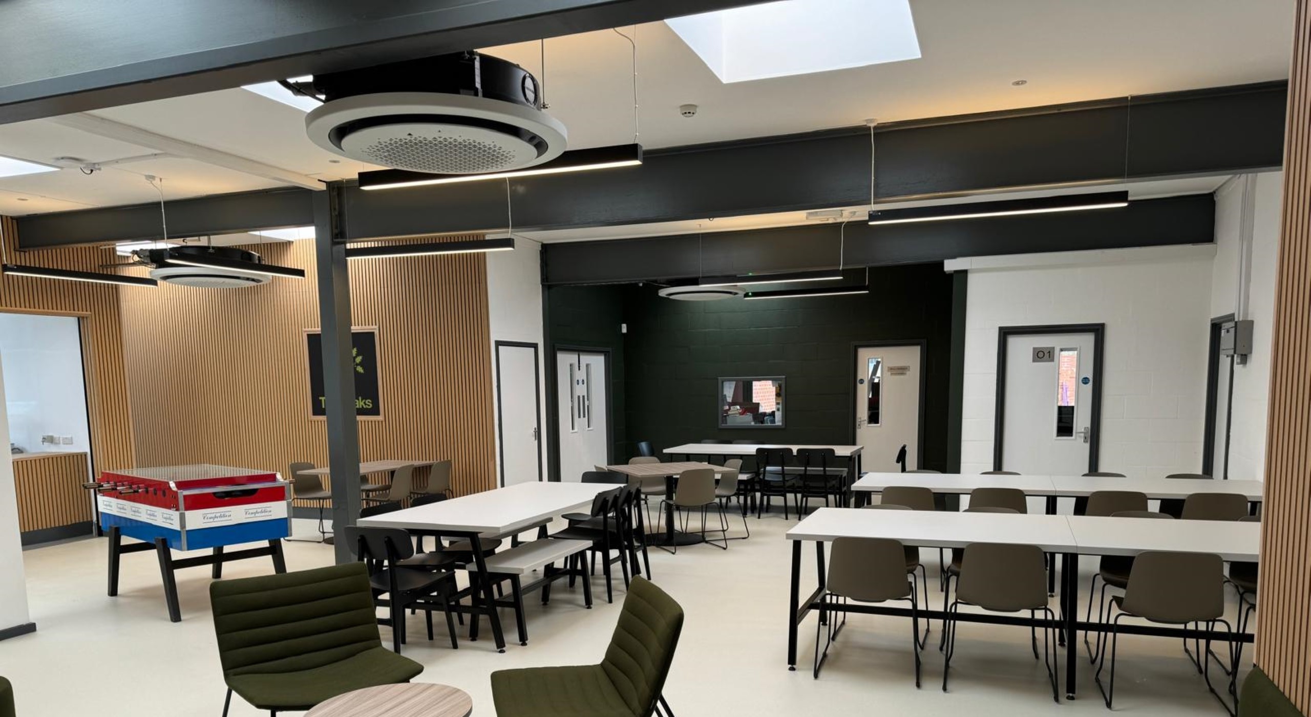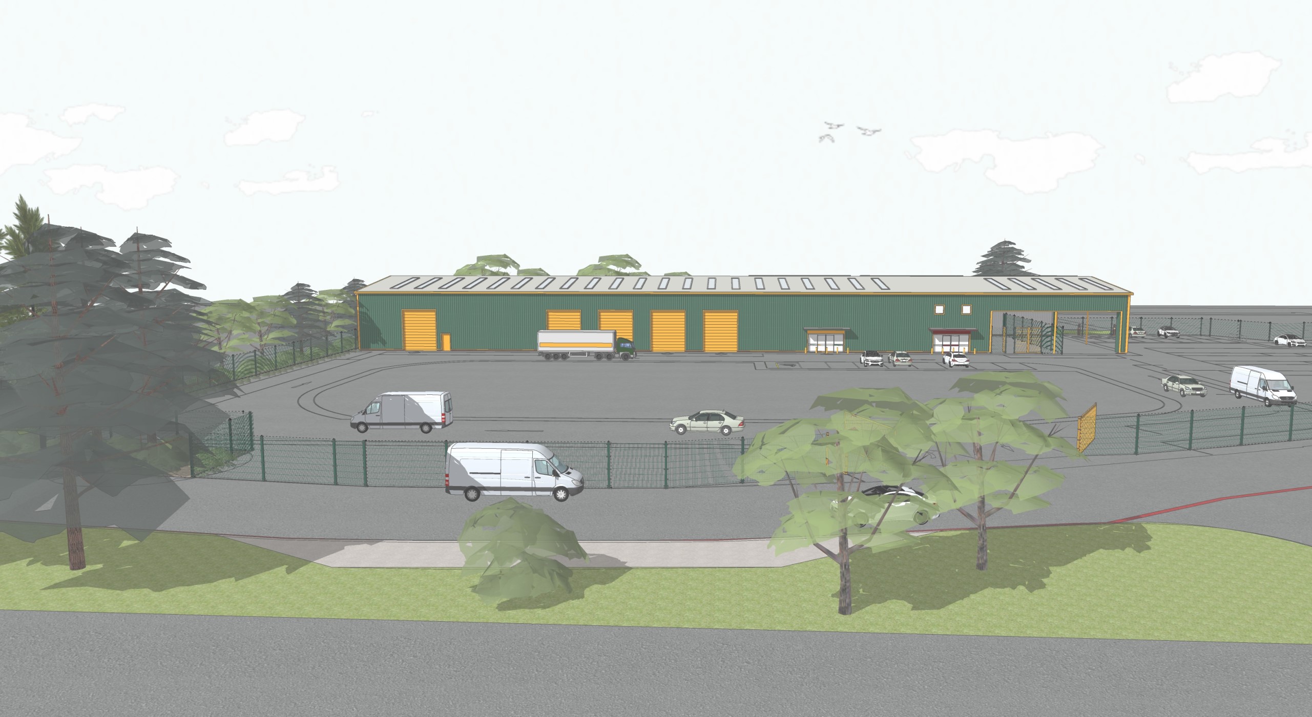
We are hoping the latest addition to the flourishing Swansea Enterprise Park will be a new branch for Travis Perkins. Designed by HSSP Architects, this new build unit will consist of a sales/trade counter, warehouse, and first floor mezzanine with storage and staff welfare facilities.
The yard will house external racking, car parking provision for customers and staff, as well as HGV parking for goods entering and leaving the site.
Clad in profiled metal sheeting in the Travis Perkins green livery which will be contrasted by finishes in their yellow colourway.
A planning application has been submitted, so we now await the decision from the local authority.
If you are looking to design and build your new commercial building, why not get in touch with us?
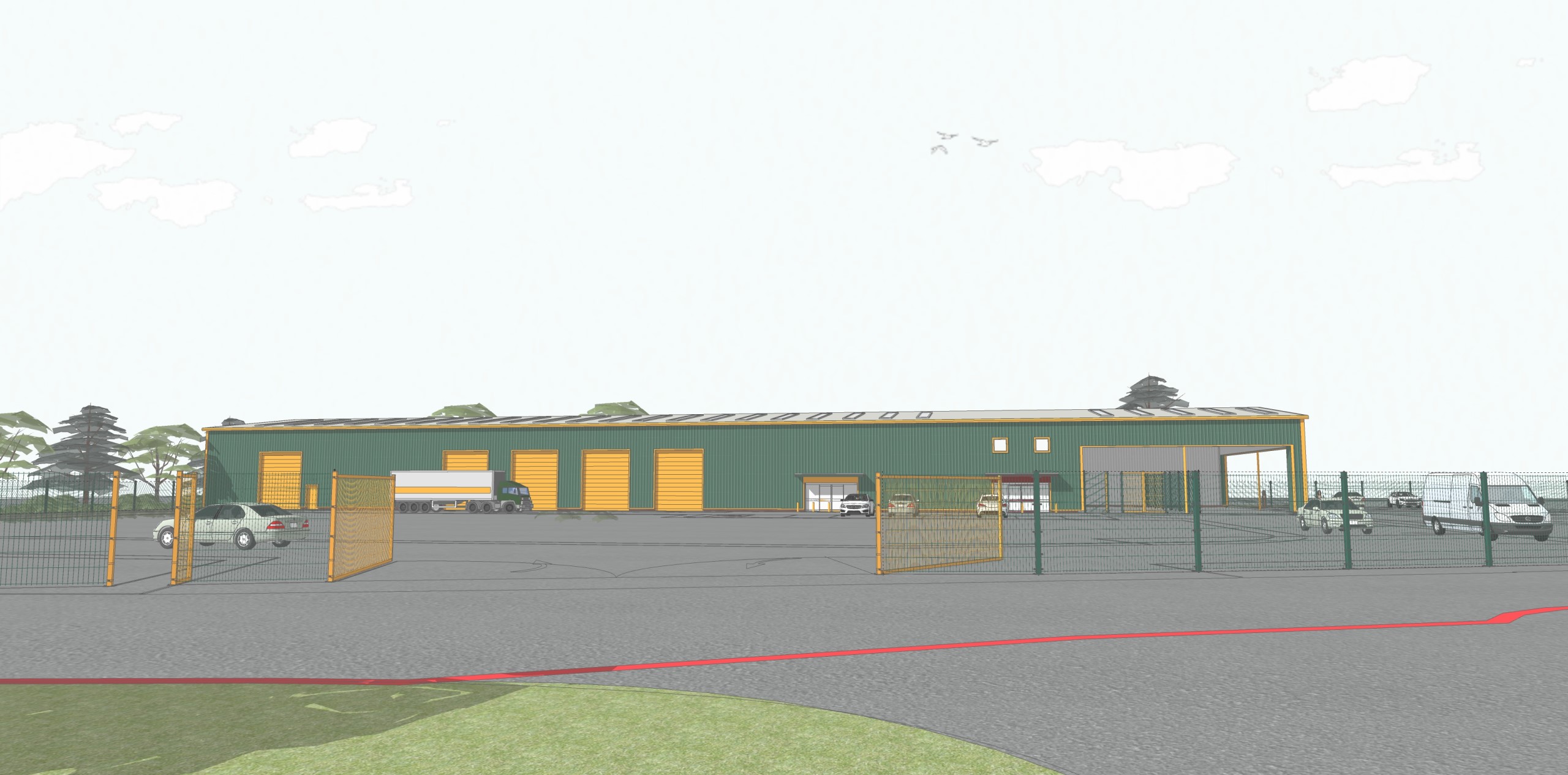
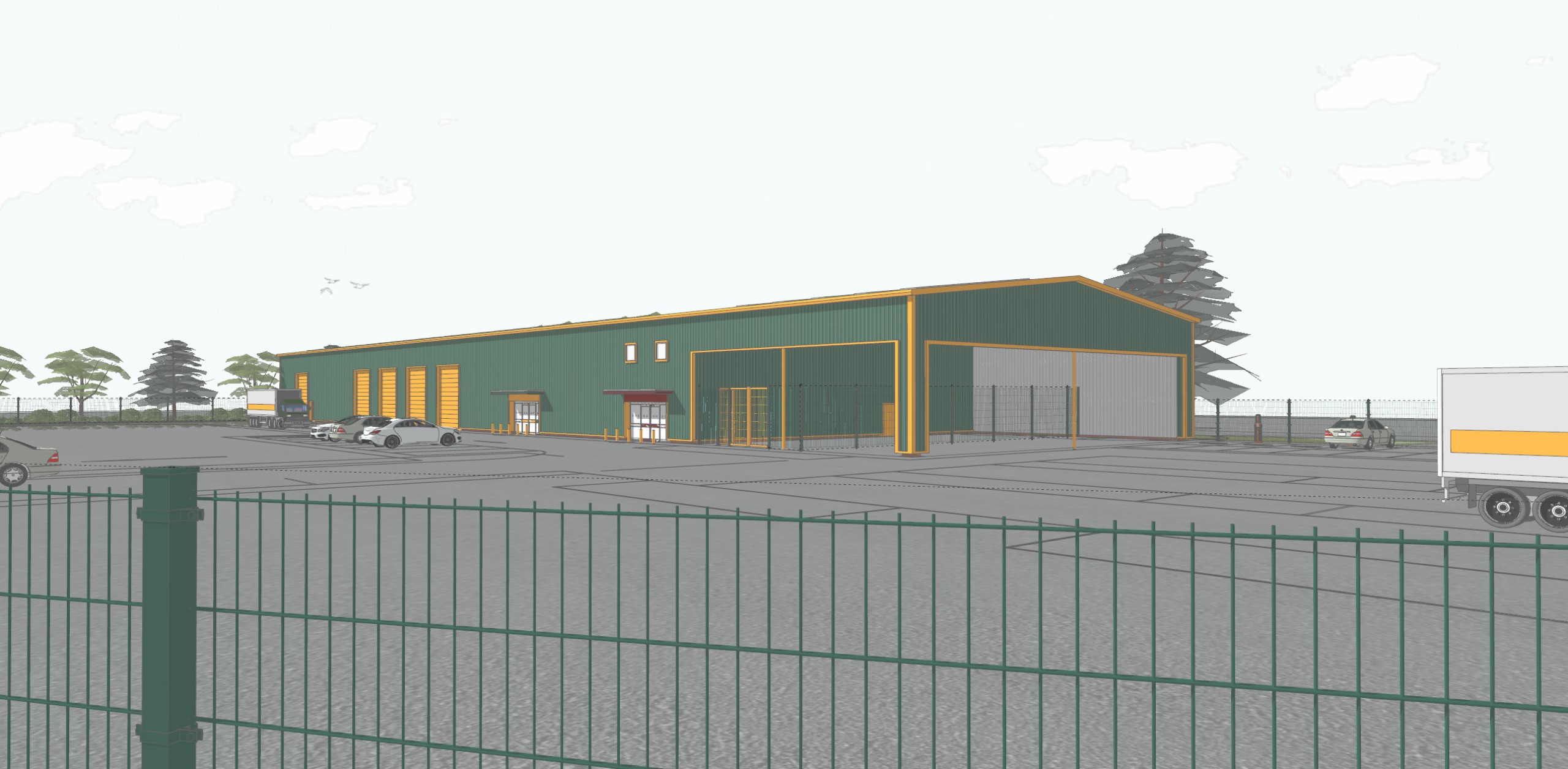 By HSSP Architects
By HSSP Architects



