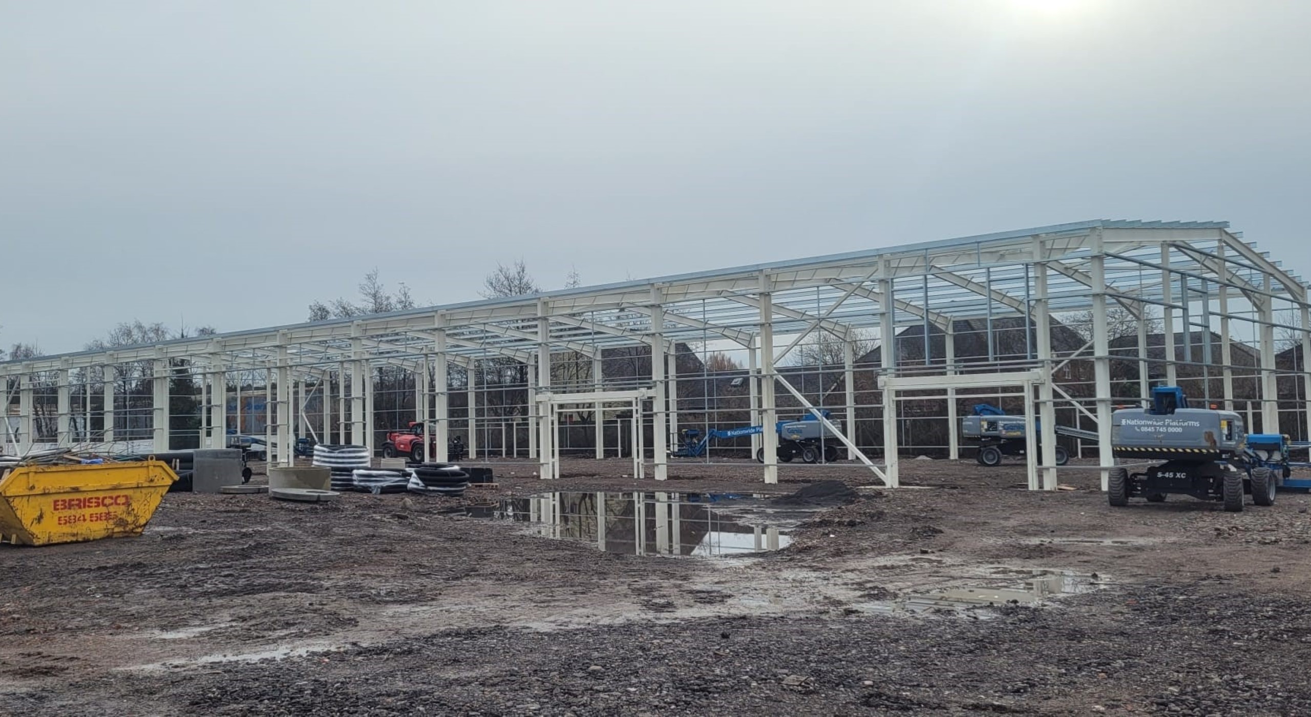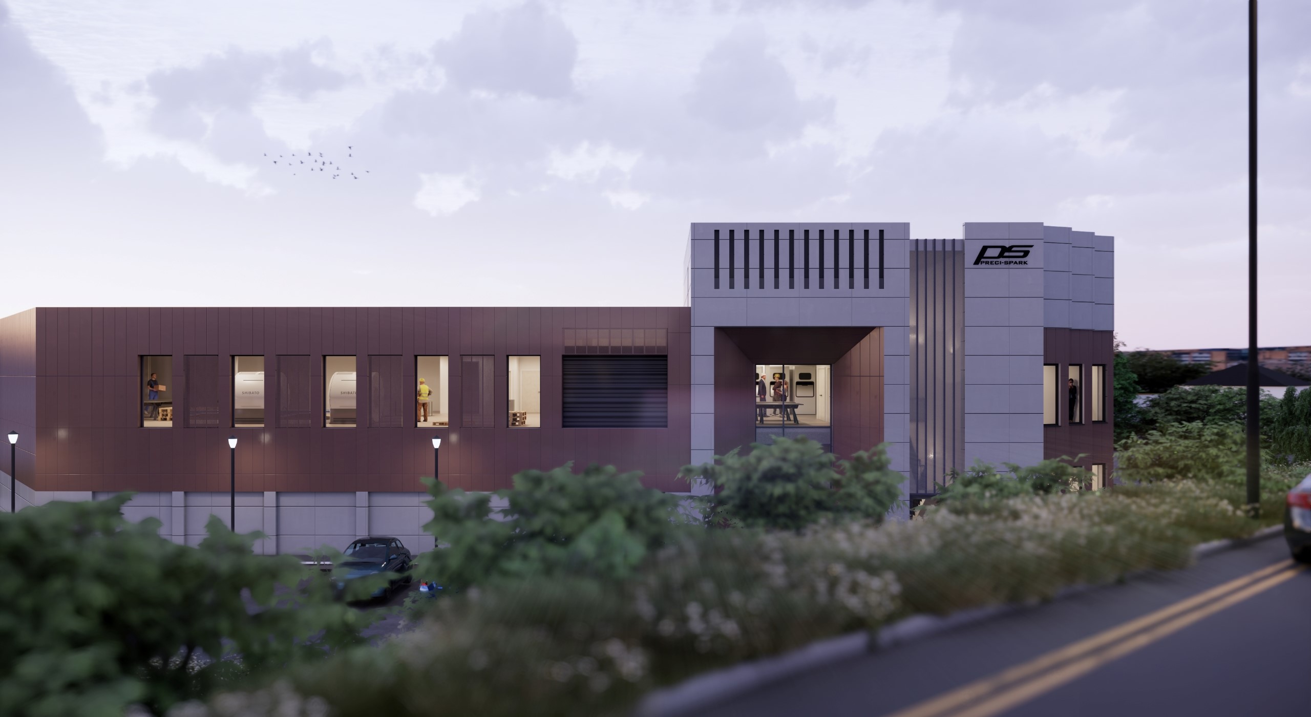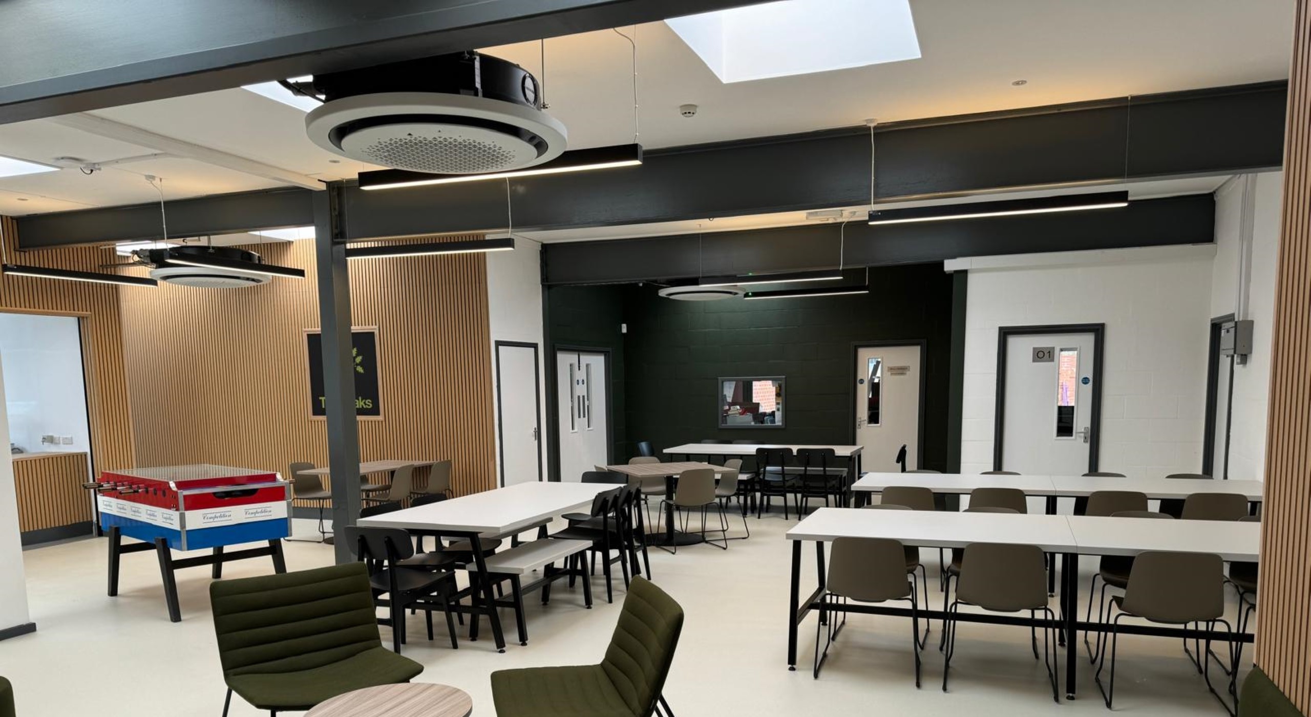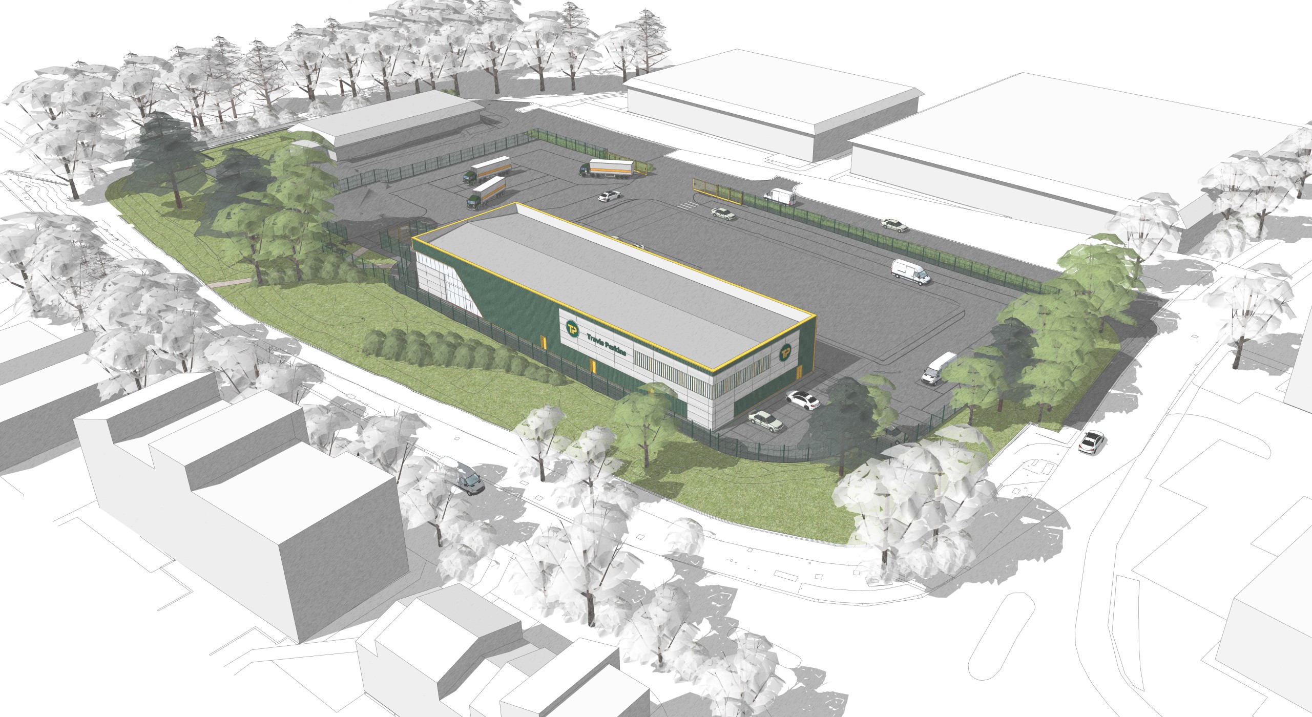
Swindon will very soon be home to one of the latest branches to join the Travis Perkins network. A stunningly purpose-built branch designed by HSSP Architects will regenerate a disused and abandoned site, bring key consumer facilities to the area, and create employment opportunities for local people.
Environmental considerations were paramount with this project as of the Swindon Borough Local Plan 2015-26 requiring all major non-residential developments to achieve a BREEAM Excellent Rating. BREEAM is the most widely recognised green building certificate in the UK and Europe and the rating reflects the performance achieved by the project against BREEAM’s standards and benchmarks.
Creative architectural design, Travis Perkins’ design principles, roof mounted PV solar panels, water efficiency and low energy lighting all contribute to the building’s green credentials. Net zero operational carbon emissions and net zero embodied carbon have also been achieved.
Not only has the building achieved the Excellent rating, it is beautiful too. The incorporation of feature double glazing on one corner with a diagonal cut, and translucent vertical wall panels with feature vertical coloured shading louvres on another corner give it a striking look.
The branch will host Travis Perkins and Benchmarx trade counters, a warehouse, offices, and a tool hire workshop, with first floor mezzanine storage and staff welfare facilities.
The yard will house external racking, car parking and bicycle parking provision for customers and staff, as well as separate HGV delivery bays for goods entering and leaving the site. EV vehicle charging points have also been included for the staff.
We very much look forward to following the progress of this project. If you are seeking a new warehouse style building for your company, why not get in touch with us and talk to the experts?
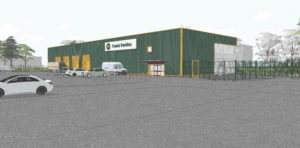
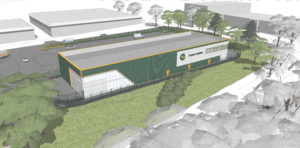
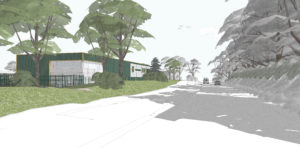
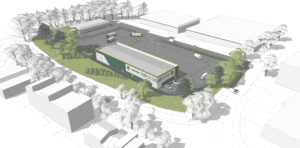
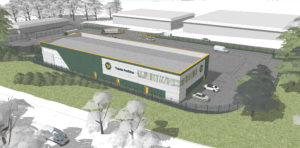
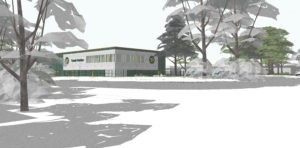
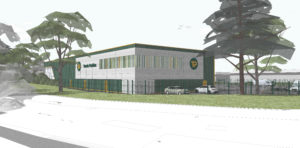
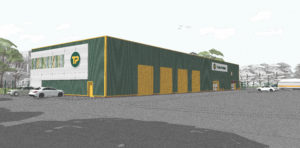
By HSSP Architects



