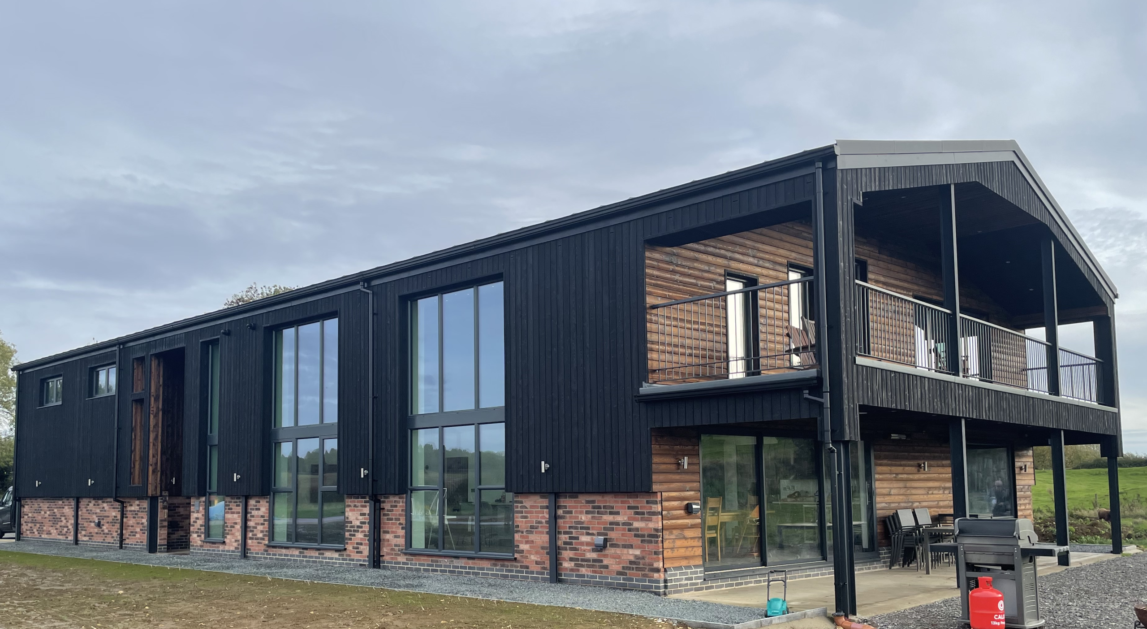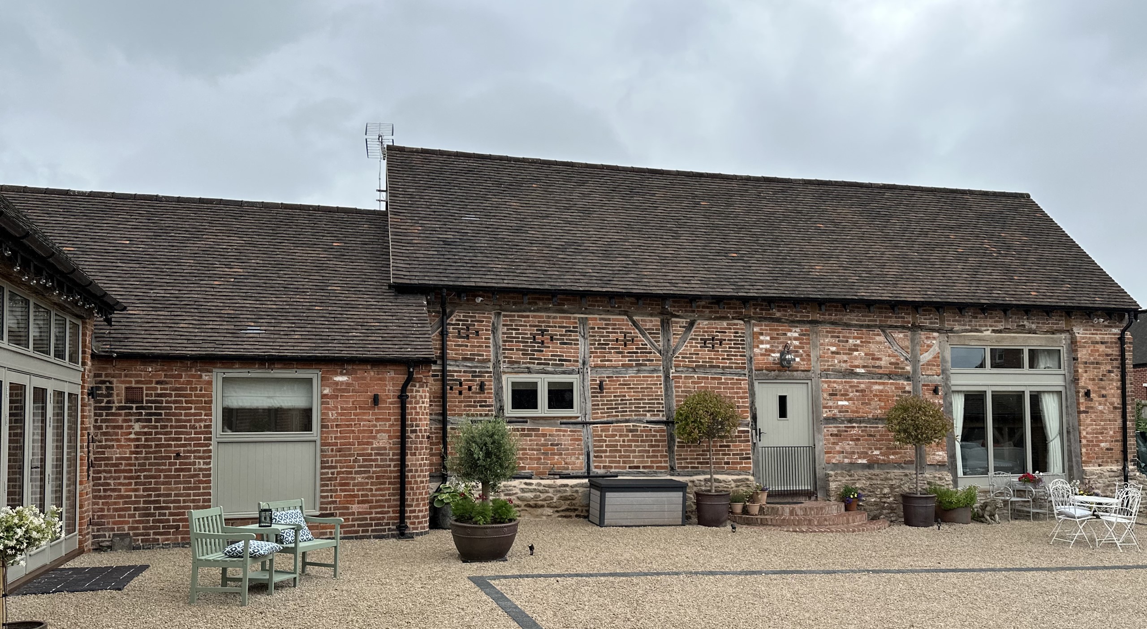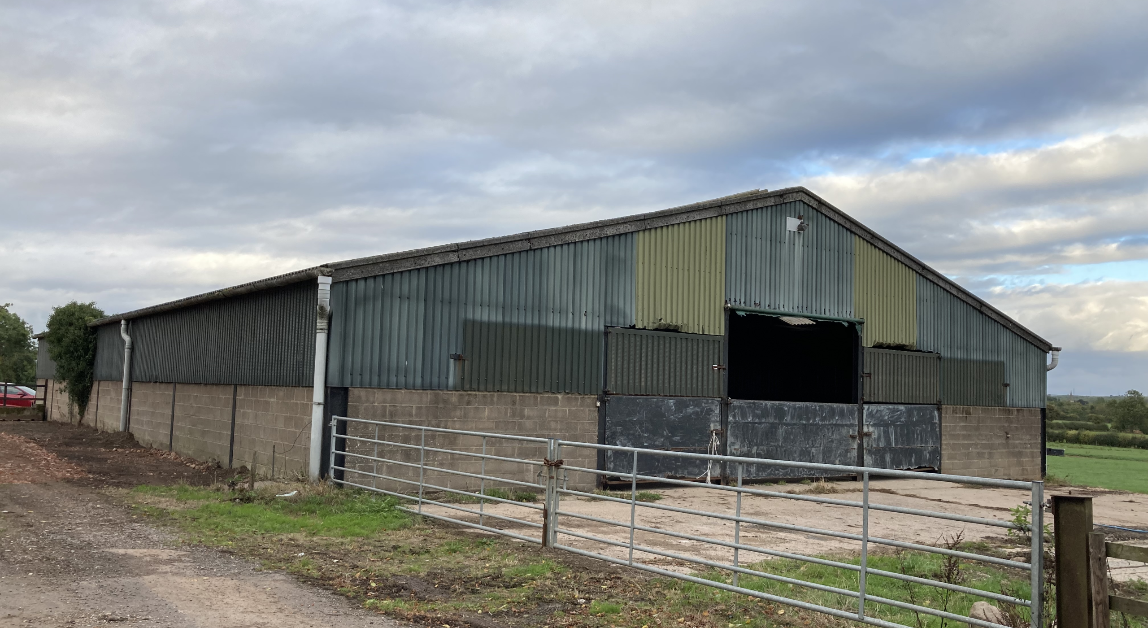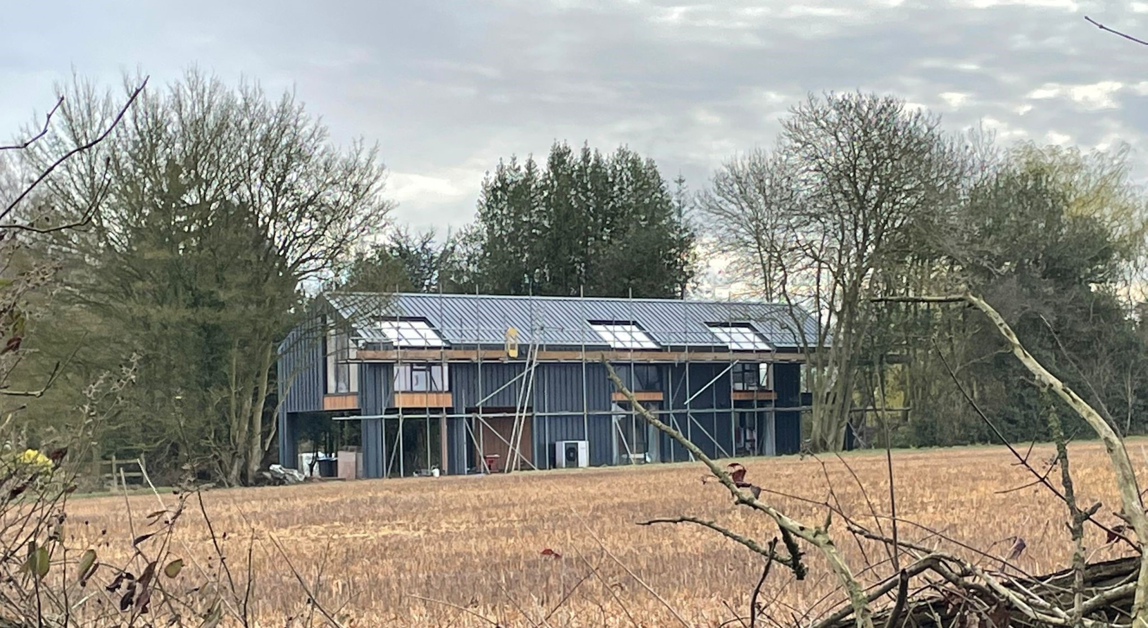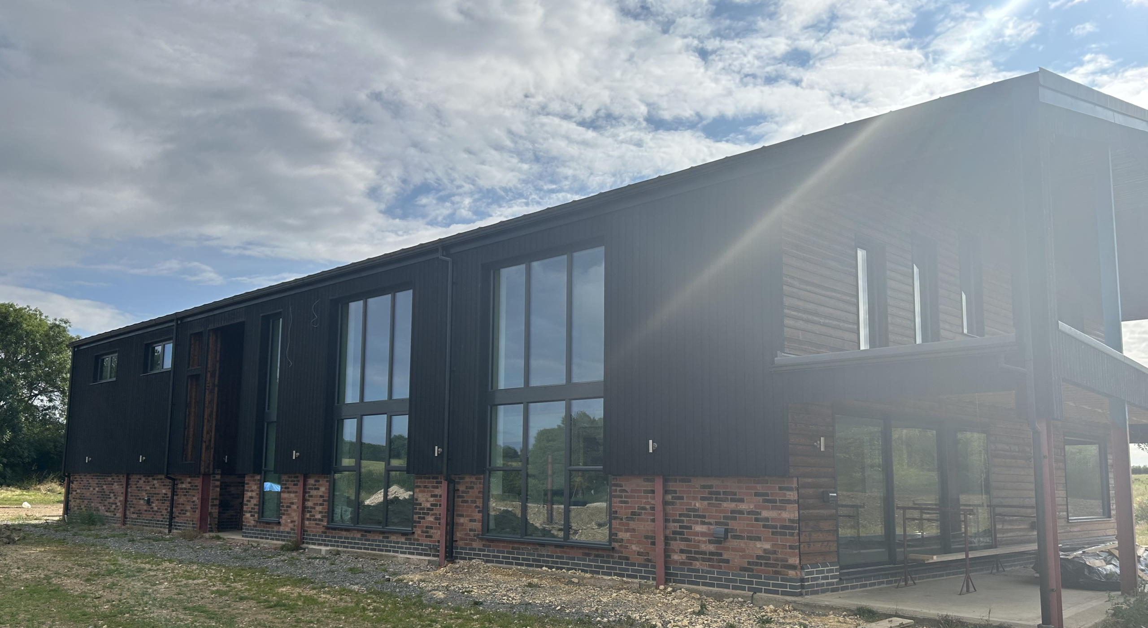
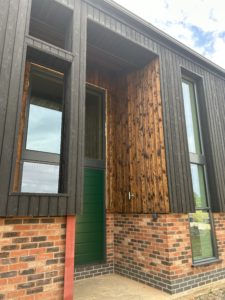
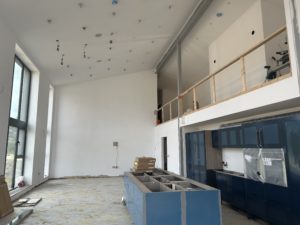 What could be nicer on the lovely summers day than to visit one of our clients to see their stunning project and to follow the progress of its conversion.
What could be nicer on the lovely summers day than to visit one of our clients to see their stunning project and to follow the progress of its conversion.
The front door is on and it’s really starting to feel like a new home. The burnt larch timber over-cladding provides a striking colour contrast to the brick and has been fitted to the walls to upgrade the exterior yet keep the barn true to the essence of its agricultural roots.
Attention has been turned to the internal fit out, with the new first floor partial mezzanine with glazed gallery taking shape. The dual height space that benefits from floor to ceiling glazing to take advantage of the beautiful views will very soon be home to the luxury dining, kitchen and family areas.
We are enjoying seeing the evolvement of this wonderful project and are looking forward to its eventual completion.
By HSSP Architects



