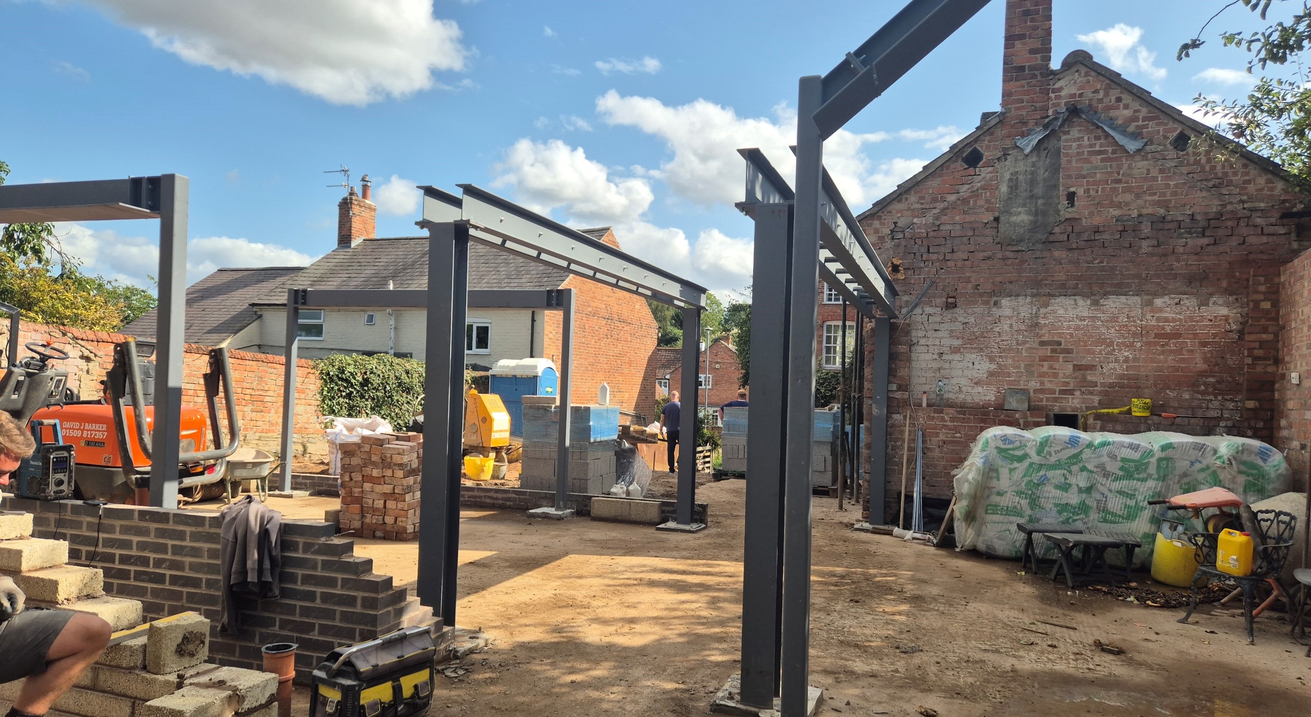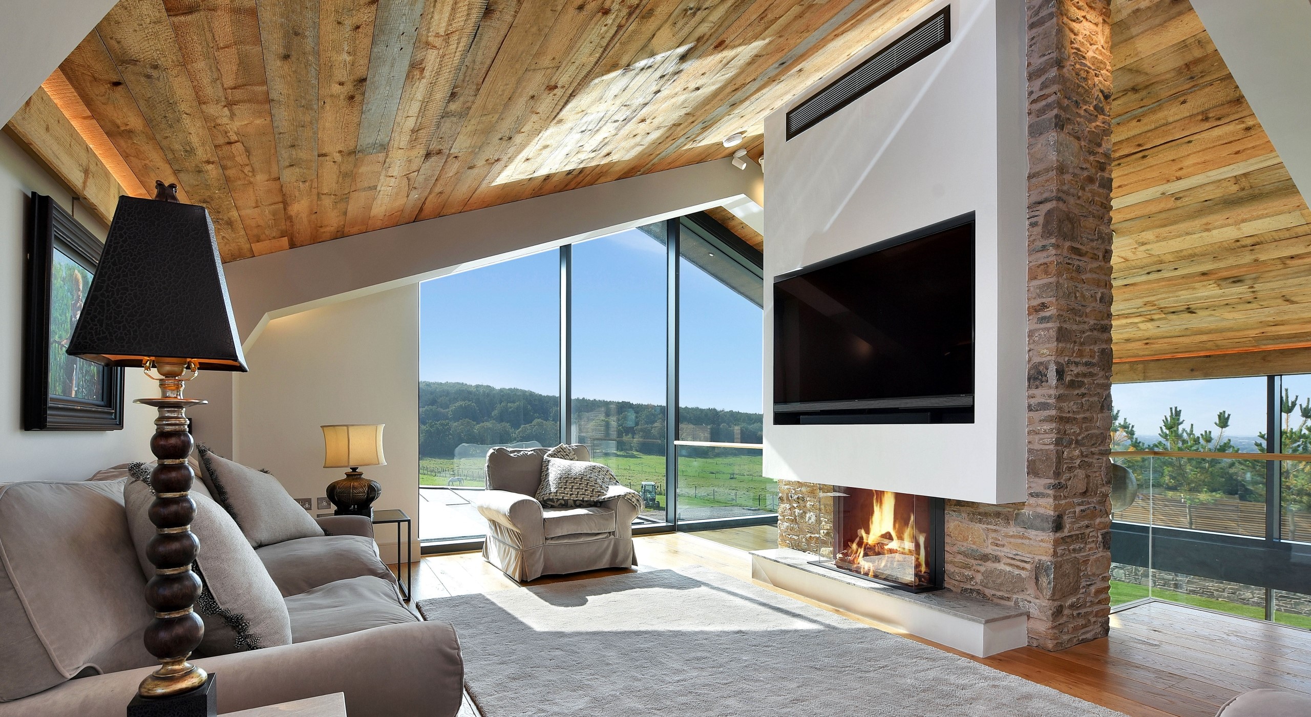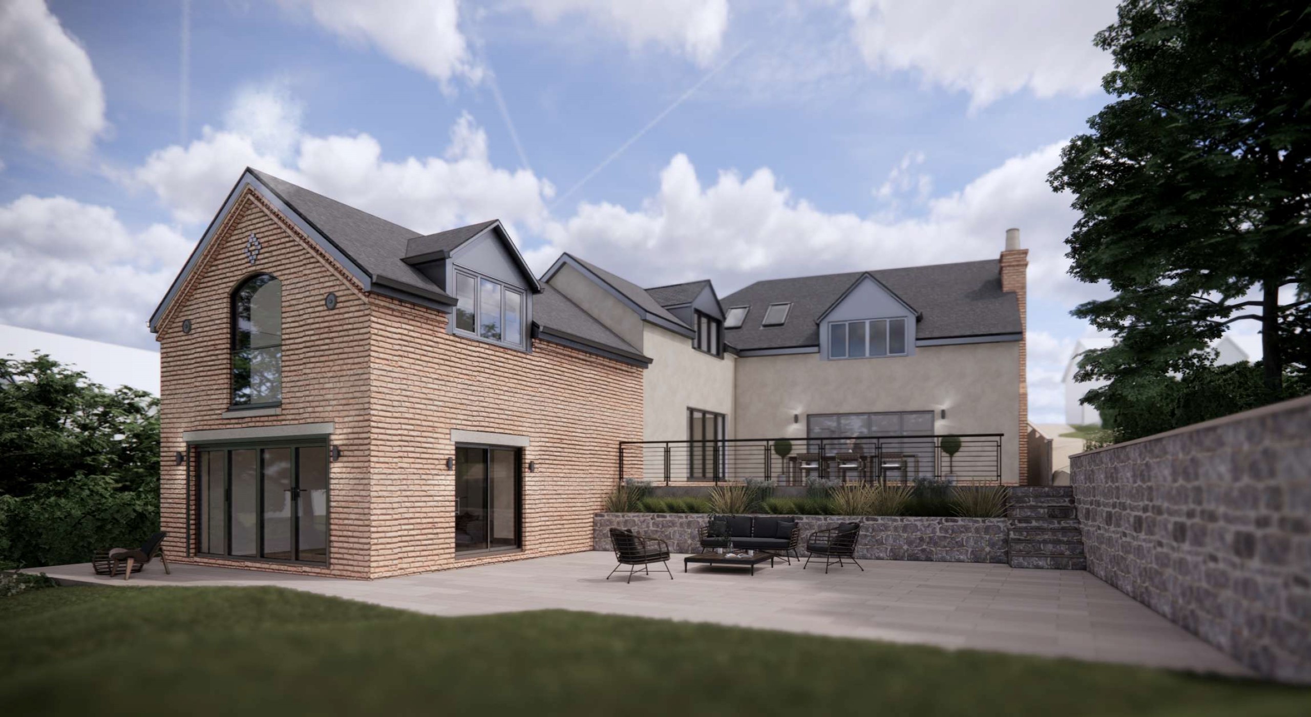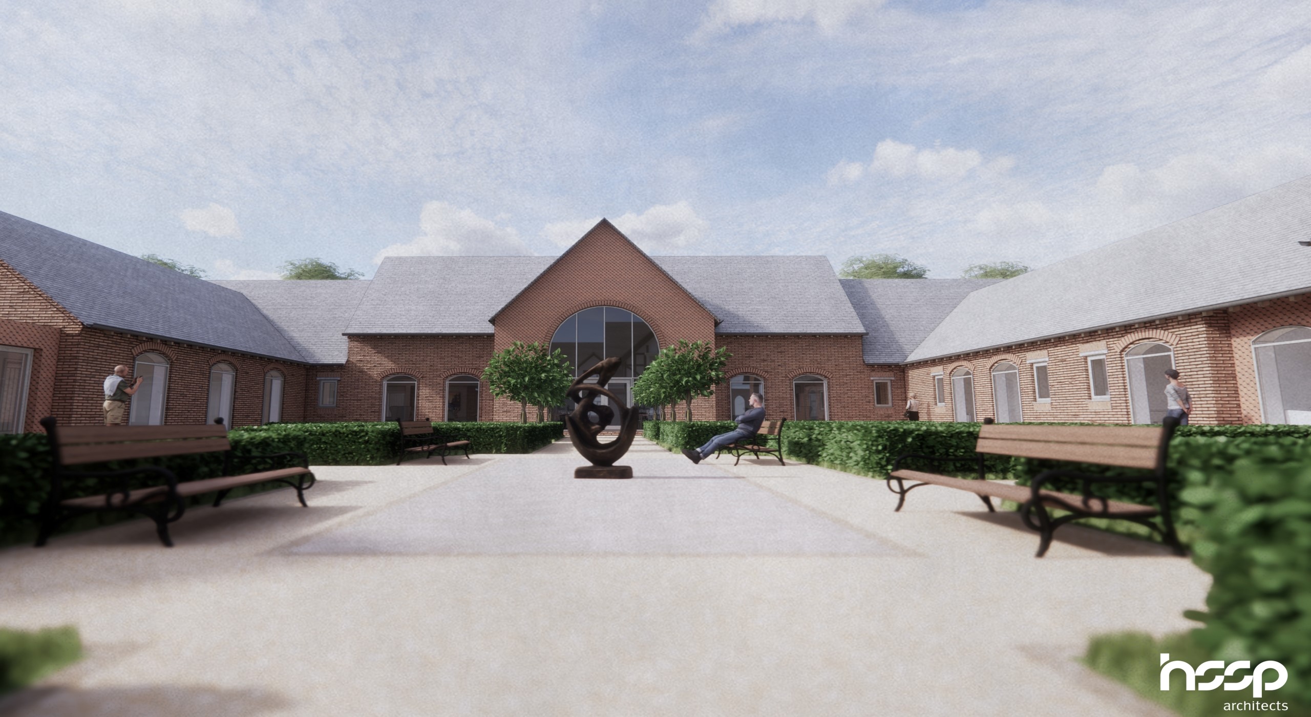
A recent trip to site showed that works are starting. It will be a tremendous transformation of the internal spaces and flow of a family home, whilst the external changes will be subtle and mindful of its special architectural and historical interest.
Though striking from the roadside, the grand three storey grade II listed 18th century property is no longer fit for modern family living with an uncoordinated approach to the spaces within.
HSSP Architects’ design comprehensively remodels the existing rooms usage, converts outbuildings, demolishes the garage and creates a new kitchen building in its place. Linked to the home through the addition of a glazed link that runs along part of the existing rear wing and allows viewing of the property to limit the impact on the visual splay.
Clad in burnt larch timber boarding with a zinc standing seam roof, the new kitchen building emulates the look and feel of an outbuilding and seamlessly makes it at one with its location.
Feature glazing has been included in the gable of an outbuilding that will remain and be converted into the new dining area. Crittall gazing has been incorporated in the new office and new ground floor bedroom to bring copious amounts of natural daylight into the spaces from the glazed link.
We are very much looking forward to following its construction and eventual completion. If you have a listed building that requires a touch of architectural magic to turn it into your perfect family home, why not get in touch with us.
By HSSP Architects






