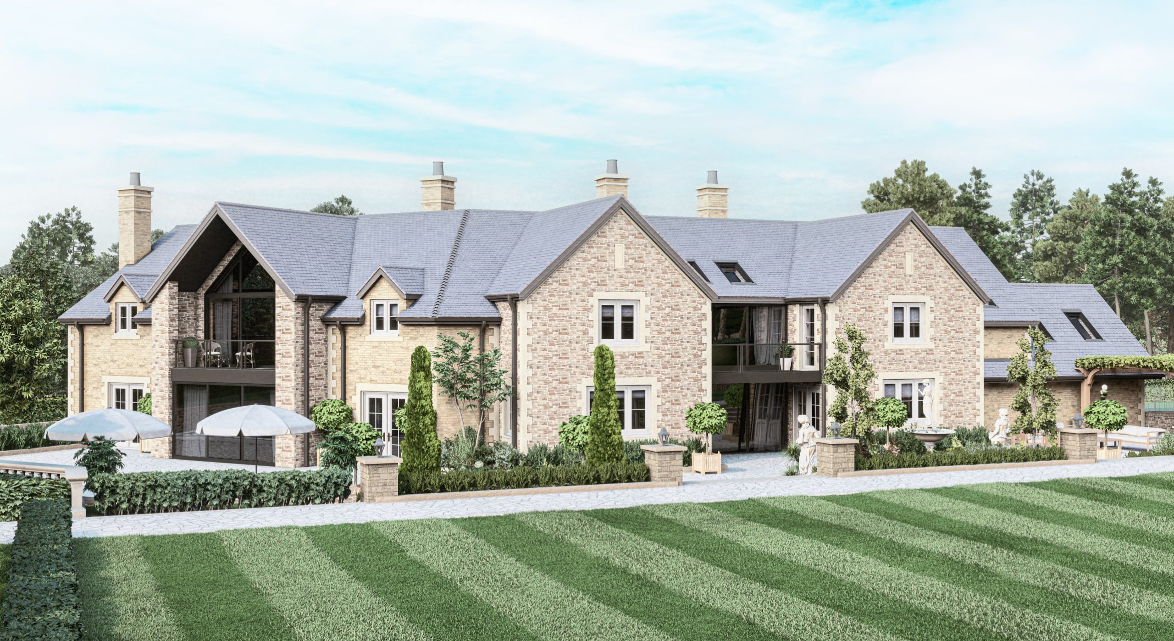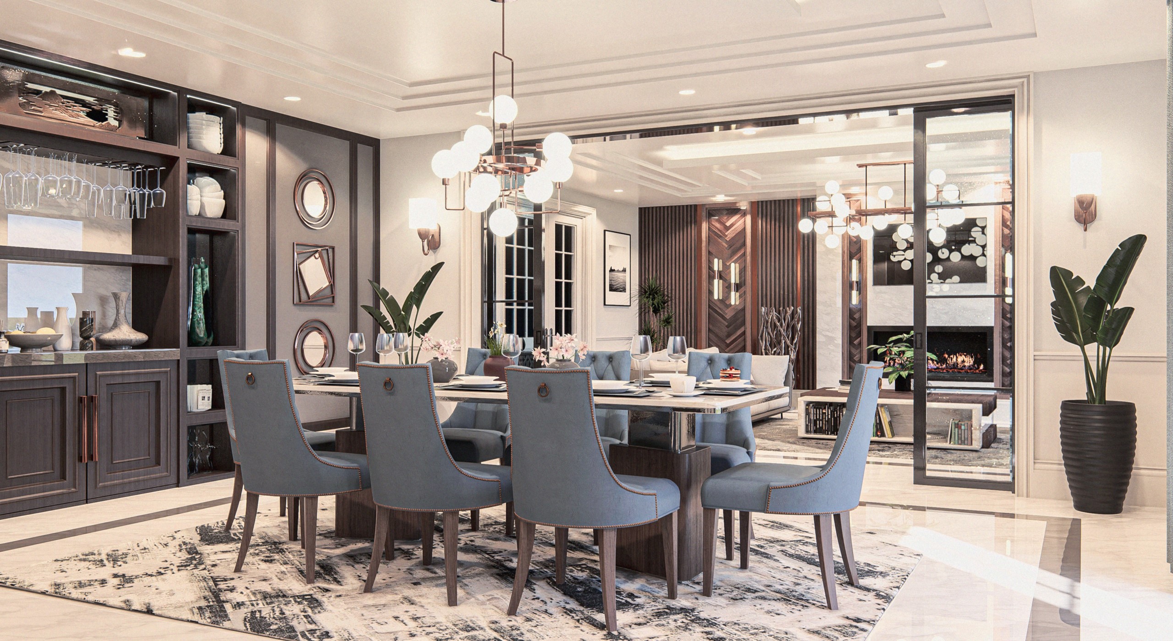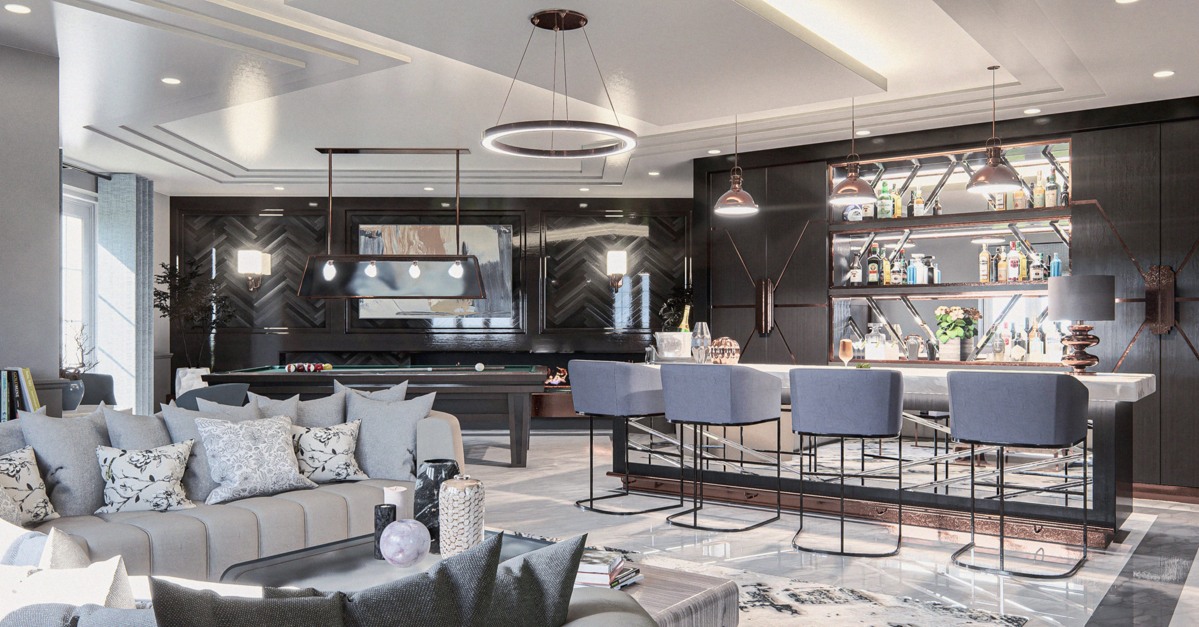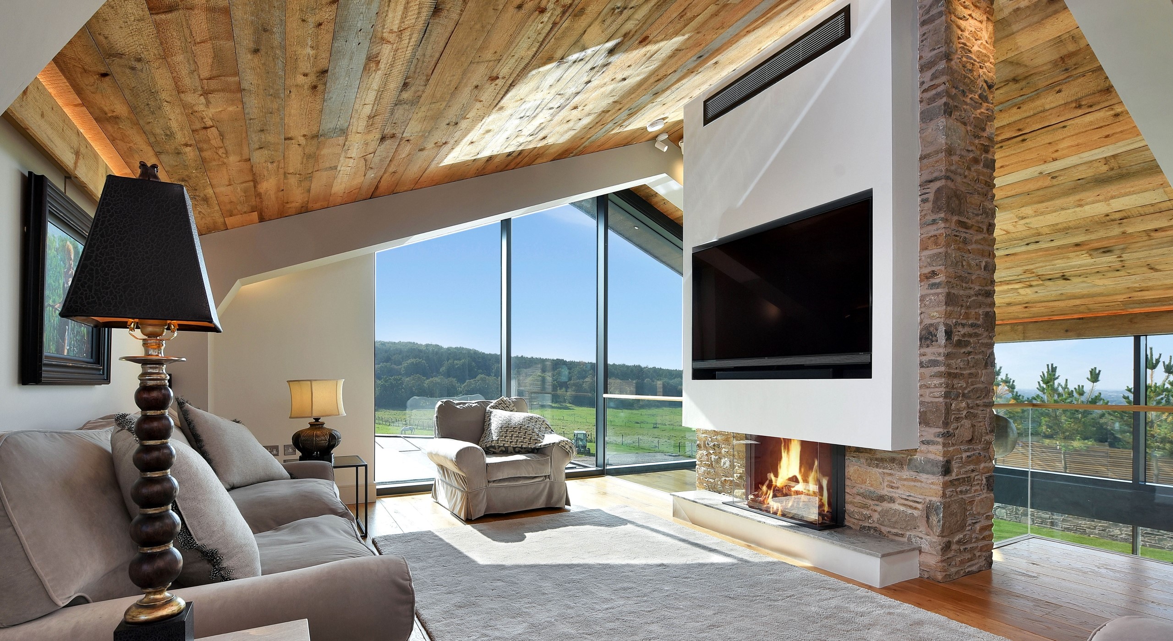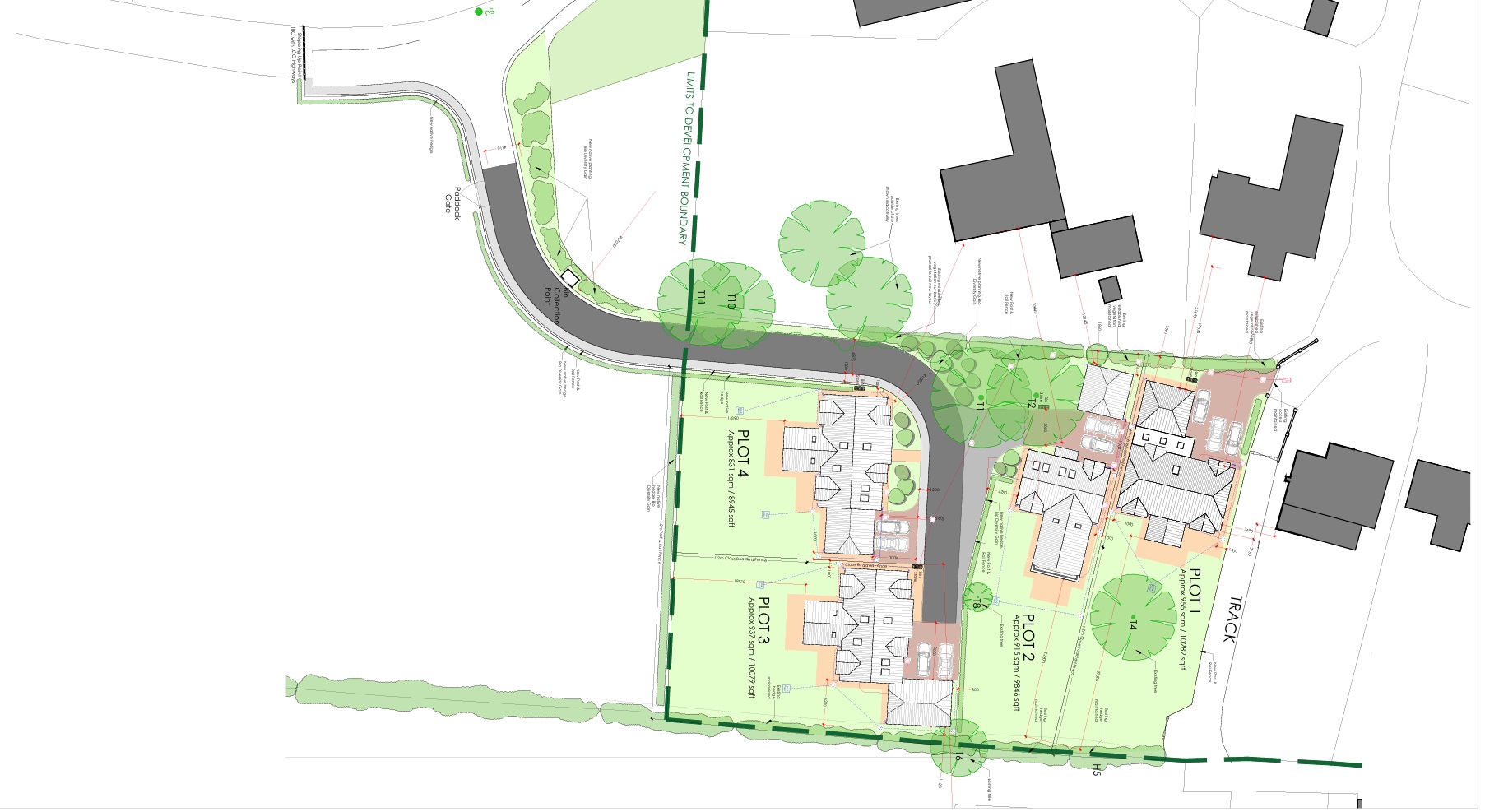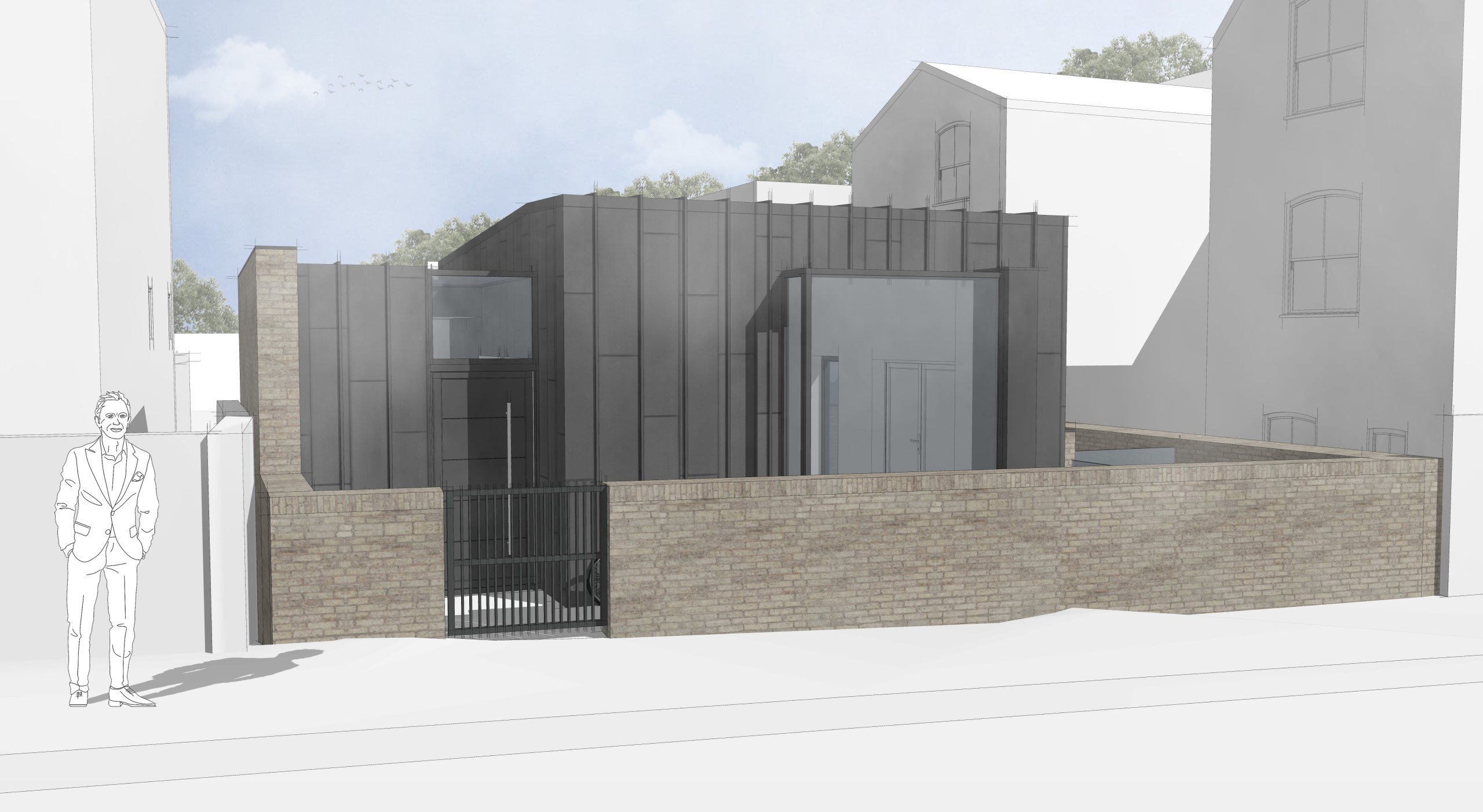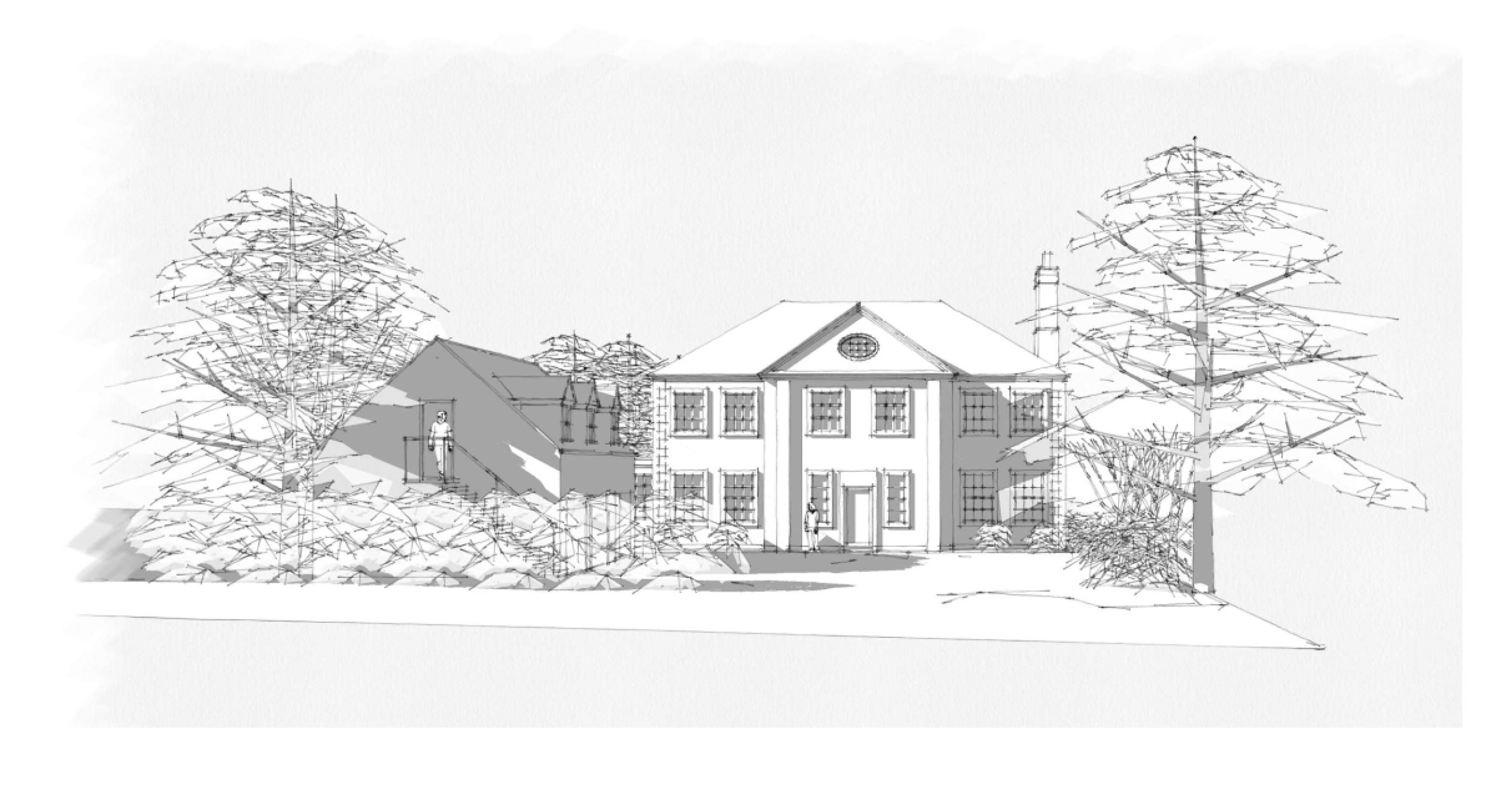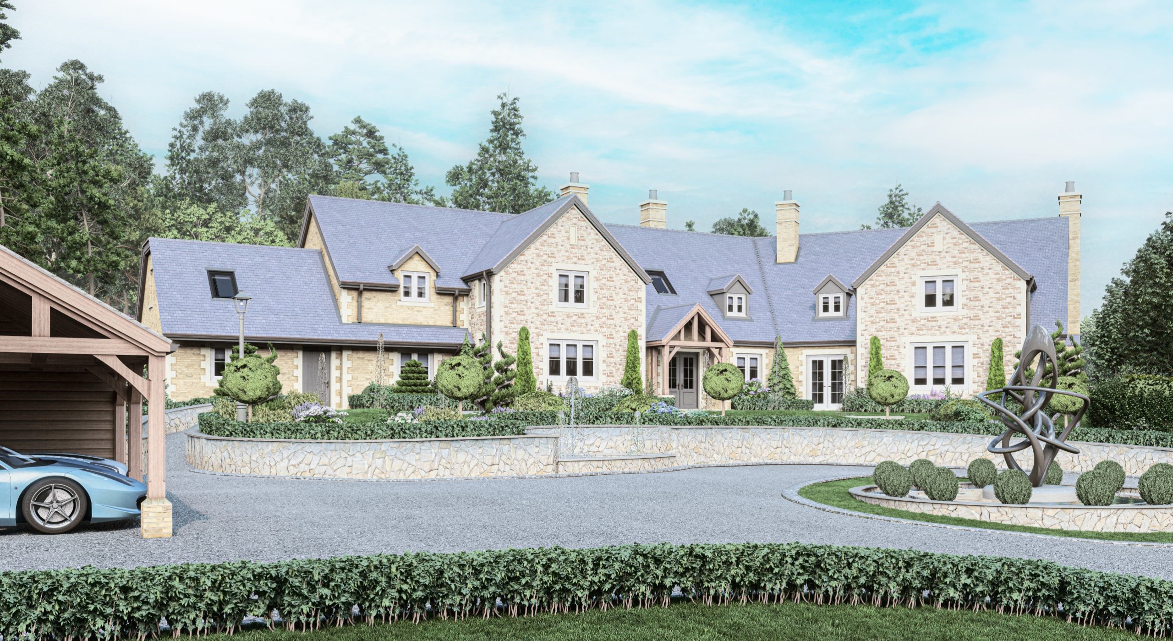
HSSP Architects are proud to have achieved planning permission for this unique dwelling.
The bold vision of our client, HBR Estates, was to create an exquisite masterpiece new dwelling set within the heart of one of Leicestershire’s most desirable locations.
Designed by HSSP, the dwelling is simply divine. Set on the natural plateaued level of the site, it hosts features every modern family home seeks. From large open plan kitchen, living and dining areas, a drawing room, formal dining room, library, and a snug/playroom, to a games room with lounge area and bar. The ground floor wine cellar will soon be home to a priceless vintage.
A striking entrance hall atrium takes centre stage and transports one to the first floor, giving way to a gallery landing and on to six bedrooms and six bathrooms, five of which are ensuite. The master suite is gifted with a vaulted ceiling, balcony, dressing room and a generous en-suite bath and shower, complete with dual basins. Three further bedrooms have dressing rooms complementing their en-suite facilities.
There is a lift for convenience too, and an independent second staircase gives access to the self-contained home office.
Approached through a new formal gated entrance, with the driveway sweeping through the front gardens to the detached car port and on to the house. Native landscaping brings about ecological enhancements, whilst renewable energy sources and heating have been included.
Perfectly fused with luxury throughout, it really is the opportunity of a lifetime for the discerning purchaser to make this vision their own home to their exacting requirements. Our client has placed its sale with Fine & Country, Woodhouse Eaves, with a guide price of £1.75M. We invite you to take a look on the link for further information. Fine & Country
Credit for Visuals : Ascot Design
