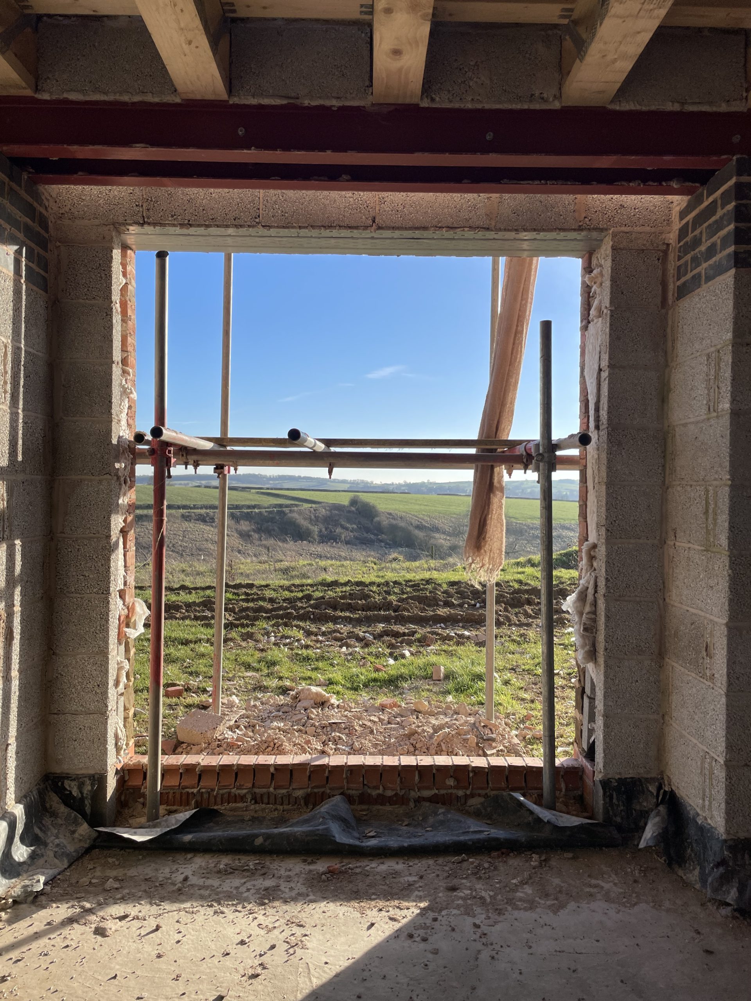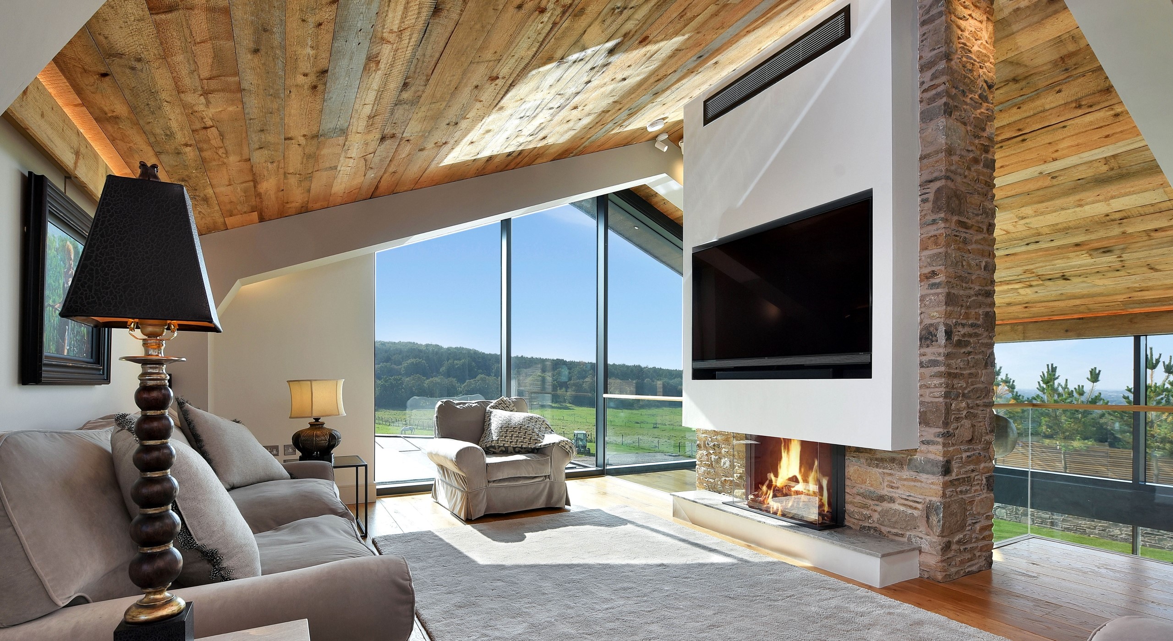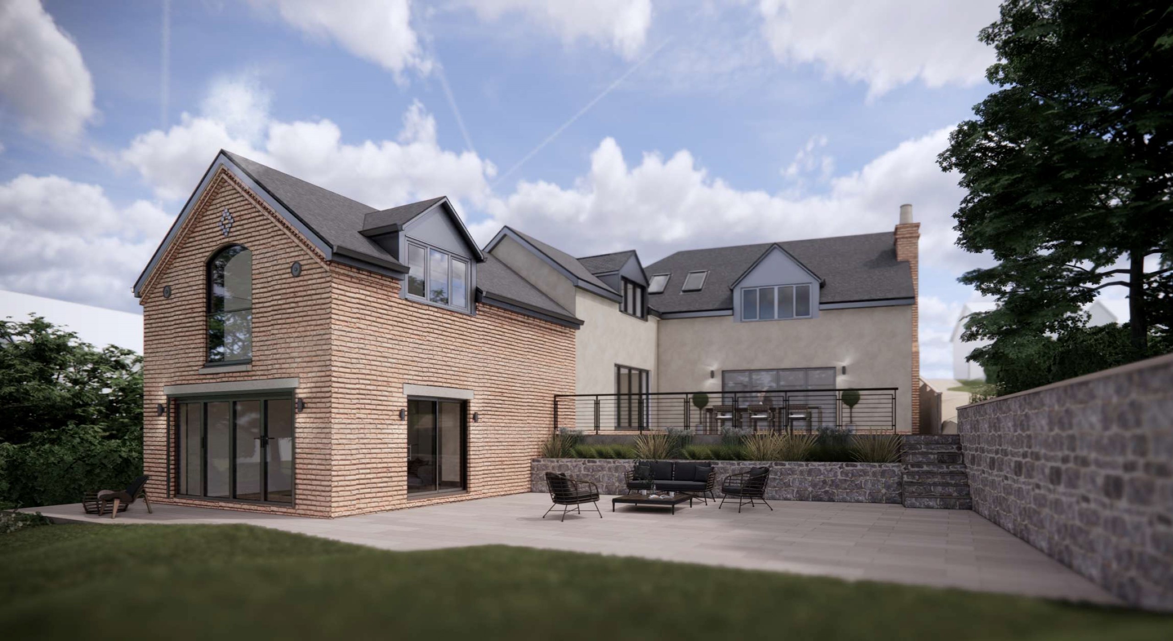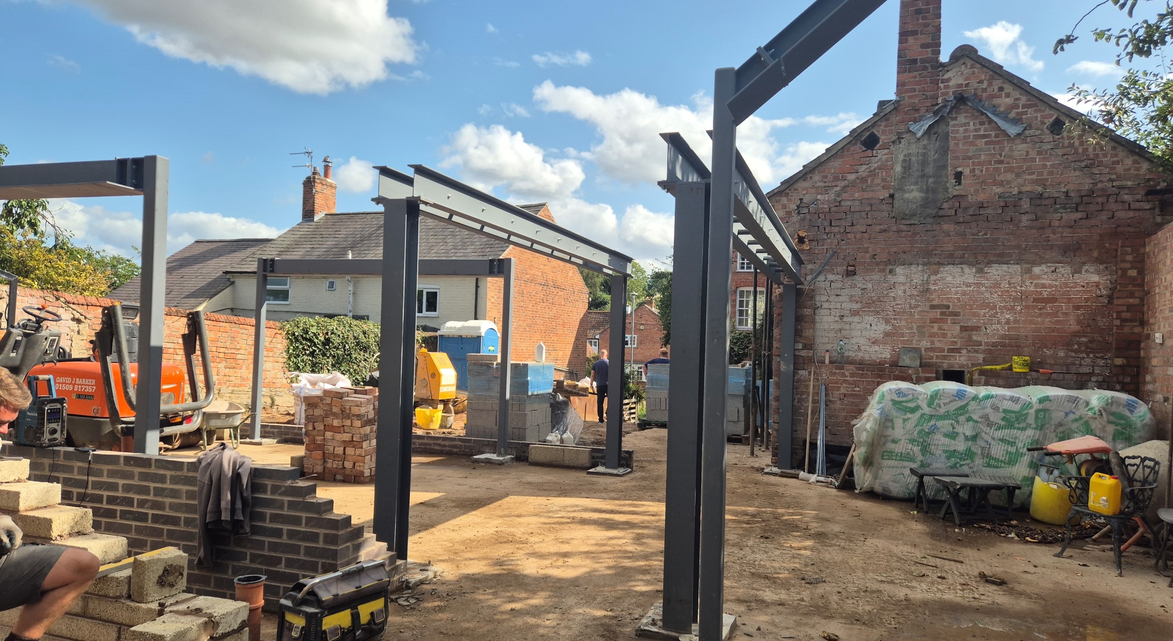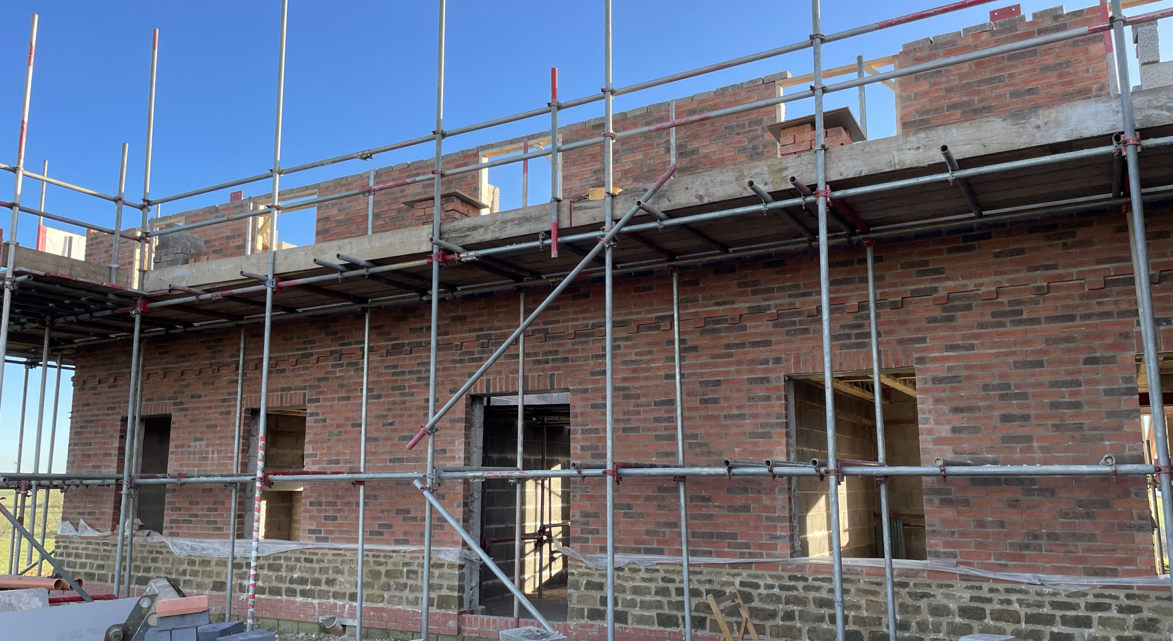
The farmhouse is the heart of a working farm and HSSP Architects are delighted to see the construction progress of one of their designed farmhouses bringing the building to life.
Constructed from oost russet bricks with brick detailing and limestone feature plinths, the striking dwelling is host to an entrance hall, living room, large open plan kitchen, dining and family area, with a functional walk in pantry and utility, and naturally an office to run the business from. Upstairs features a master bedroom and en-suite, with 3 further bedrooms, a family bathroom and a linen store.
Outside, a detached garage with parking area and courtyard and kitchen gardens will be found, with landscaping areas and access to the farm itself.
The views from the property are magnificent; standing at the open doorways and windows, one can see the rolling countryside for miles.
If you are looking to relocate your farmhouse, why not get in touch with us? We have the knowledge and expertise to design your aspirations whilst working within local policy constraints.
By HSSP Architects



