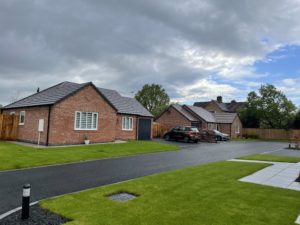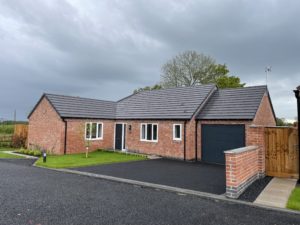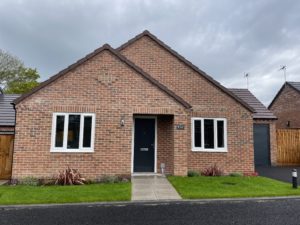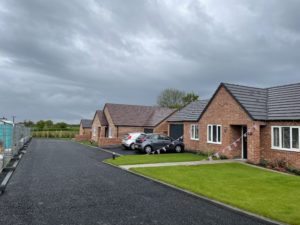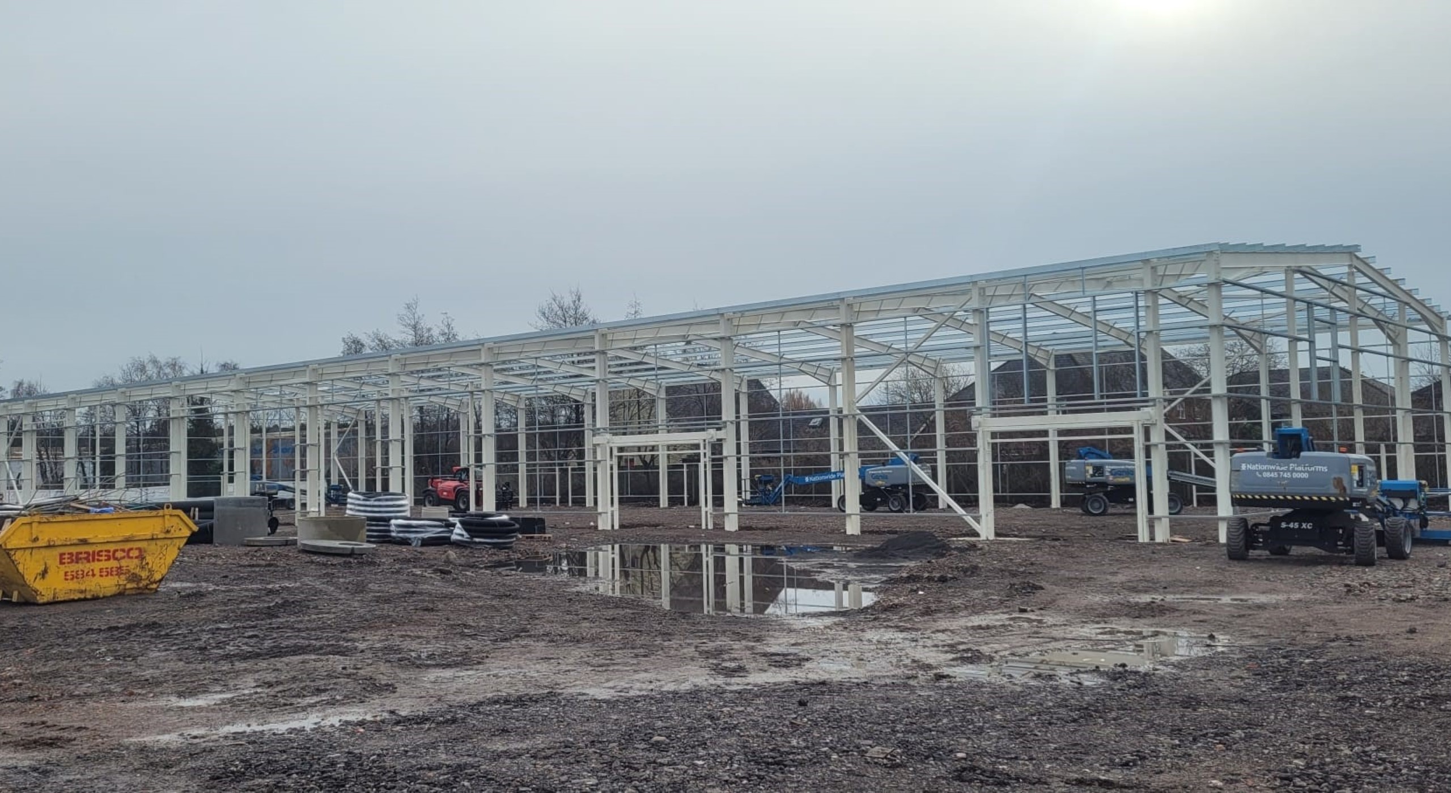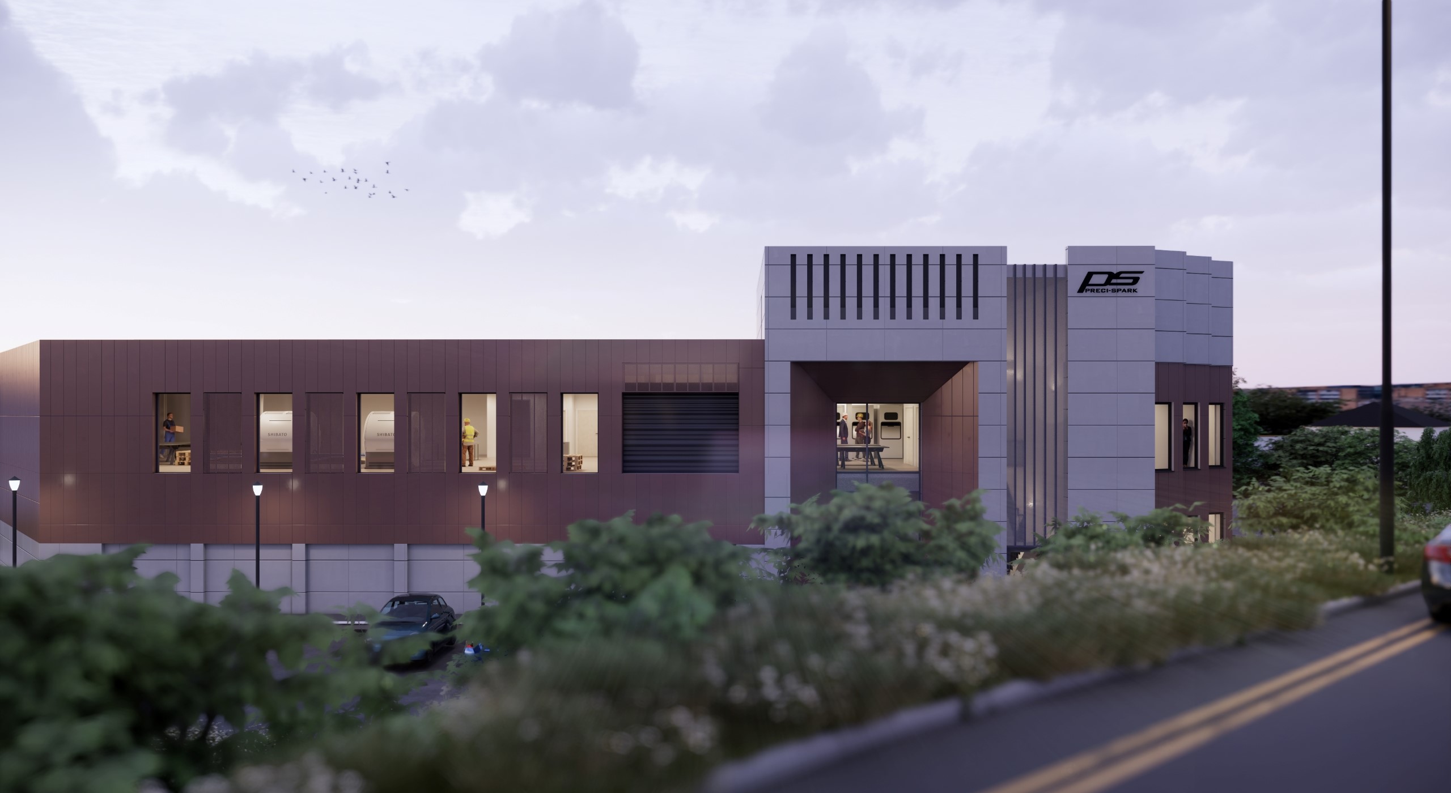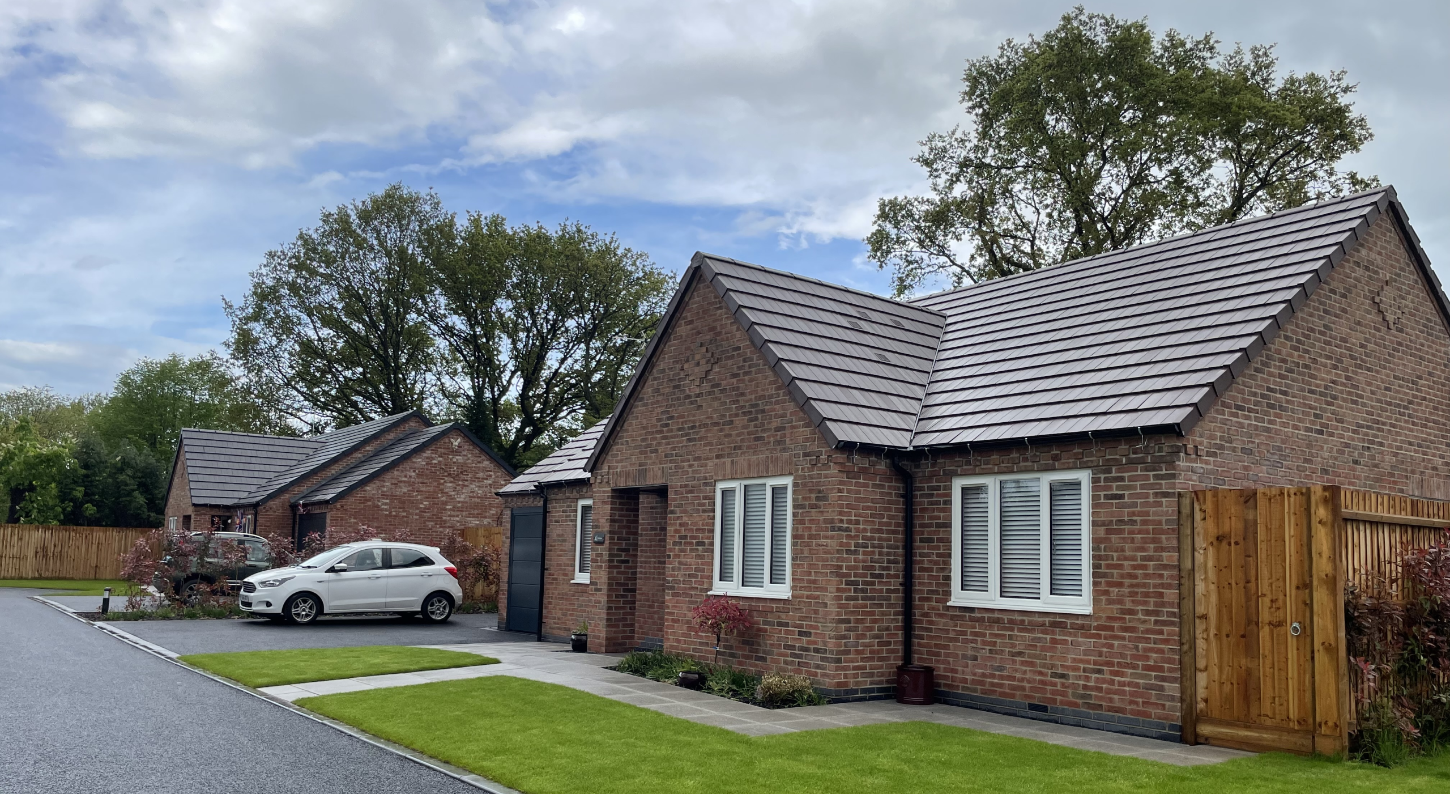
Our client, LWC Homes Limited, had achieved planning approval for a development of 10 retirement bungalows designed for the over 55’s market and approached HSSP Architects to take on the existing planning approval, modify the plot types, discharge the planning conditions and create the technical drawings all within a very tight timescale.
The delightful development, Pinewood View, built by Keller Construction, sits on the edge of Markfield Court Retirement Village and comes with the benefits of space and site management, use of the communal clubhouse and on-site warden. It truly creates independent living but in a supported environment if residents wish to utilise these additional services.
With differing plot types and constructed from mixed rustic red and brown bricks, contrasted with dark grey or brown slate roofs, grey garage doors and front doors, each bungalow feels unique rather than being part of a typical carbon copy housing estate.
Vertical brick headers, feature dentil brickwork and sills, along with brick dentil courses have been incorporated to add interest and break up the fullness of the walls.
There is a lovely mix of internal styling with a hallway, living rooms or living and dining rooms, kitchen, 2 bedrooms, some with en-suites, and a shower room or bathroom. Sets of double patio doors grace the rear of the properties giving full access from the inside to out, with one dwelling type even having two sets to make full use of the garden from differing rooms. Each property has its own garage, garden and green space.
Finished to a high specification with modern interiors, these really are the ideal homes for those seeking the benefits of ground floor level living. The last three plots are now under construction with just one remaining available to purchase. If you would like to find out further details, the property is being sold by Smiths Property Experts; https://www.rightmove.co.uk/properties/134978144#/?channel=RES_NEW
By HSSP Architects



