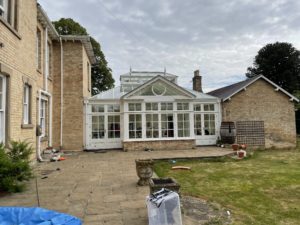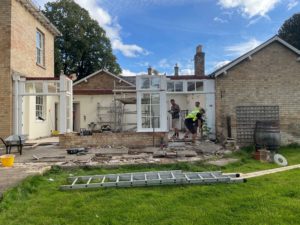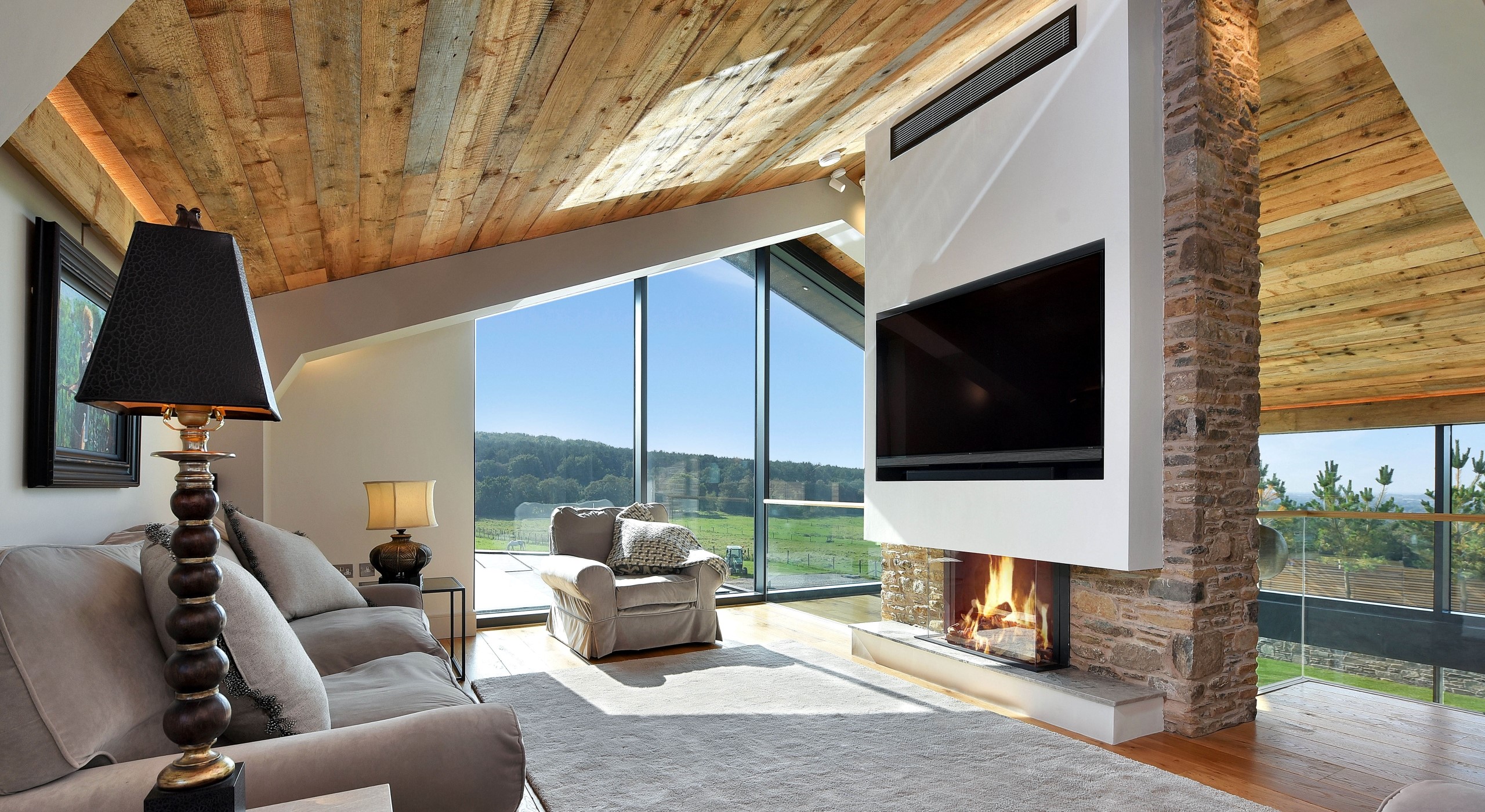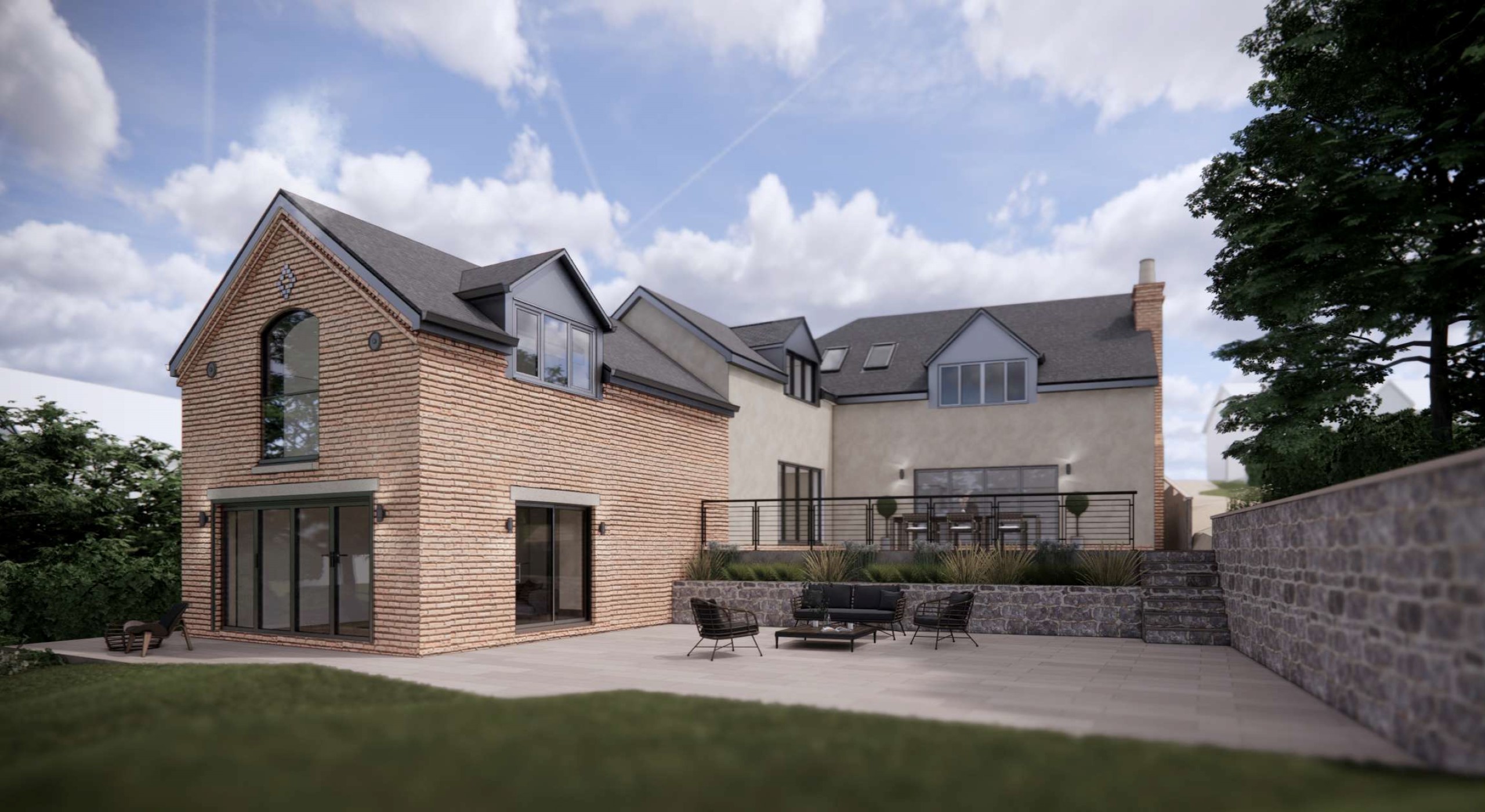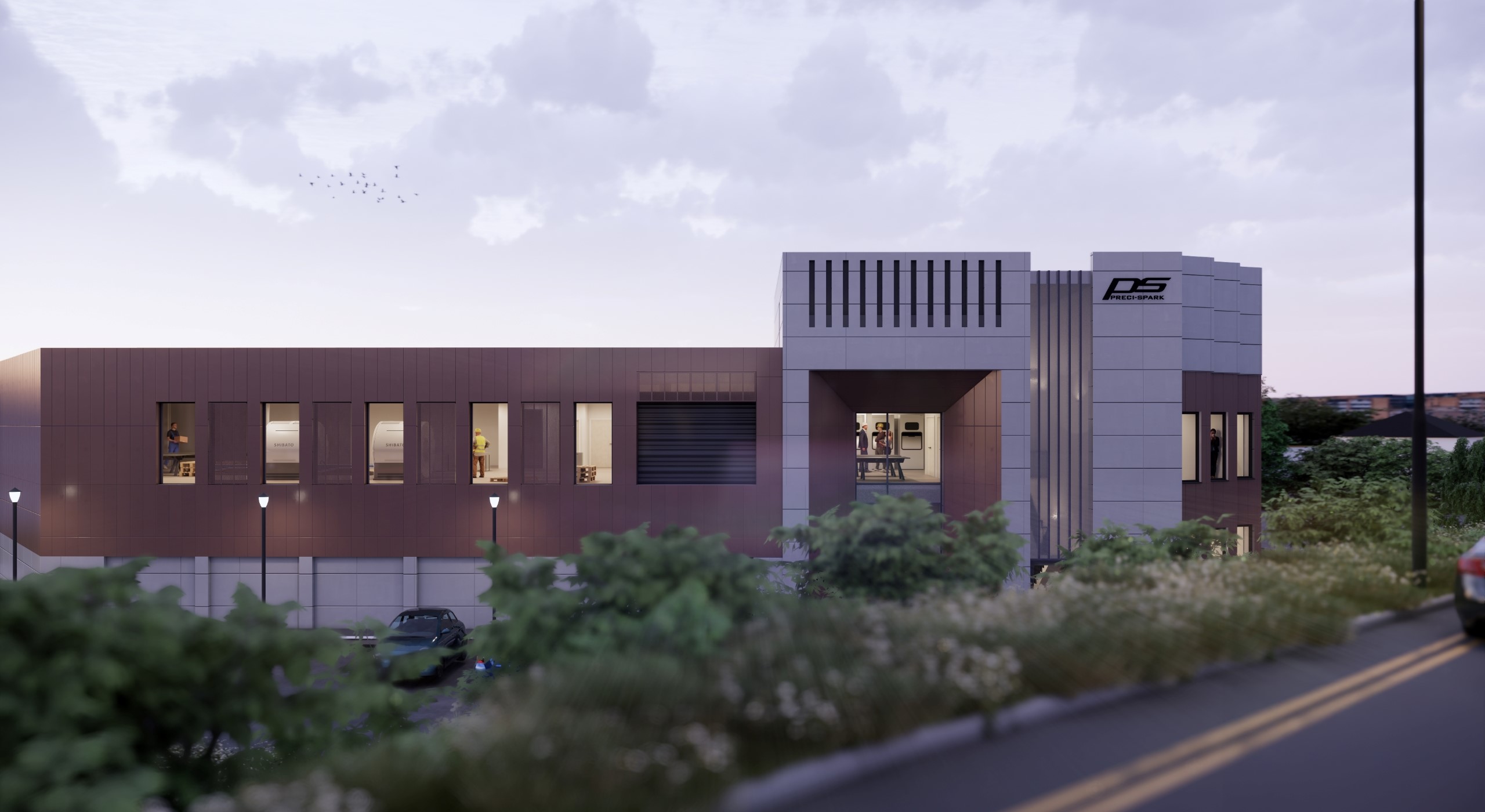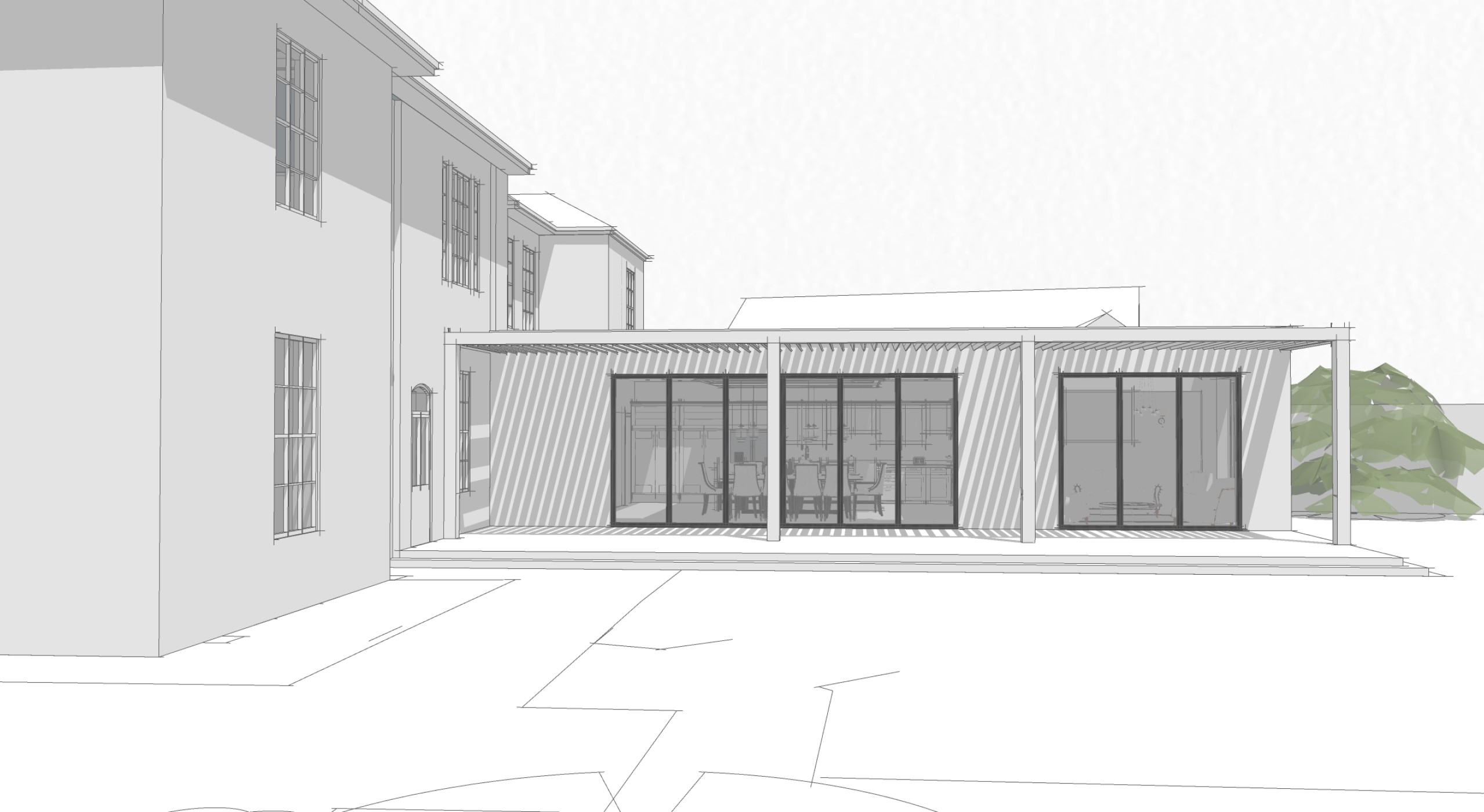
HSSP Architects has been to site to see that work is under way at one of our client’s homes. The demolition of the existing infill conservatory allows a new build rear extension to be erected as part of an internal remodelling programme with expansion of the living spaces.
Designed by HSSP Architects in line with the clients’ brief to better connect the internal spaces and the desire for more room, the former kitchen becomes the pantry, with the new extension creating a glorious new large open plan kitchen and dining area, complemented with a winter snug and a summer snug. The changes will also bring about an additional bedroom and shower room.
With the extension designed to modern standards, it will also upgrade the building’s energy performance thereby bringing environmental benefits. We look forward to following its progress.
If you have a desire to create your dream home and are seeking to extend your residence and remodel its interior spaces, why not get in touch with us?
Before, going, going, gone!
By HSSP Architects




