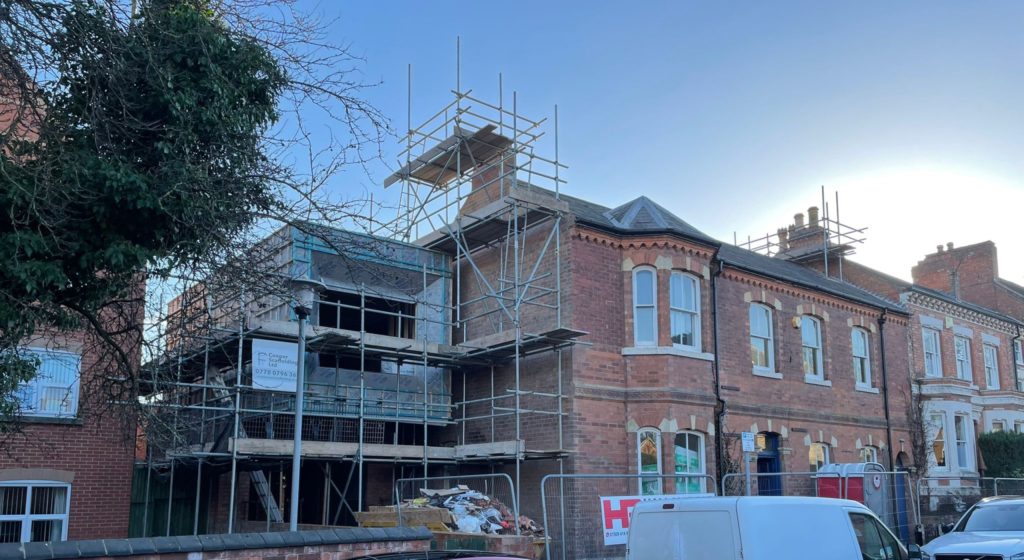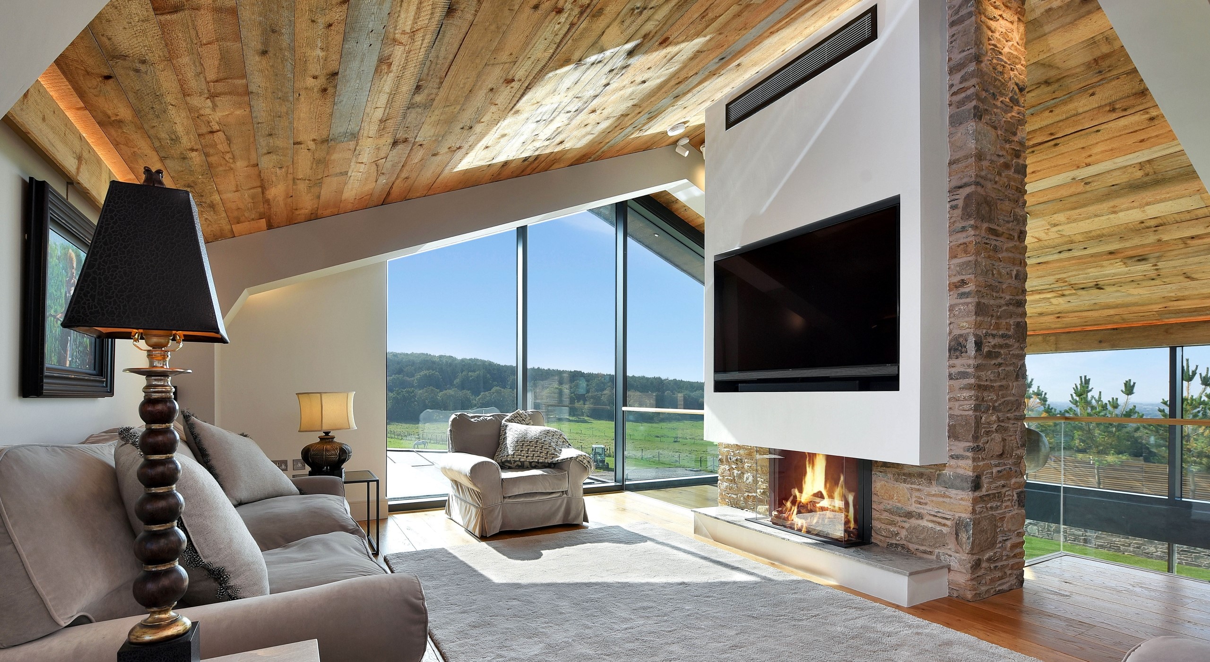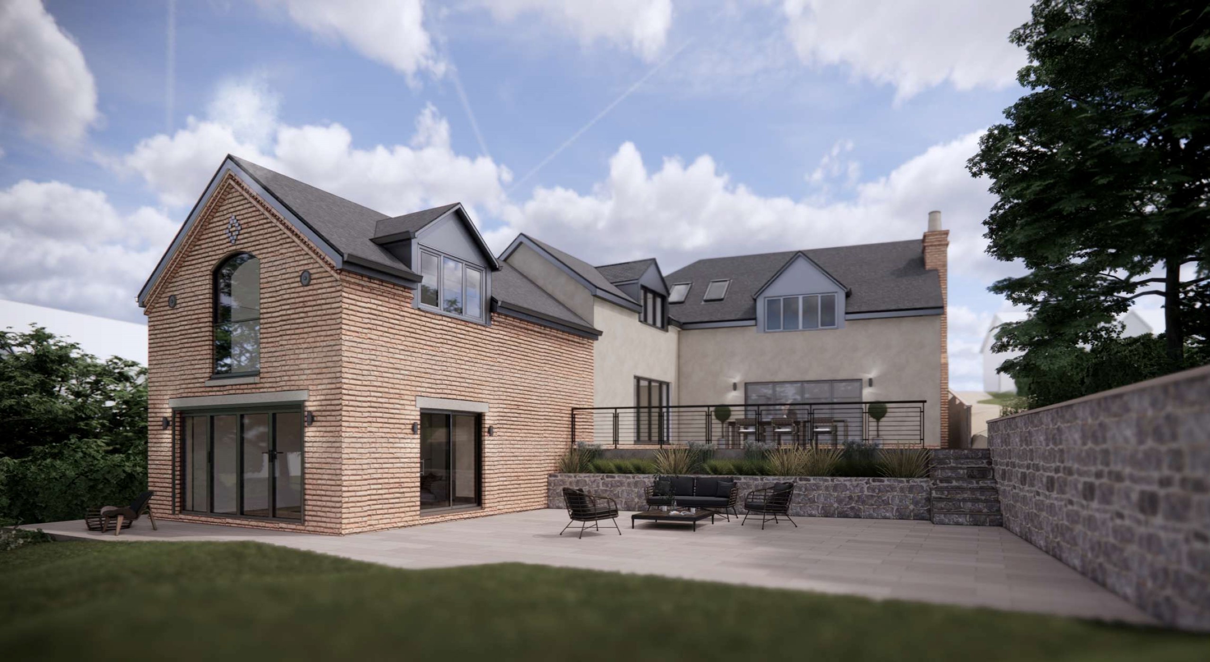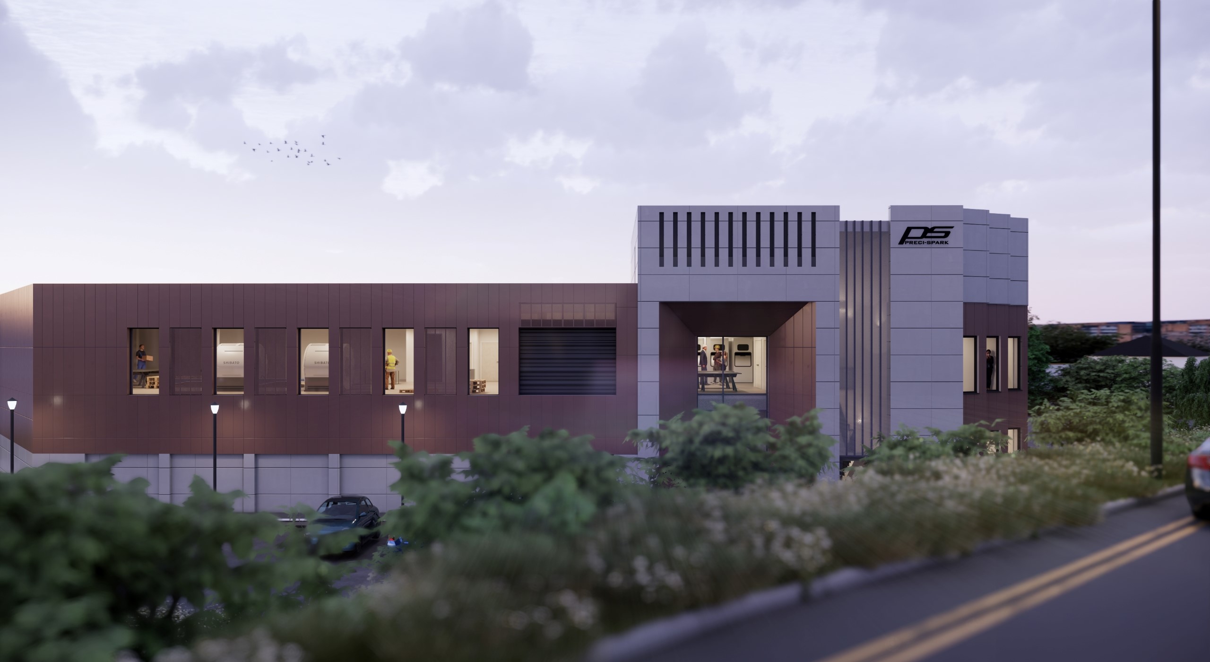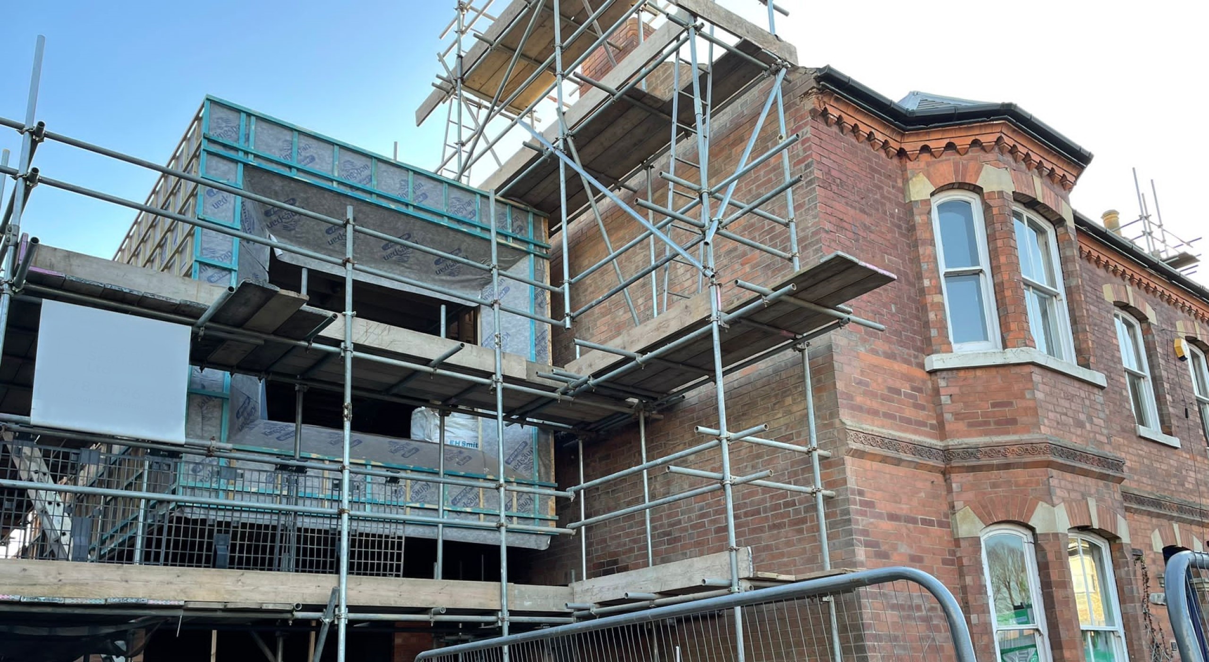
A beautiful Victorian property set within an illustrious conservation area requires a very specialist architectural eye and flair to extend the dwelling, redesign the internal living spaces to exceed the clients’ desires, and to also meet with approval from the local authority.
One could never replicate the historical buildings’ details and brick work, so HSSP took a dynamic approach. A new rear extension will be wrapped in zinc to provide a modern contrast to the heritage brickwork. This will facilitate the creation of a large open plan kitchen, informal family dining space and snug area, with utility and walk in pantry.
The existing garage has been demolished to make way for the building works, but also to enable a new garage to be built with a glorious steel framed cantilevered zinc cube above. The cube has the appearance of ‘floating’ some 3 metres from the front of the garage yet is cleverly and seamlessly anchored to it.
The cube will contain the master suite and dressing room, and with a huge picture window with chamfered edges one end, it will be flooded with natural light.
The local authority commended us for design excellence and is the reason the application passed at planning stage. The shell of the build is almost complete and we are excited to see the project move onto the next stages of its fruition.
By HSSP Architects



