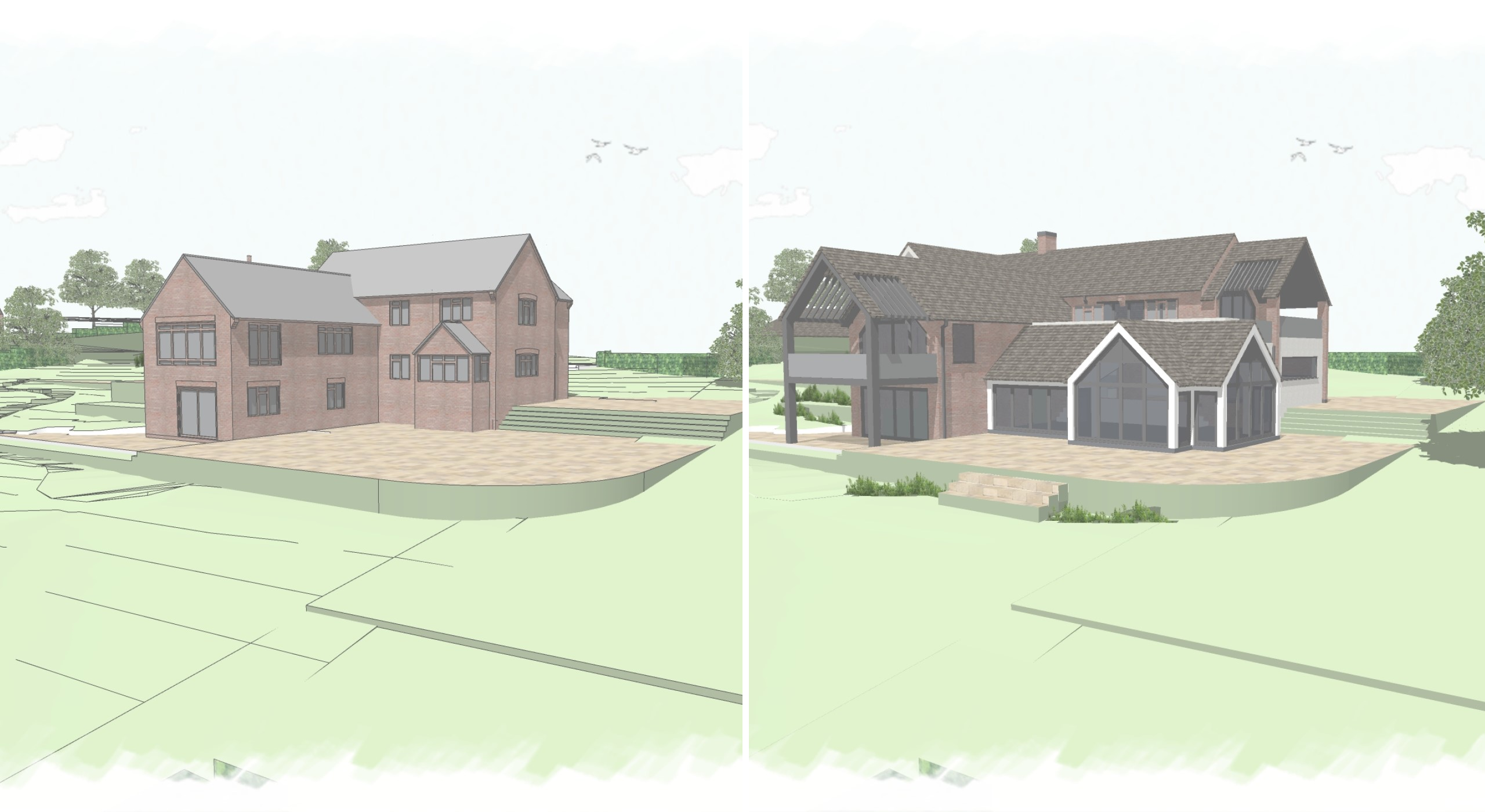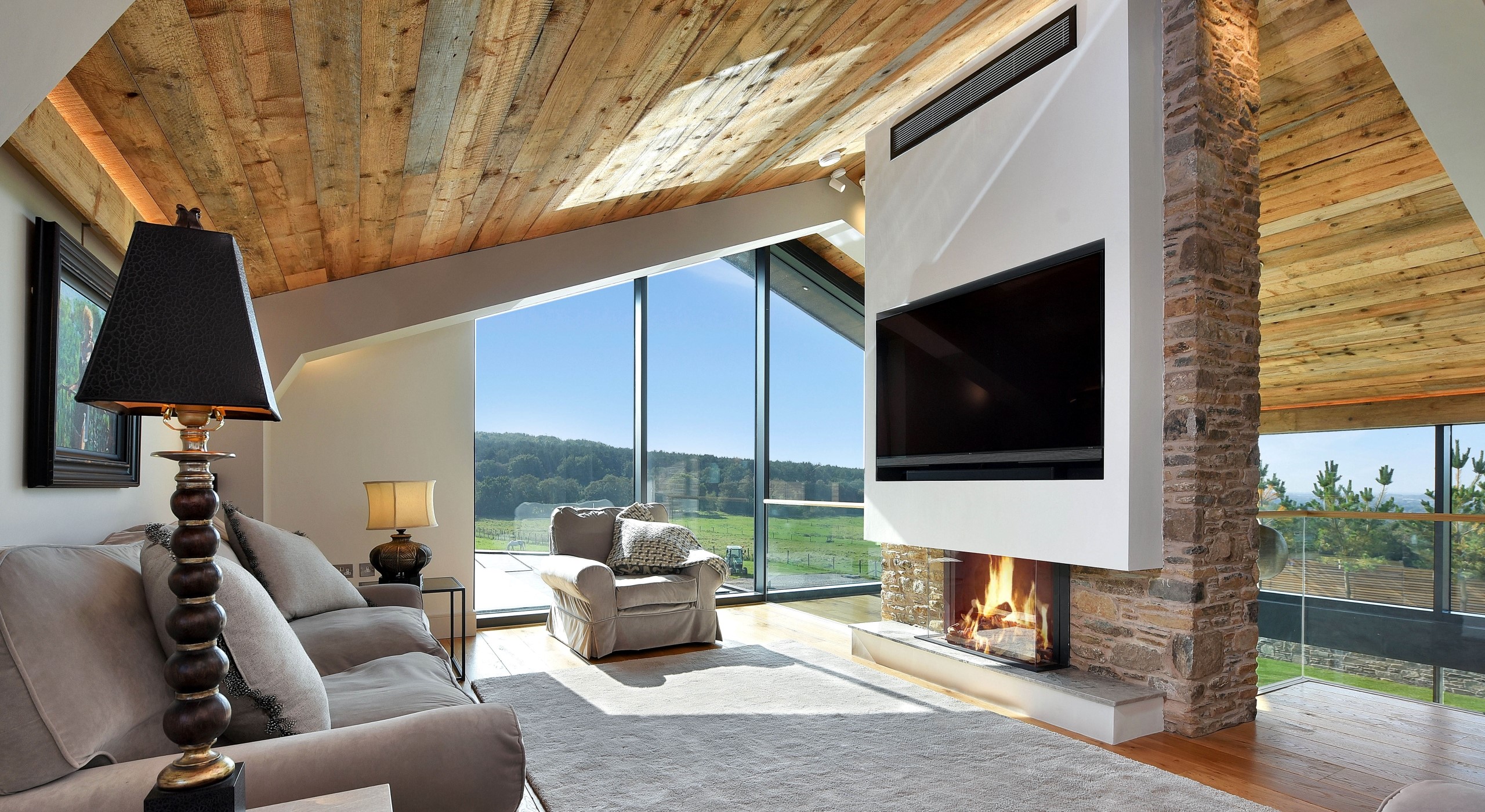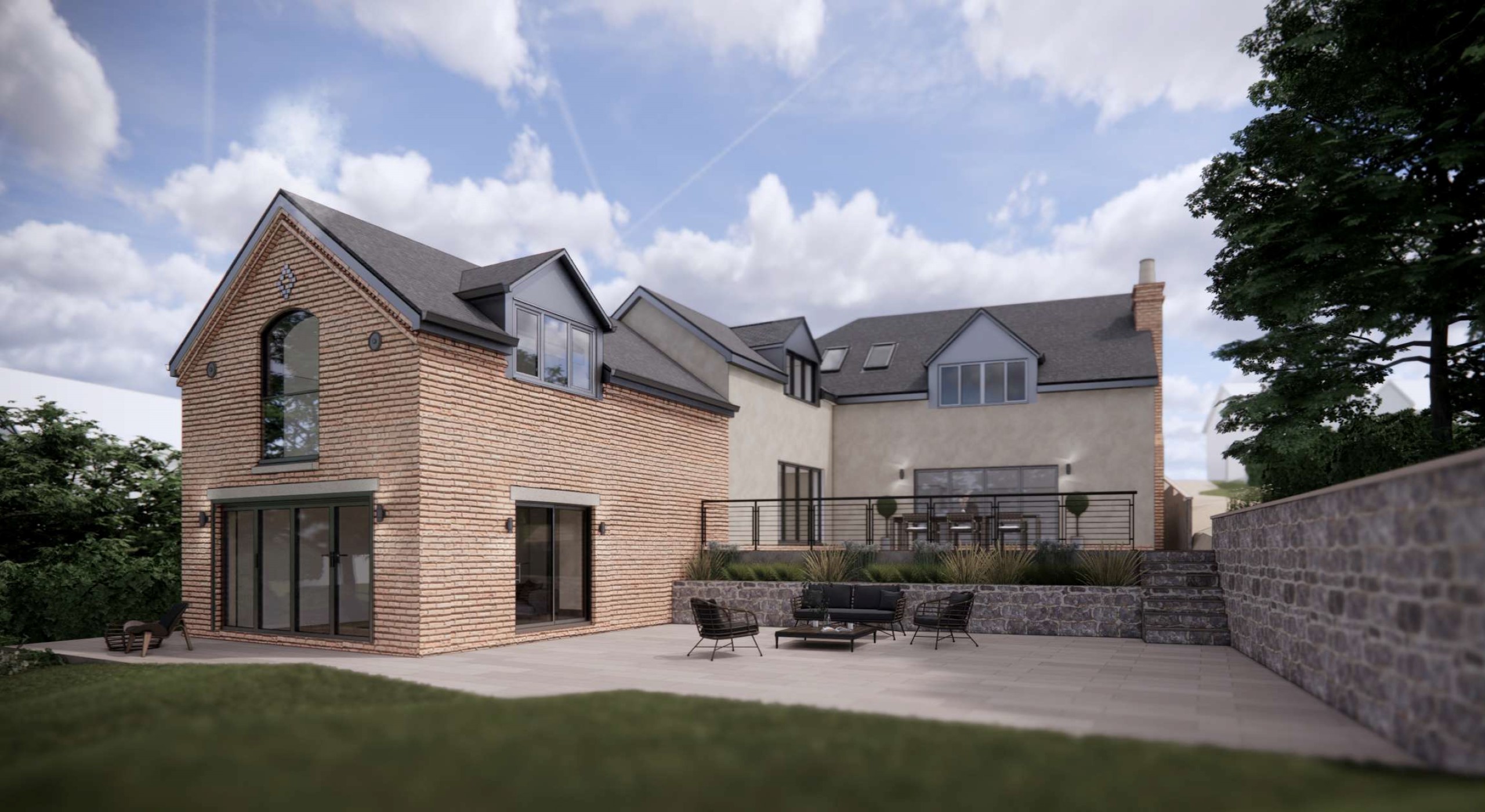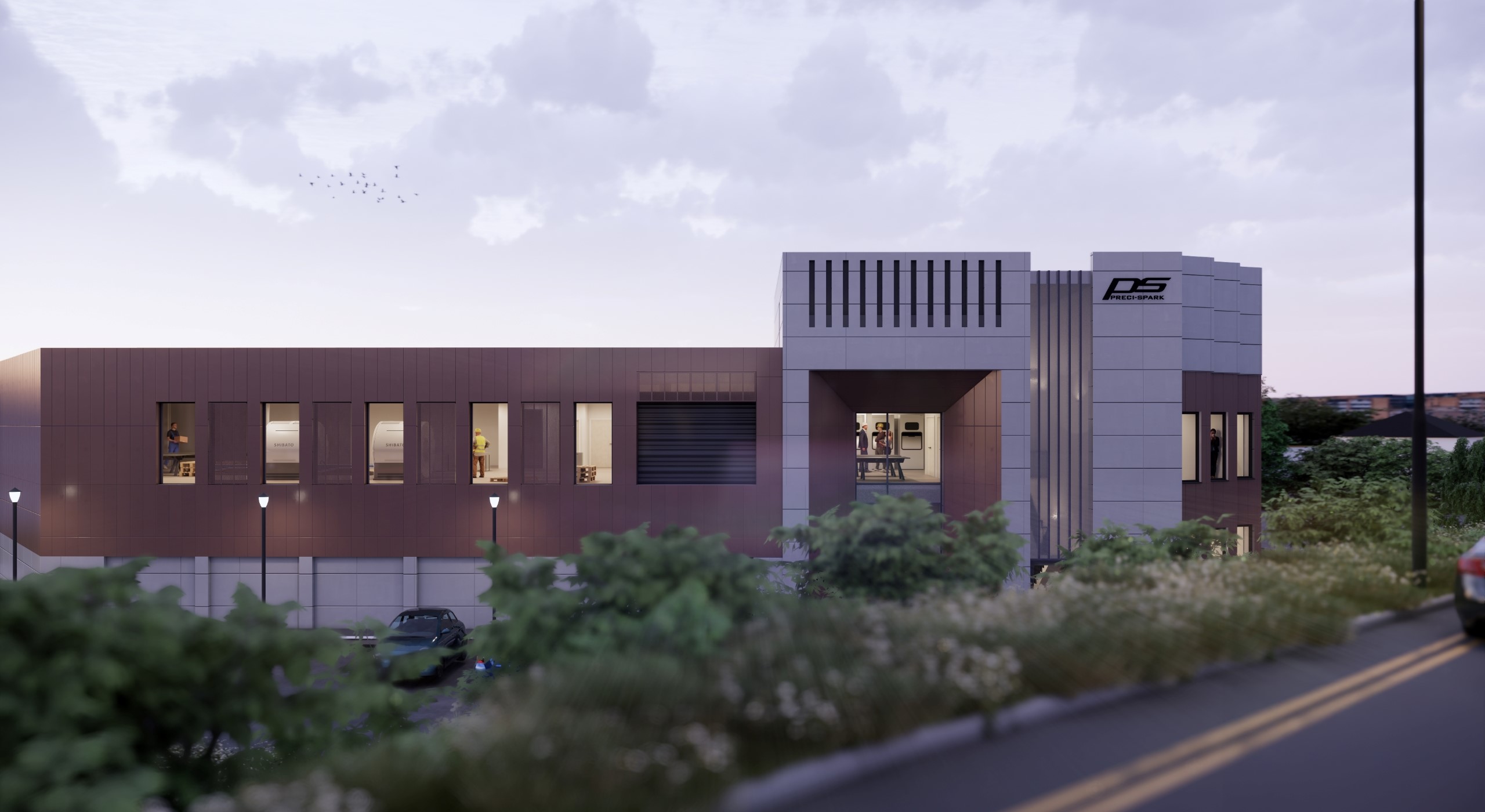
A beautiful 1.7 acre site surrounded by mature trees and hedgerows in a conservation area has a 2 bedroom home on it which is exceptionally modest for the size of the site. The first floor accommodation is also small in comparison to the expansive downstairs areas. Our client loves this home, has lived there for many years, and wishes to stay, but knows it needs a total re-think and hence they engaged HSSP Architects’ services.
In line with the client’s brief and aspirations, our architects have redesigned the living spaces, added multiple extensions, and converted the garage into an annex, to create a high quality, contemporary new home that retains where possible, the existing features and materials.
The new scheme creates a property fitting for such a location and adds to the character of the area. An impressive entrance porch and front door provides the initial gravitas that one would expect from such a home, and the new gable ends at the front match in appearance to bring a uniformity to the eye which is currently lacking.
Being totally remodelled inside and out, the house now benefits from a master bedroom and two further bedrooms, all with en-suites, and large kitchen, dining, multiple living and social areas and outside terraces. The annex has its own self contained kitchen, dining area, lounge, and three bedrooms with an ensuite, family bathroom and a dressing room.
A new larger garage with parking, a workshop and attic storge will complete the project. We are delighted this was approved unanimously by the planning committee and very much look forward to seeing it transition to a completed reality.
If you love your home but the space no longer works for you, why not get in touch with us and chat through the options open to you to see how it could be transformed?
By HSSP Architects






