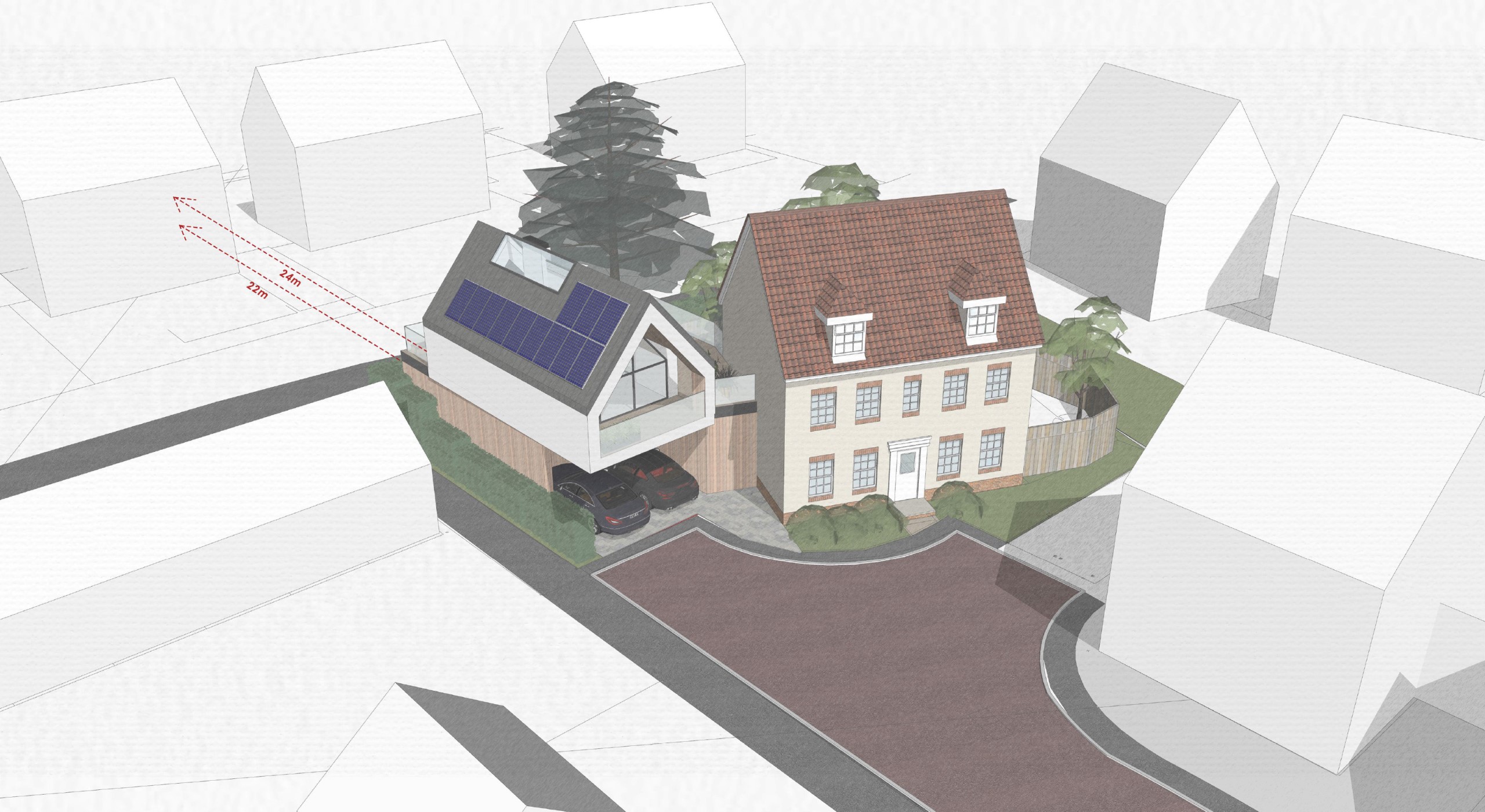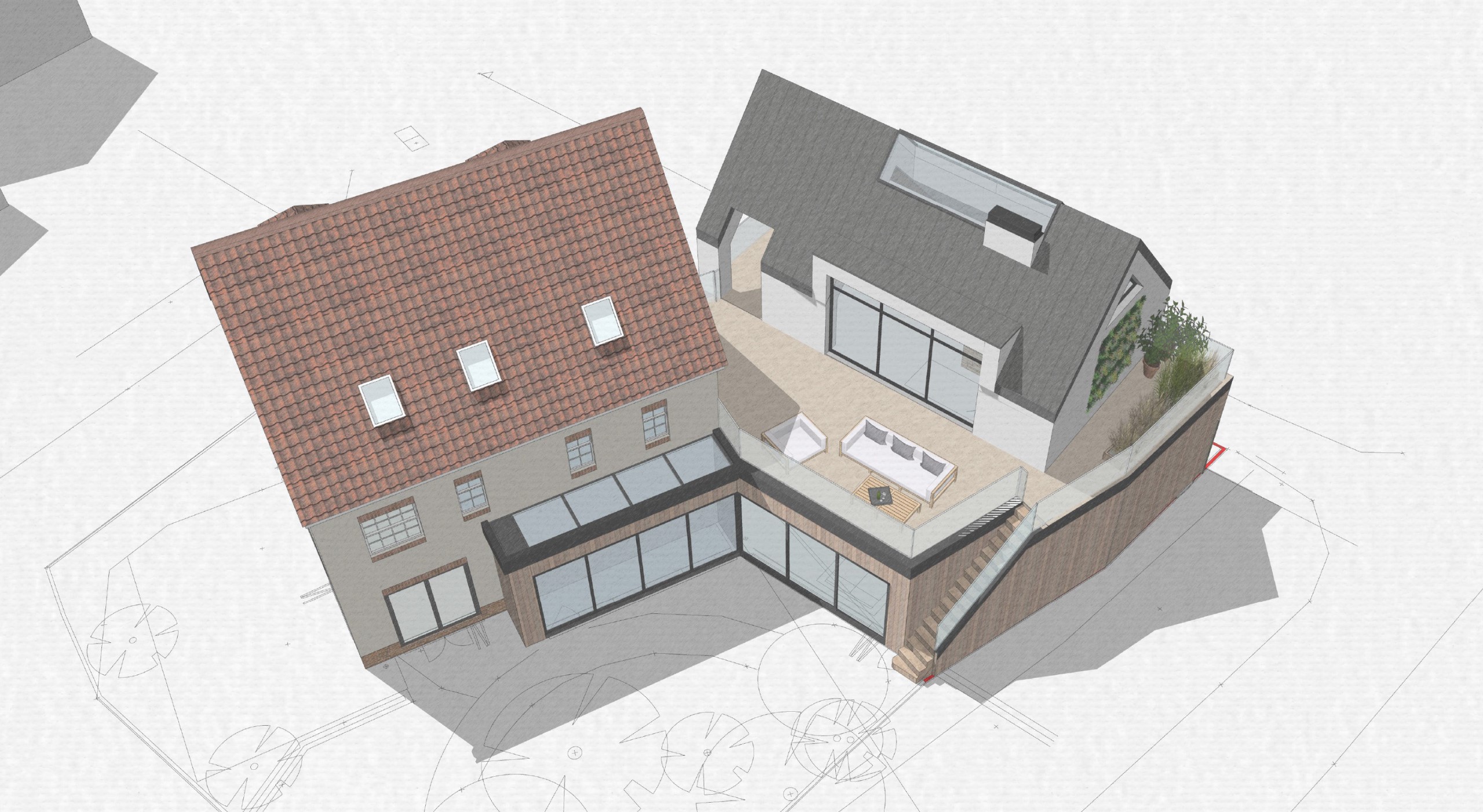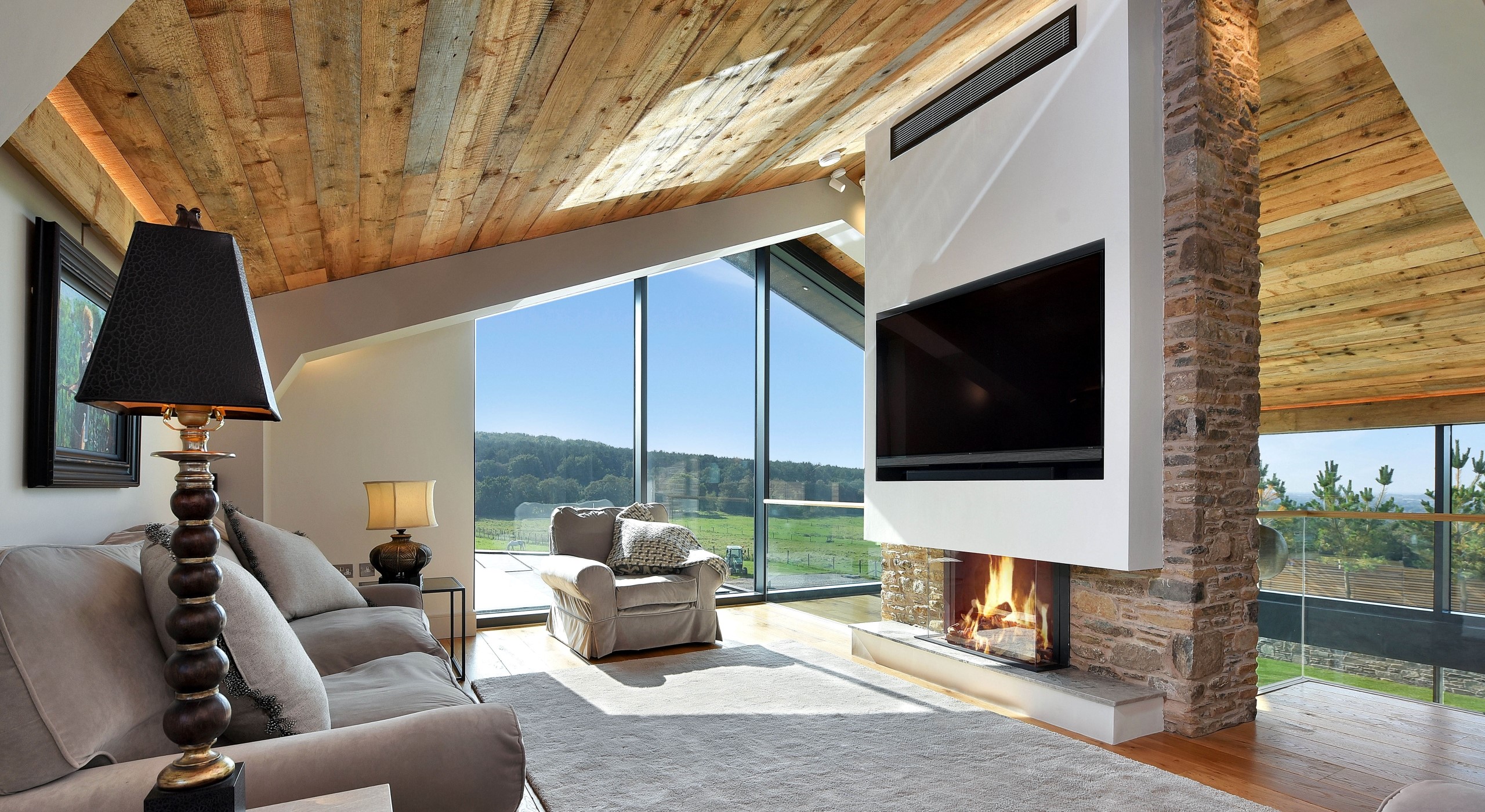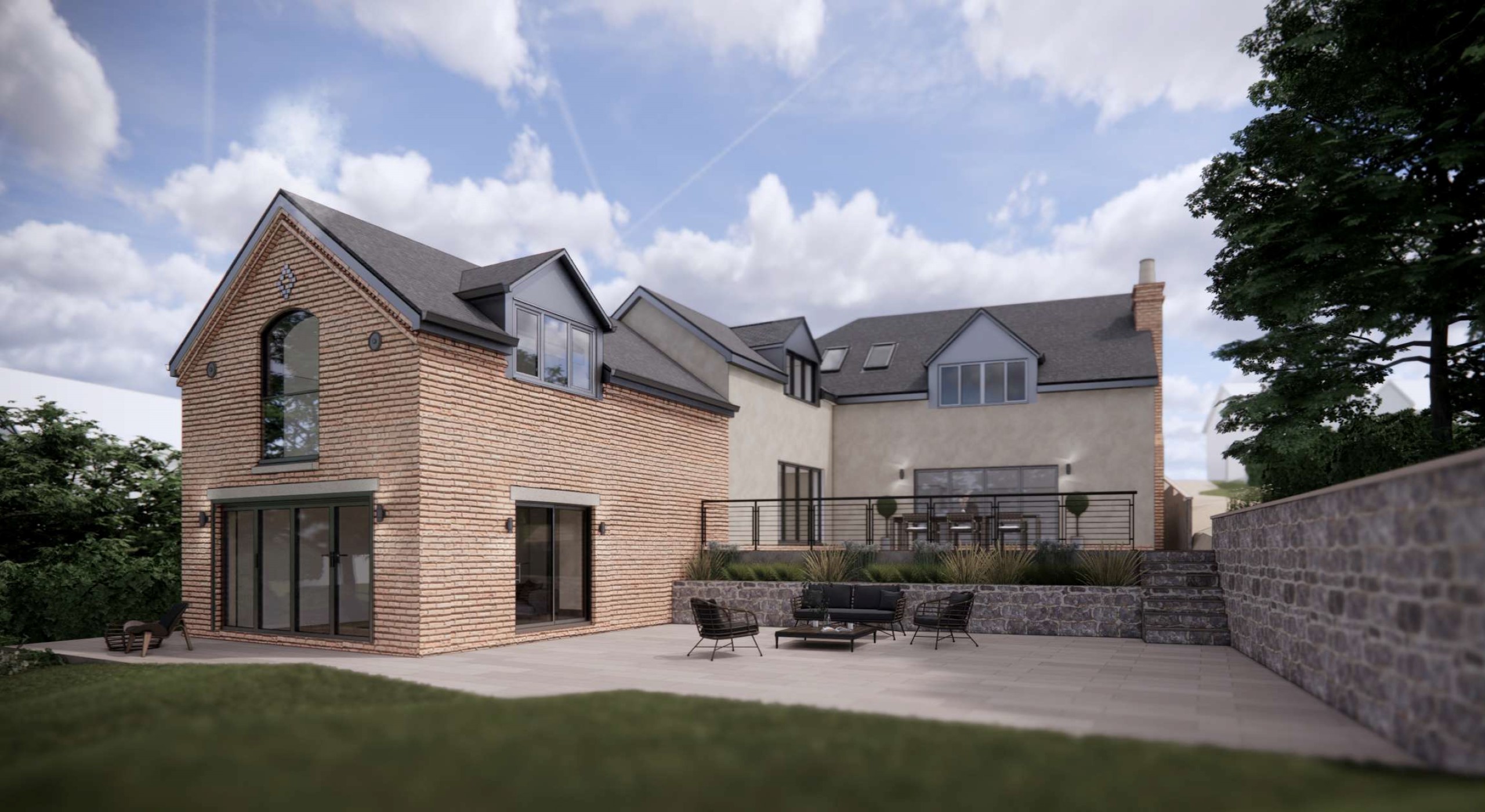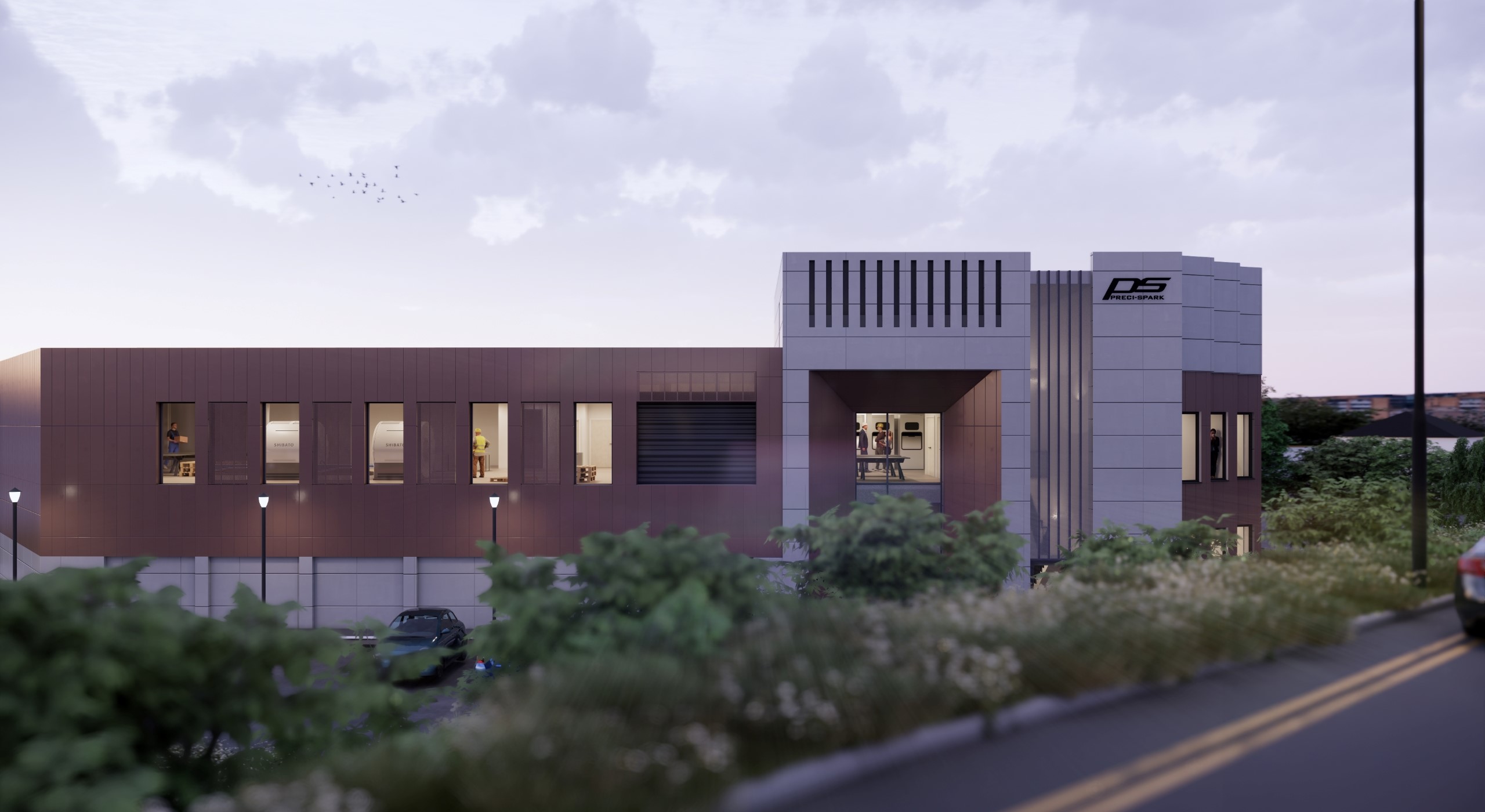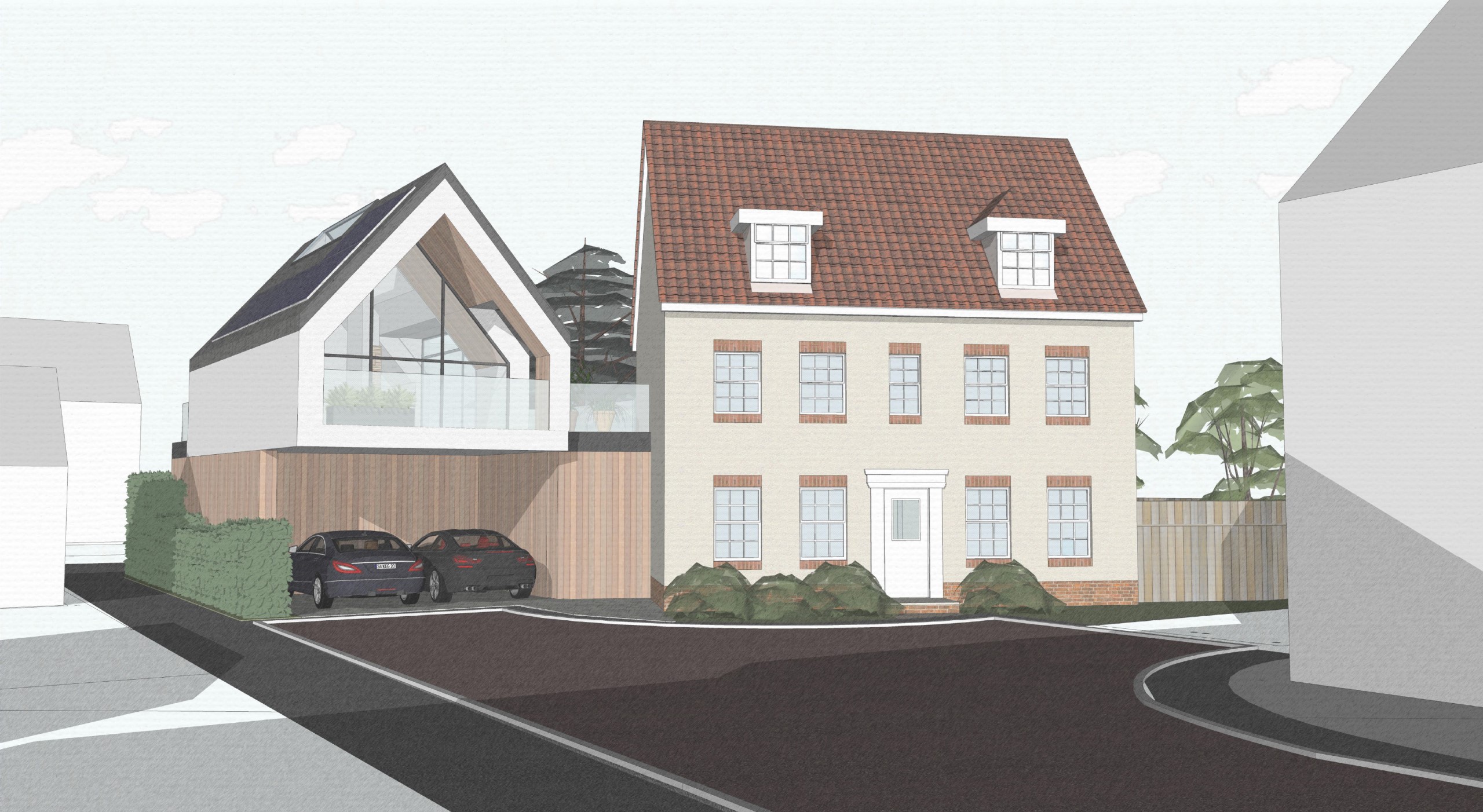
HSSP Architects are very proud to have secured planning permission for some amazing extensions that will transform not only the residence but the owners lives.
The existing garage will be replaced by a two storey side extension that offers garage space at ground floor level, with a living space and terrace above which look out on to the rear garden. This will be joined by a single storey link that joins the existing home with the new side extension.
The first floor of the extension also benefits from a fully glazed end wall and balcony, and appears to magically ‘hover’ over the car parking spaces, providing a striking street scene. Glazing features extensively to the new side and rear aspect, and will really open up the fluidity transitioning from the outside in.
The roof of the first floor extension is adorned with solar panels to capture solar gains and help make it an energy efficient home.
