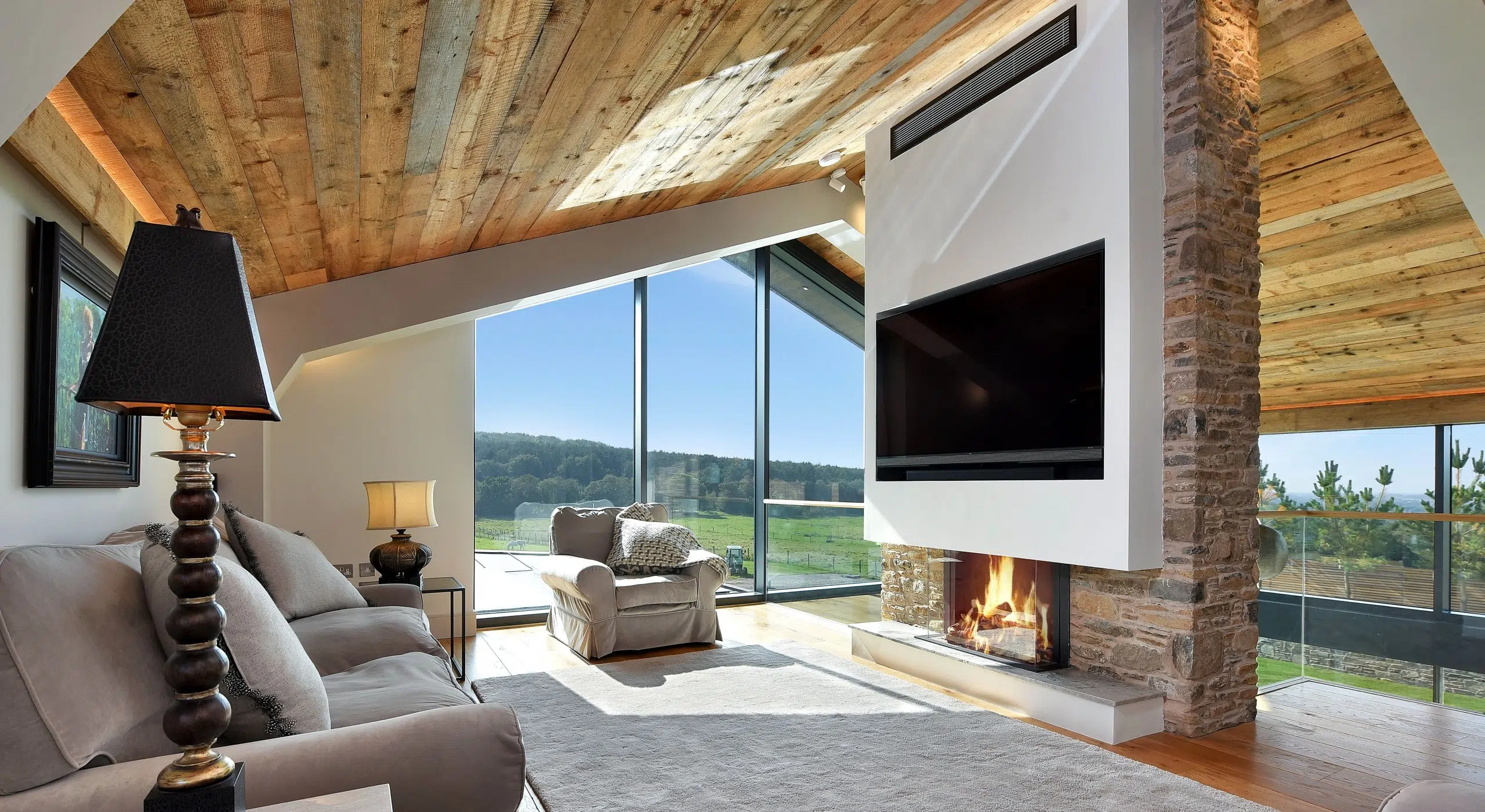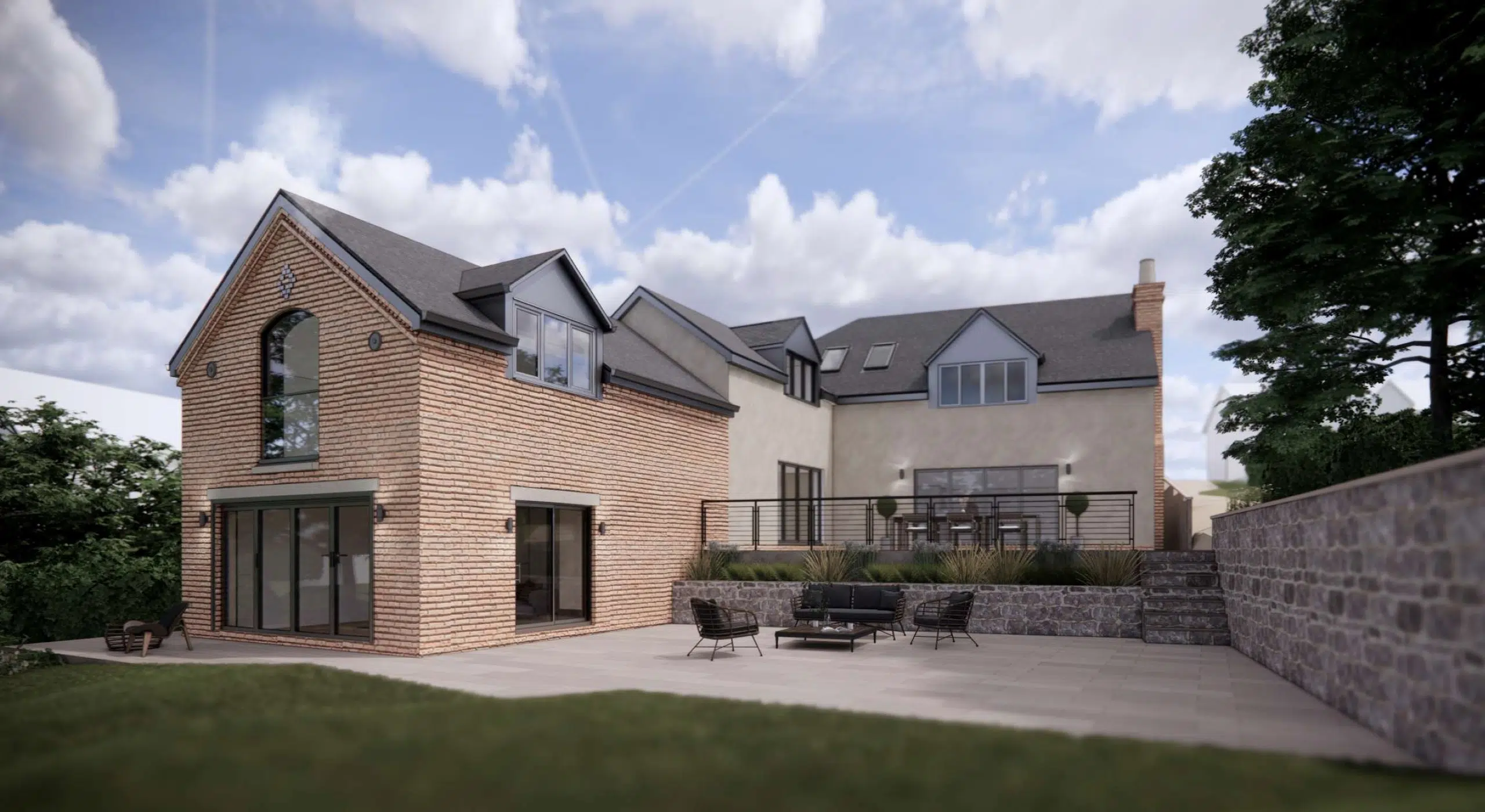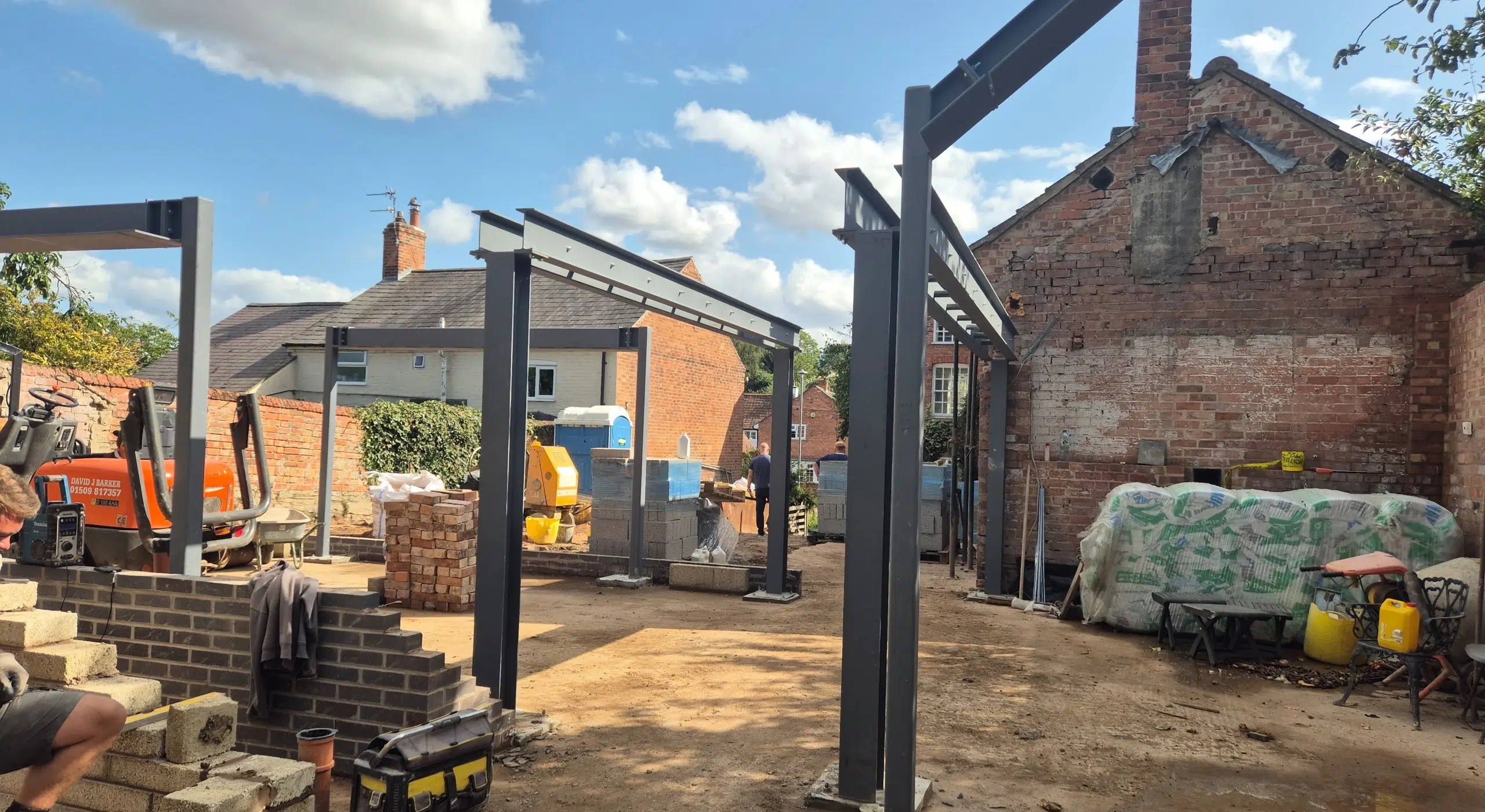
On a freezing cold wintery day with glacial conditions all around, we visited one of our projects to see its progress.
Set in secluded countryside, planning permission was granted to demolish the existing bungalow and replace it with a dwelling far more akin to its rural location. From the roadside, the new property will emulate the appearance of a two storey traditional farmstead and outbuildings.



Being barn style in nature, the traditional oak framed roofs and vaulted ceilings really bring the true farming spirit alive. Internally, the large hallway gives way to the south east to the open plan snug, dining area and kitchen which have bifold doors each side to flood the space with natural light and bring the outside in.
With current times even more at the fore, the property has a home office within the dwelling itself, and a separate first floor annex with an office and storage area over the triple garage. These office spaces have been created specifically with home working in mind and will be the ideal environment for conducive solitude.
The 4 ensuite-bedrooms are taking shape, with the sweeping driveway and delightful semi-circle turning space not quite ready to be laid! We very much look forward to watching its evolution to completion which is due in the summer.
By HSSP Architects







