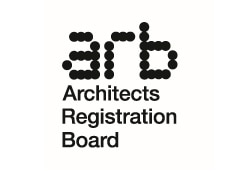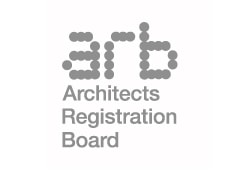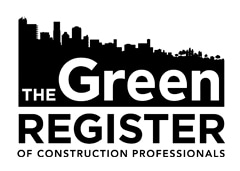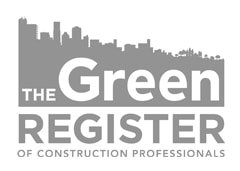INDUSTRIAL AND LOGISTIC FACILITY ARCHITECTURE
Innovative design to optimise flexibility, capacity and efficiency throughout.
Technology is reinventing traditional demands on industrial and logistics facility design.
Our expert team has over 40 years experience in delivering large purpose-built industrial buildings accommodating manufacturing spaces, temperature-controlled facilities, automated production lines and smart warehousing, as stand alone facilities or with in-built office spaces.
Whatever your industry sector, our innovative and intelligent solutions empower business operators to optimise efficiency, flexibility and capacity, delivering high quality, robust industrial facility designs that are cost effective to build and operate – today and into the future.
We also work with commercial developers and investors to create flexible facilities that maximise layout efficiency, capacity and scope of use across sectors to deliver the highest return on their investment.
Call us on 01664 563 288 to discuss how we can support your logistics or industrial facility design & development.
WHY CHOOSE HSSP AS YOUR INDUSTRIAL FACILITY DEVELOPMENT PARTNER?
Building for the Long Term
We are proud to build long-term relationships with our clients, becoming trusted partners and delivering insightful solutions that positively enhance their business and profits.
Expertise from Concept to Completion
Project feasibility and viability studies followed by layout concepts ensures maximum value to our clients and phasing plans ensure as little disruption as possible to businesses operations. Our experience with construction contractors assists seamless novation in Design and Build contracts.
Full service
HSSP offer feasibility and master planning through to site management and final delivery. Working in partnership with our clients, we promise transparency in reporting, accountability and communication.
Call us on 01664 563 288 to discuss how we can support your industrial or logistics facility design project.
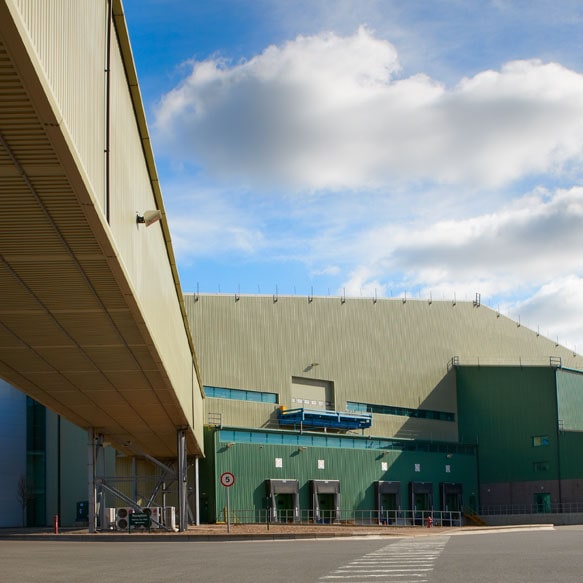
FEATURED PROJECTS
Here's a few of our favourite projects showcasing our varied work
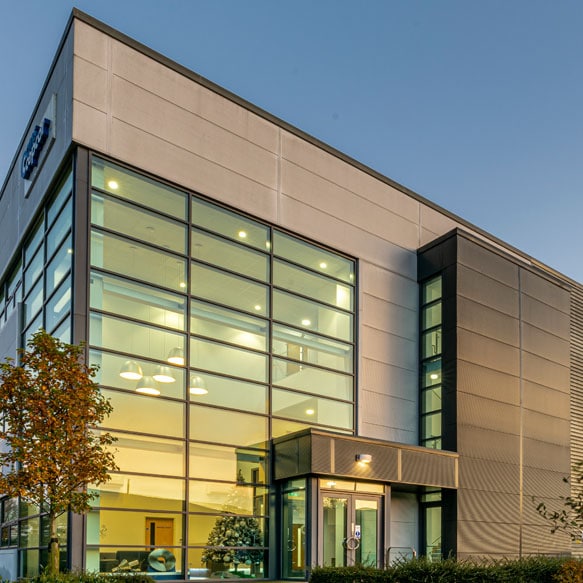
Impressive new head office and warehouse to facilitate increased capacity and employee relocation to a central site.
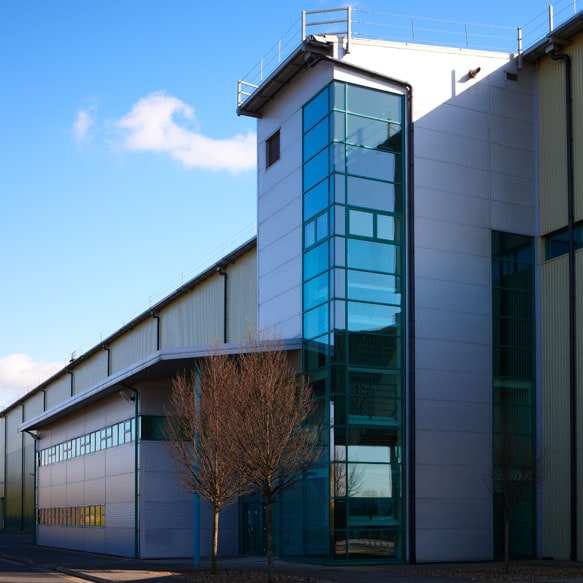
A 100,000sqft state-of-the-art, high bay warehouse facility to accommodate an automated racking system, employee and haulage driver’s welfare facilities, as well as integrated office space.
A 100,000sqft state-of-the-art, high bay warehouse facility to accommodate an automated racking system, employee and haulage driver’s welfare facilities, as well as integrated office space.

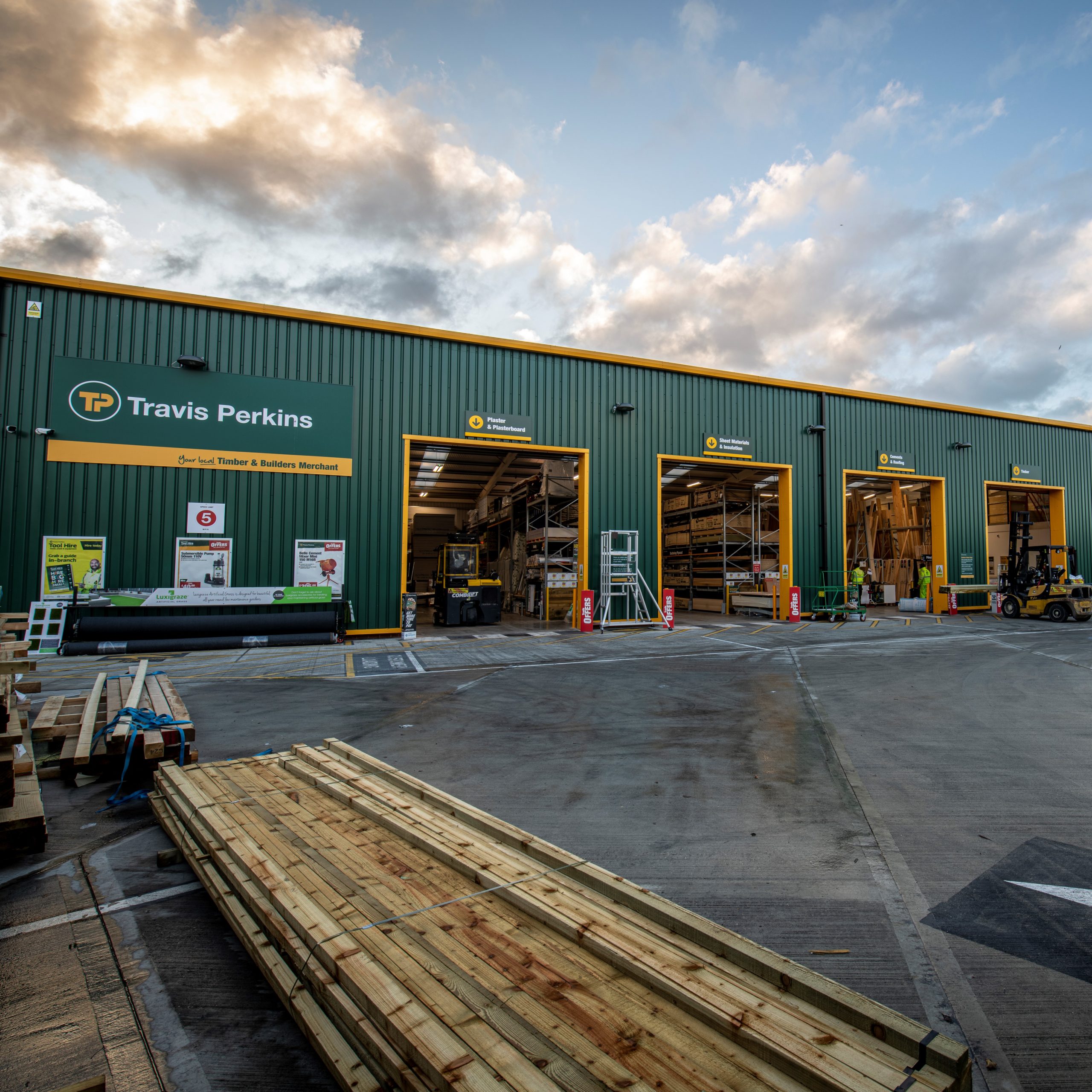
A new trade park for Travis Perkins with multiple brands in two separate buildings fusing together as one.







