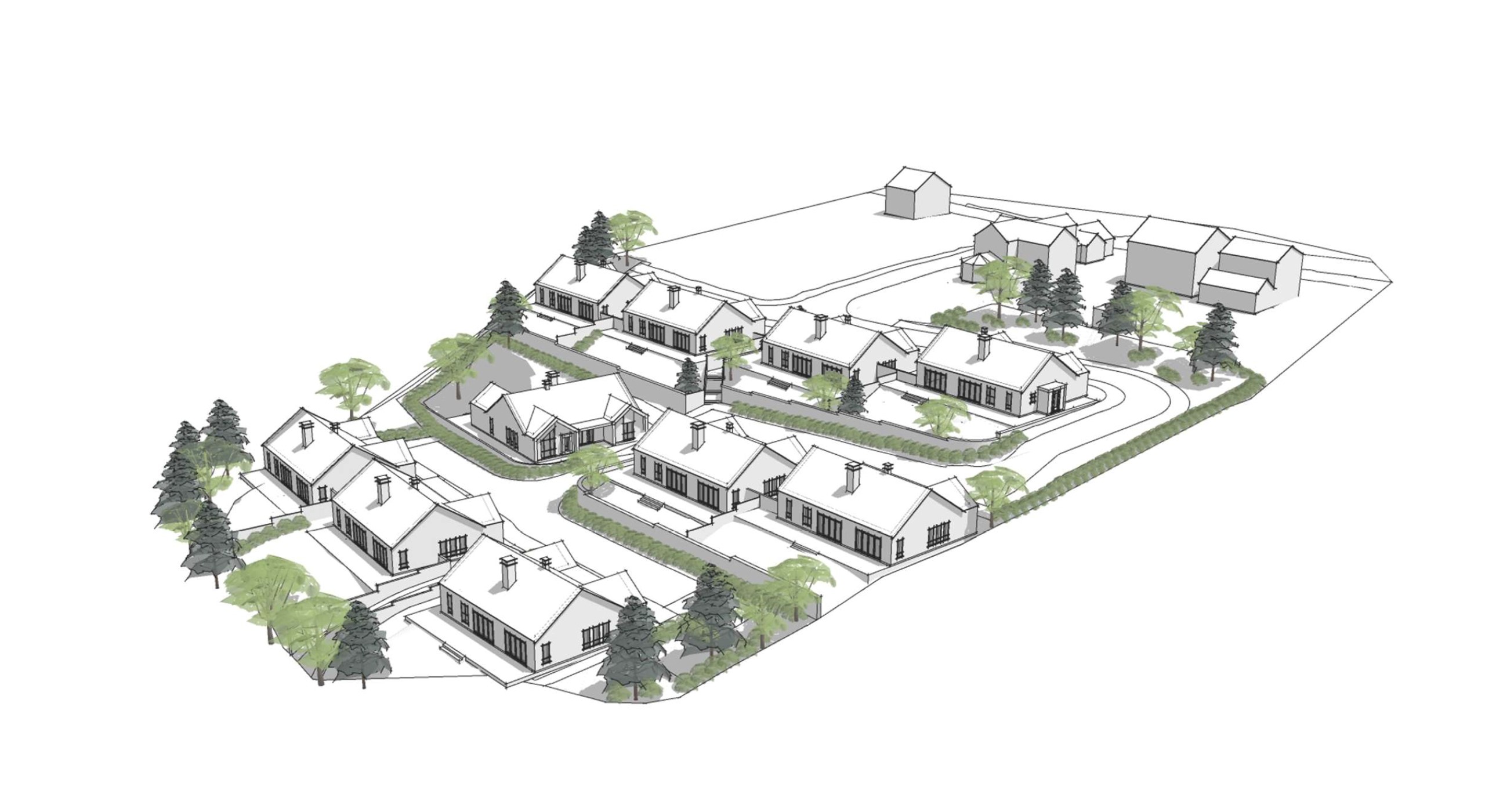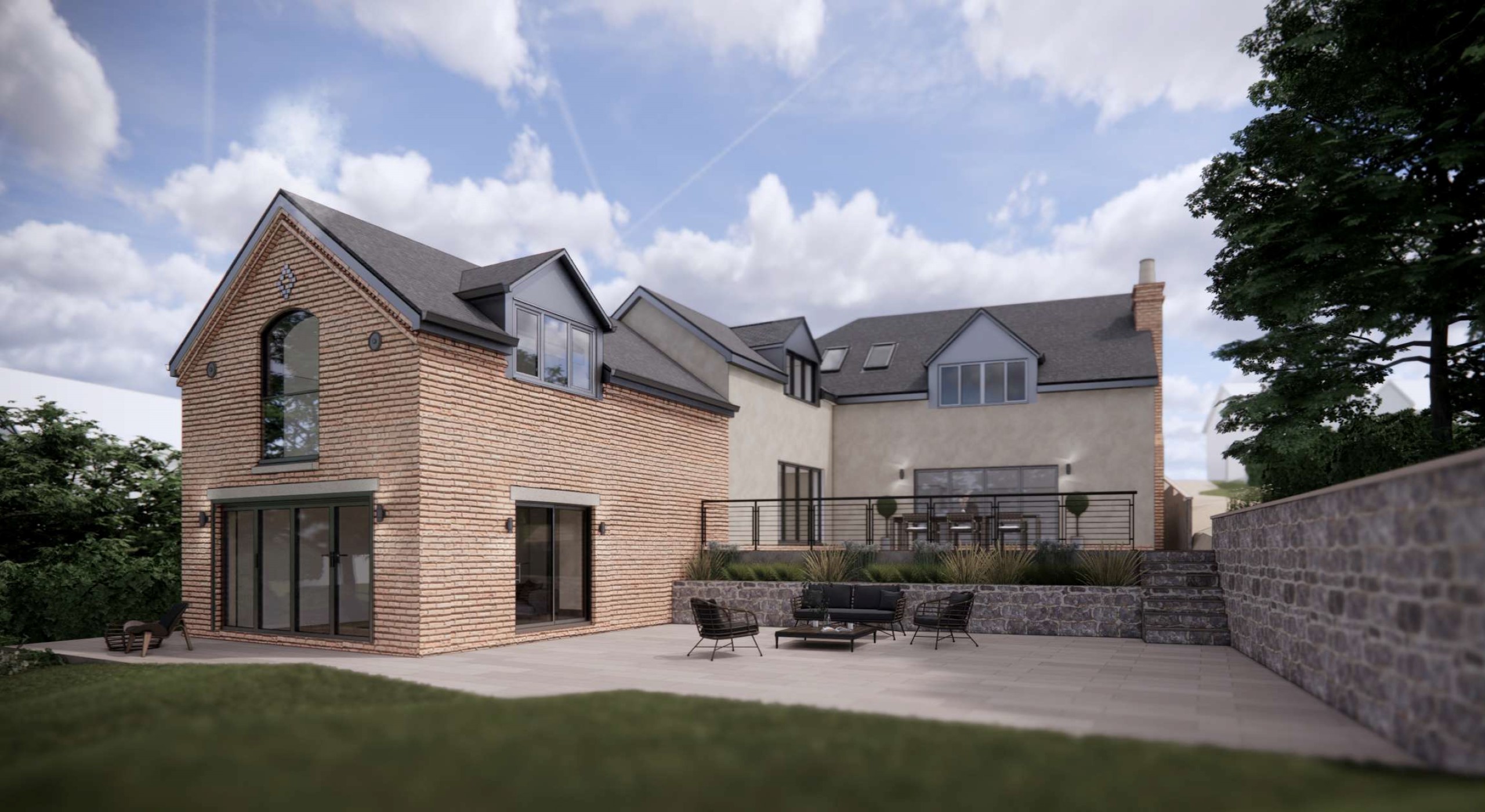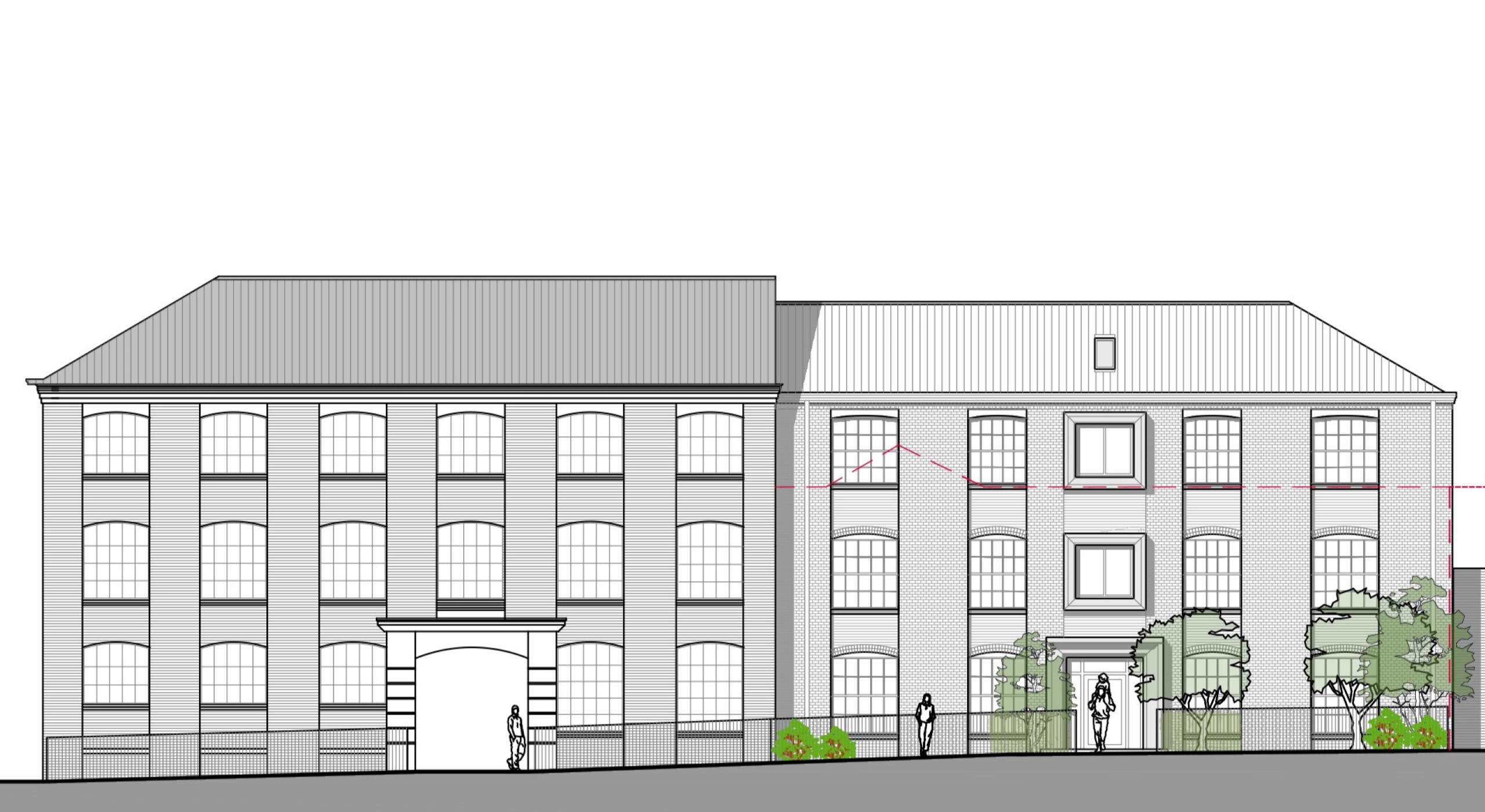
HSSP Architects are delighted to have secured outline planning permission for our client for a development of 10 new bungalows subject to conditions and an S106 legal agreement being completed.
Individually designed so each is unique, but appearing as a cohesive group working together to create a sense of place, with a winding road meandering through the site. They complement the existing buildings in the locality, yet stand out through the high-quality design and richness of construction materials.
The contemporary new homes have 3 bedrooms and 2 parking spaces, with an indicative material palette of red facing brickwork, vertical timber boarding, feature double height glazed gables, zinc clad oriel windows, chimneys, slate roofs, and aluminium rainwater goods.
With the site being in ideal proximity to good road and rail links, it will be an enviable place to reside.
By HSSP Architects






