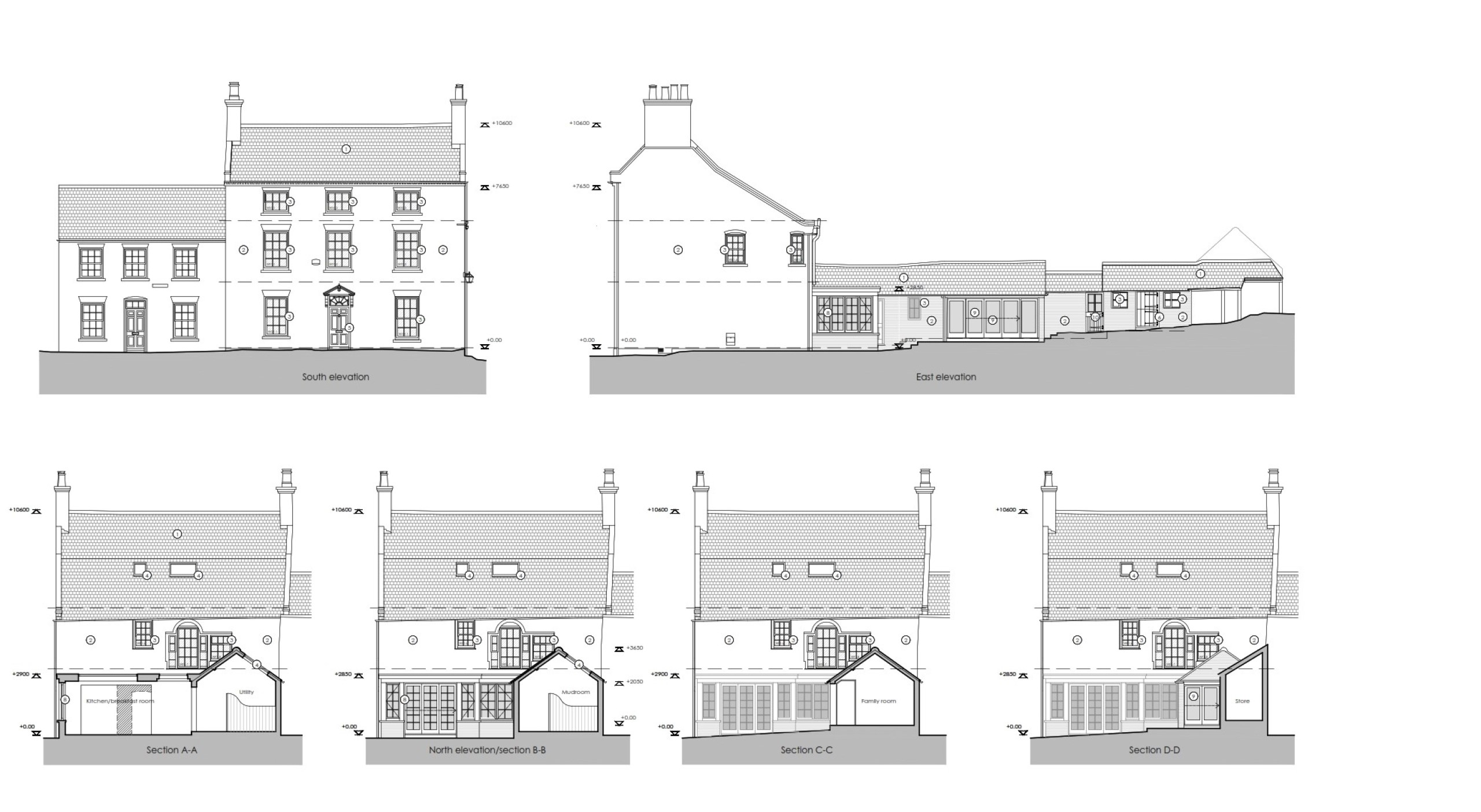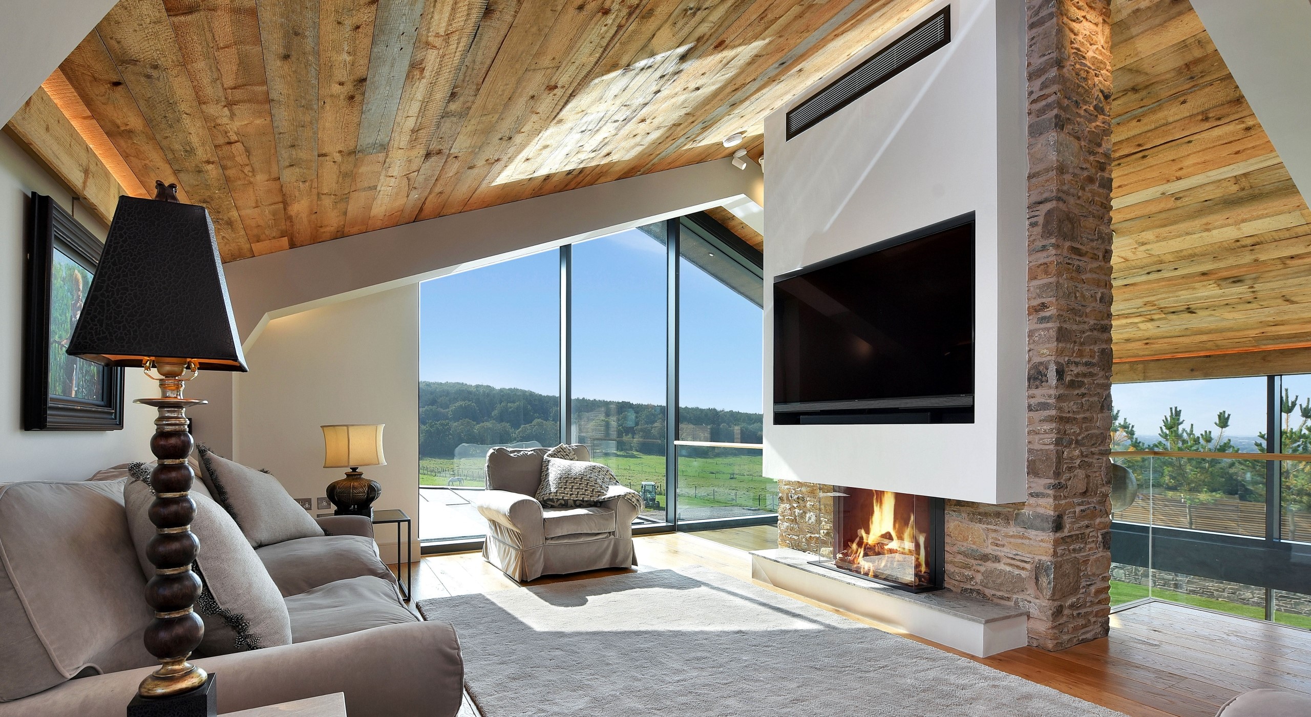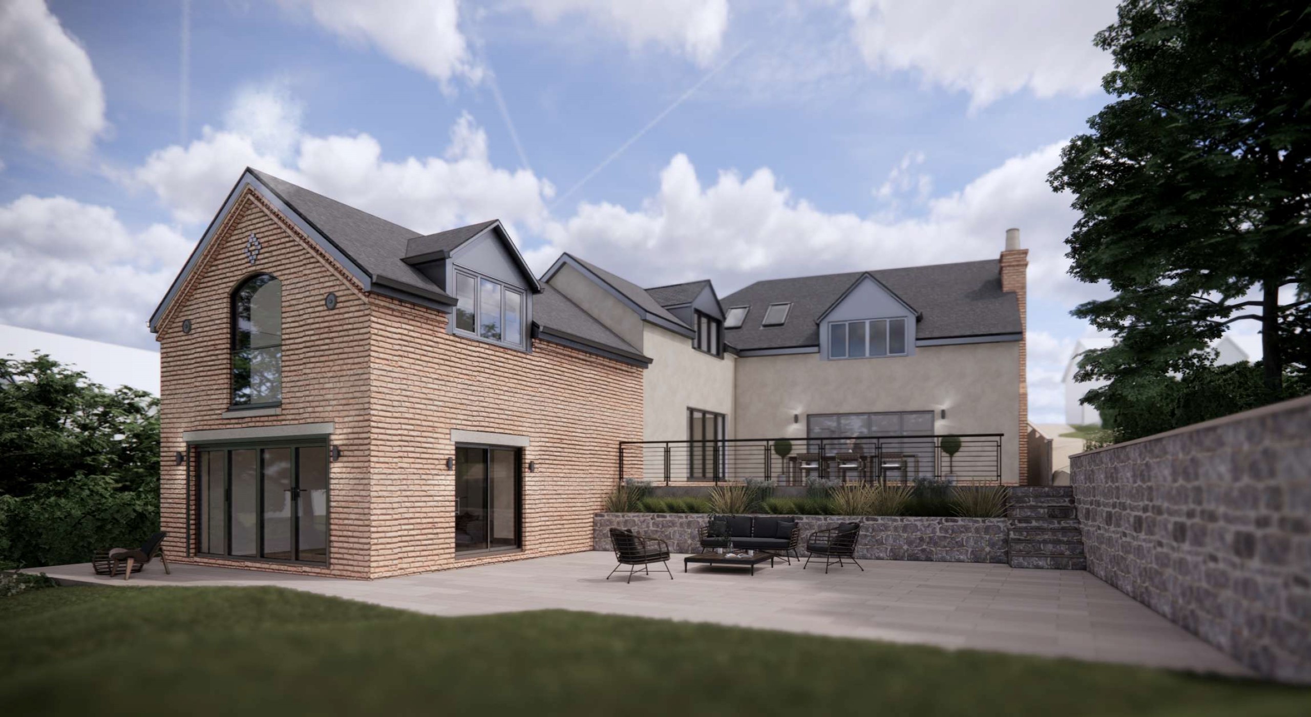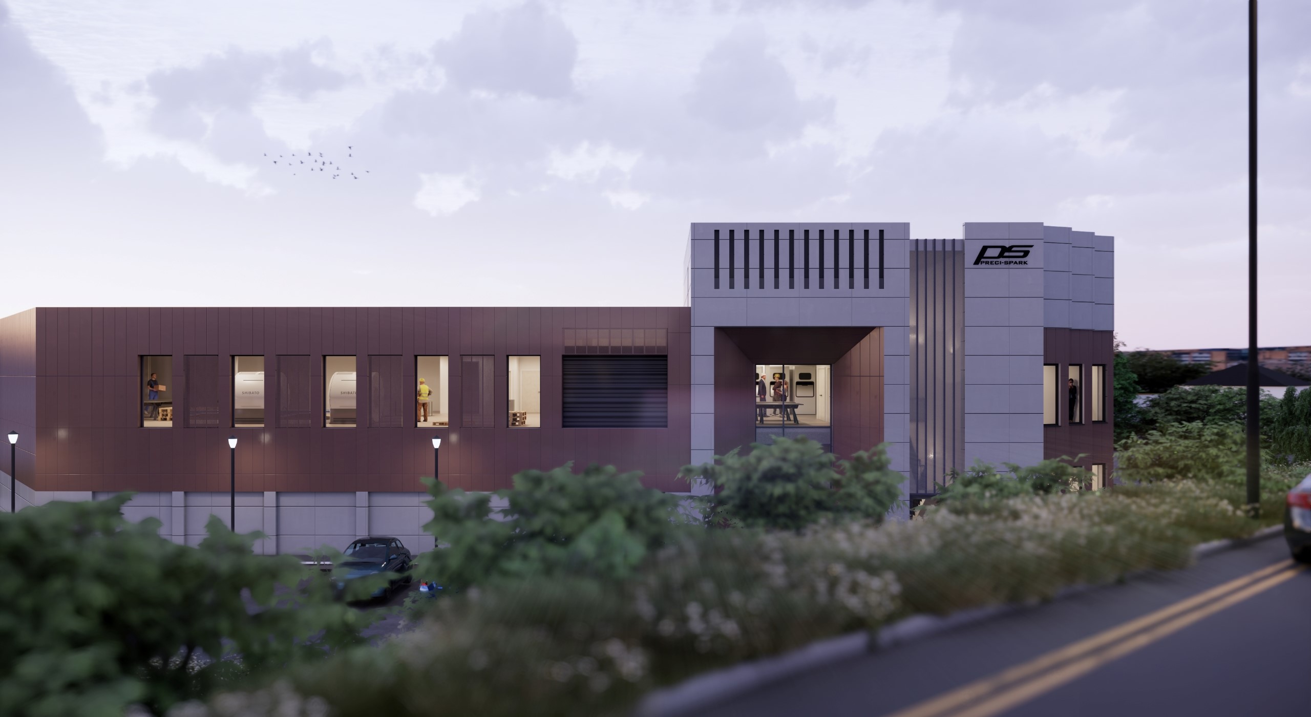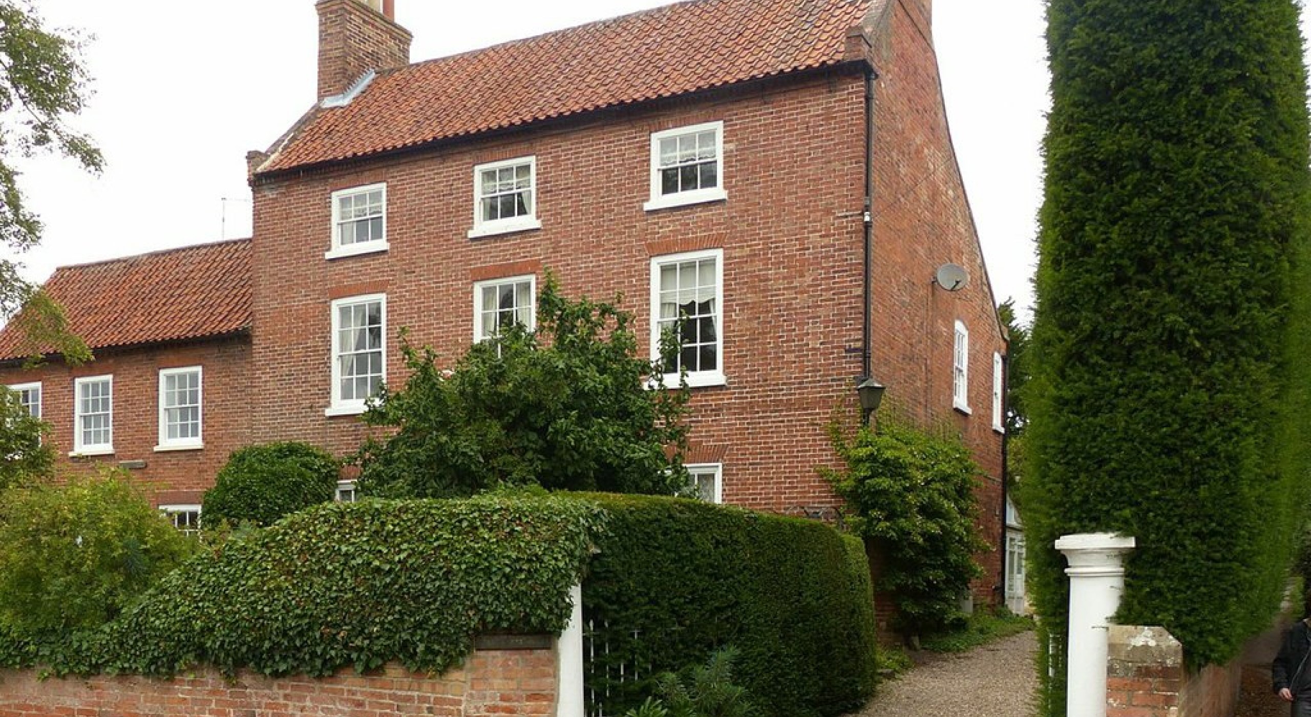
A most beautiful three storey home set in a peaceful and quiet hamlet looks enchanting externally yet required our client’s foresight to see the potential behind the dated and faded interior and unusual layout when they purchased it.
Internally the property has interrupted flow, and hence HSSP Architects were engaged to remodel the interior space, and design the conversions and new extension, to create seamless transitions between rooms and give the house the internal gravitas it rightly deserves.
The grade II listed property is set in a conservation area and dates from c1780, however the latter dated extensions and outbuildings do not complement the main house and have been chopped about over the years.
Conversion of the outbuildings will link this space to the house and create a new rear entry point, utility, mudroom, WC, and family room. Removal of a single glazed and out of character conservatory and WC allows for a new build extension that is in keeping with the dwelling and creates a breakfast room adjoining the new larger family kitchen.
The two separate hallways have been united as one for the first time which provides access from the front to the back of the property and eliminates weaving through rooms.
Upstairs on the first floor, the jumble of rooms has been rearranged to provide a master suite with en-suite, 2 additional bedrooms, and a family bathroom. The second floor has been remastered to a bedroom, bedroom/home office, a shower room, and storage areas.
Our client is keen to be environmentally friendly where possible within the confines of listed building restoration and is seeking to include secondary glazing to existing sash windows and internal wall insulation.
We were delighted planning permission was granted which will enhance the architectural character of the property and safeguard its future. We very much look forward to following its restoration and regeneration.
