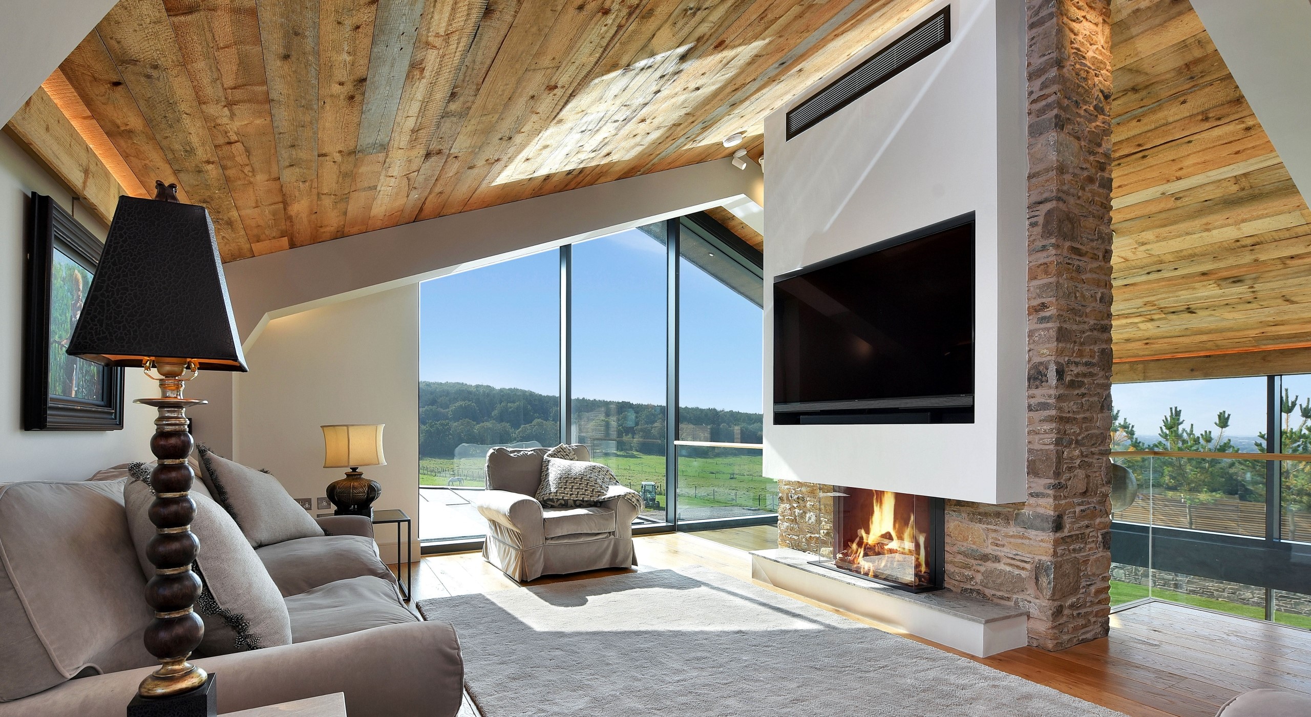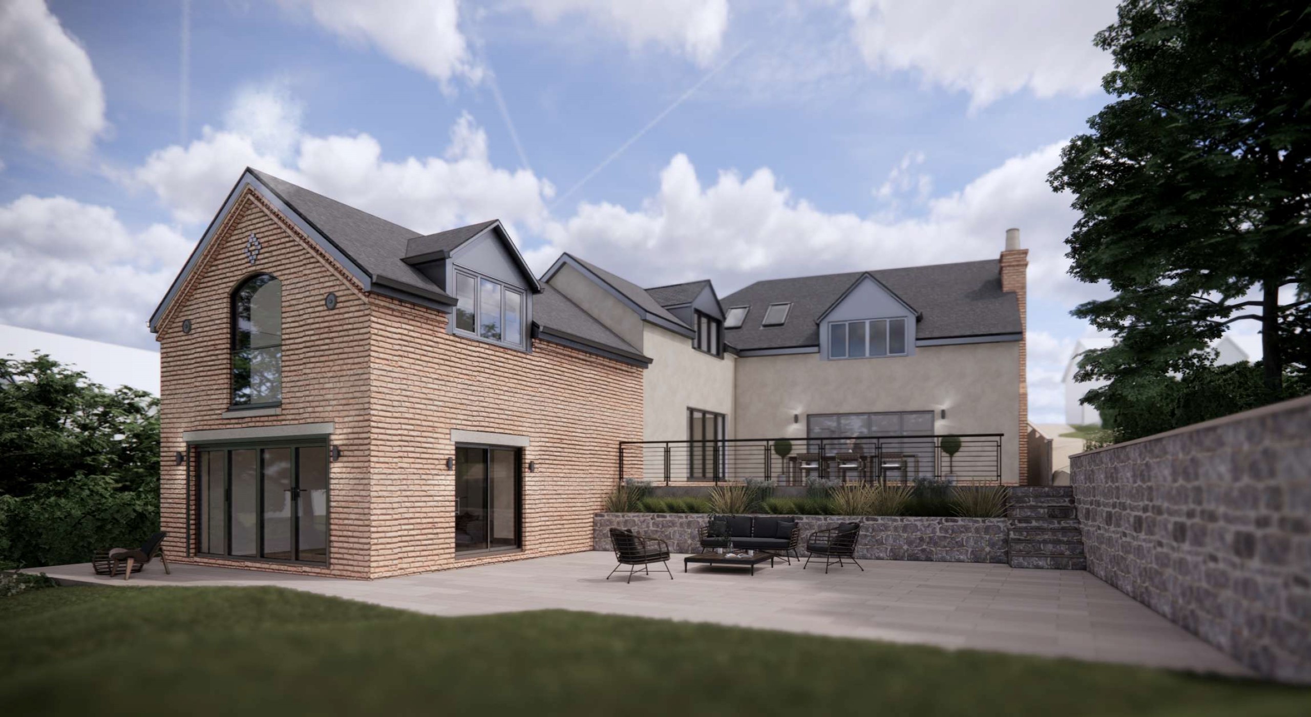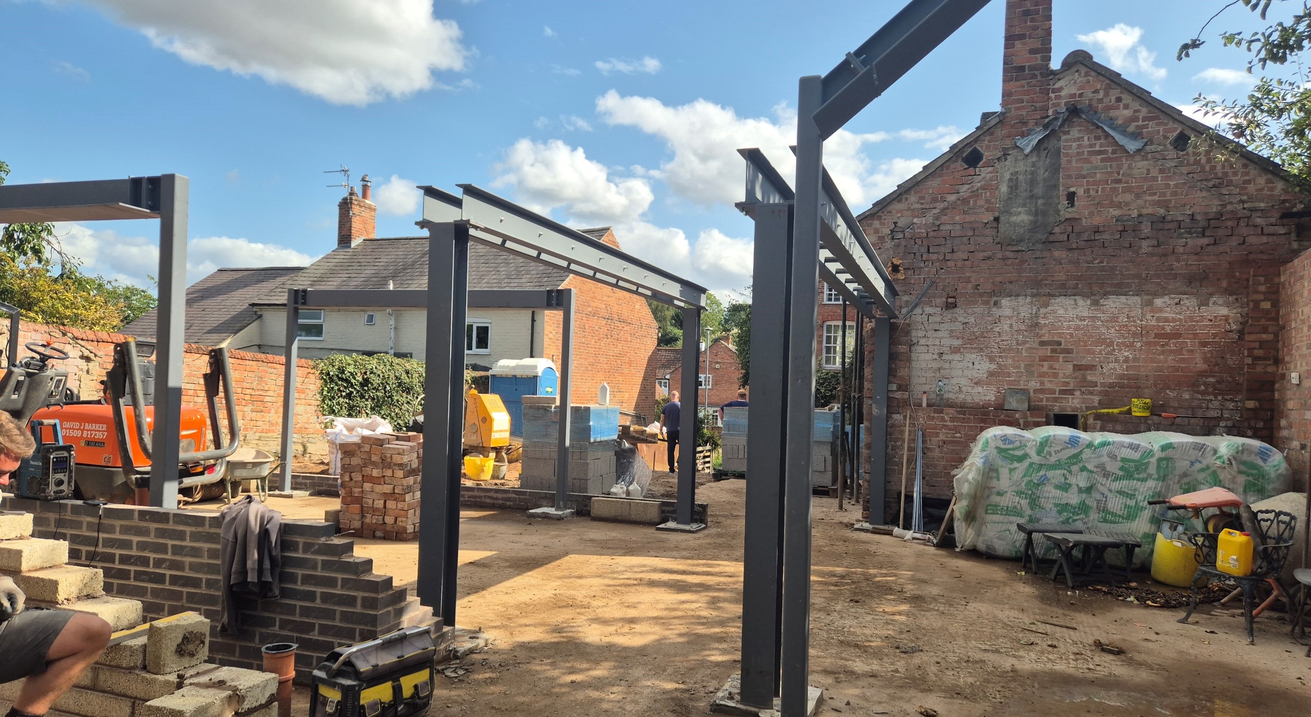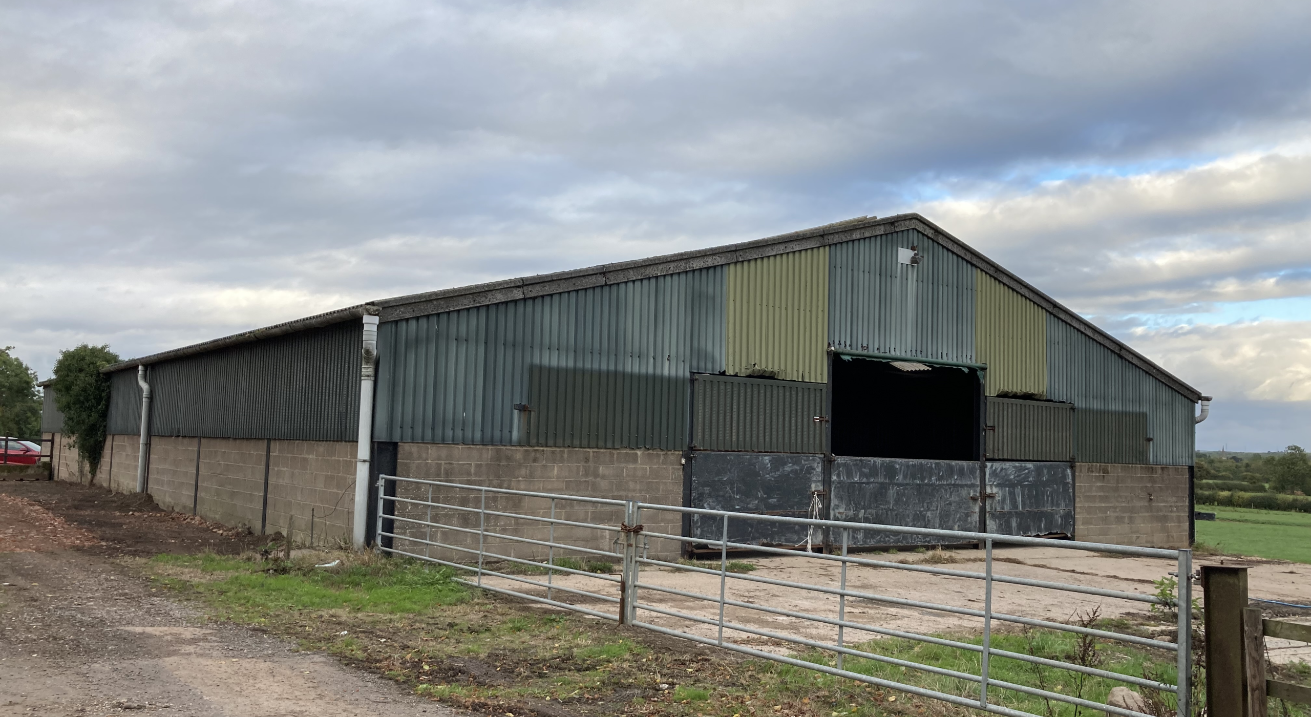
Once the heart of farming operations, some former grain stores now stand empty and unloved, which was the case with our client’s barn. They sought to create a new family dwelling by fully utilising the merits of this robustly constructed building and retaining as much as possible of the original fabric.
HSSP Architects were engaged to design our client’s new home. With the barn still in good repair, the grand scale of it would prove prohibitive cost wise to convert it as it was, and hence ingenious thinking was required to extract its best features whilst retaining a true agricultural look and feel to seamlessly blend with the neighbouring working farm.
Our architectural solution was to create cut away courtyards on three sides of the dwelling. The current large steel framed gated opening at the north end will be transformed into the entrance courtyard with parking for two cars, a garage, boot room and store.
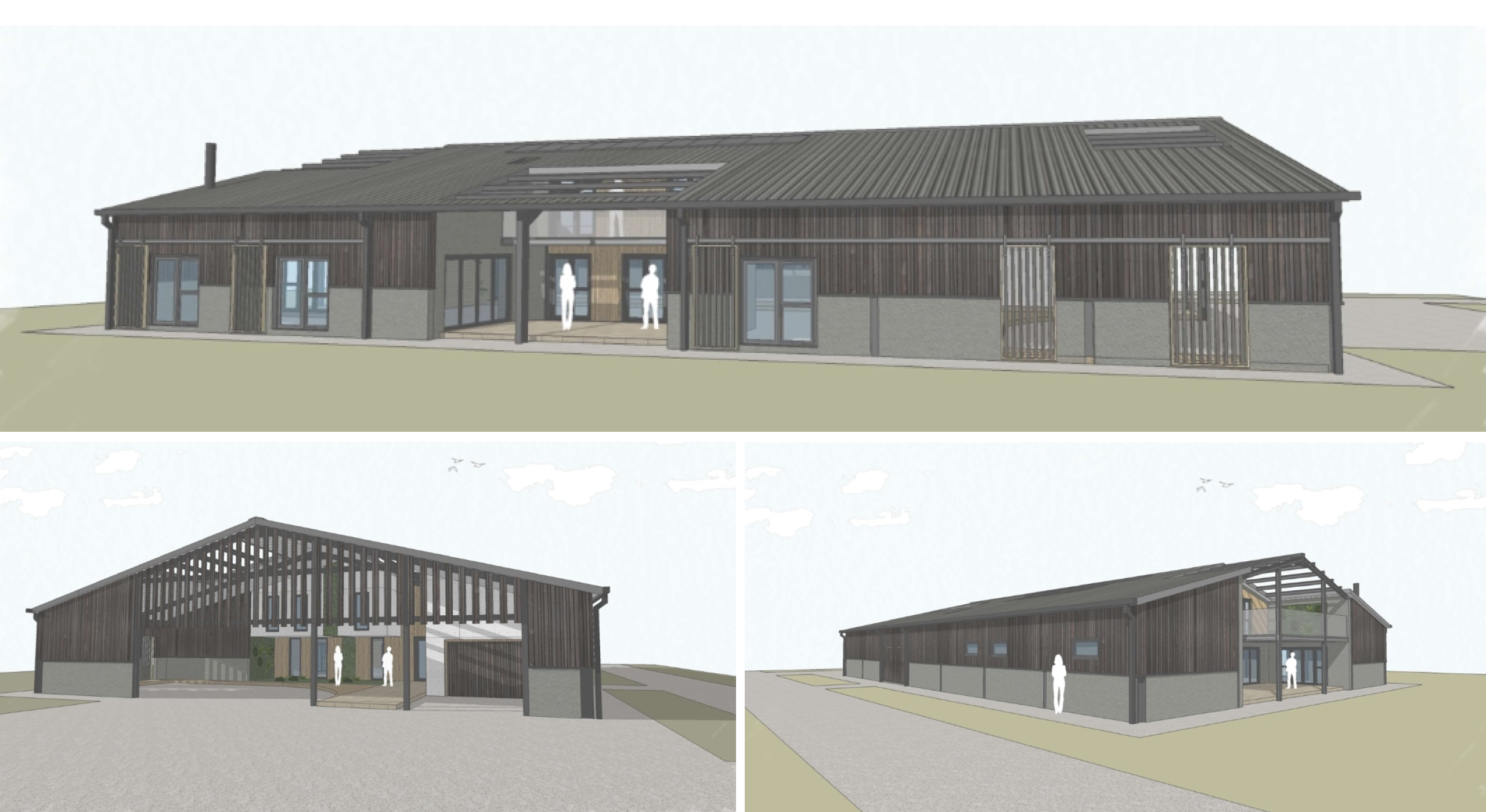
The remainder of the ground floor hosts the utility, home office, lounge/cinema room, gym and just for the family’s fury companion, a dog shower room, which is perfect for cleaning up a mucky pup after a good play in the fields. Bedroom 5 and an en-suite are also included for guests and to meet the requirement of Life Time Homes.
Adding a second floor to the barn creates space for a gallery landing and 4 bedrooms. The master suite takes pride of place with a separate en-suite and dressing room. Two bedrooms, which will be for the children, share an en-suite with a door from each bedroom into the en-suite. A further bedroom and a separate family bathroom complete the configuration.
The two further cut away courtyards on the south and east sides can be accessed from multiple rooms on the ground floor allowing easy transition between the outside and in. They also allow for a balcony from the master suite, and a shared balcony from the children’s bedrooms to overlook the courtyards.
It is a very clever use of the space and allows each central room to have access to an external wall thereby providing light and ventilation to them. The roof will have a series of cutaways and roof lights to enable natural daylight to illuminate the atrium.
The existing steel portal frame is surrounded by 1.8m high concrete block walls at the base which will remain. The blockwork will be rendered in concrete effect render, with the current metal cladding being replaced with charred timber. A new profiled metal roof will replace the existing.
Removal of the former agricultural hardstanding will allow for grass and vegetation to be laid in its place, encouraging biodiversity and nature to flourish.
Sustainability was naturally important, so solar panels will go on the roof and a ground or air source heat pump heating system will be utilised. Reusing the fabric of the building to the extent we have reduces the amount of new material brought to site and the amount of scrap taken away, and is are environmentally conscious in terms of creation and disposal of the material, and the vehicle mileage and pollution saved too.
We are delighted to have secured planning permission for this wonderful new home set in a remarkable location. If you have always had desires to live in a barn conversion or have an old agricultural barn on your land and you would like to know what your options are, we have years of experience and expertise, so why not give us a call?




