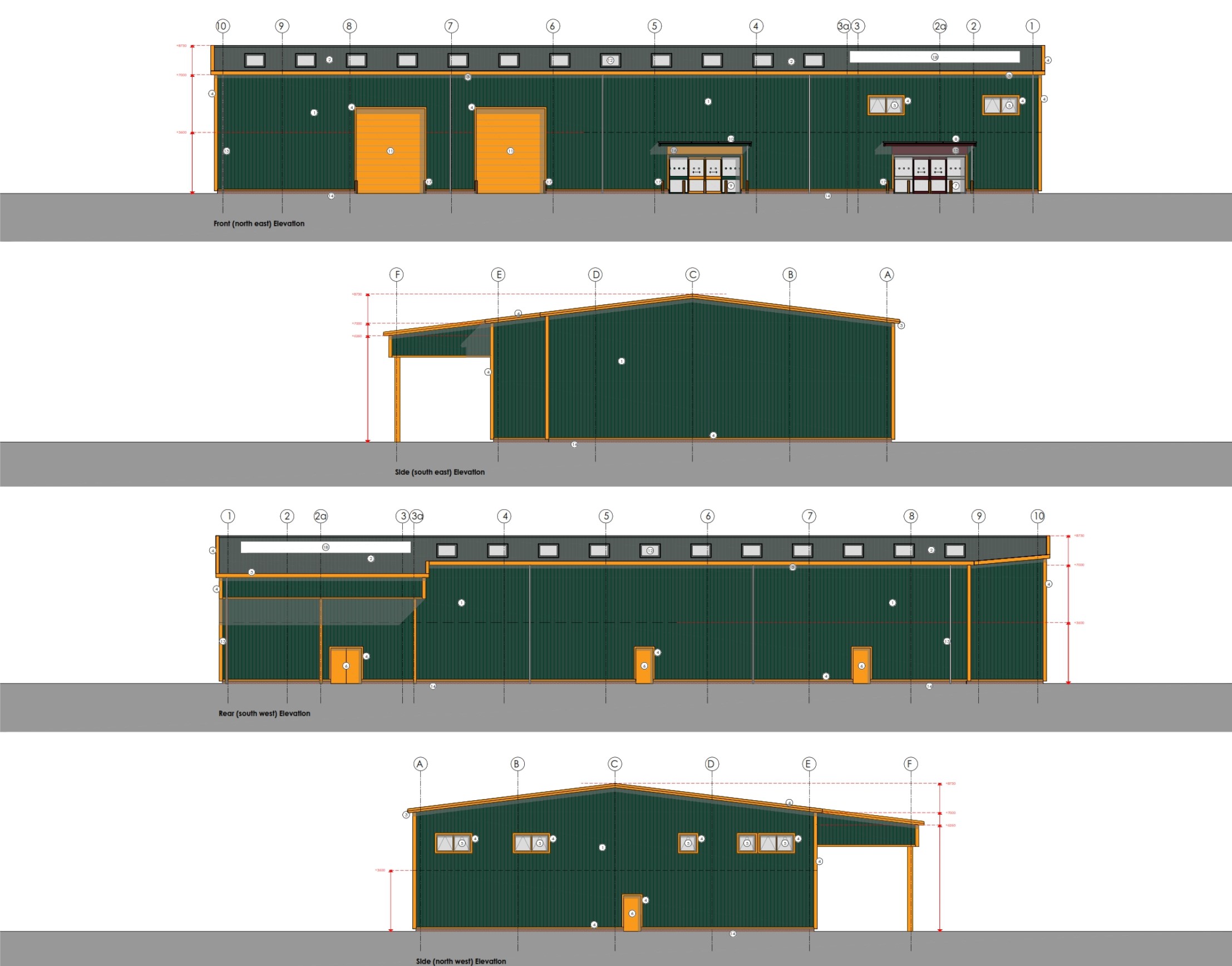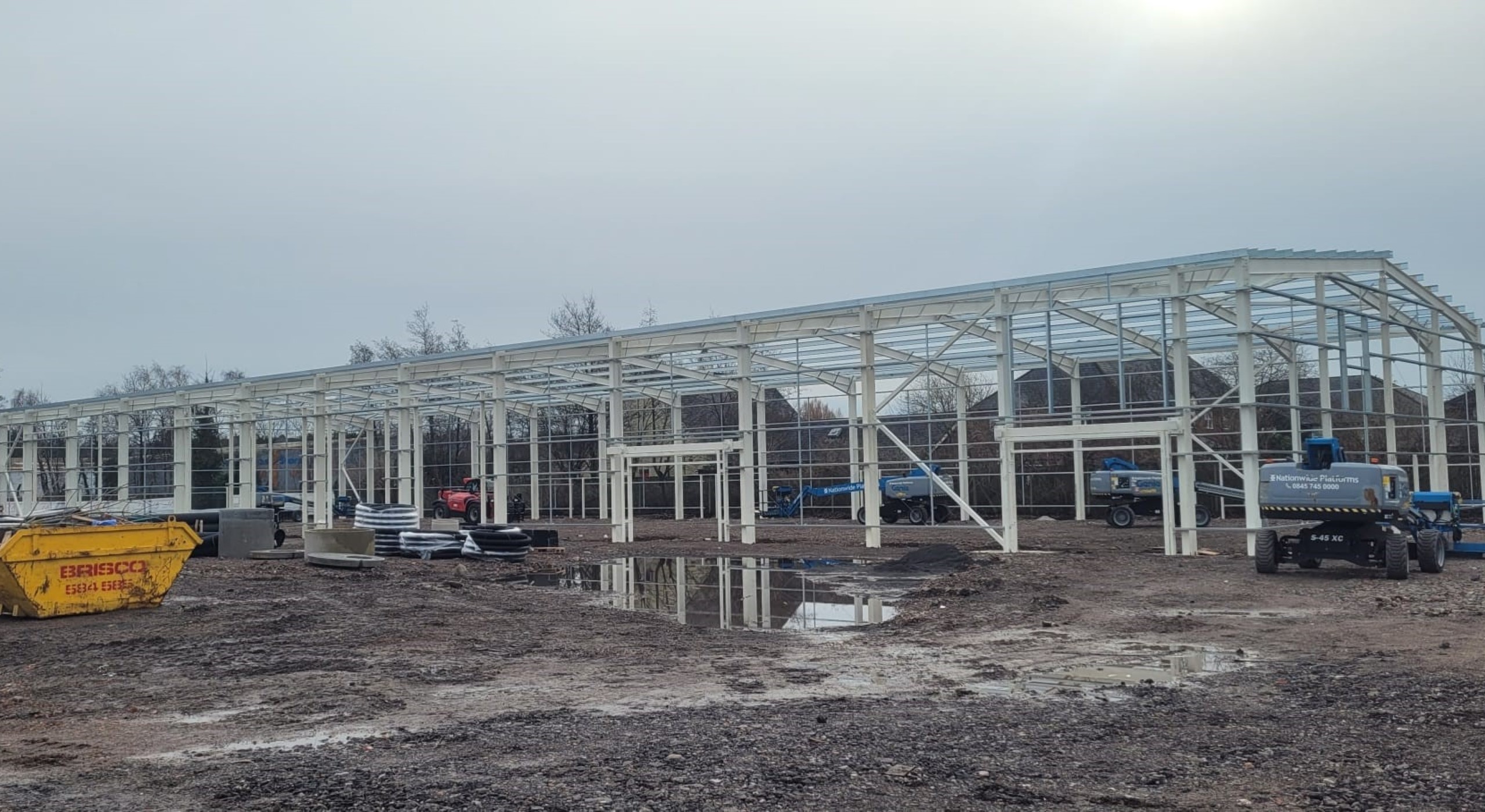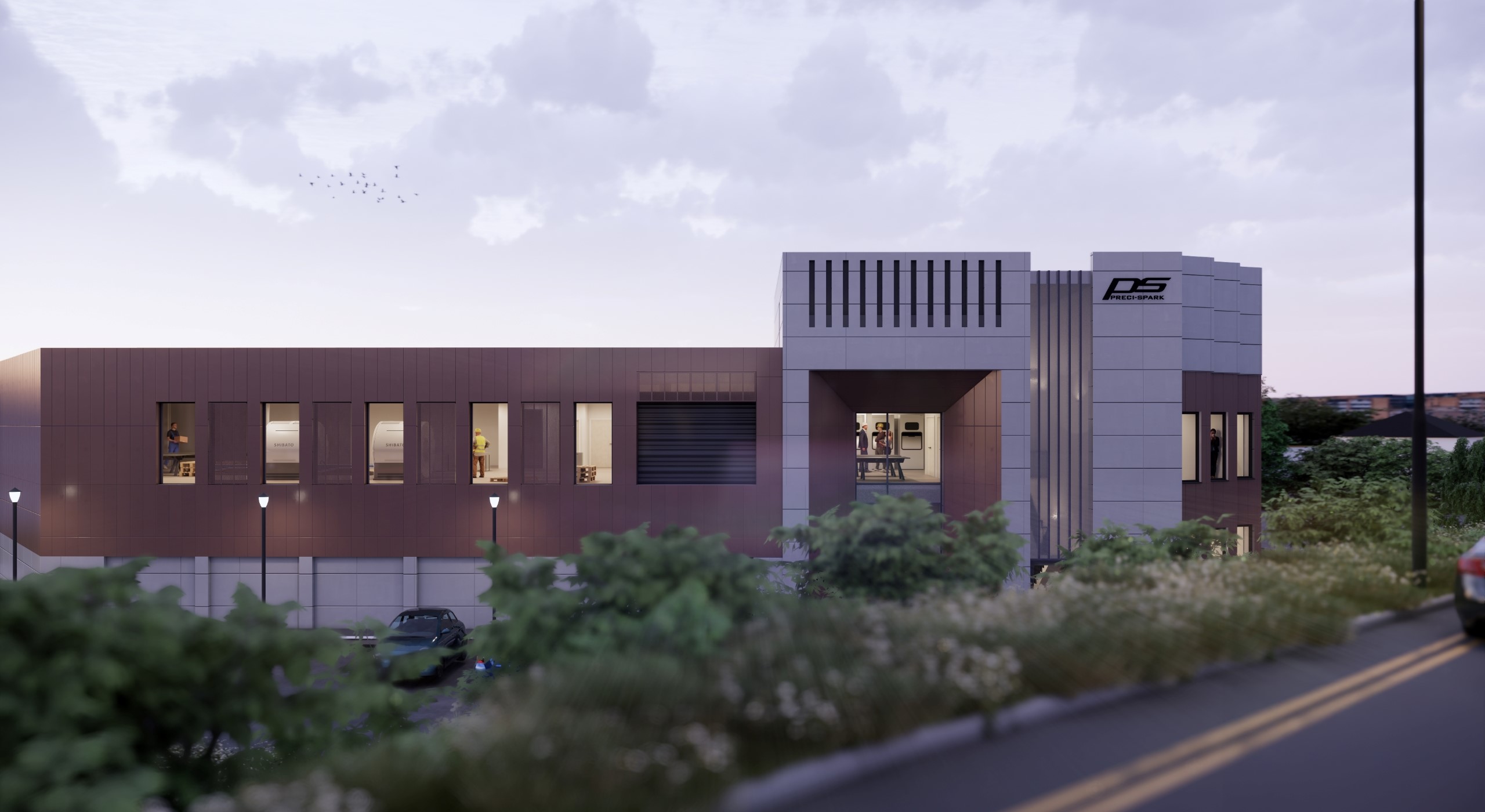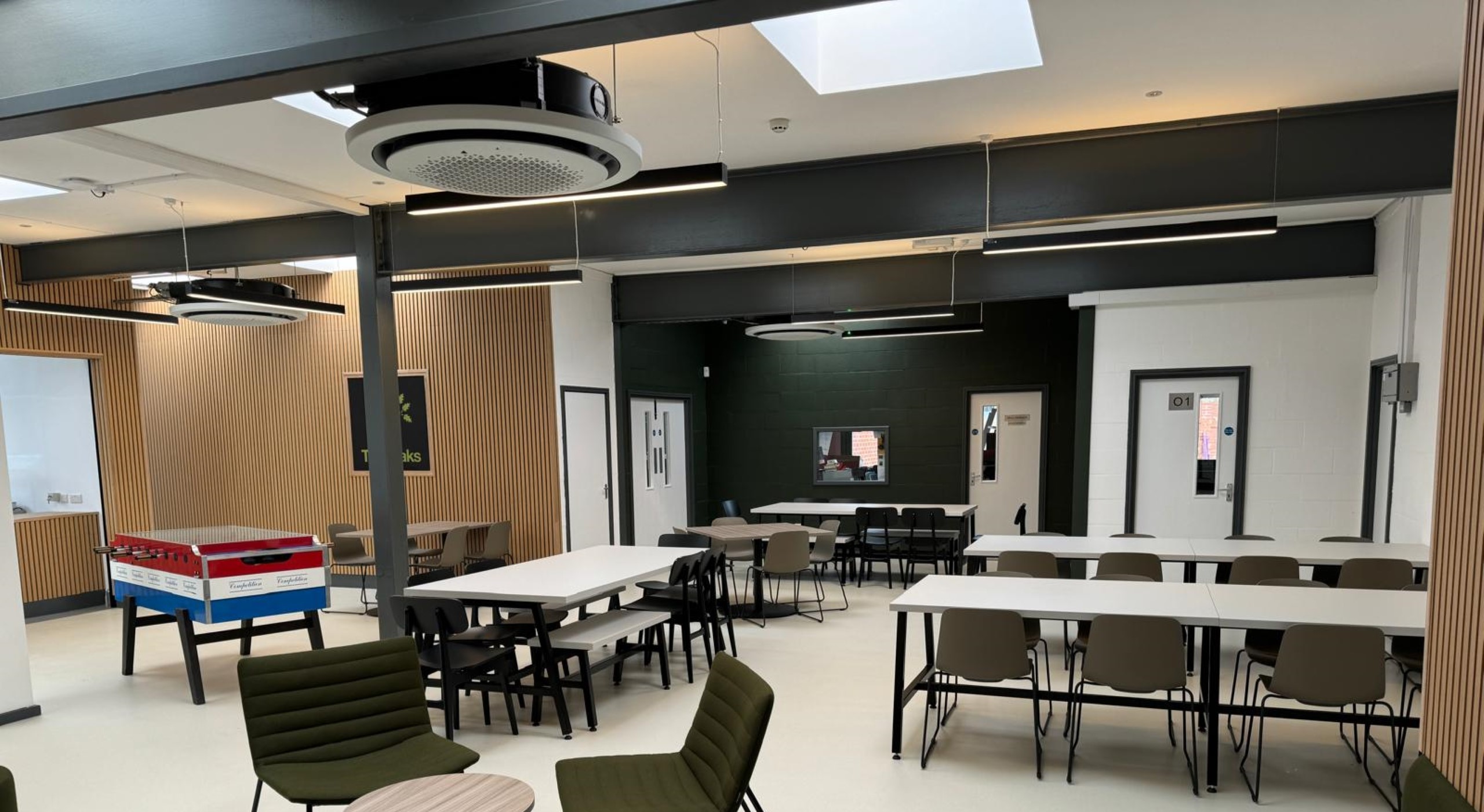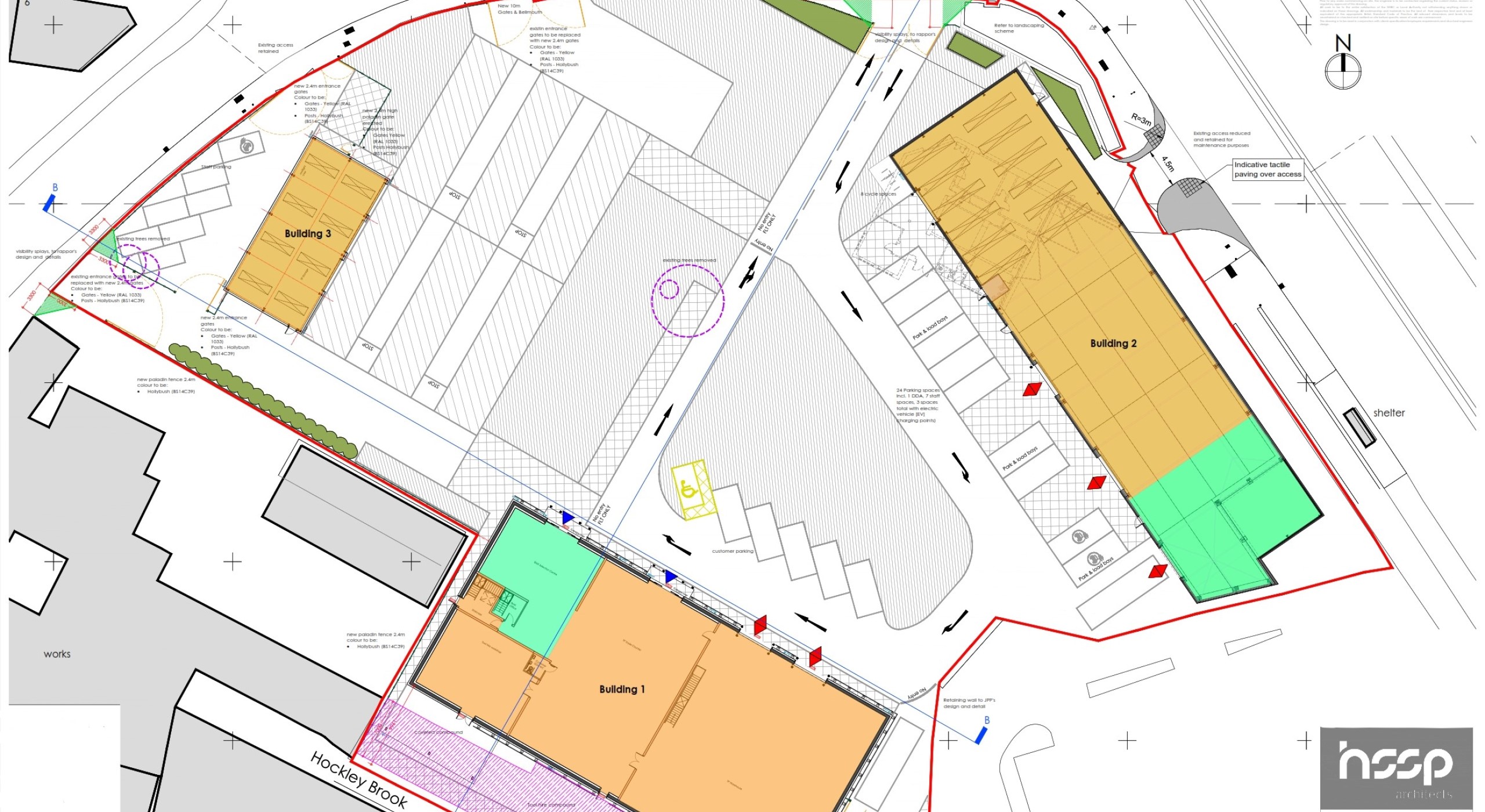
Planning permission secured for new HSSP designed Travis Perkins’ branch
HSSP Architects designed a new Travis Perkins branch in Hockley, Birmingham, and are delighted planning permission has been granted.
The site is already home to a Travis Perkins branch, however its three buildings and their layout do not afford the scope to fully stock and supply the vast array of products and services they wish to offer, nor are they conducive to providing an optimum customer experience.
The main existing building will have the northern angled end demolished. This will give way to a new extension that runs in line with the existing structural frame, and thereby streamlining the eastern façade.
Two existing buildings that dominate the front of the site will be demolished. The removal of these unlocks the development potential and allows a one-way traffic management flow system to be brought in to combine safety with customer parking and loading provision.
A new branch store will be created to the southern part of the site which will contain a trade centre, warehouse provision, a tool hire workshop and a BMX Selection Centre. Upstairs will offer mezzanine storage, offices and staff welfare facilities. Outside will benefit from a covered compound.
A new storage unit will be on the western side of the site, with new staff parking located nearby. All buildings will be clad in profiled metal sheeting and finished in Travis Perkins’ green and yellow livery.
It will be an exciting rejuvenation that brings untold benefit to Travis Perkins, their workforce and their customers. We look forward to seeing it come to fruition.
Our expert team have years of experience designing buildings for our clients in the commercial, industrial and logistical sector – if you are seeking to partner with such an architect, why not get in touch?
By HSSP Architects



