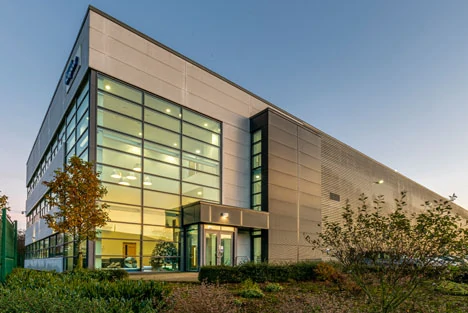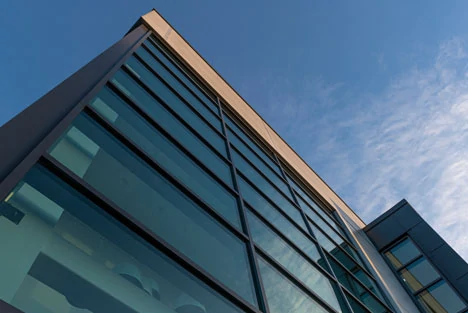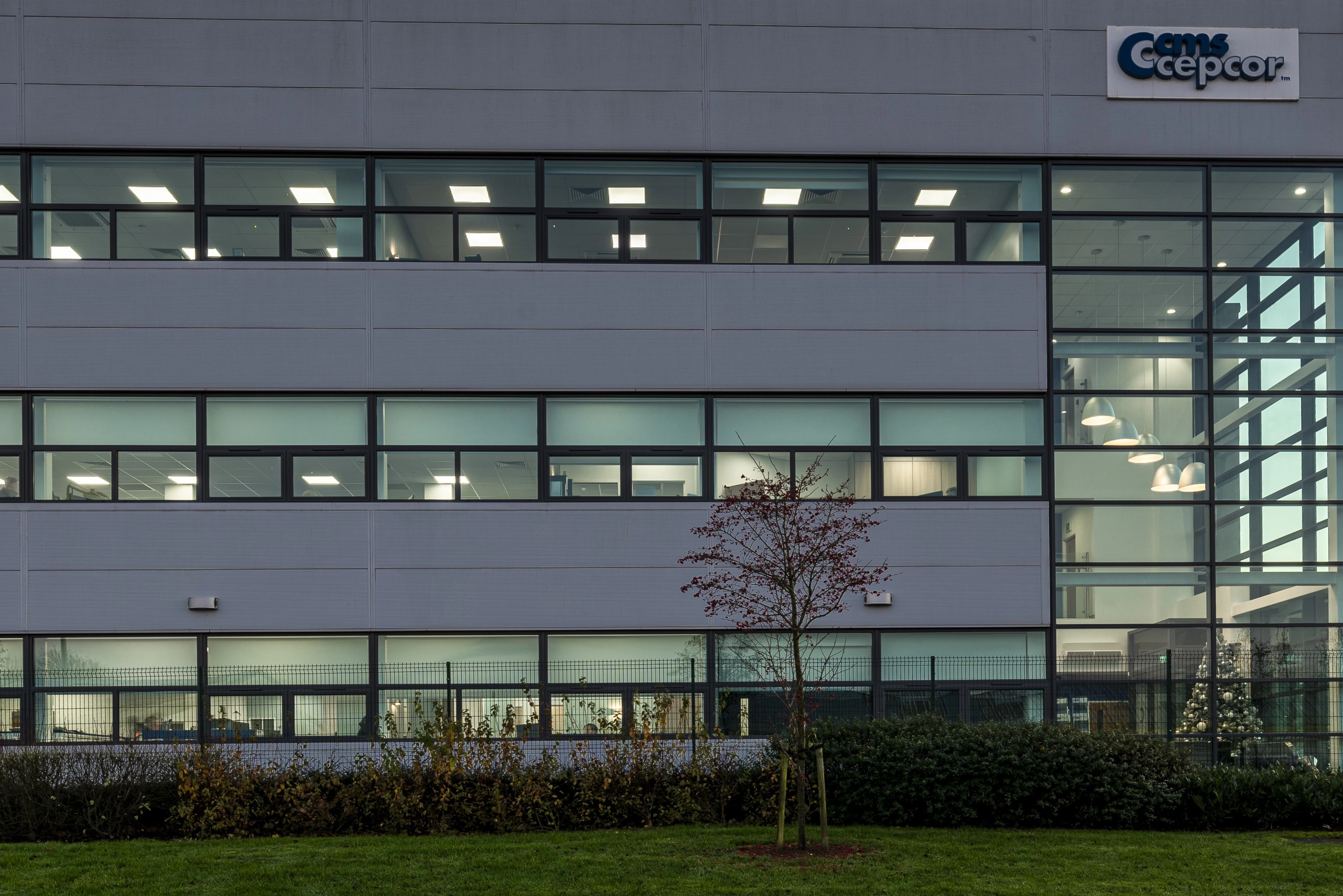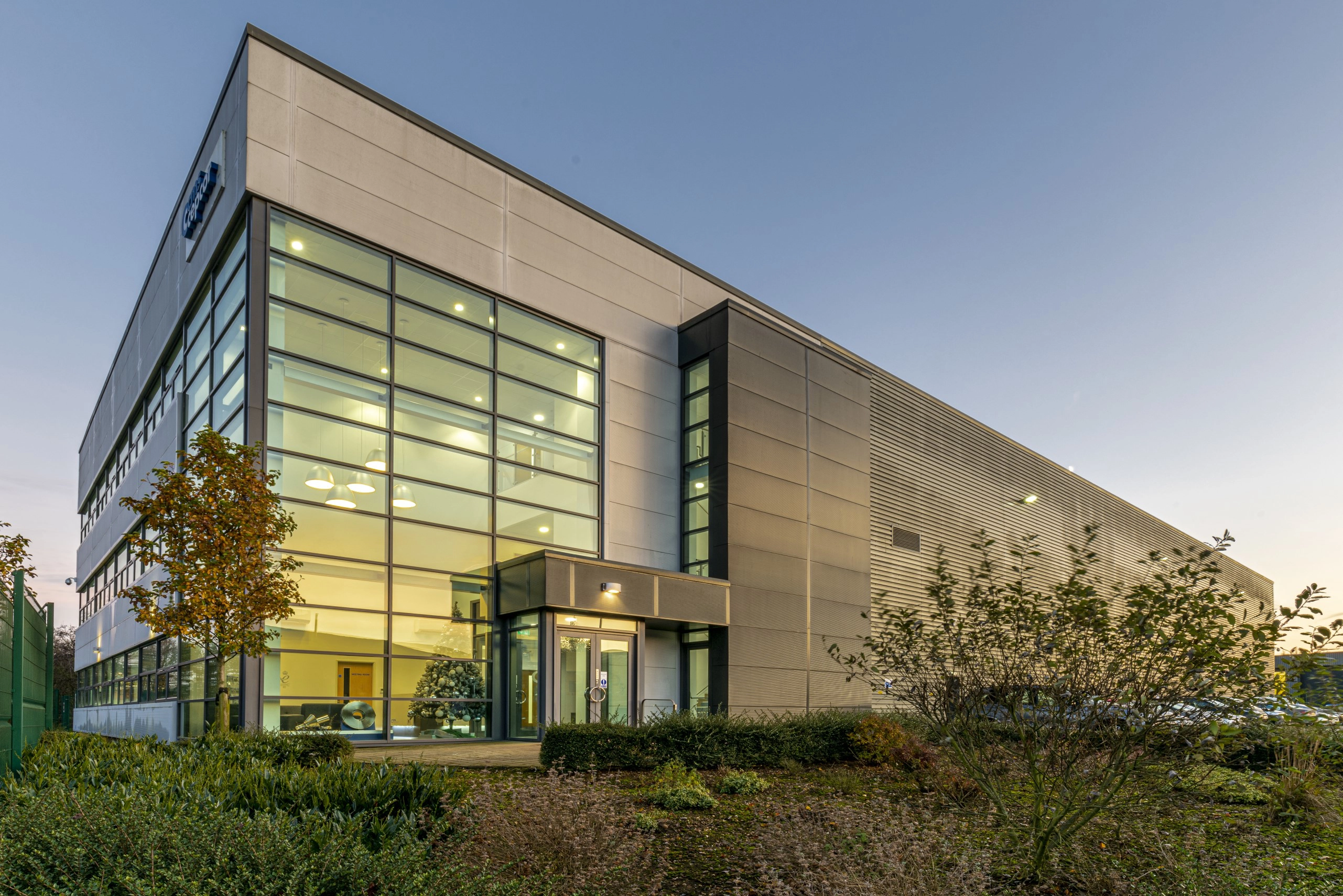Design a new, high bay warehouse to maximise storage capacity with integrated new head office.
Revise roadway design and car park to create safer access for staff and visitors and maintain the efficient flow of HGV traffic to site.
Design a new, high bay warehouse to maximise storage capacity with integrated new head office.
Revise roadway design and car park to create safer access for staff and visitors and maintain the efficient flow of HGV traffic to site.



Create a cost effective and practical all-in-one solution whilst delivering an impressive HQ office building to a tight timescale.
Our master planning expertise played an important role in the initial preliminary stage. Through clever design, we integrated the new facility into the current site and resolved all traffic flow and safety concerns, working closely with the local planning authorities.
The stunning facility makes a striking first impression with its triple height, fully glazed entrance foyer that creates a focal point from street level. The extruding staircase is fully glazed and adds an extra dimension of interest and spectacle to the standard warehouse block. Use of carefully selected cladding panels and glazing frames adds a sophisticated colour scheme and compliments the visible steelwork. These simple yet considered design elements allowed us to deliver a solution that met our clients budget and design aspirations.
By adopting a fast track program of running the planning process and tendering in parallel, we were able to successfully deliver the project on a very tight timescale.
