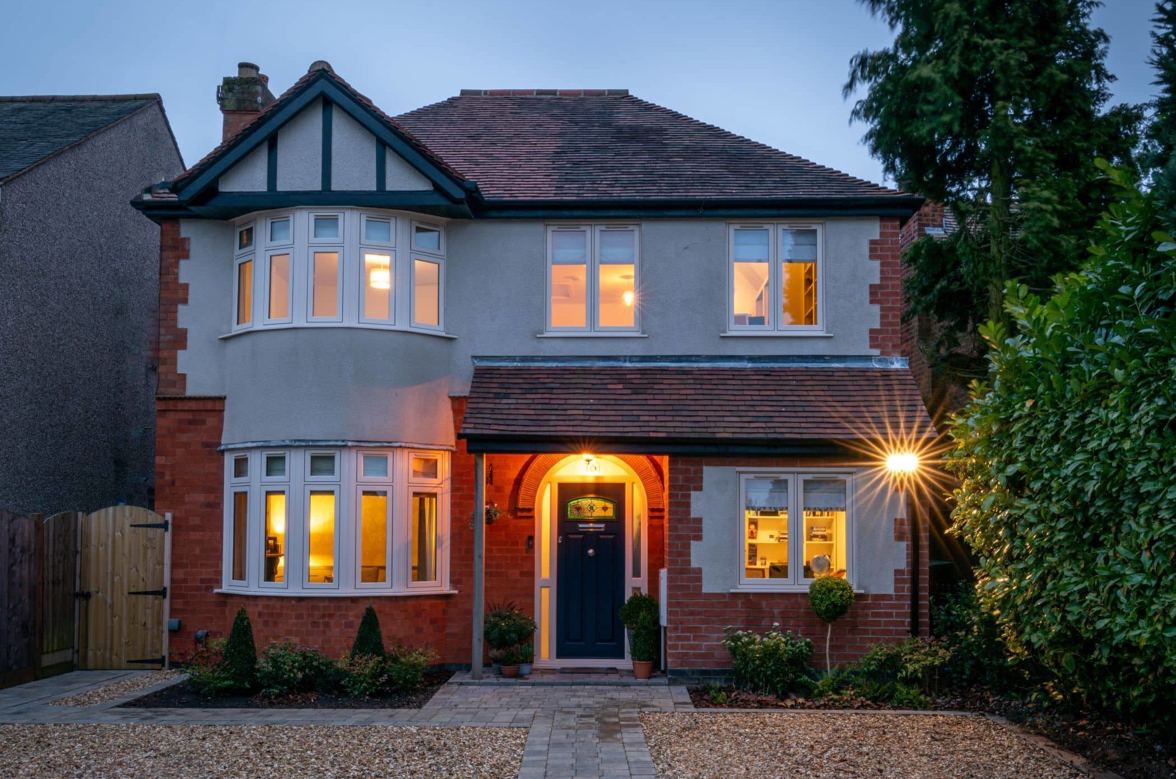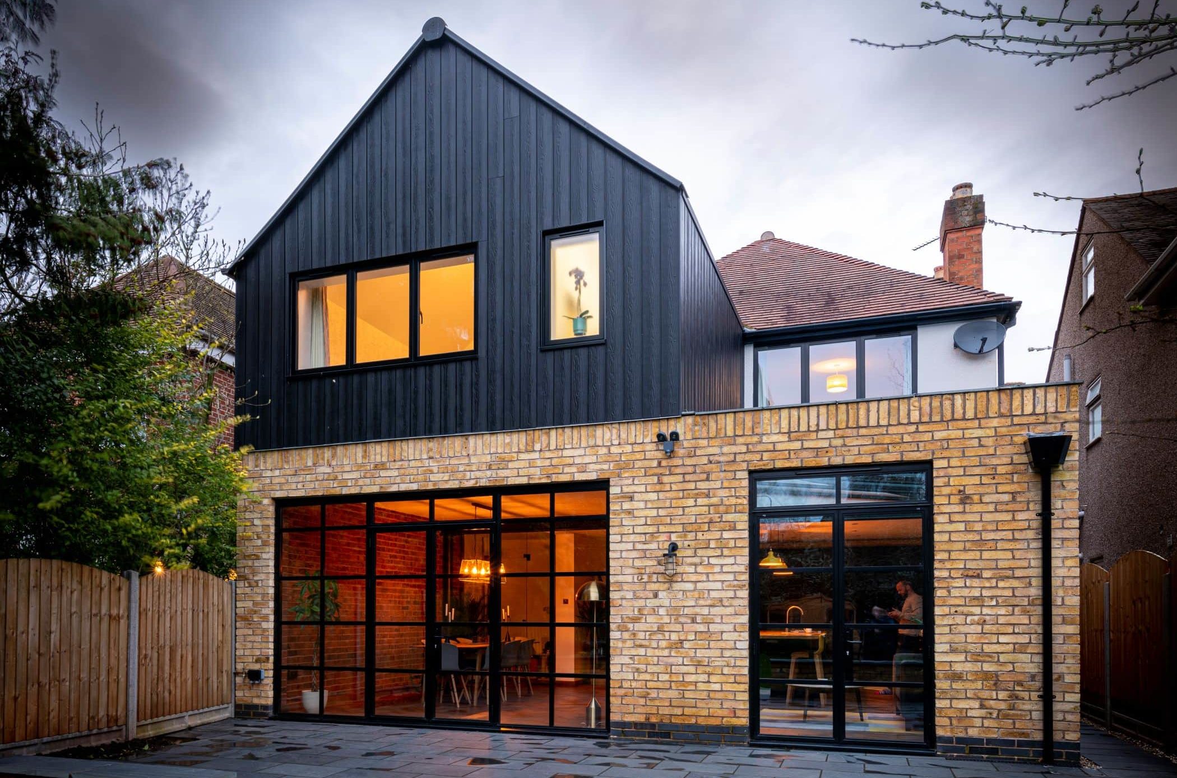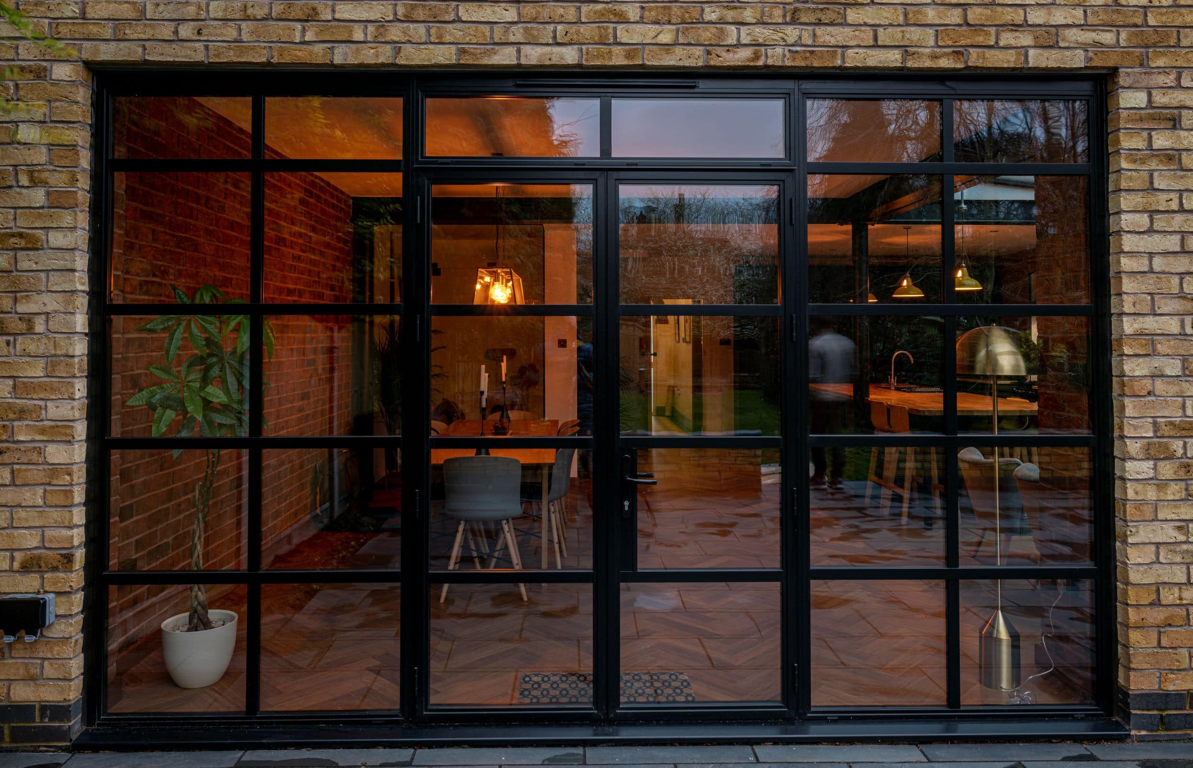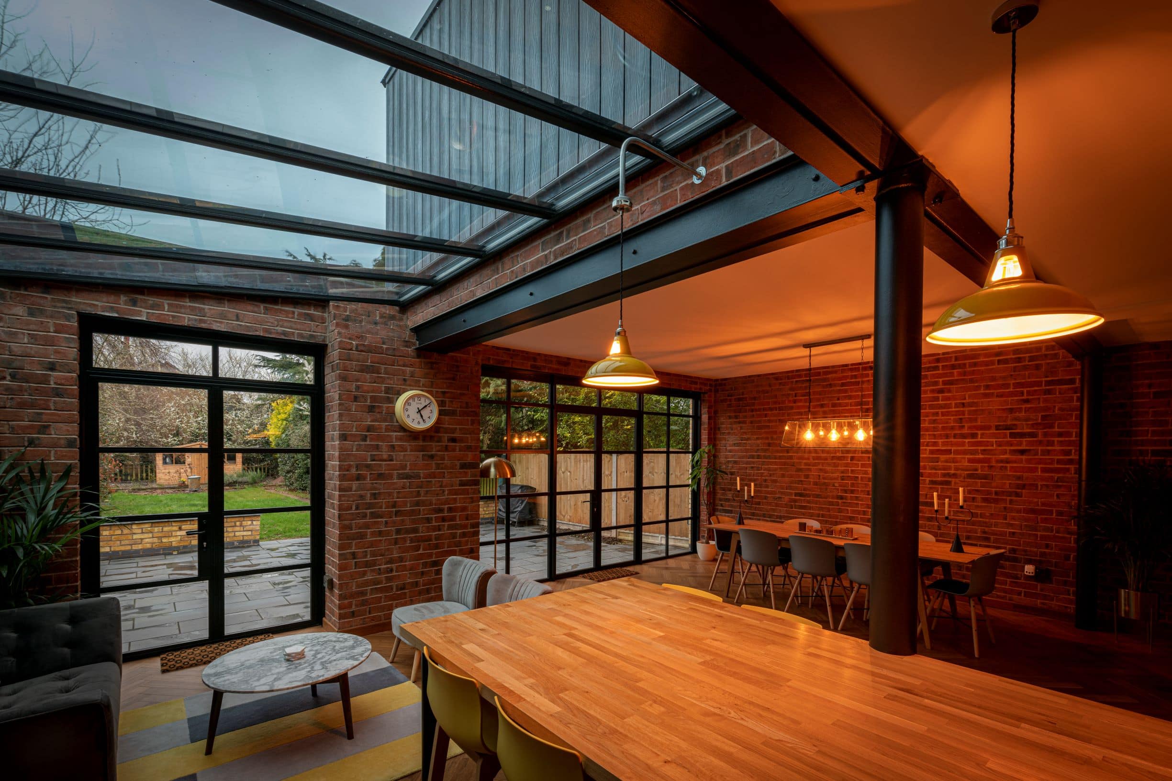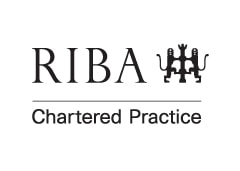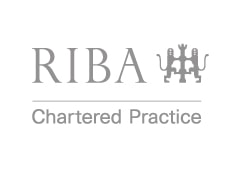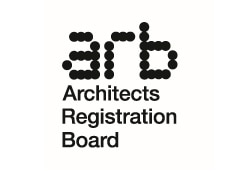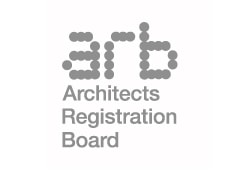As the property sits tight to the boundary line, to secure buildings regulations’ approval, we had to prove the outcome of fire spread for the cladding to the first floor extension. We wanted the crisp contemporary look and stunning finish that charred timber gives, but due to the change in fire regulations, the cladding had to be treated to new minimum standards. We pursued Siberian Larch, as once treated it not only has the required aesthetics but its performance is better than many of the other timber products we considered.
The ground floor construction of suspended beam and block was influenced by the placement of the public sewer, and a secret gutter was encapsulated within the extension to keep the rain water goods inconspicuous. Energy efficient and sustainable elements have been incorporated for either their renewable self-generating properties, recyclable properties and/or circular lifespan virtues.
“I wasn’t expecting this when I walked inside” will be echoed many times over with this property.





