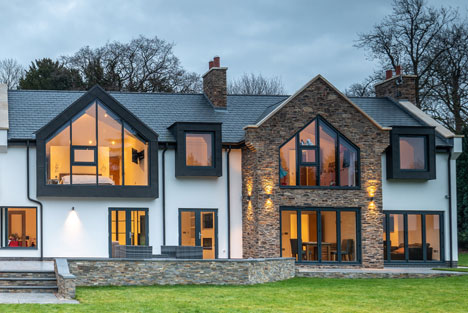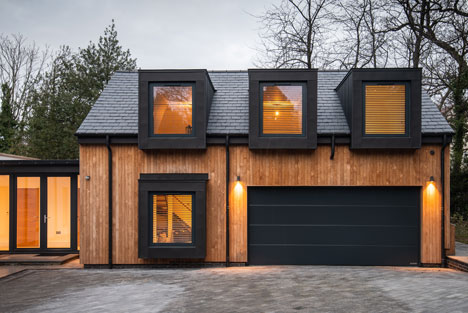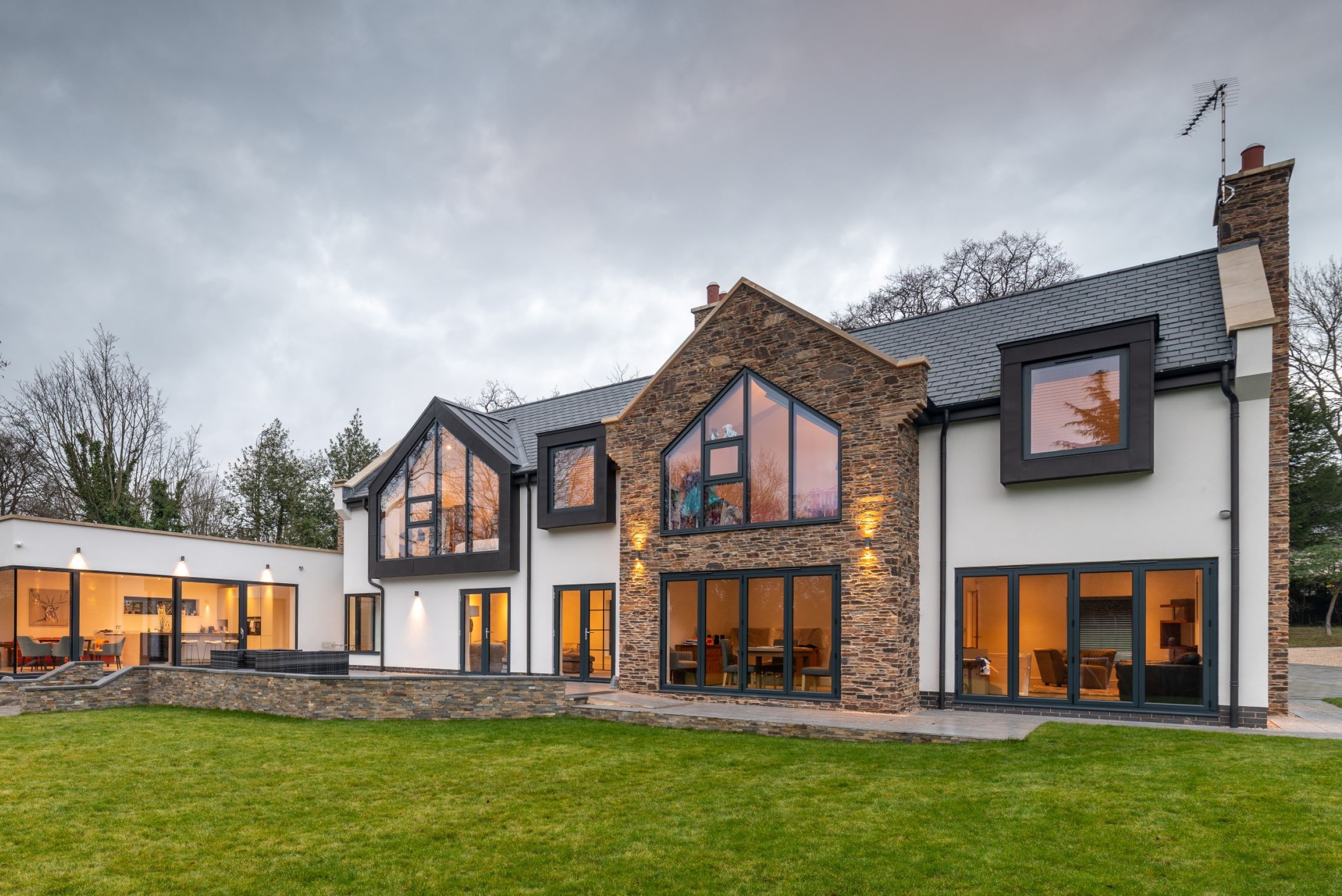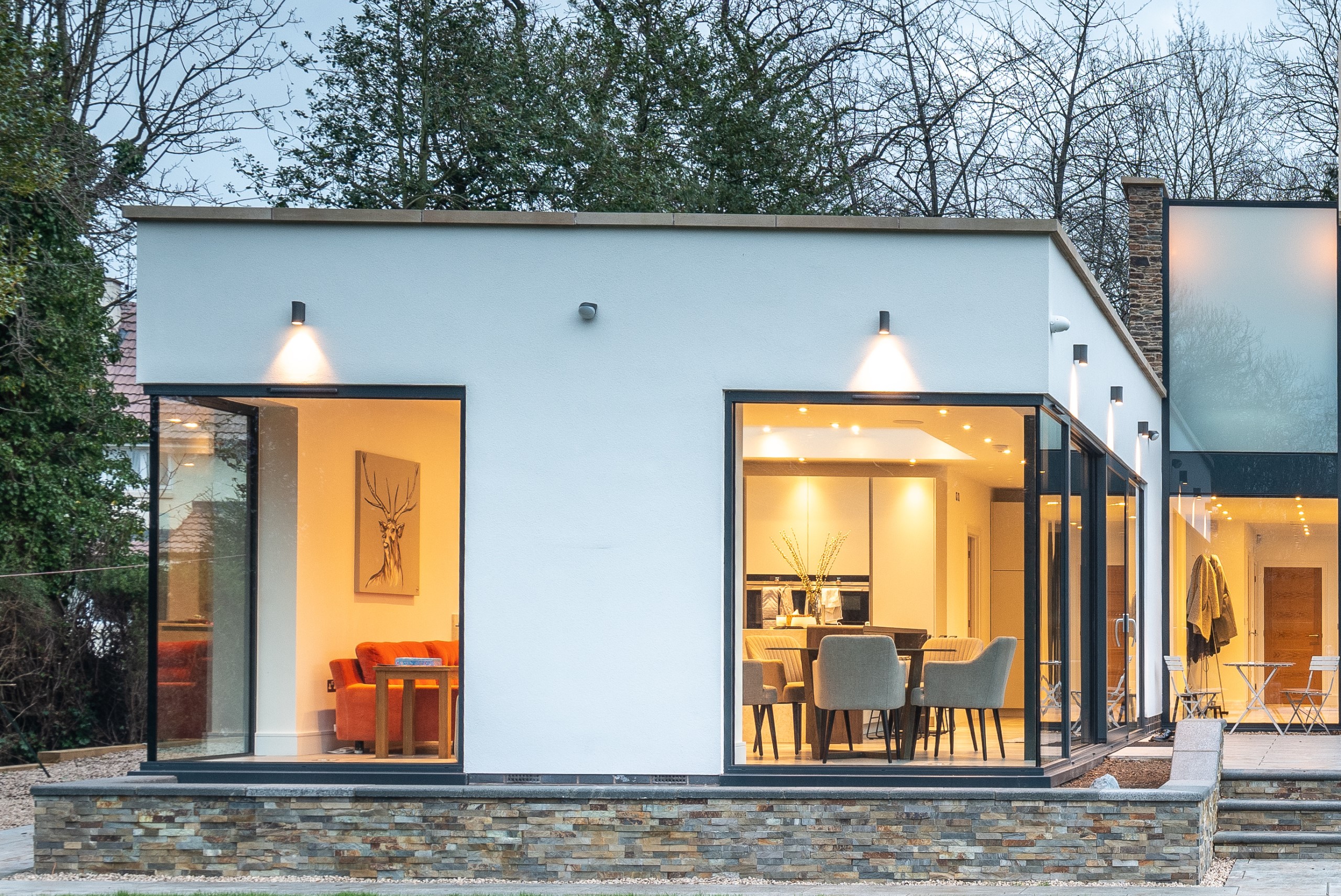We wanted our design to be a welcomed and loved addition to the local area. Key features of the design were picked out in traditional Swithland stone. This feature is reminiscent of local stonewalling whilst achieving a contemporary appearance.
Dormer windows are traditional for the area. We gave them a modern twist in our design creating bespoke oriel windows playfully clad with deep zinc frames to create picture frame windows. Inside they feature window seats for enjoying the gardens.
The house is designed to be a three–part home with glass links to minimise dark corridors. By exploding the floor plan it evolves the house into a gloriously bright space and opens it up, from the inside out.
To continue this theme, the ensuite has a full height glass wall and ceiling with smart glass to enable the bather to enjoy views of the garden and shower under the stars.
Our careful sighting of the property and extra-deep and protected foundations ensured we took good care of the mature trees and avoided any damage from root growth.














