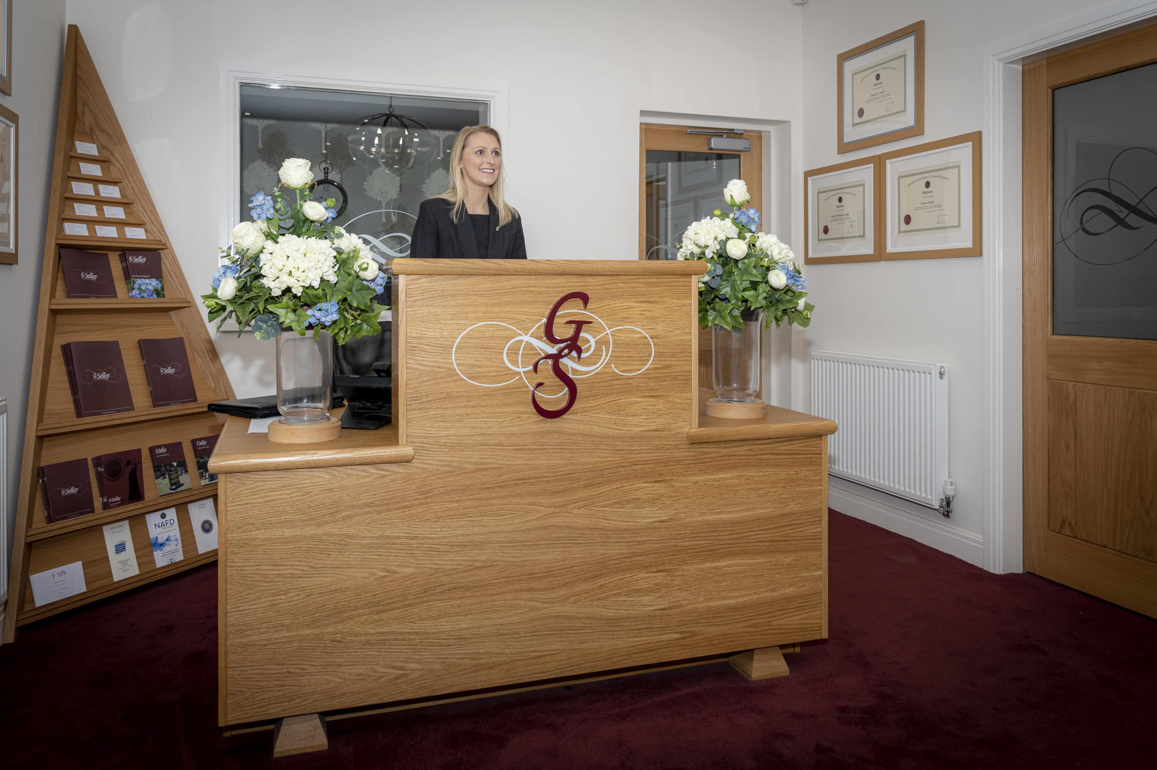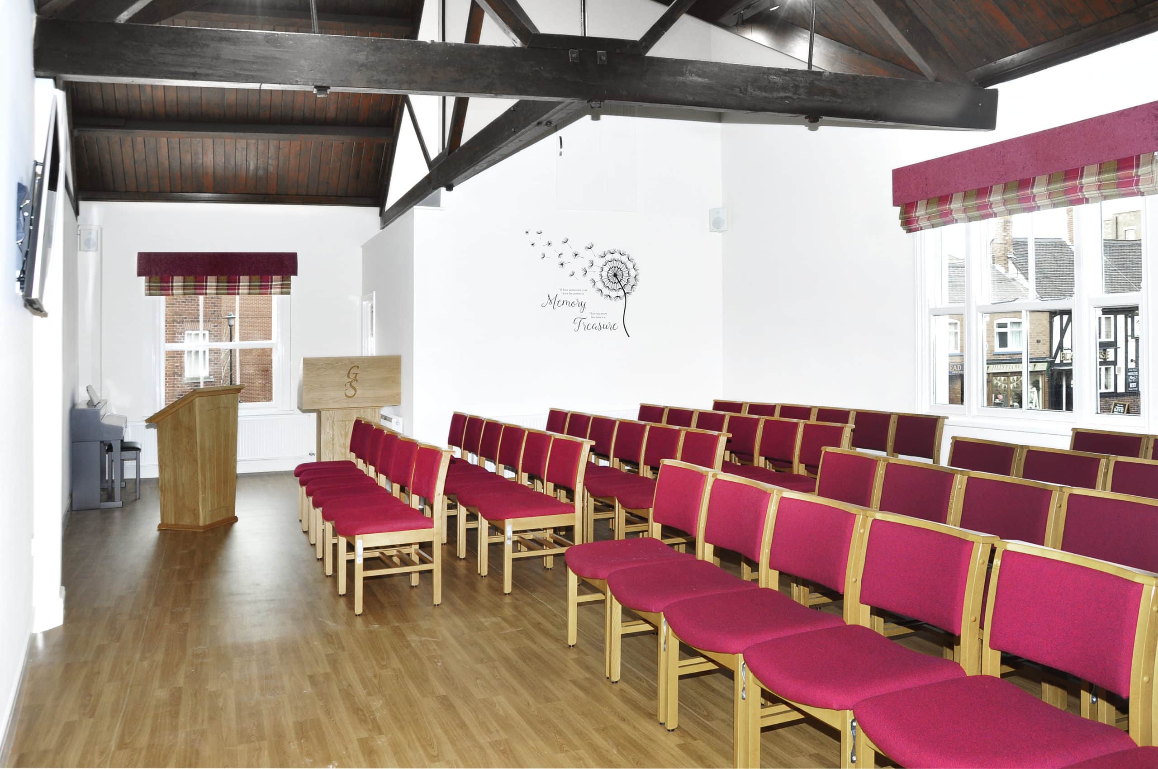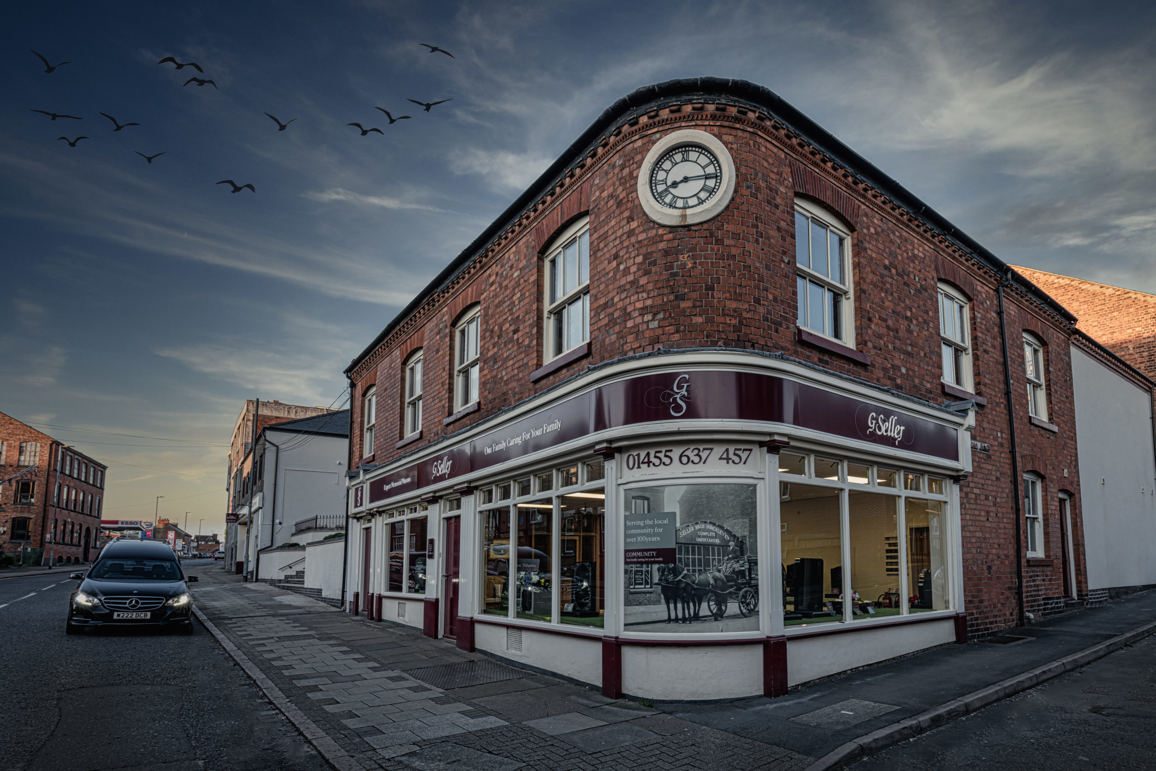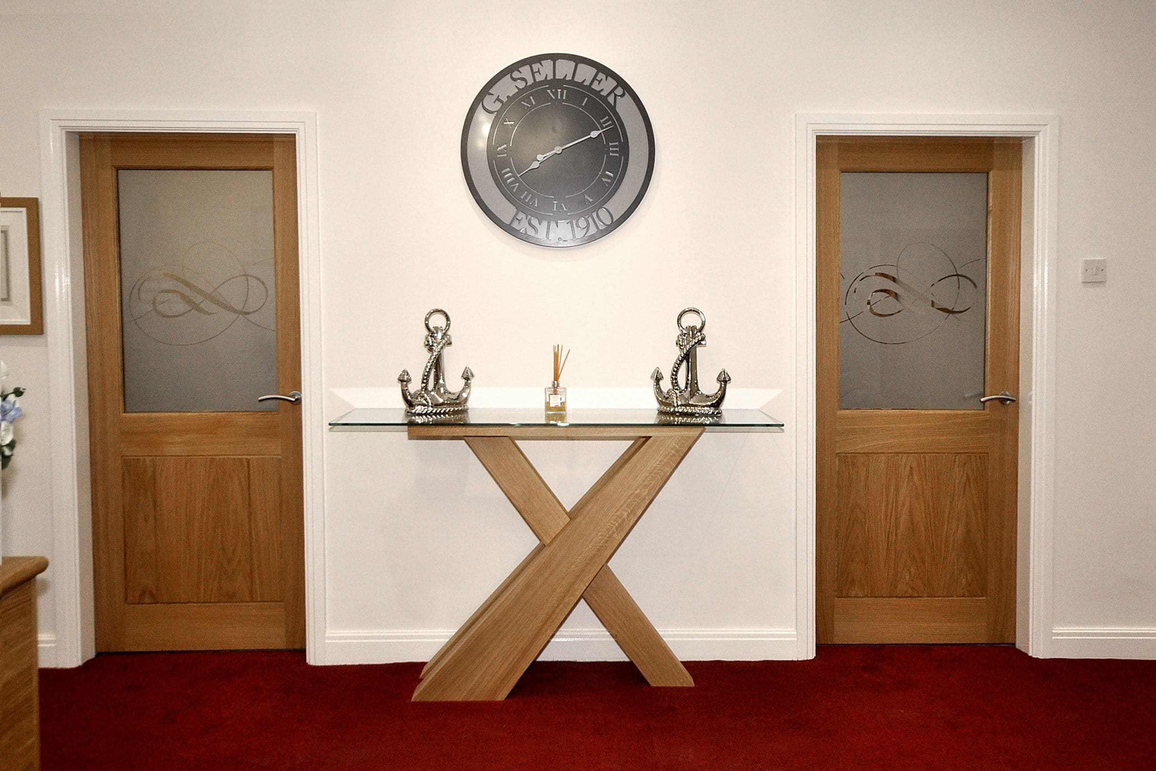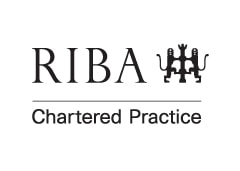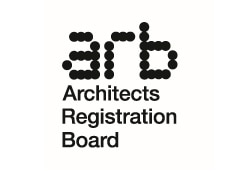Transform multiple fragmented buildings of a funeral directors into a cohesive facility and re-organise the internal layout to allow free flowing movement between the different complex areas of the site whilst respecting the privacy levels of those areas. With the addition of new chapels of rest, staff facilities, and a chapel and entertaining area to facilitate funeral services.
This is Aalto. A Professional theme for
architects, construction and interior designers
Call us on +651 464 033 04
531 West Avenue, NY
Mon - Sat 8 AM - 8 PM





