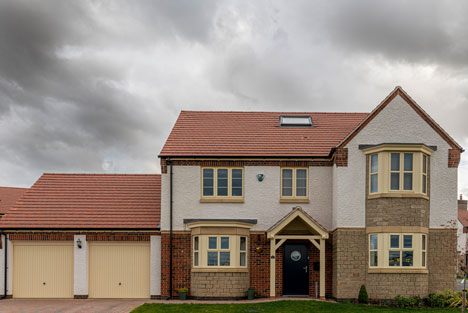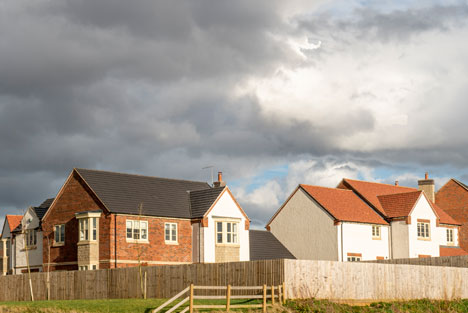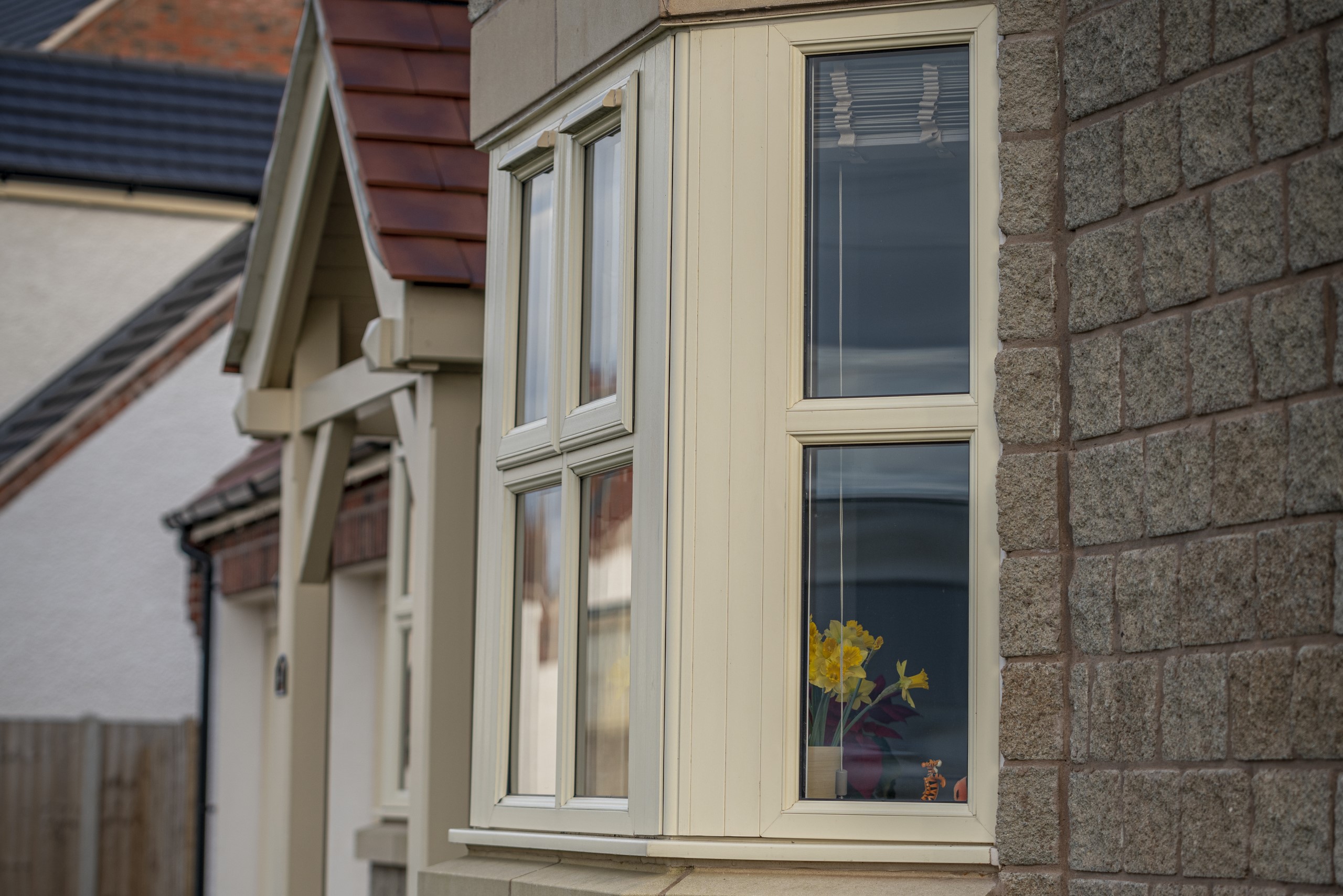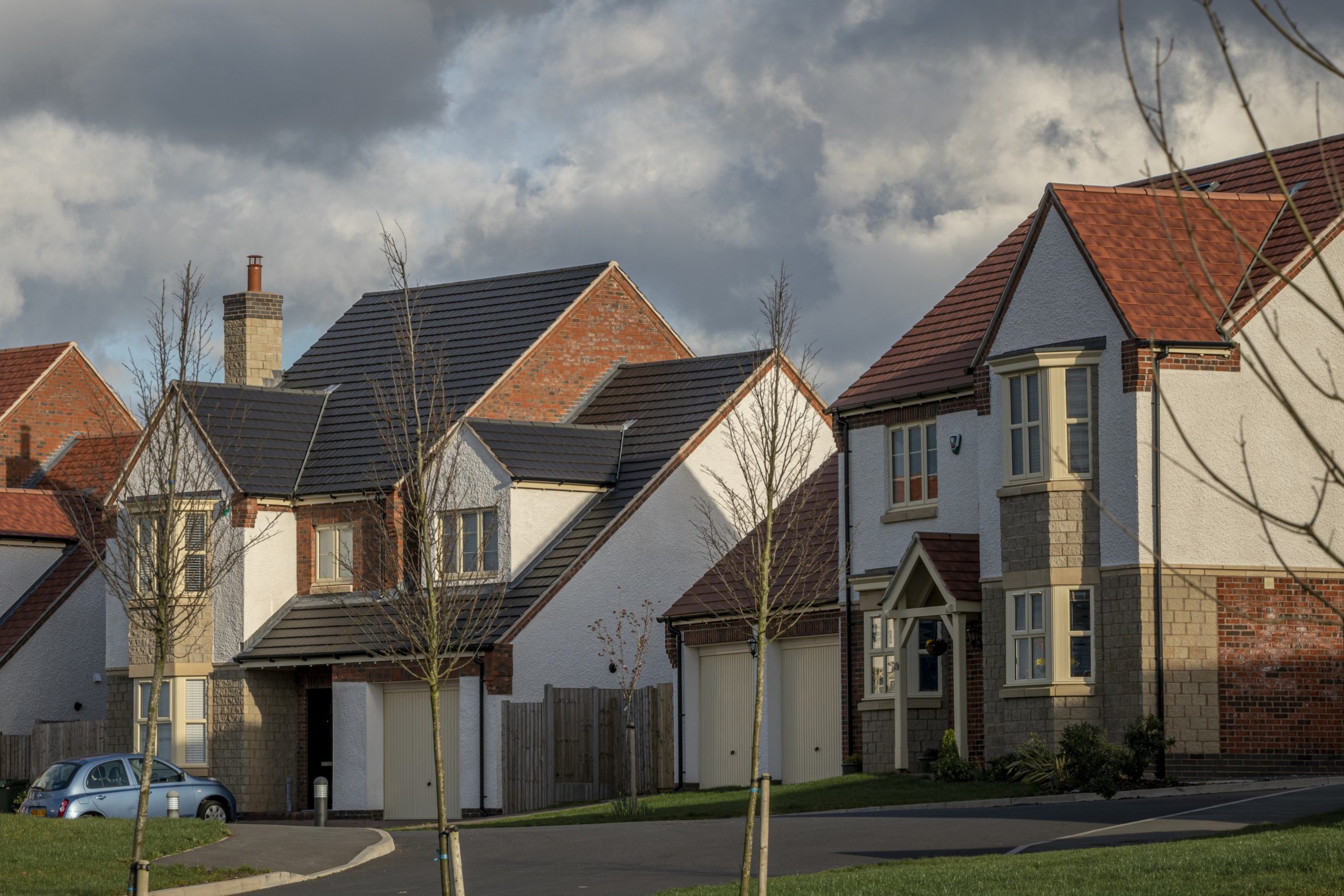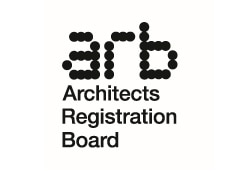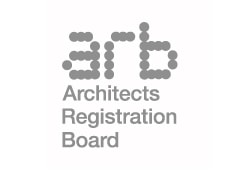To create the high-quality, individually designed, bespoke housing development, we first needed to quickly understand the critical flood issues that needed to be addressed in our overall design. Once we had established the usable areas, we could safely maximise the layout of the new homes, terracing them into the site using retaining walls and garden boundaries.
Collaboration is key in complex sites such as this. We worked closely with the local planning authority to agree a scheme that looked as pleasing from the front as it did from the back to eliminate the need for additional roadways. With double-fronted homes and carefully sited boundary screening, the visual impact was minimised and development potential maximised.





