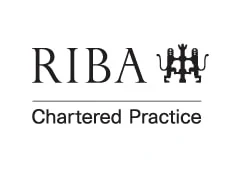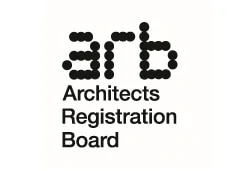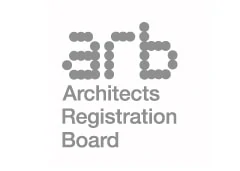To design a care home that not only offers first-rate residential, dementia, nursing and respite facilities which encourage an active and social lifestyle, but one which rightfully reverts the site back to its former street scene appearance, where once stood a Drill Hall commemorating Queen Victoria’s Diamond Jubilee in 1897.
PROJECT
BRIEF
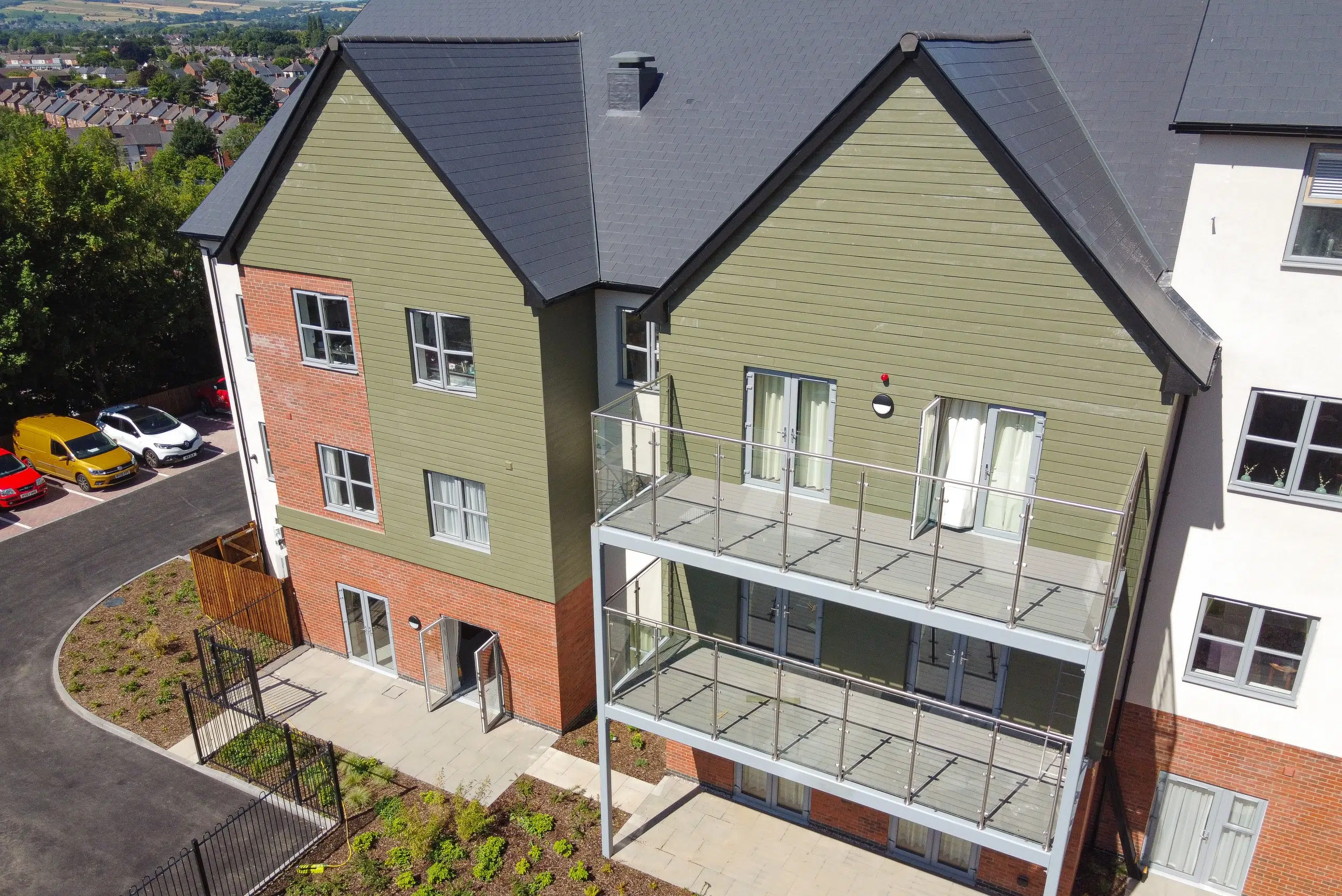
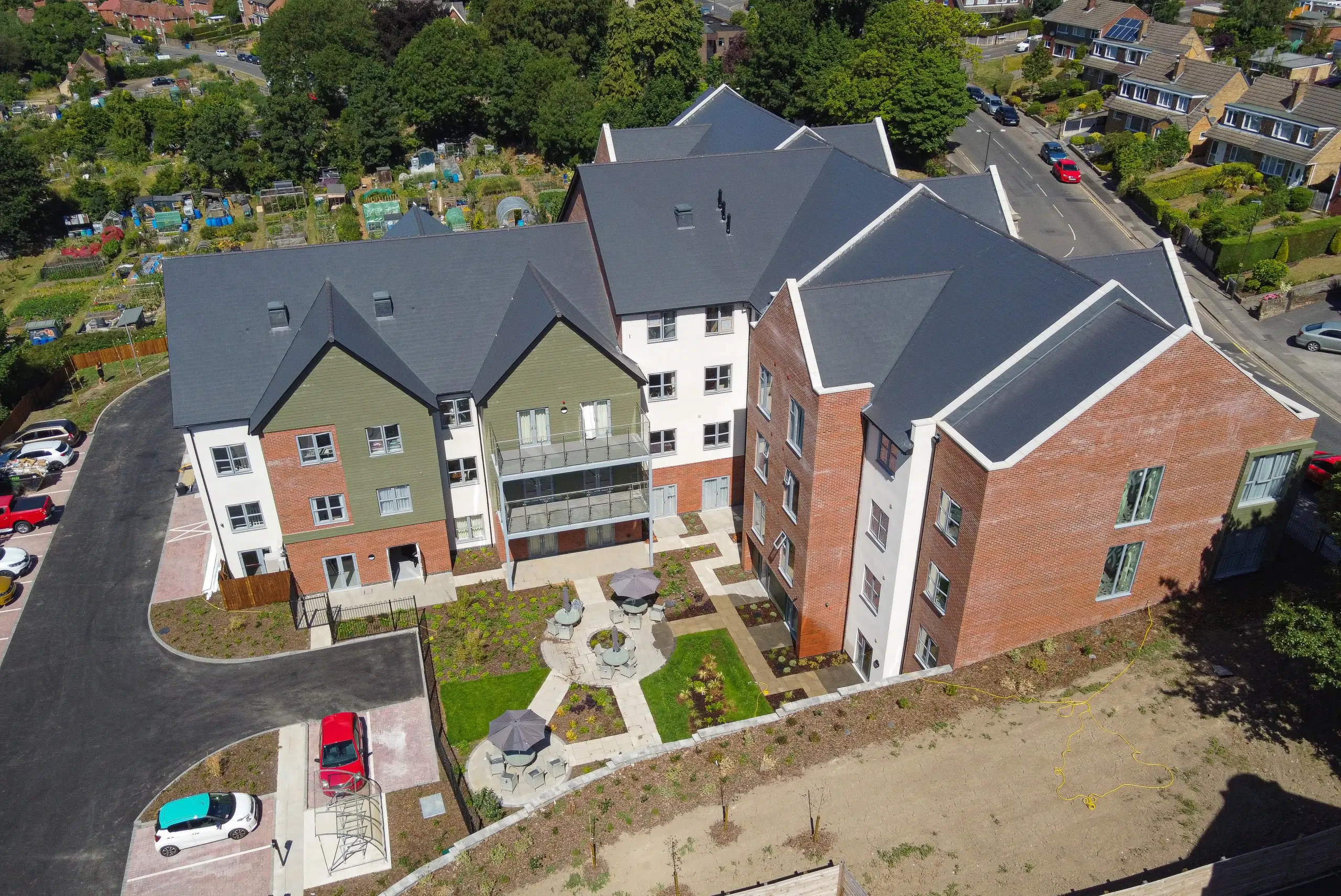
PROJECT
INFORMATION
- Location: Chesterfield
- Sector: Health care and care homes
- Client: Private
A site that once brought local people together with the care of others at the forefront of their operations is doing the same again some 124 years later.
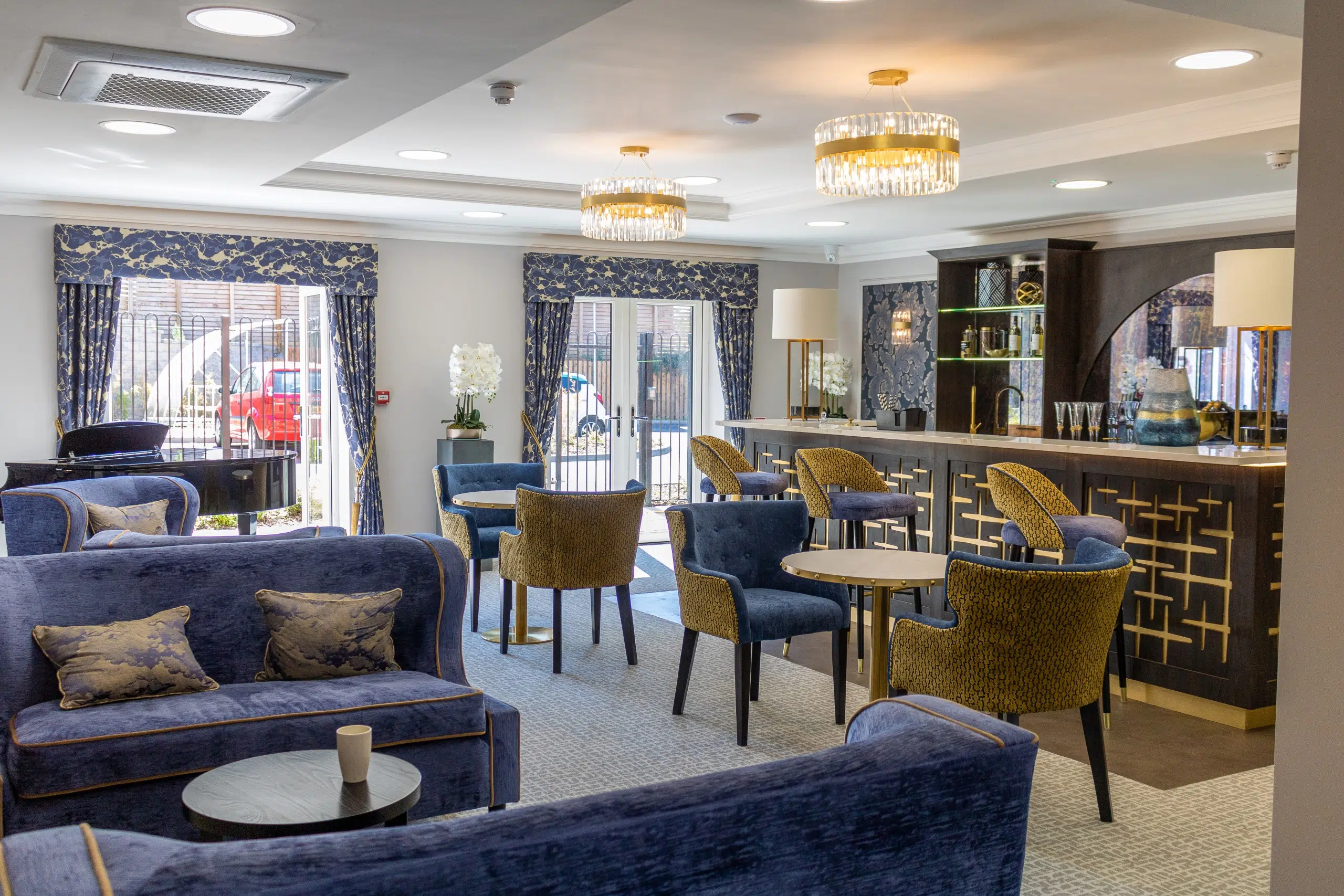
CHALLENGES
1991 saw demolition of the Drill Hall that had been built on this very site in 1897 to commemorate Queen Victoria’s Diamond Jubilee, with the land eventually turned over to a car park. A listed stone arch that was saved during the deconstruction stages and placed in storage, had to be incorporated into the frontage as part of the planning process. The care home has been designed so the positioning of it mimics the location of the original Drill Hall and reinstates the sites’ prominence upon the street scene. The length of the building has been broken up by a series of projecting gables with parapet walls to emulate the historical nature of the site.
SOLUTIONS
Appearing as a 2 storey building from the main road, when one sweeps around the corner and descends the gradient, the hillside magically opens up to reveal a 4 storey and then a 3 storey building at the rear in response to the steep sloping topography of the site. Internally the care home has every comfort one could wish for; a stunning bar/café lounge area, hair salon, cinema room, and a private pub, as well as lounges, kitchens and dining areas on each floor. Access to fresh air and open spaces are created through multiple outside terraces, which are complemented with the landscaped gardens and sensory garden.
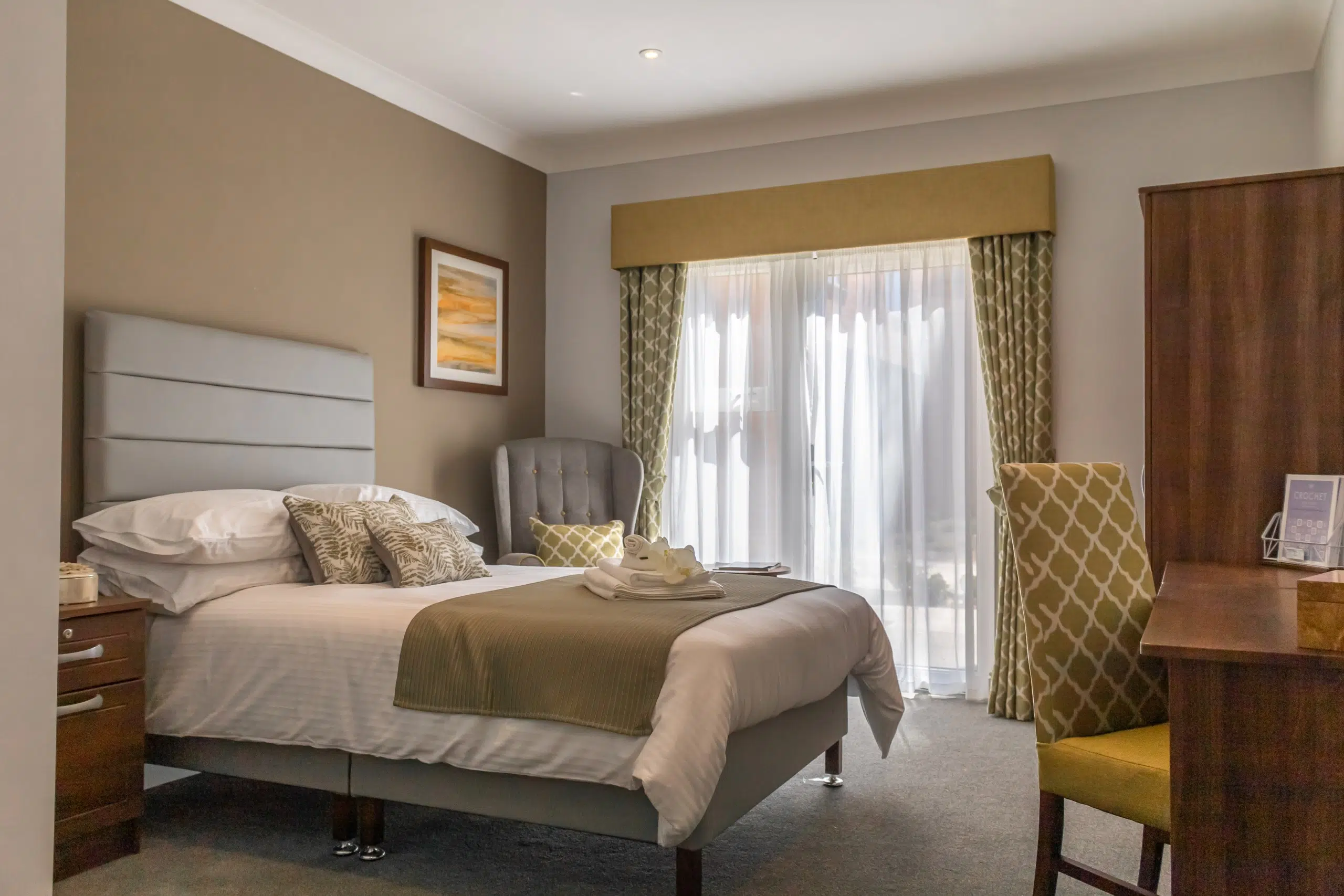
TEAM
- Architects: HSSP
- Contractor: Wynbrook
- M&E Consultants: XXXXXXX
- Quantity Surveyors: ECYCS
- Structural Engineers: HWA Consulting



