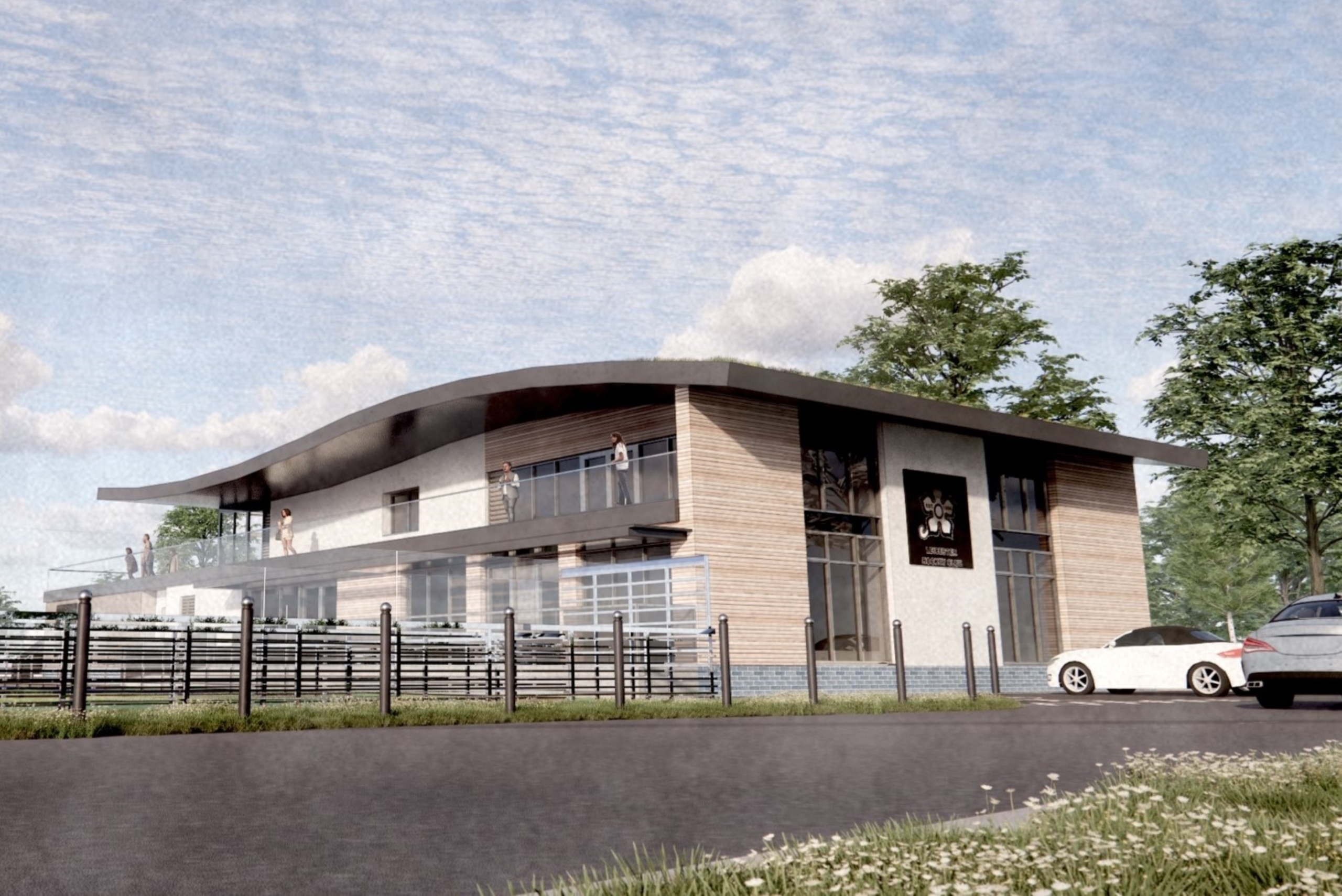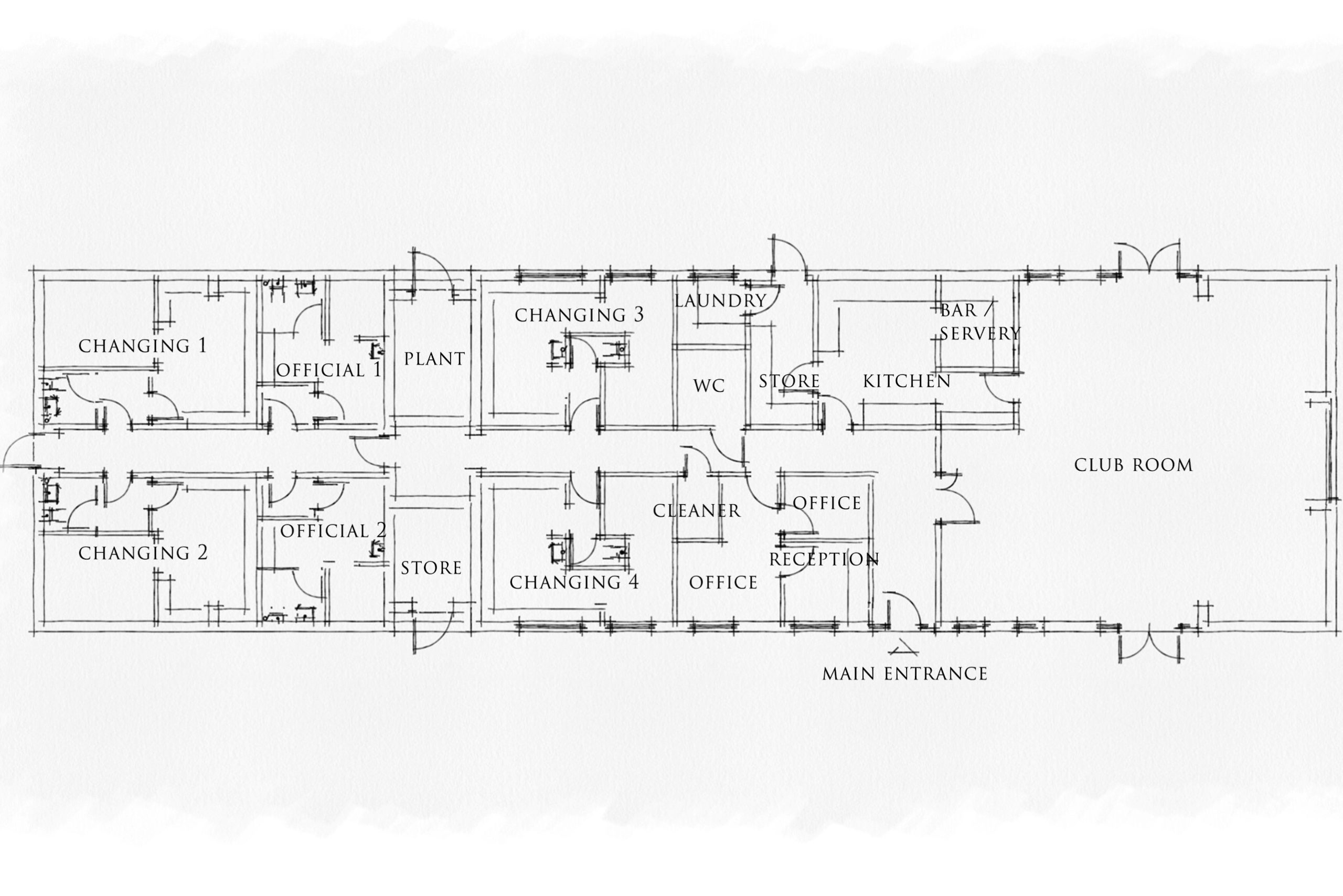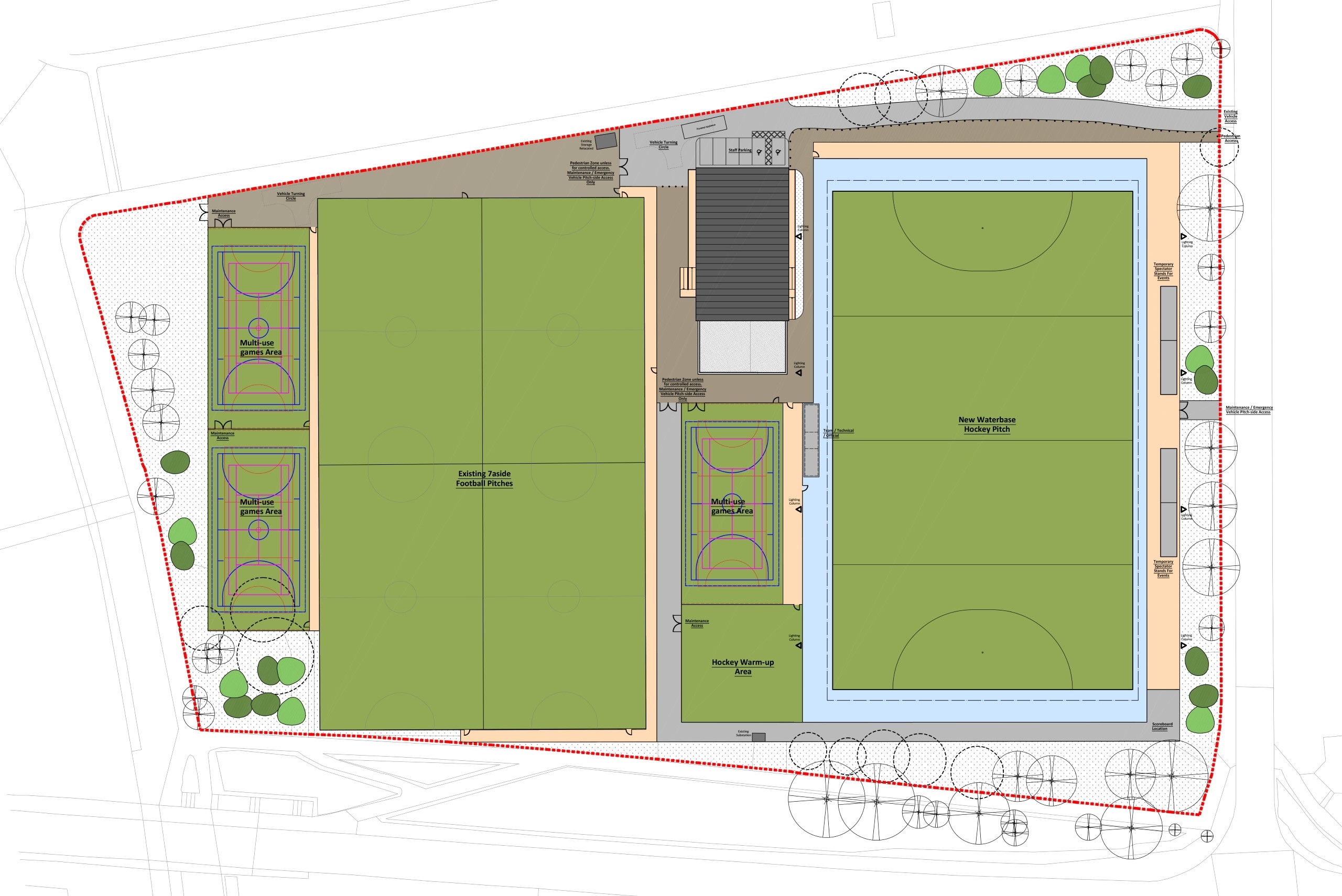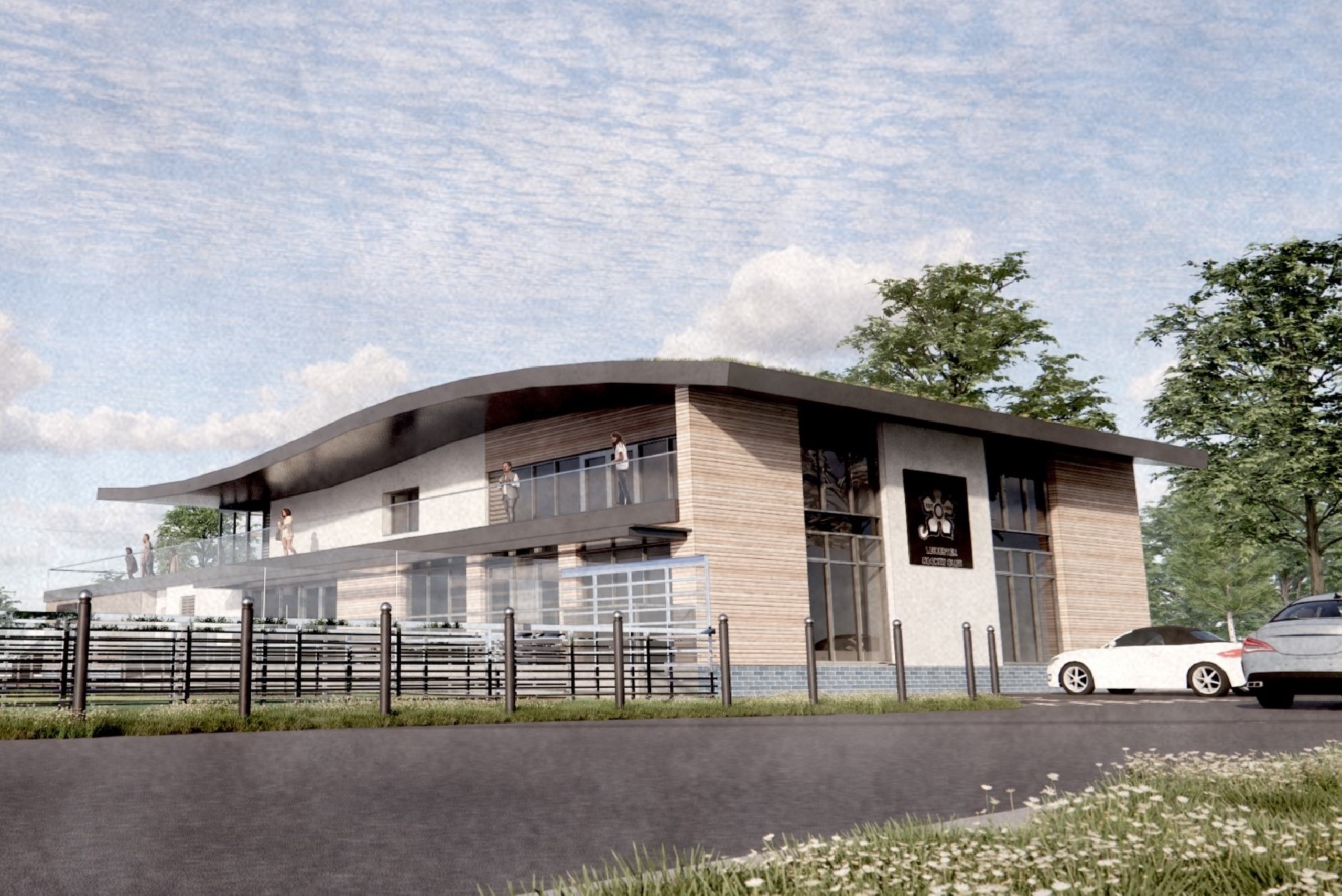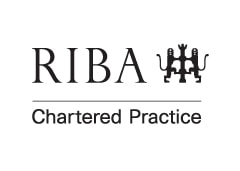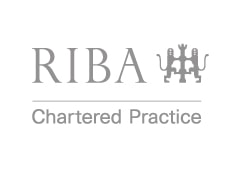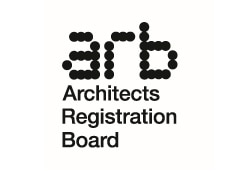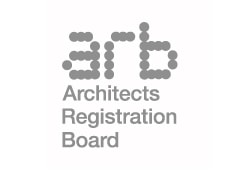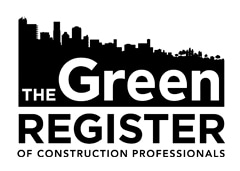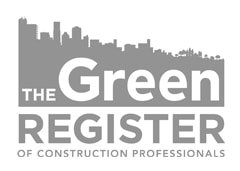The site is to be the pinnacle of a new vision for Leicester City Hockey Club that also supports community participation. The ‘masterplan’ for the site includes an innovative new pavilion and changing facilities, thereby opening doors to new funding opportunities. We’re also managing the development process.
This is Aalto. A Professional theme for
architects, construction and interior designers
Call us on +651 464 033 04
531 West Avenue, NY
Mon - Sat 8 AM - 8 PM





