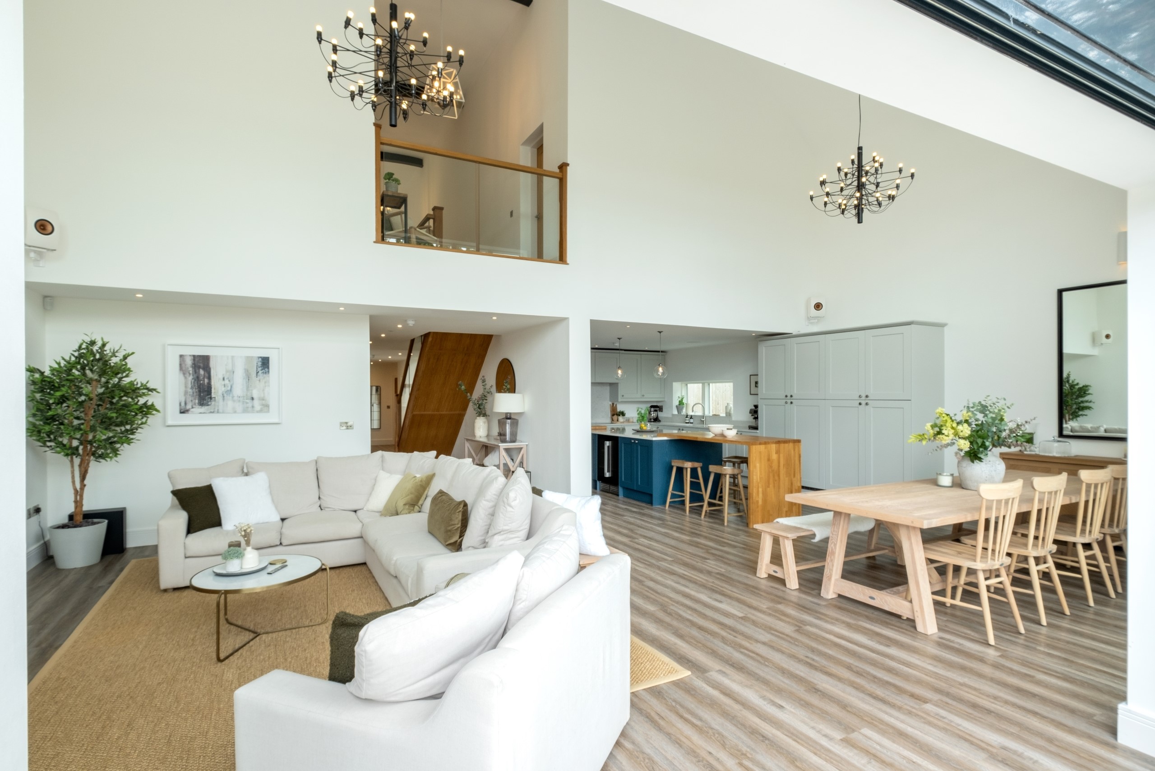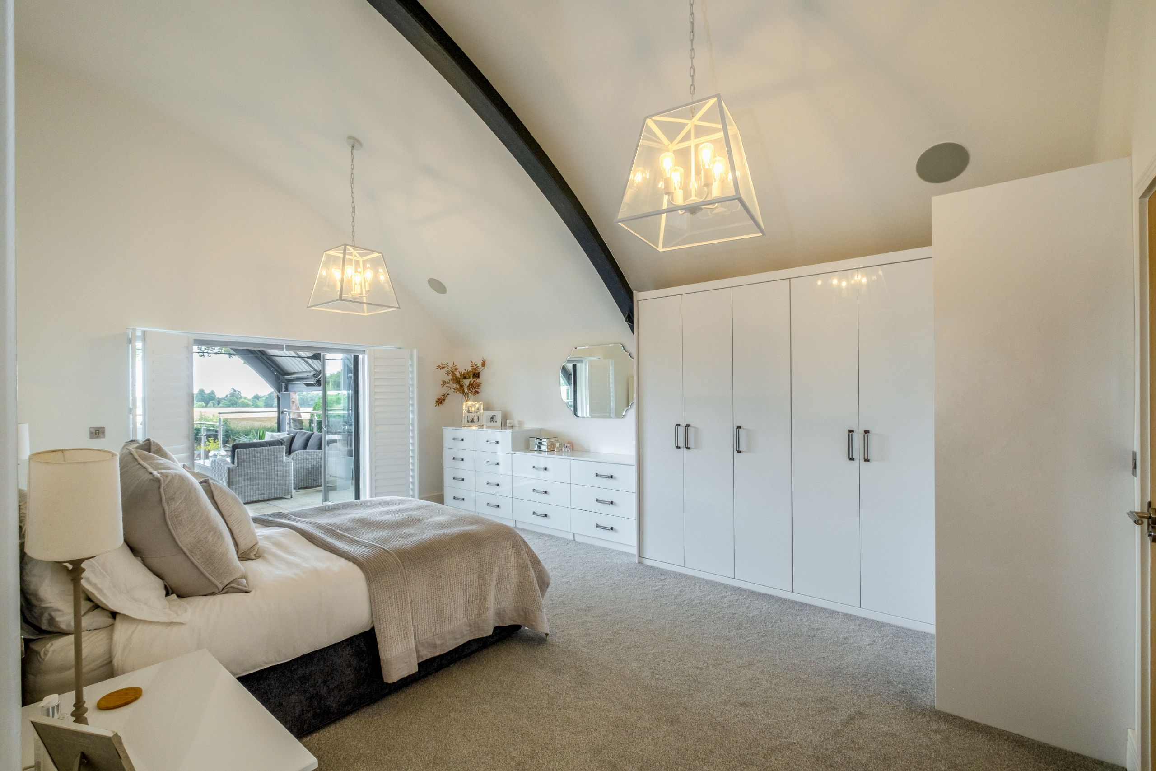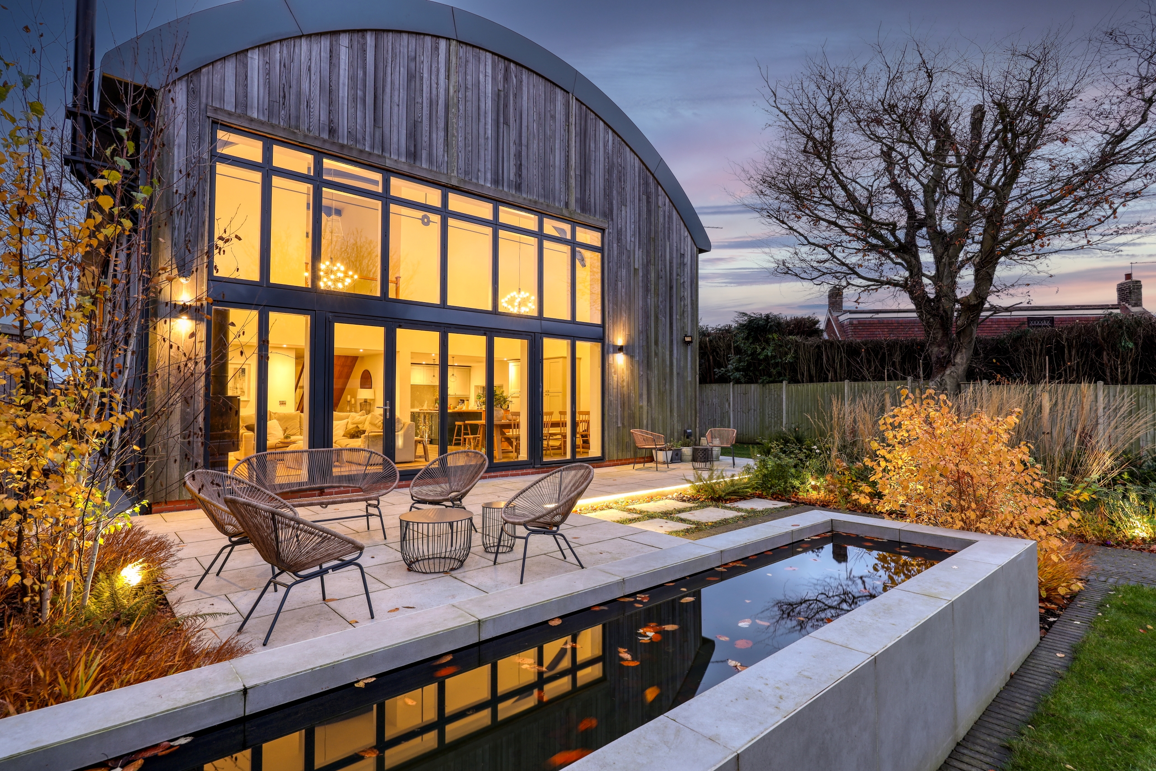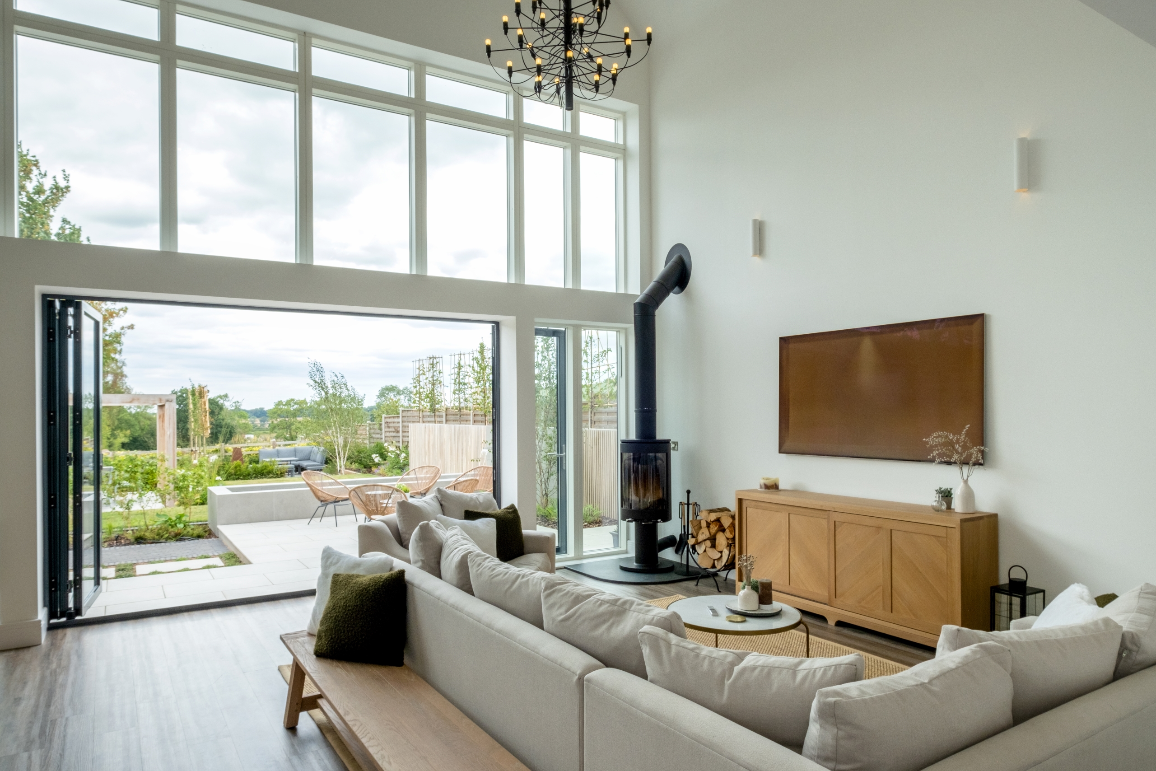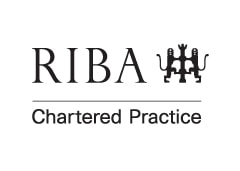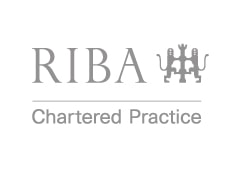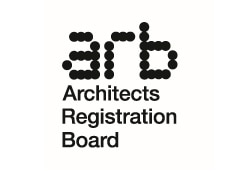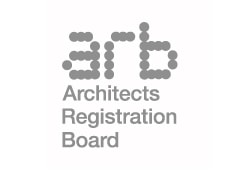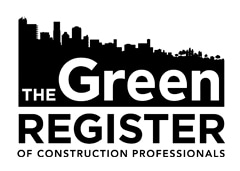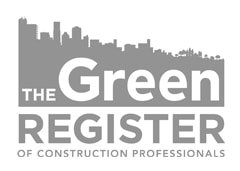A unique 5-bedroom home designed to impeccable standards both inside and out. The sculpted barrel roof allows a series of covered external spaces; an expansive south facing balcony complete with entertaining area and covered car parking beneath. Set against the backdrop of beautiful rolling countryside, the luxurious home fuses historic rural elements with a modern lifestyle.
Underfloor heating and heat recovery systems ensure rooms maintain optimum temperatures thereby lessening energy usage as part of sustainability considerations, whilst externally new landscaping bring a richness of habitats for species, and live natural organisms treat wastewater.
Being truly inclusive, the home meets the design requirements of Life Time Homes, with one bedroom and en-suite located on the ground floor.
.





