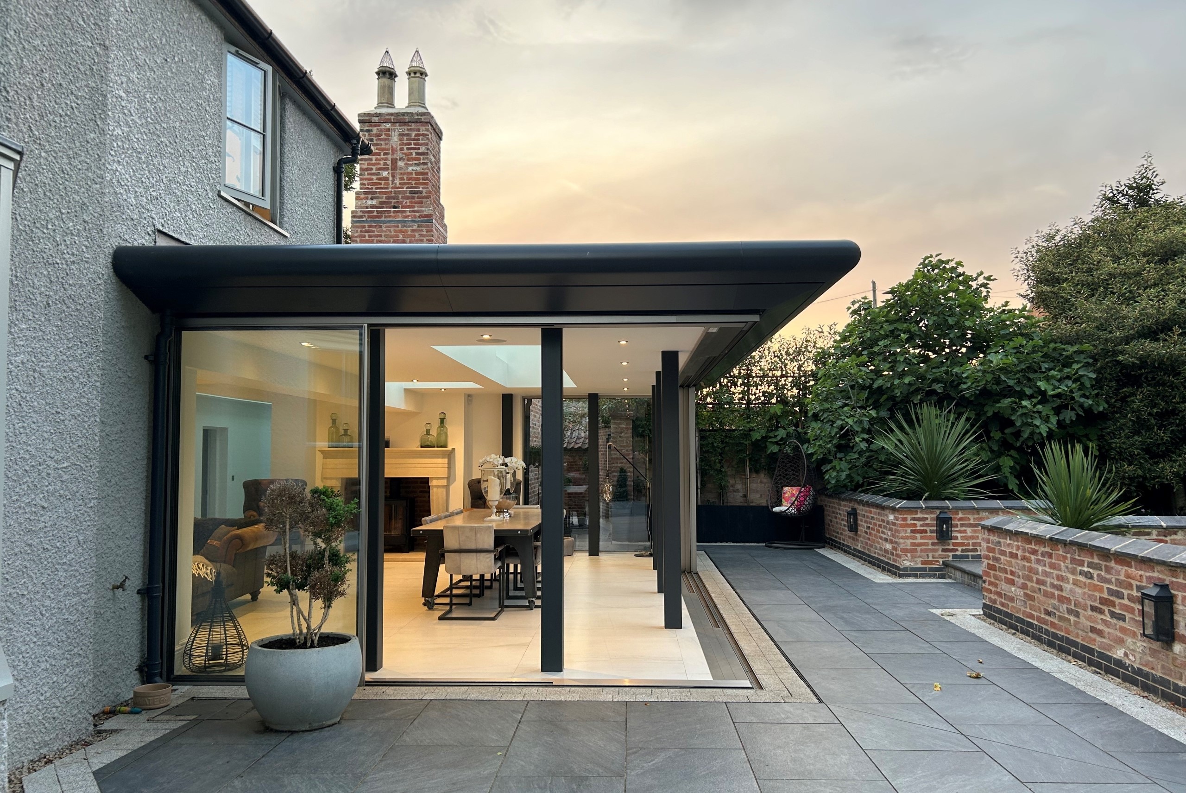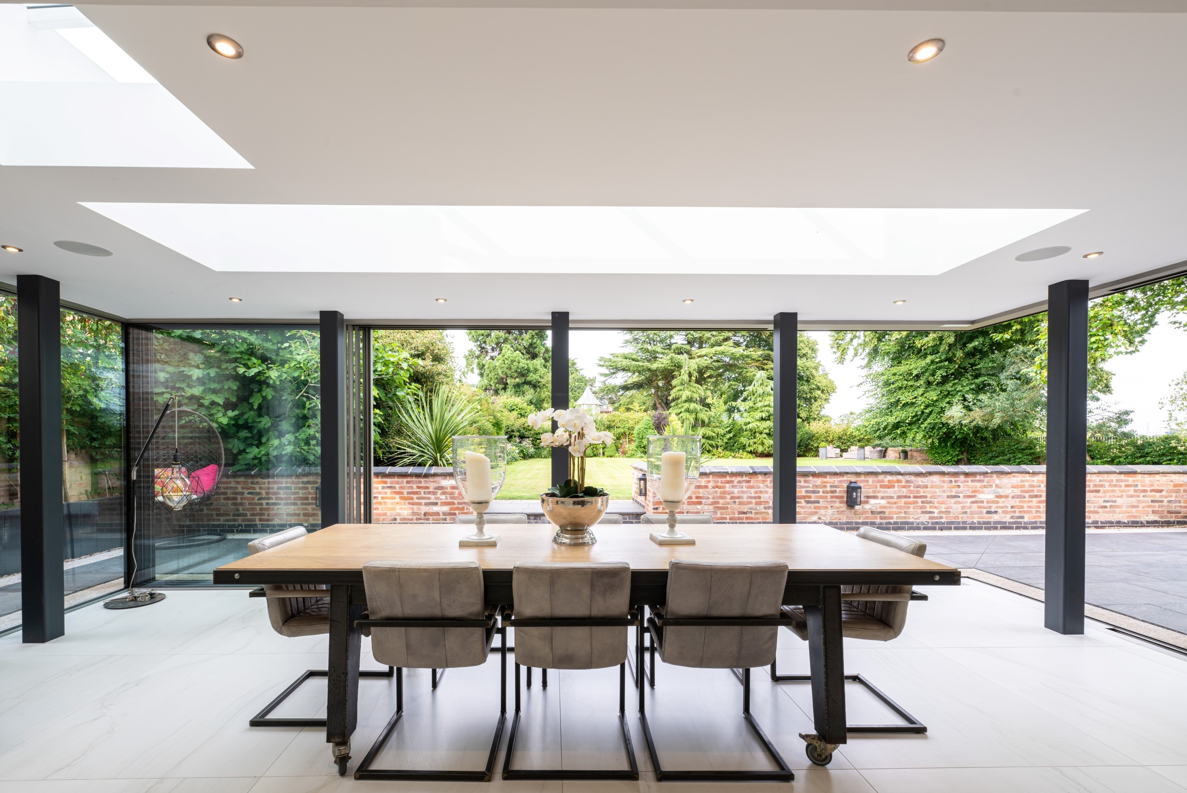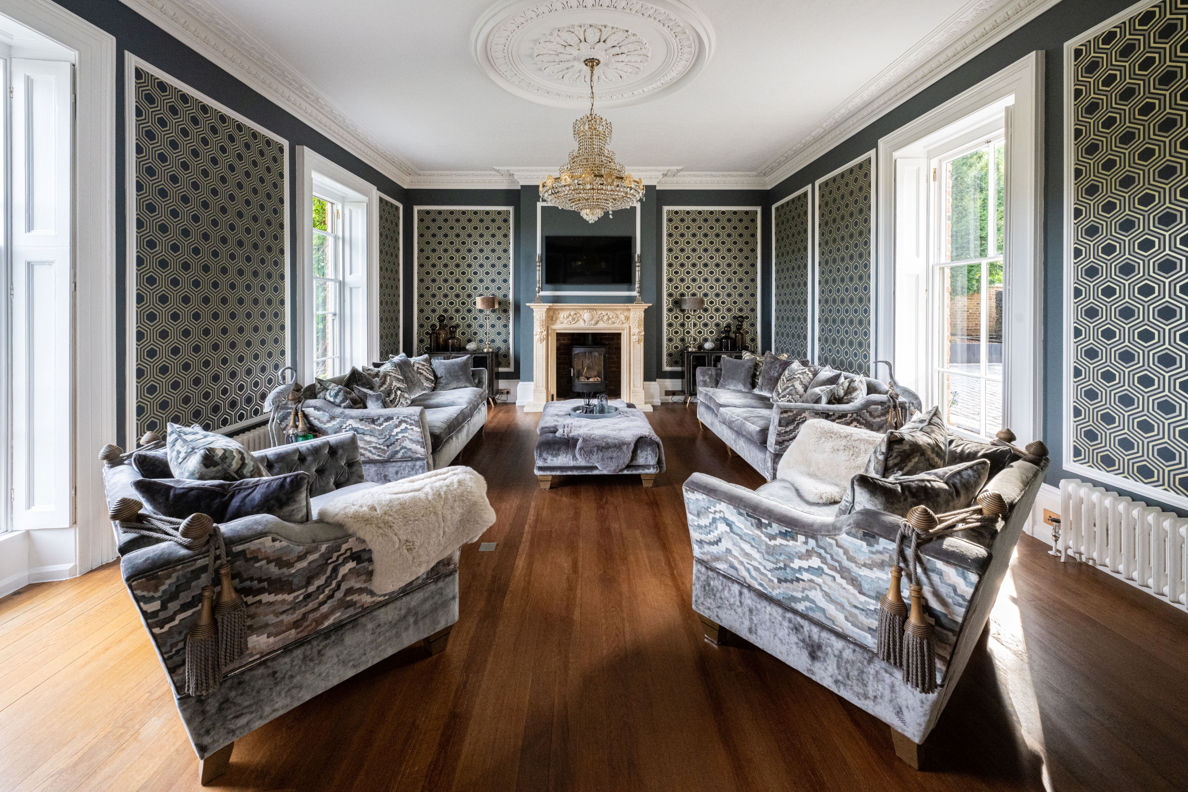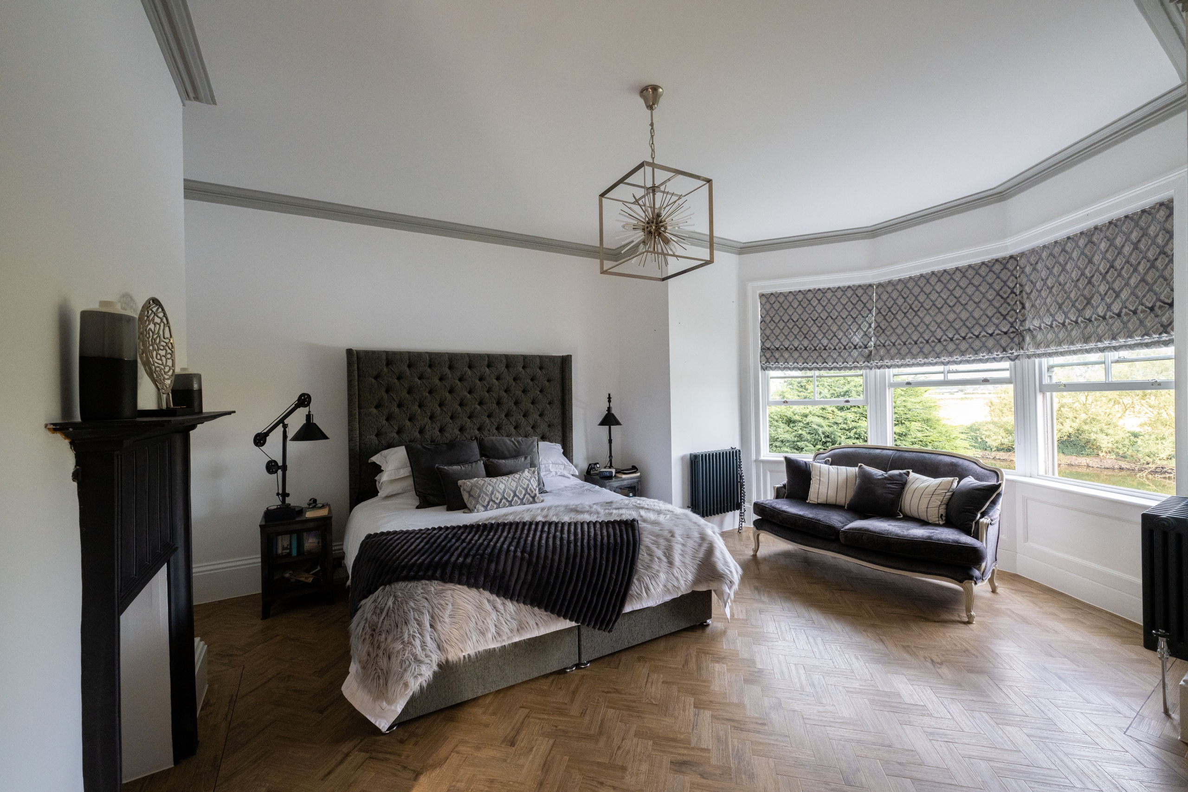This is Aalto. A Professional theme for
architects, construction and interior designers
Call us on +651 464 033 04
531 West Avenue, NY
Mon - Sat 8 AM - 8 PM
To modernise a handsome manor house through considered extensions and remodelling. Bring some room layouts up to 21st century living aspirations, whilst complementing the aura of Victorian living in the rest of the home, and maximising opportunities to connect with the open views of the garden and river beyond.



Being a spectacular property of local interest that provides a significant contribution to the conservation area, a pre-planning application was submitted to generate the opportunity to work with the local authority conservation officer and create a solution agreeable to all.
A latter-day conservatory and utility room were demolished to make way for a blend of accenting and contemporary extensions. Tucked into the northern corner, thereby limiting the visual impact on the river frontage, they are aligned to the clients wishes of blending modern family living with the contrast of living in a period home.
The new single storey red brick pitched extension sits subordinate to the property and cleverly appears as an outbuilding, whilst the new full height glazed garden room is a modern interpretation of a traditional Victorian glass house and fuses impeccably with the period styling.
From the courtyard side, a new rear entrance designed to echo the detailing of the garden room, subtly connects the utility and boot room and leads on to the new open plan kitchen family room. A glazed roof flows between the new extension and the main house, and floods the space with natural daylight. A new double garage brings the vehicle terminus closer.
