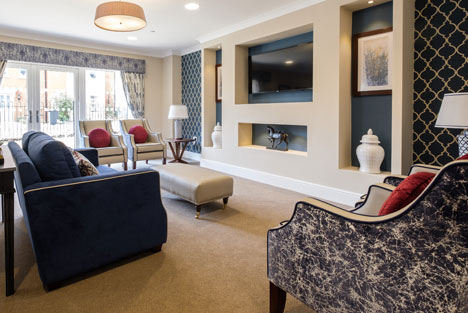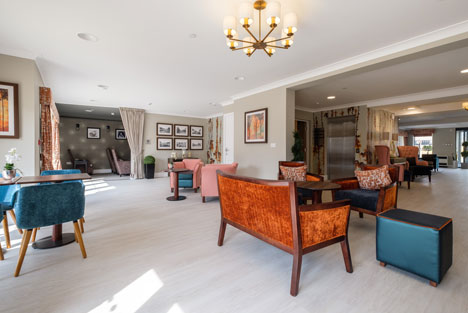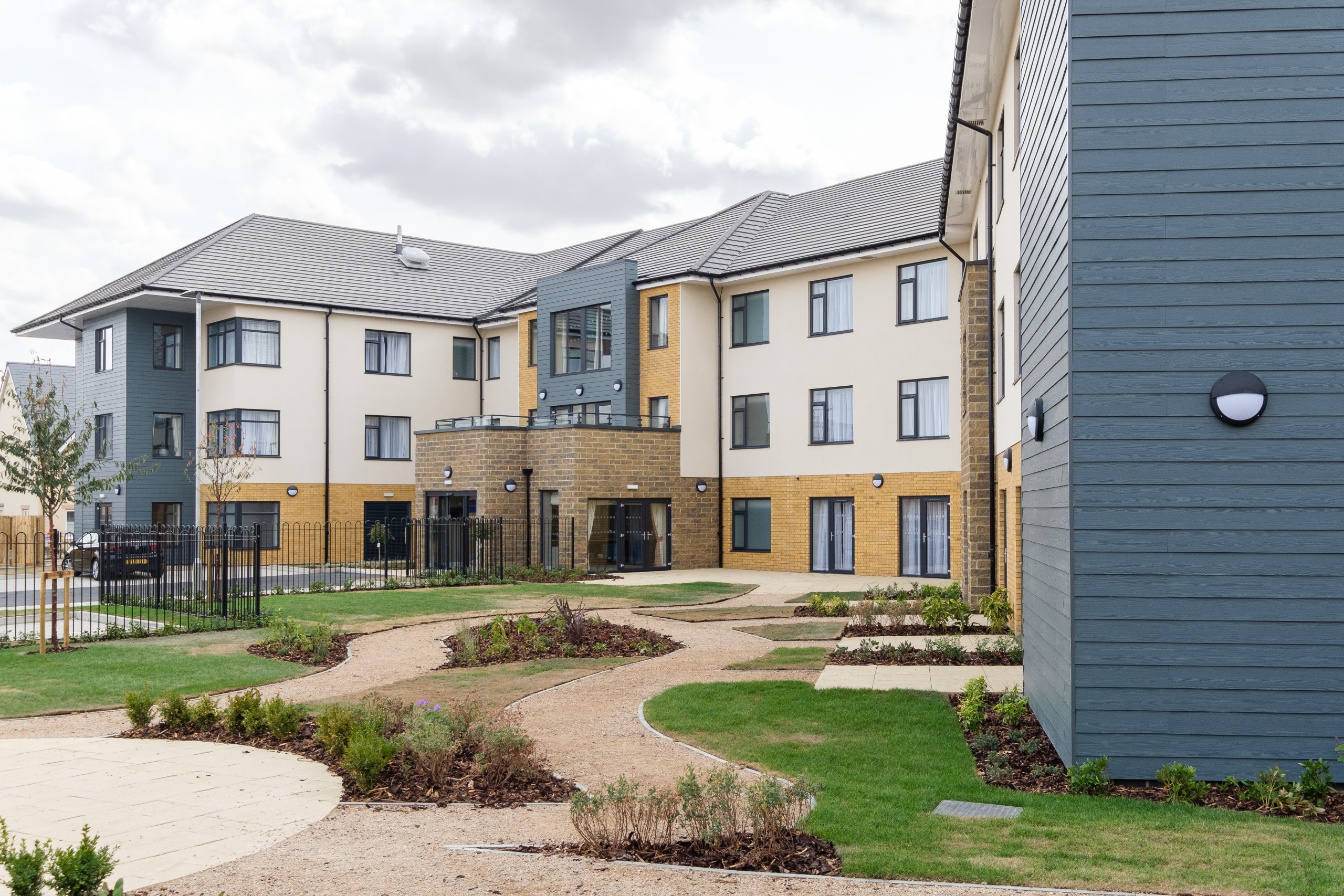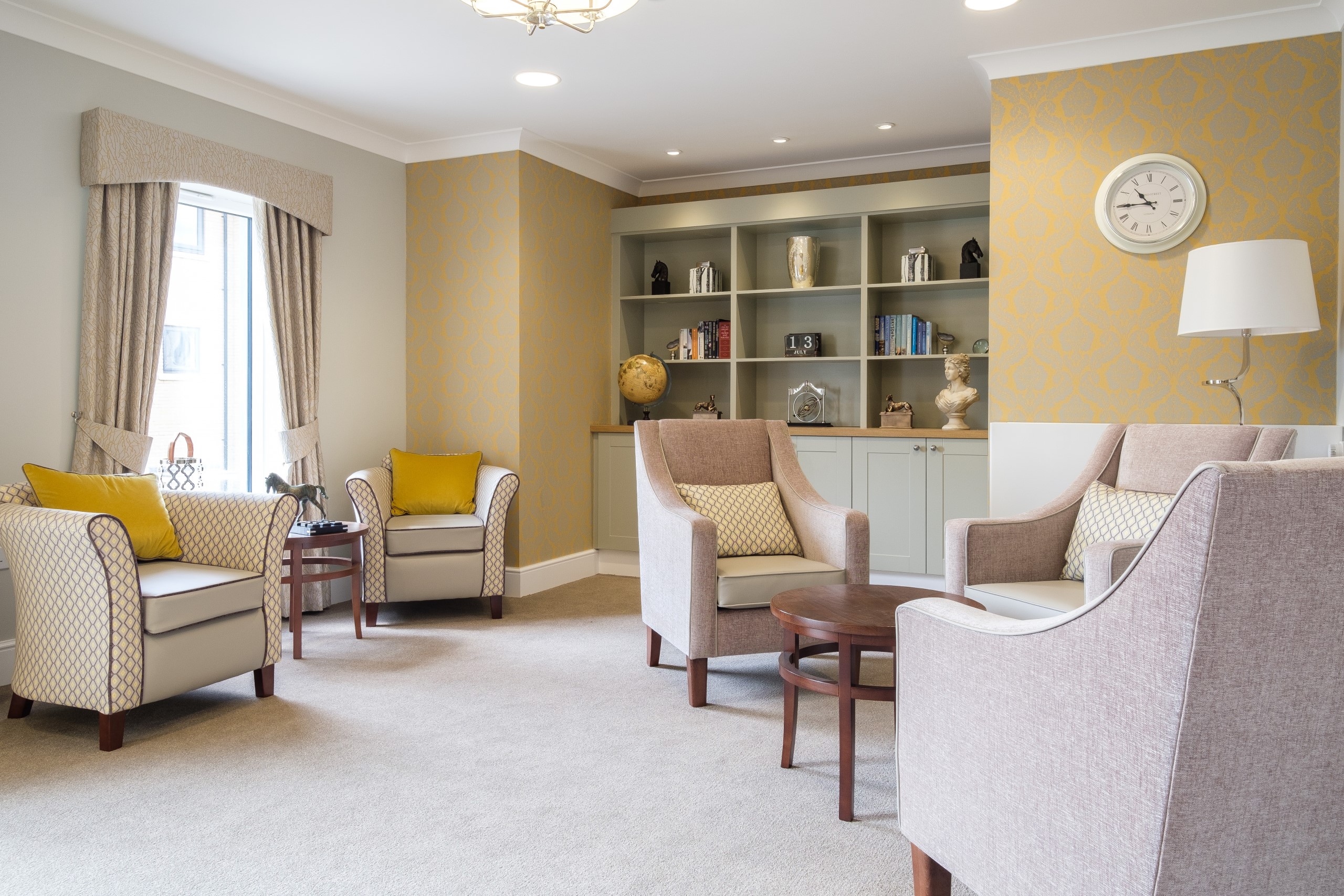Working within the boundaries of planning, we reconfigured the entire space to align and balance the operational demands of a care home with the wellbeing and safety needs of its residents and staff. We included homely break out spaces, quiet areas and spaces for community activities such as a cinema space, hairdressers, a ground floor café open to the local community, and a celebration room for families and friends to enjoy special times.
Within our design we added a further five bedrooms, and a dedicated ground floor wing for staff and their ancillary activities; a large fully equipped catering kitchen, large laundry, multiple stores, offices and a spacious staff room that enjoys views out onto the communal square.














