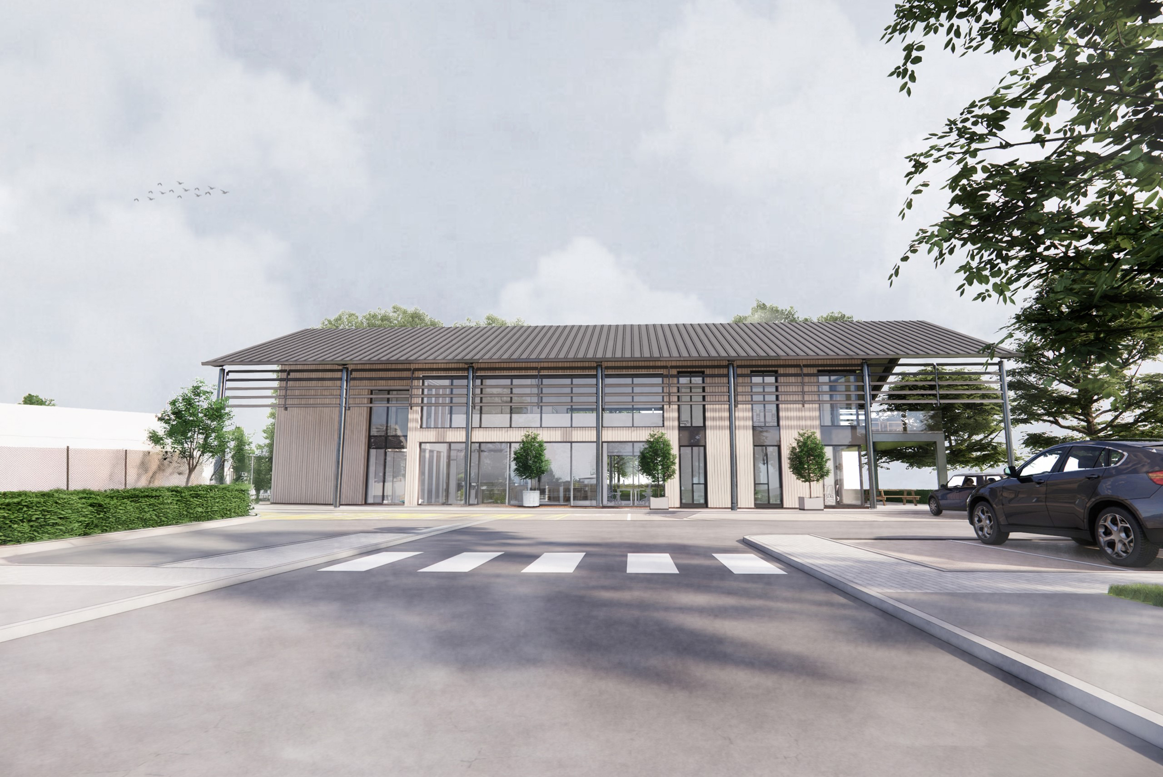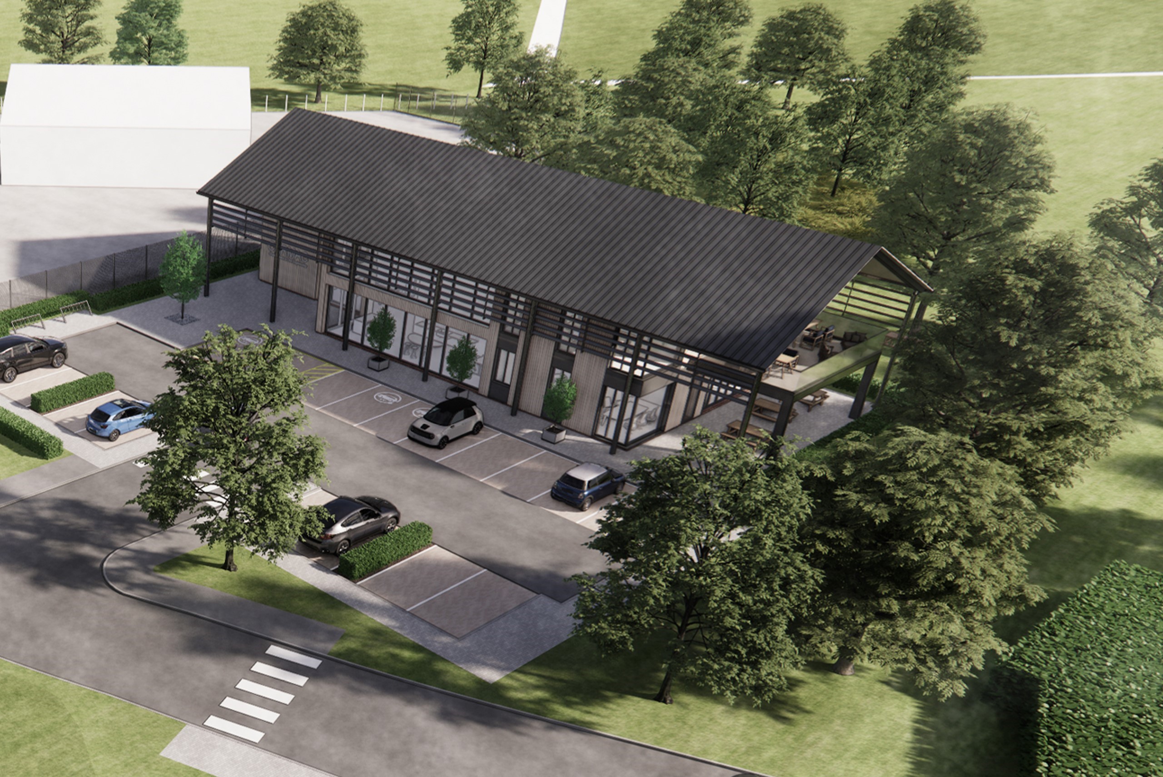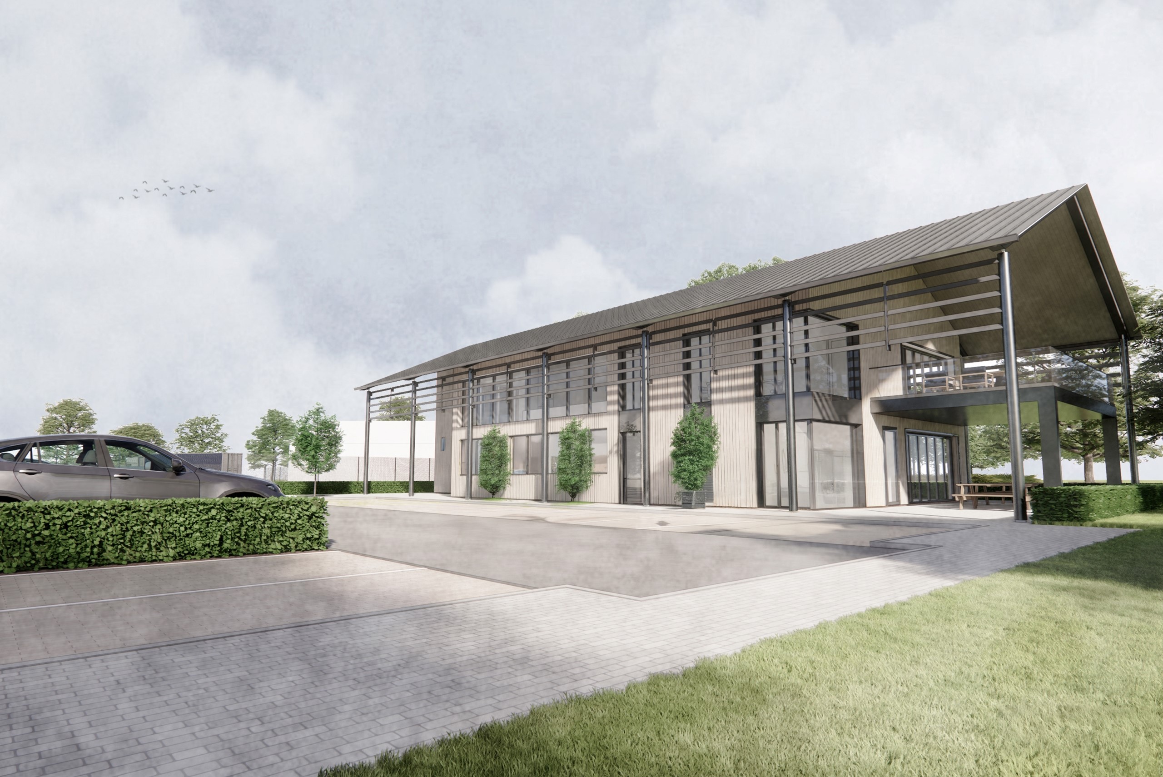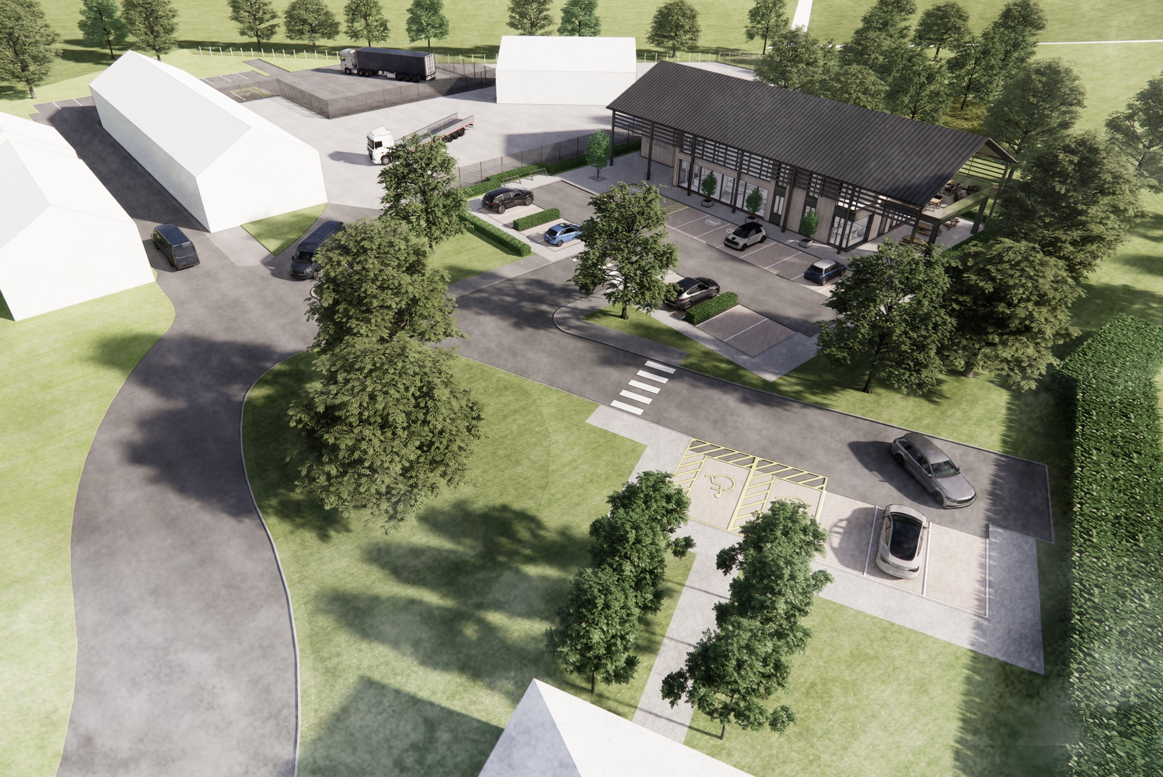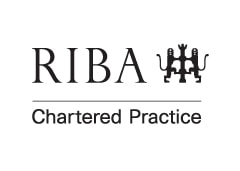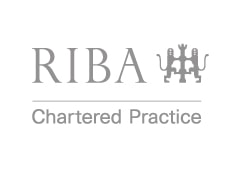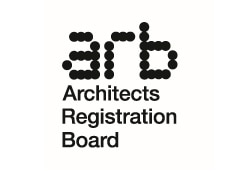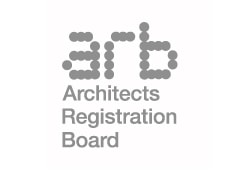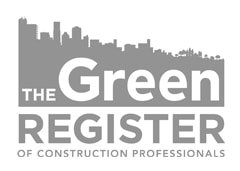To create a masterplanning strategy for a mixed commercial and residential farm site in a rural location, that includes the centralising of the company’s operations to one site and the creation of a new commercial office with private meeting spaces.
This is Aalto. A Professional theme for
architects, construction and interior designers
Call us on +651 464 033 04
531 West Avenue, NY
Mon - Sat 8 AM - 8 PM





