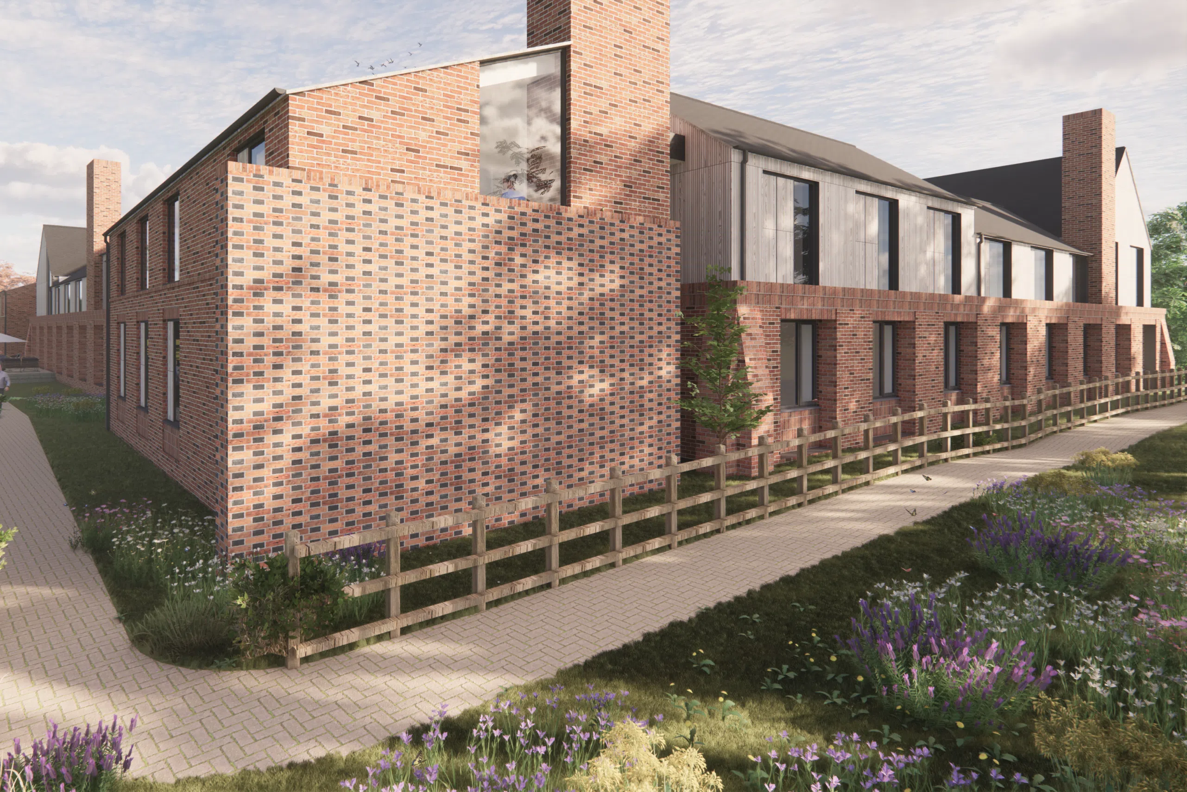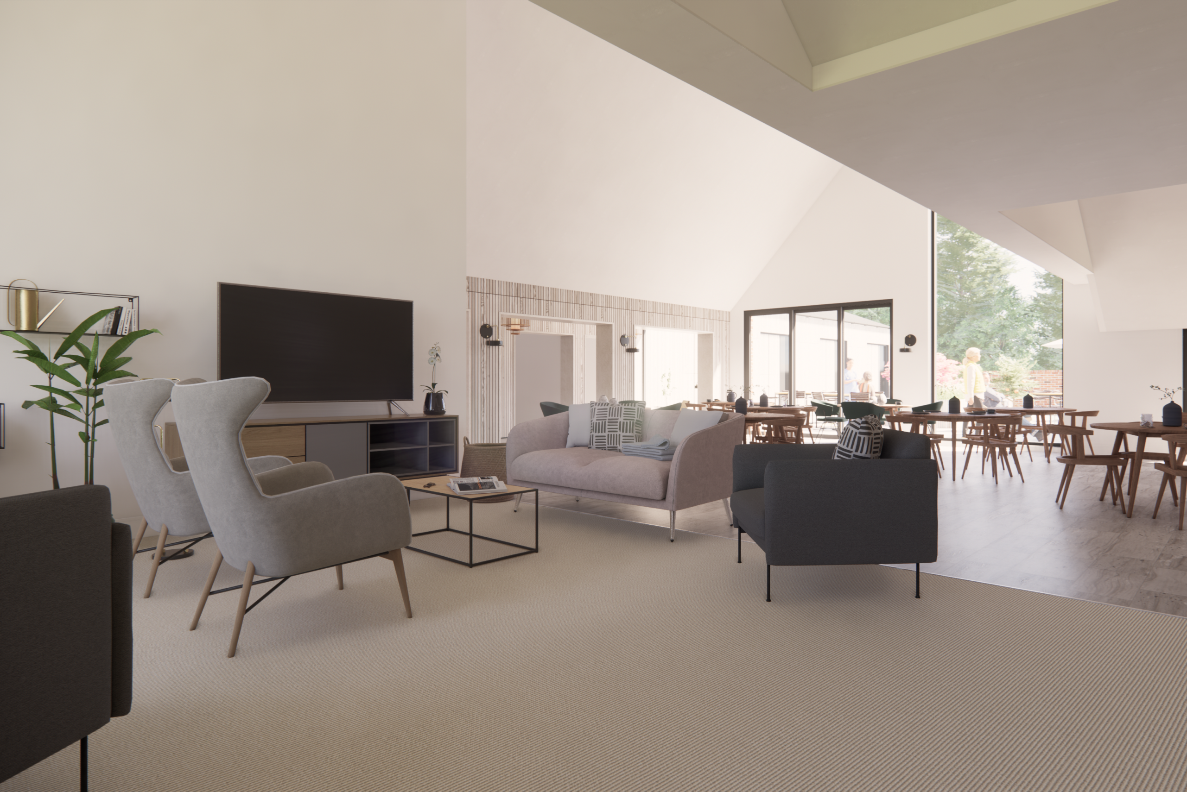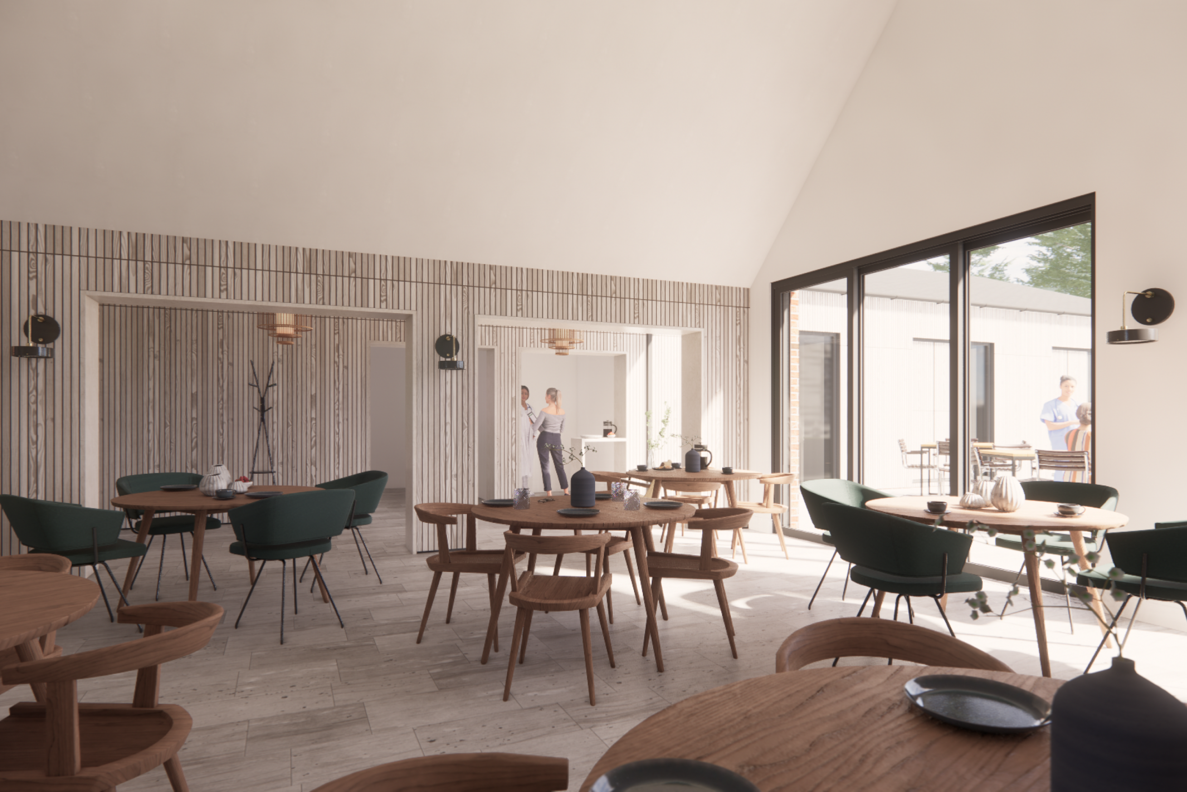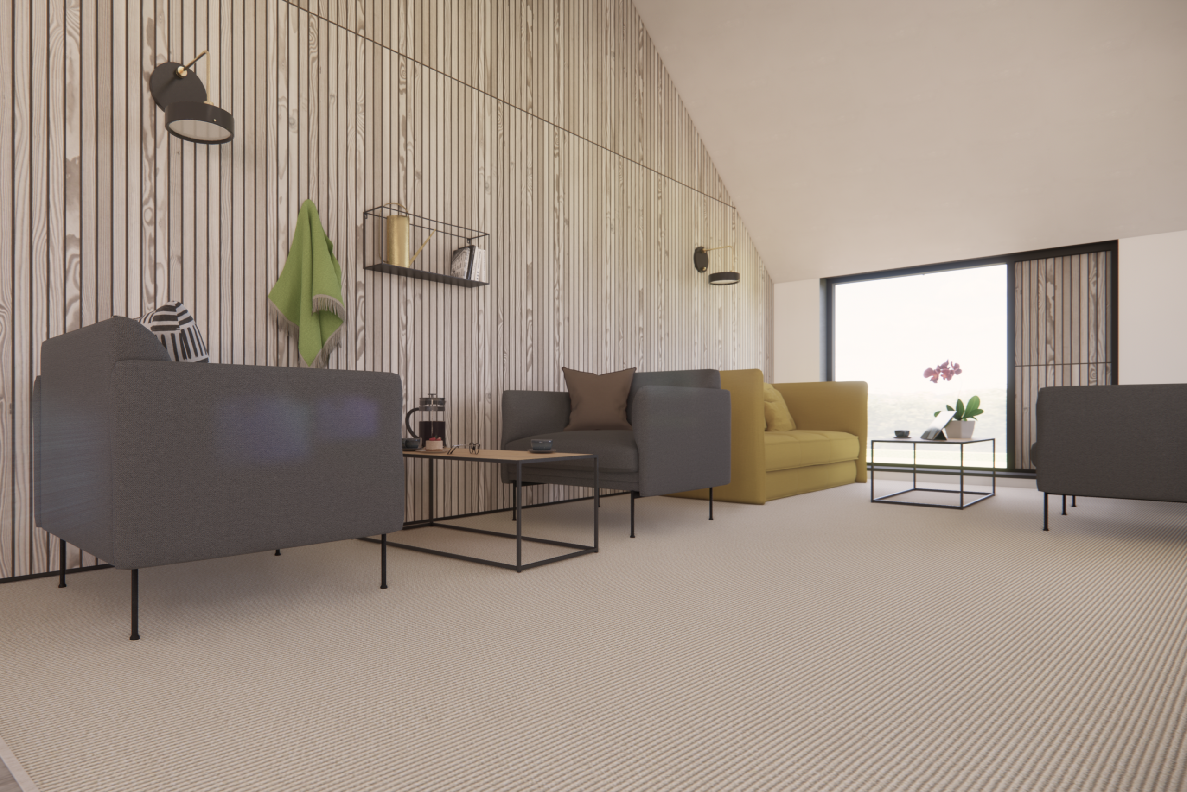To design a leading care home that specialises in dementia care and delivers a bespoke service for its residents. Set off a private drive, with 70 en-suite bedrooms, communal facilities, and amenities for residents, staff and visitors alike. To include bicycle parking and storage, electrical charging points, and to be sustainably aware.
This is Aalto. A Professional theme for
architects, construction and interior designers
Call us on +651 464 033 04
531 West Avenue, NY
Mon - Sat 8 AM - 8 PM













