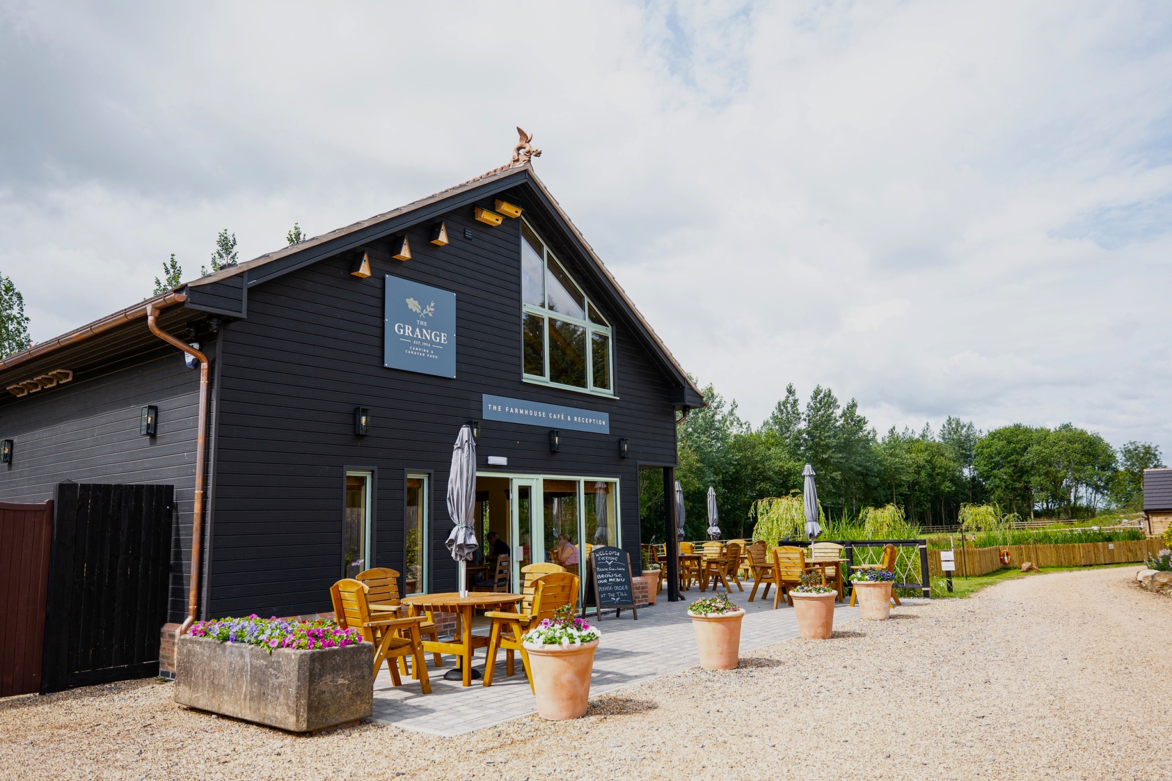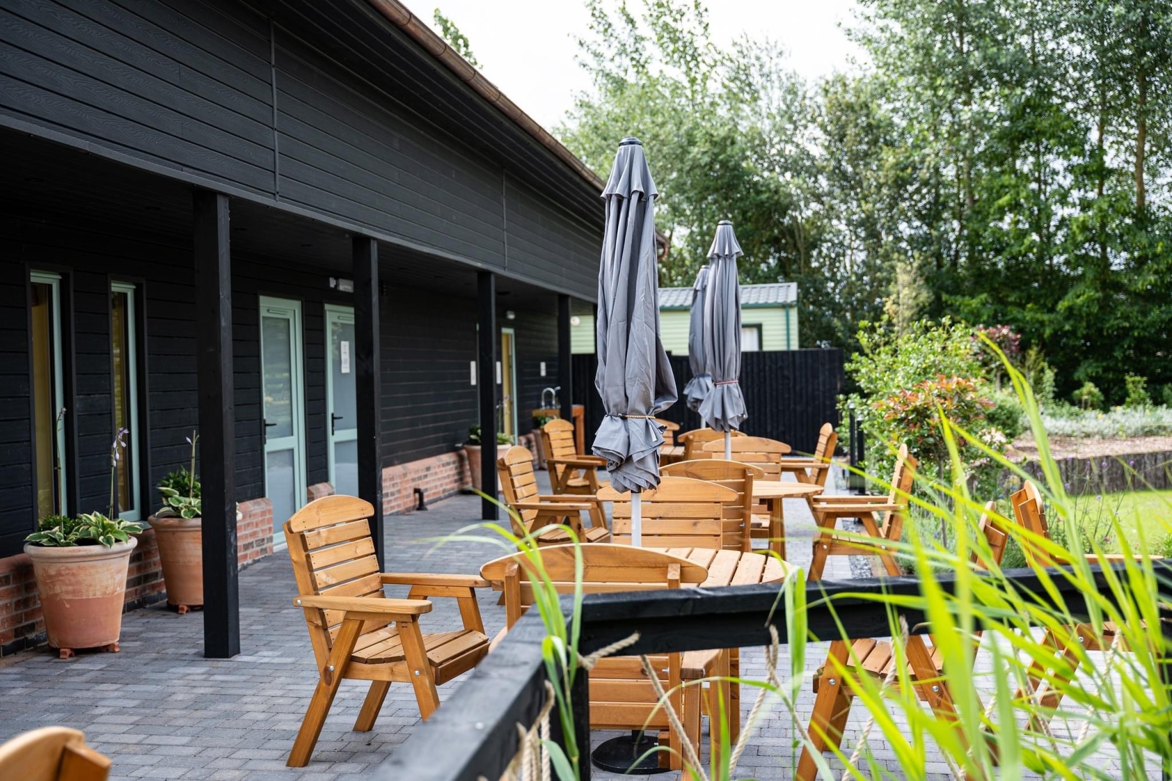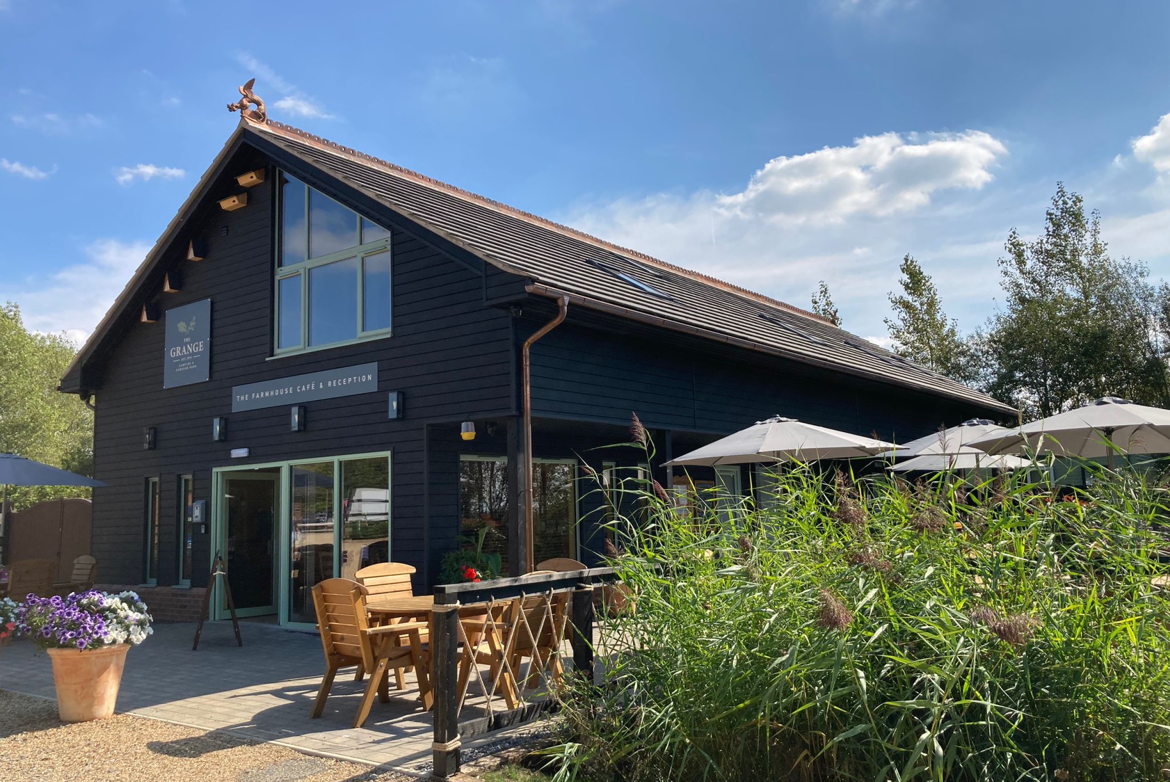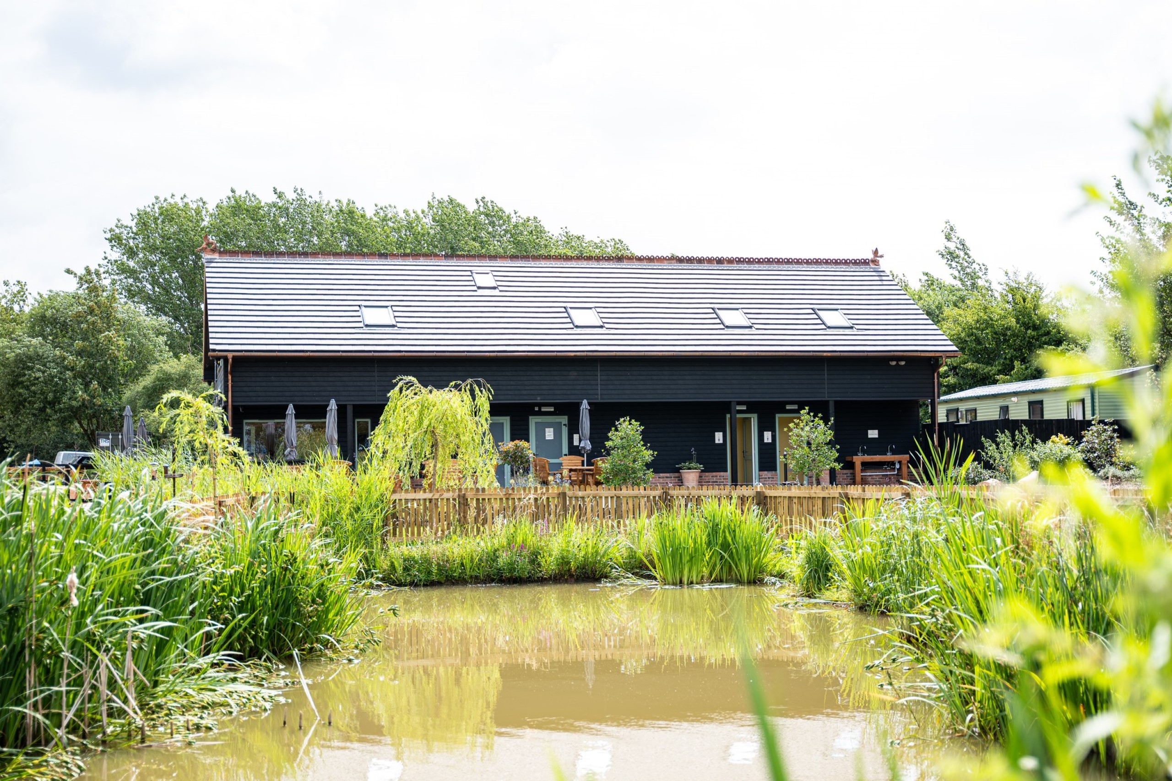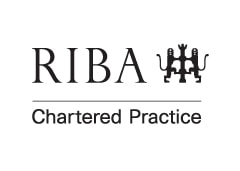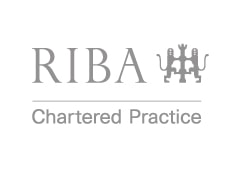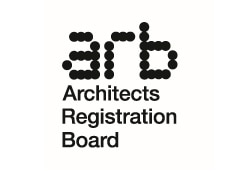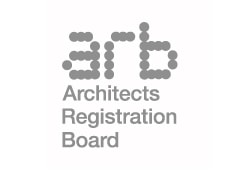To design a new two storey amenities building for visitors to use when staying at the caravan park in place of a single storey building that planning permission had already been granted for.
This is Aalto. A Professional theme for
architects, construction and interior designers
Call us on +651 464 033 04
531 West Avenue, NY
Mon - Sat 8 AM - 8 PM





