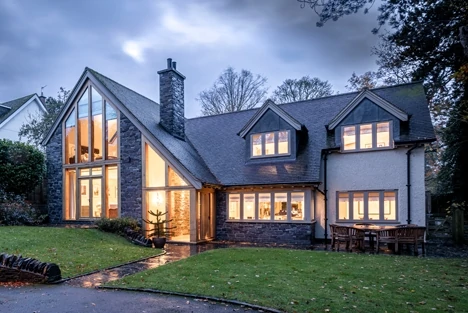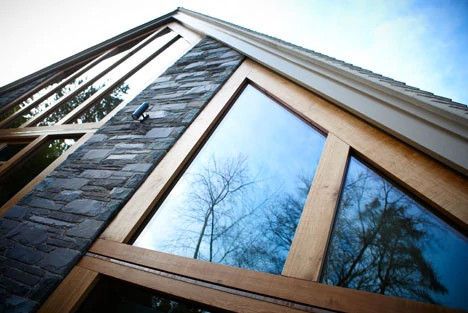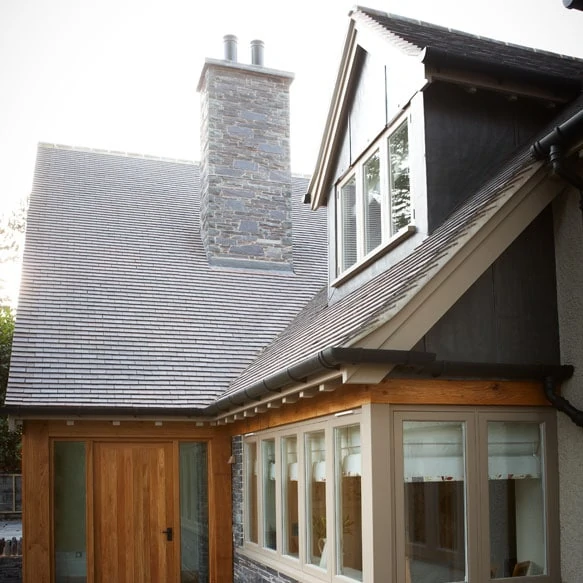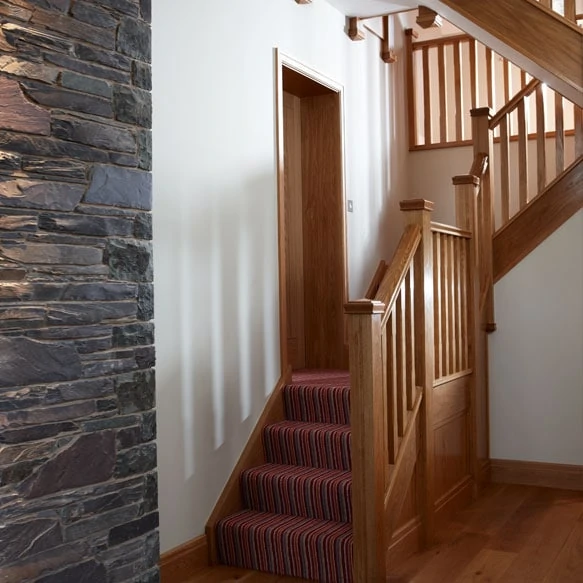Create clients “dream home” by transforming a 1960’s house, to include a stunning master bedroom suite, new living space and basement family cinema.
PROJECT
BRIEF


PROJECT
INFORMATION
- Location: Leicestershire
- Sector: Residential Extensions and Renovations
- Client: Private Client
Extended and renovated 1960's house using natural materials to create a wonderful, modern home.

CHALLENGES
The house sits at the heart of a conservation area and on a heavily sloping site. Our design needed to incorporate the natural landscape, contemporary open plan spaces and bring in the natural light. Adding a basement was also a challenge due to the proximity to neighbouring property.
SOLUTIONS
Local Swithland stone was used to create stone walling detailing and large oak frame glazing brought natural light into the key living areas. Oak window frame detailing and handmade leaded casement dormer windows were used to echo the surrounding architectural style.
Thanks to our network of skilled artisan carpenters and stone masons we were able to appoint a team of contractors that appreciated the traditional detailing involved to create a beautifully finished home.
To facilitate the sloping site, we created a stepped section with the new extension being half a story higher than the original floor height and designed an unusual split-level staircase to facilitate the different floor levels including joining the family cinema room in the basement.

TEAM
- Architects: HSSP
- Principle Contractor: M Snutch Builders & Contractors Limited
- Clients Agent: John Lowe








