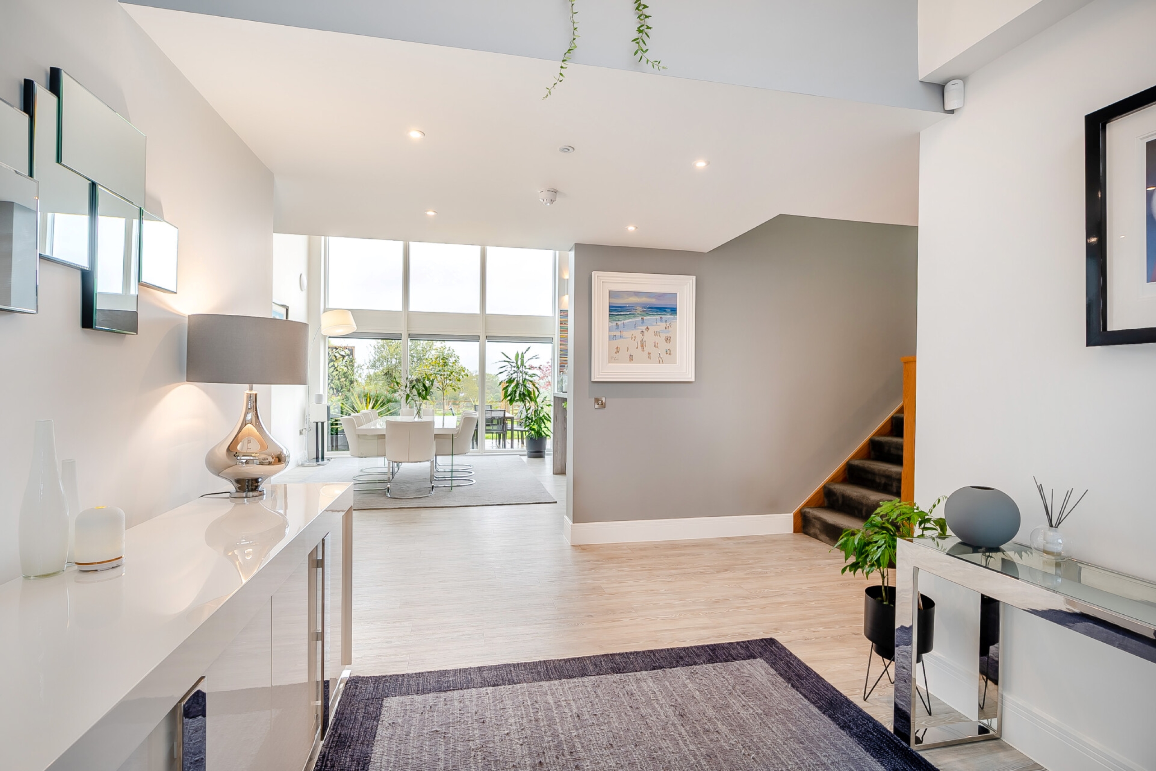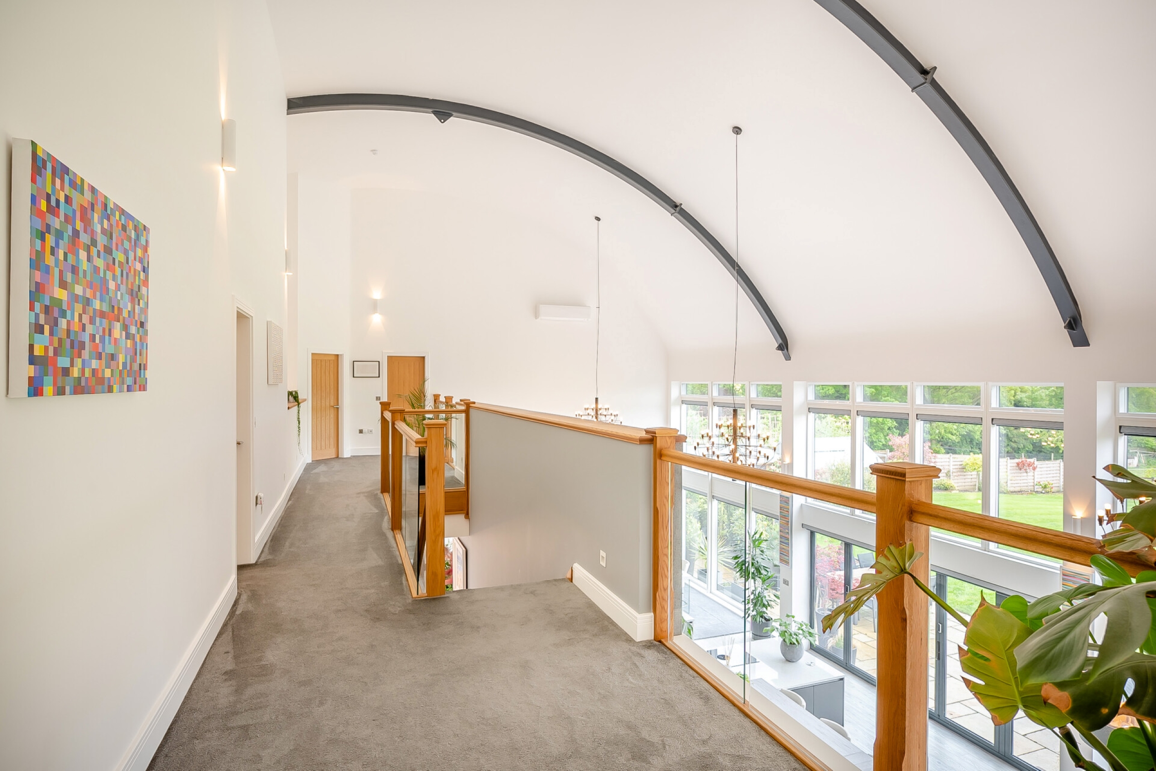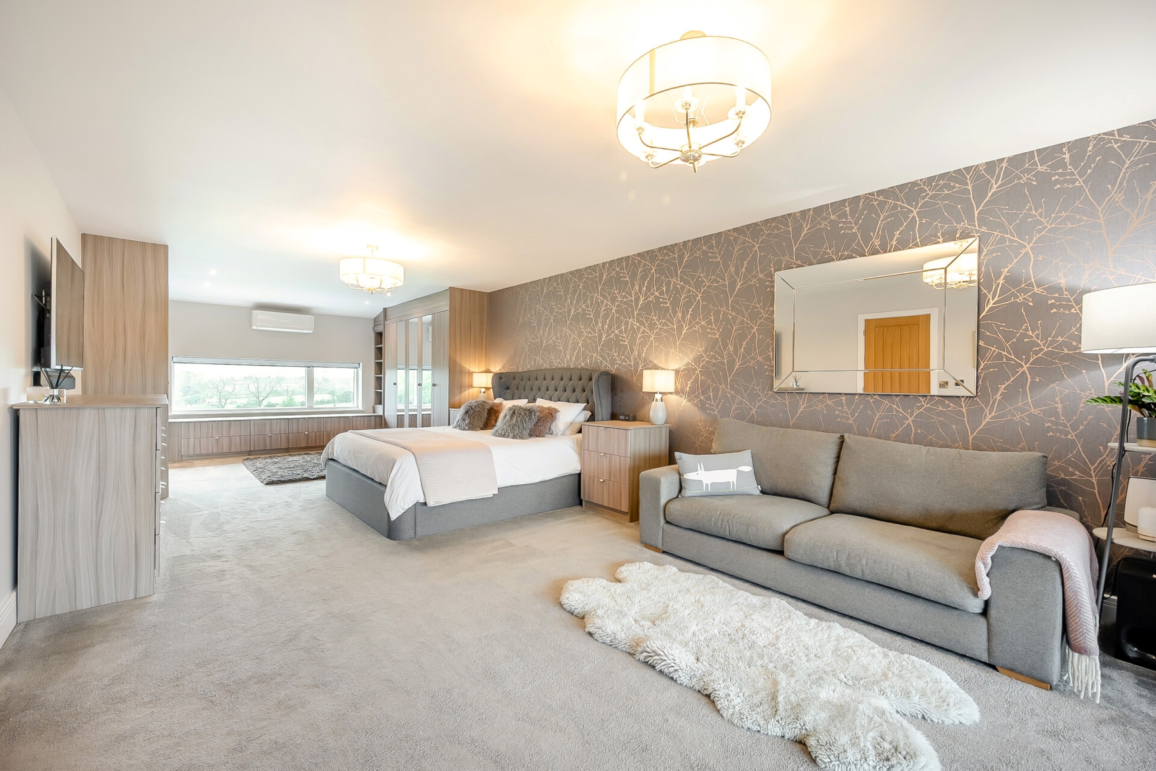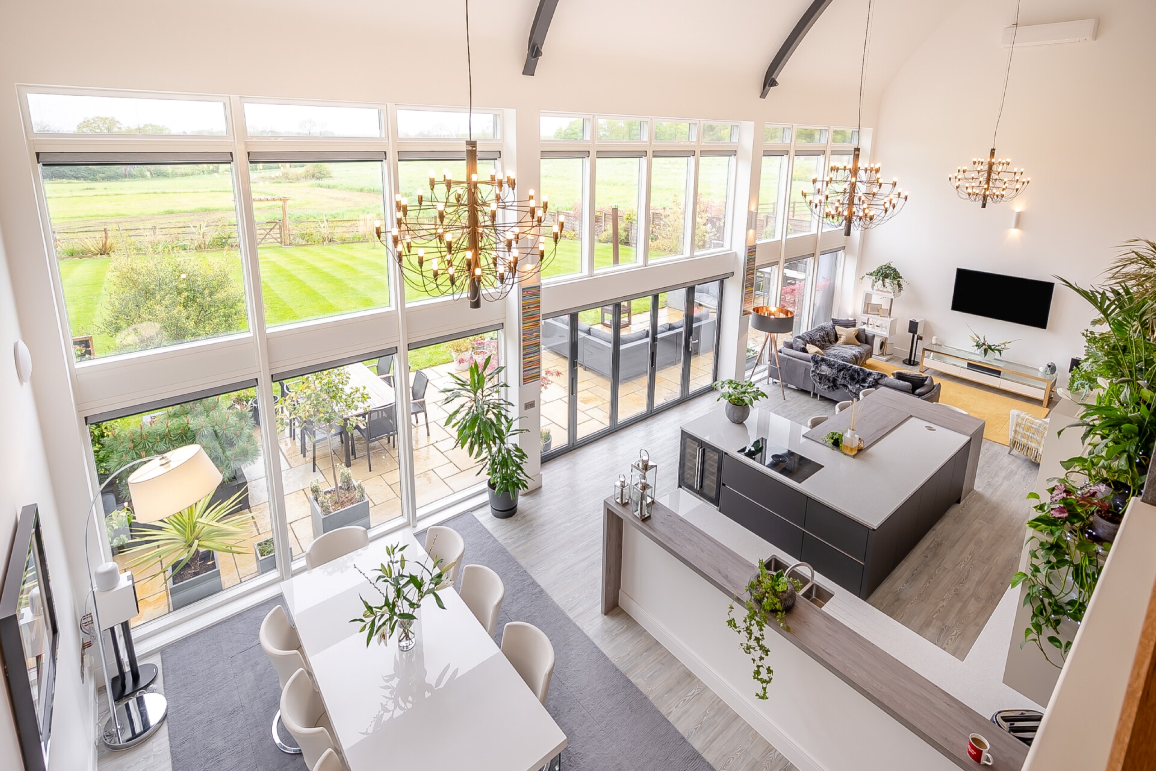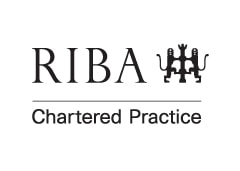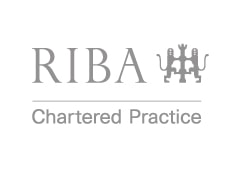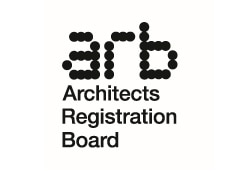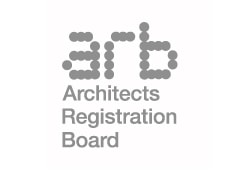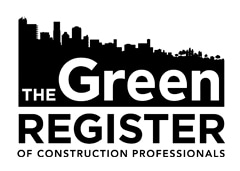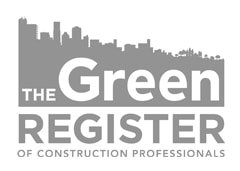Our perceptive innovative design of emulating the appearance of classic farm buildings into a rural farmstead meant the planners were happy to explore designs that encapsulated these principles and local agricultural history but reinterpreted these in a modern and contemporary way.
In keeping with traditional working farm layouts, the new build replica Dutch barn is arranged in a south facing courtyard formation. With authenticity at the fore, the archetypal agricultural footprint widths meld with contrasting construction materials, so when viewed from the wider countryside, its silhouette reflects a traditional farmstead.
A structural steel frame with a sheet metal barrel roof gives the iconic shape of a Dutch barn, and benefits from a solid interior but with Ash Thermowood cladding for the exterior.





