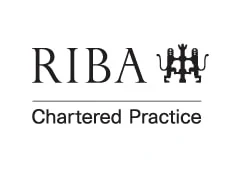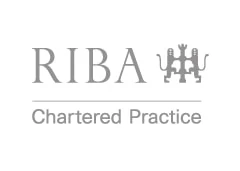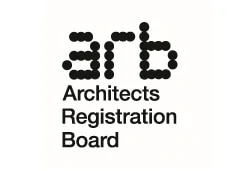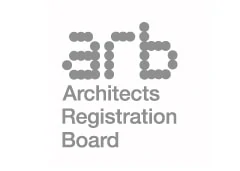To investigate the options of bringing back to life and reimagining a grade II listed building from a closed former hotel set in a seaside idyll into a desirable residence or multiple residences. To be mindful and sympathetic of the historical nature of the site, whilst balancing this with the needs of modern standards.
PROJECT
BRIEF
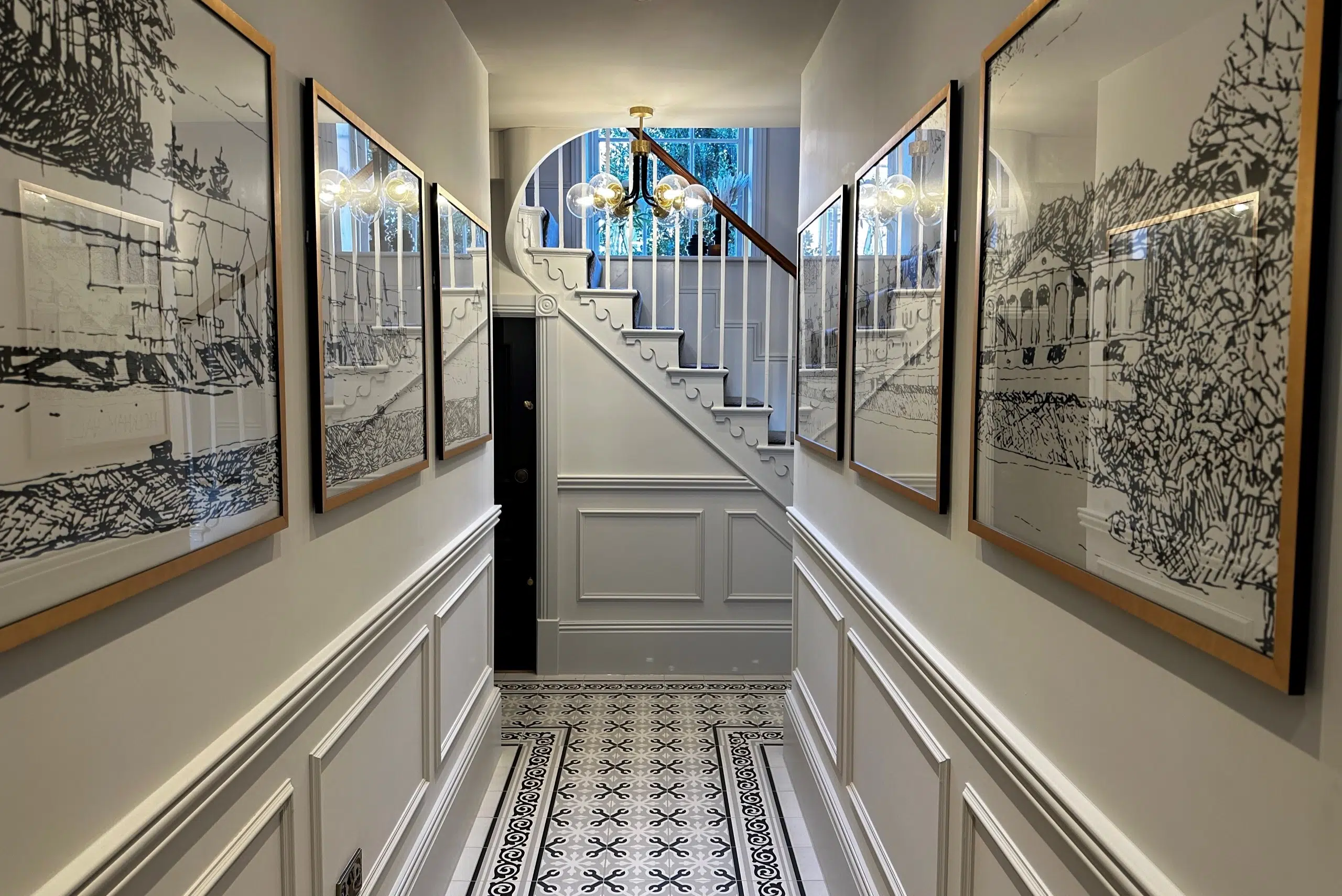
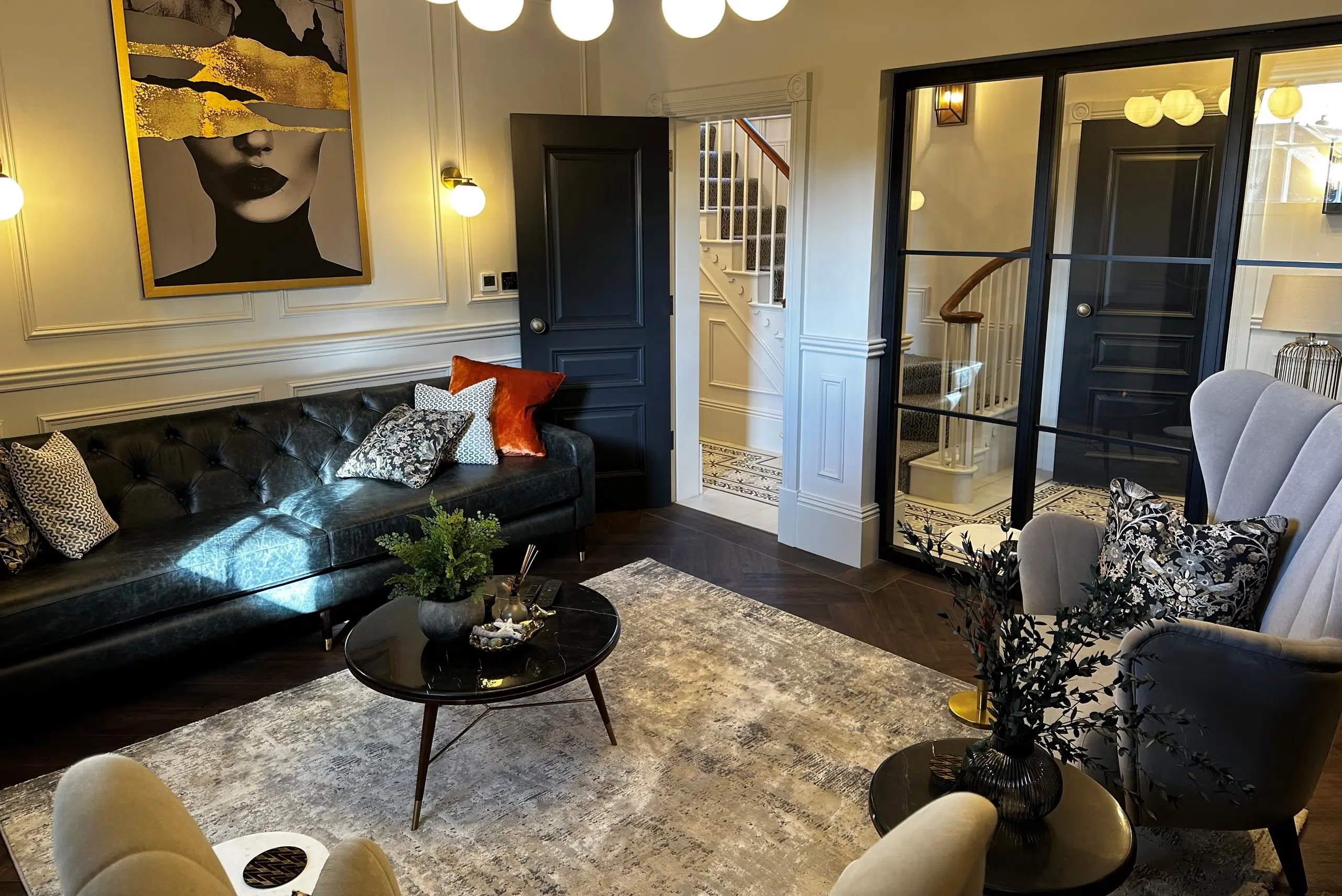
PROJECT
INFORMATION
- Location: Wells-next-the-Sea, Norfolk
- Sector: Residential
- Client: Solus Homes
AWARDS:
United Kingdom Property Awards 2024 – Norfolk – Winner
United Kingdom Property Awards 2024 – United Kingdom – Winner
The grade II listed building has been saved and repurposed in an uncompromising way on to the next stages of its life
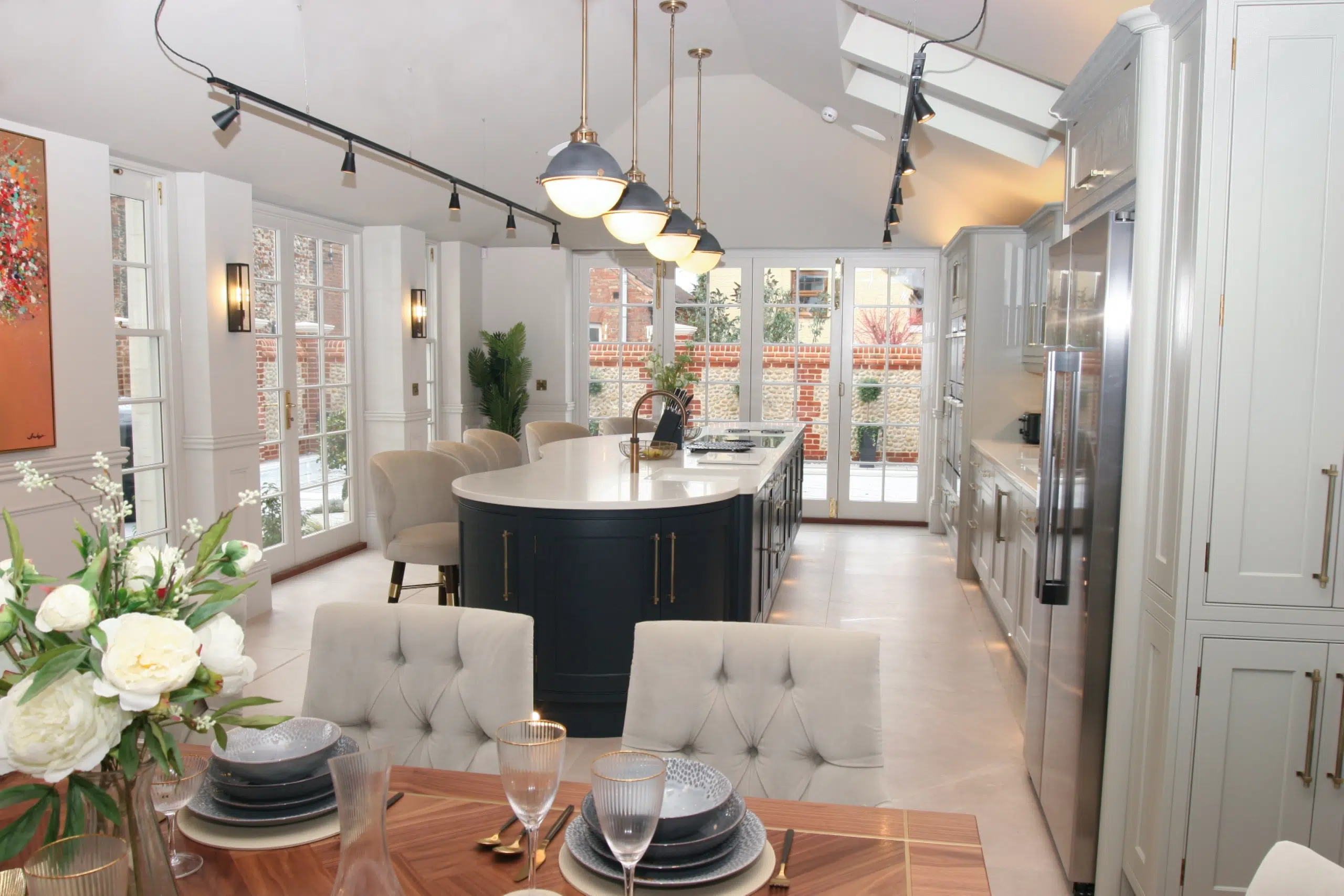
CHALLENGES AND SOLUTIONS
With The Lifeboat being grade II listed and having such a fascinating history dating from 1846, it was only right its regeneration was considerate to the building and the local area.
A pre-application was submitted to North Norfolk District Council to ascertain which development feasibility options they would support, which resulted in positive and prompt engagement from the planning officer and the conservation officer, and paid dividends to the success of the project.
They too knew it was old, falling down, and had been extended over the years with unflattering extensions, so were very keen to see the Georgian building at the forefront of the regeneration.
Additional large extensions to create feasible apartments were declined, as was the division of the building into shared residences. Despite not being built with the intention of being a sole dwelling, a change of use to that purpose was felt to be the right course of action.
Reimagined and brought back to life with the latter extensions demolished to reveal more of the original building and sensitive submissive extensions added, enabled the main house to once again be a prominent feature of the route into the town.
The bespoke interior design is beautiful, with luxurious high-end features and fittings throughout giving it a truly sumptuous feel.
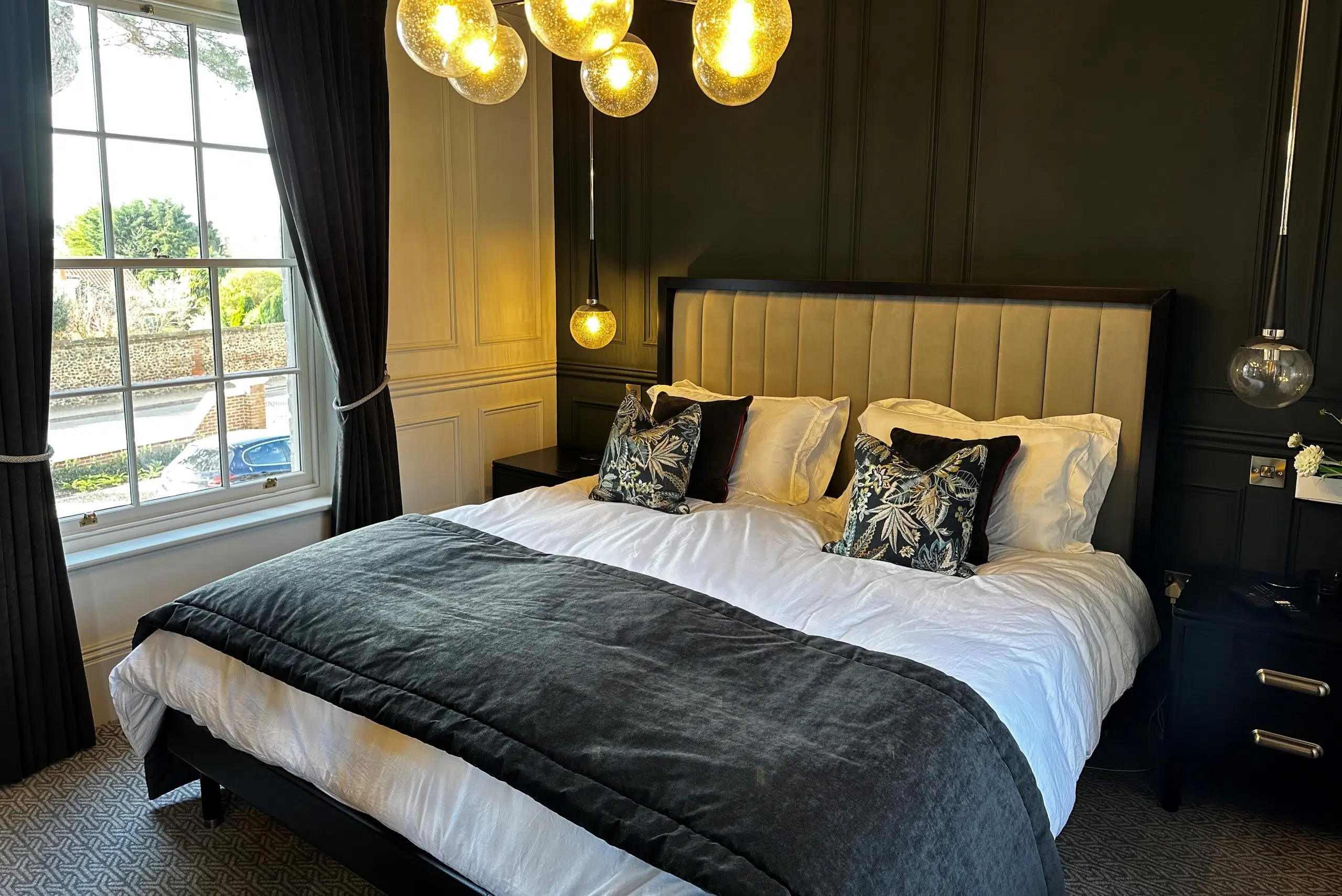
TEAM
- Architects: HSSP
- Contractor: Solus Homes
- Interior Designers: BARK Design Studios
- Local authority: North Norfolk District Council
- Health & Safety: WSP Safety
- Electrical: EG Electrical
- Plumbing: Luma Plumbing
- Kitchen: Anglia Kitchens and Bedrooms
- Swimming pool: Grayfox Swimming Pools
- Floors and Carpets: Arlen Contract Flooring
- Decorating: KSP Specialist Decorators



