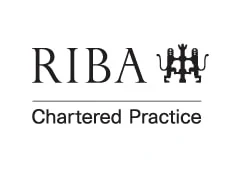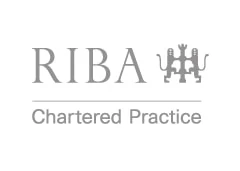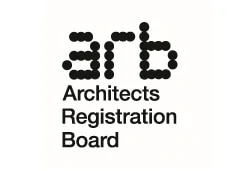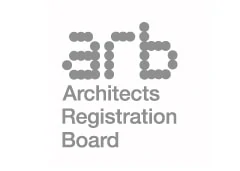To create 20 additional en-suite bedrooms through a new building or extension that sit perfectly alongside the beautiful 19th century manor house without overshadowing it and enable the owners to continue to offer their unrivalled care to residents.
PROJECT
BRIEF
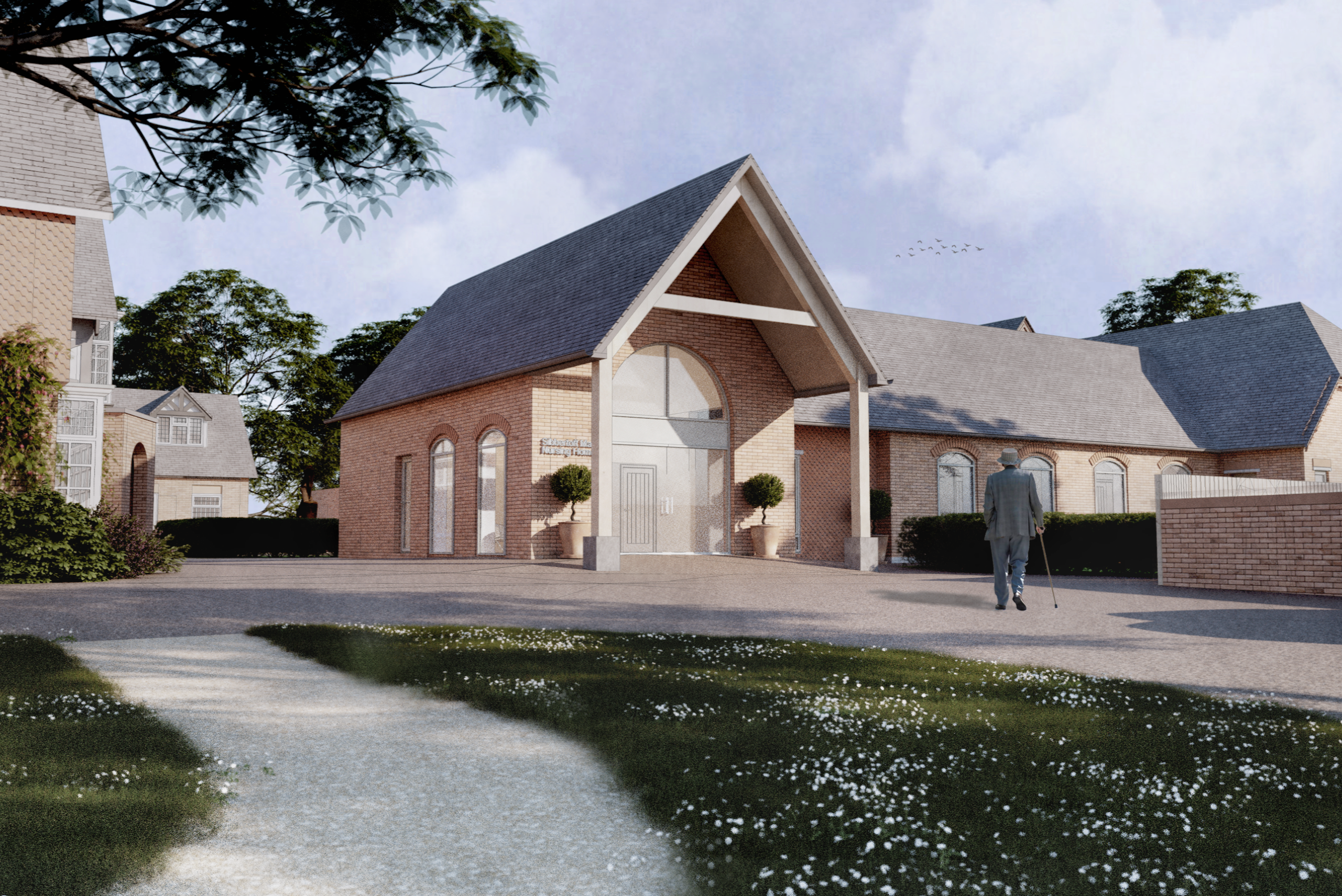
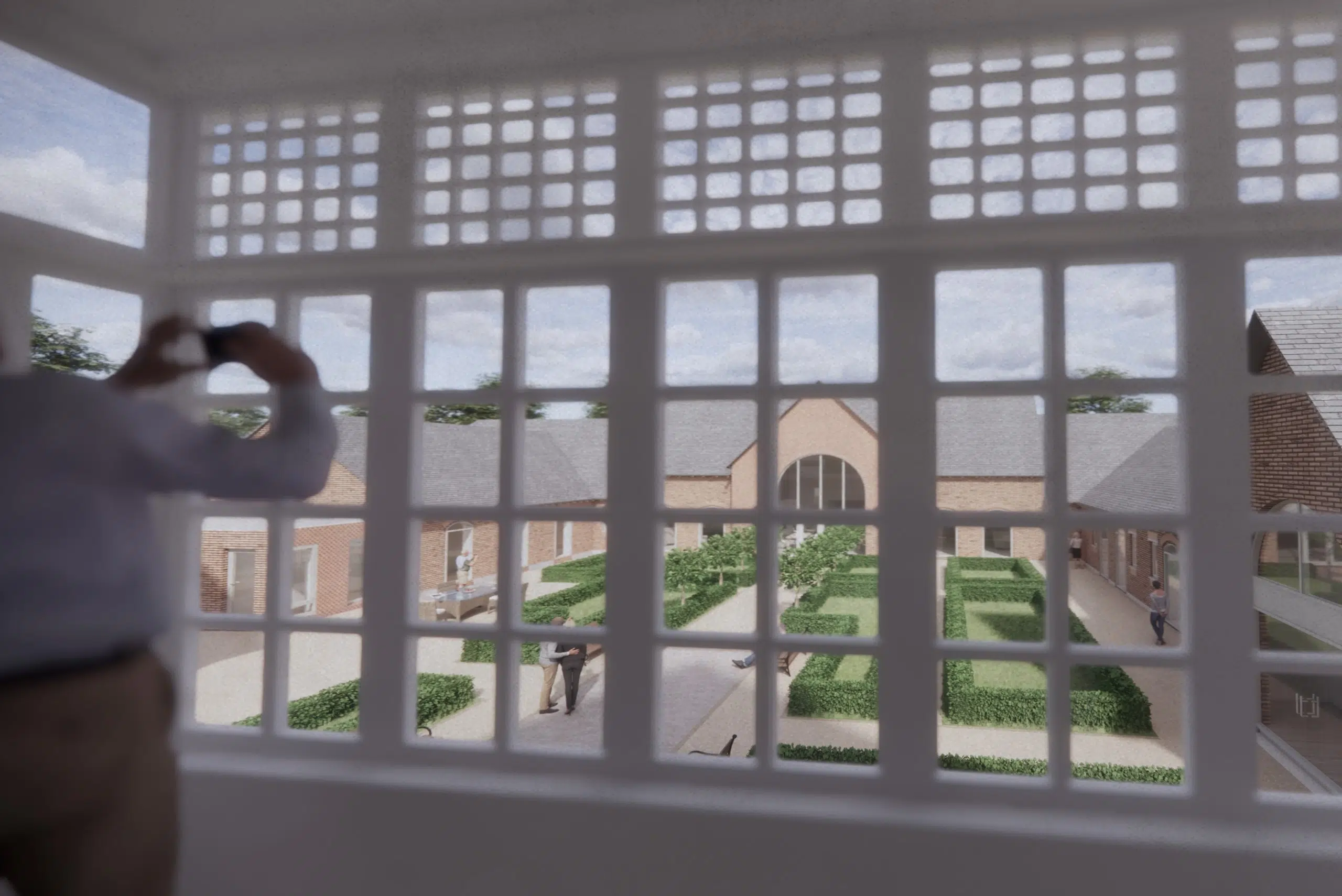
PROJECT
INFORMATION
- Location: Leicestershire
- Sector: Health care and care homes
- Client: Private Client
The scheme is to read as a collection of converted former stable buildings
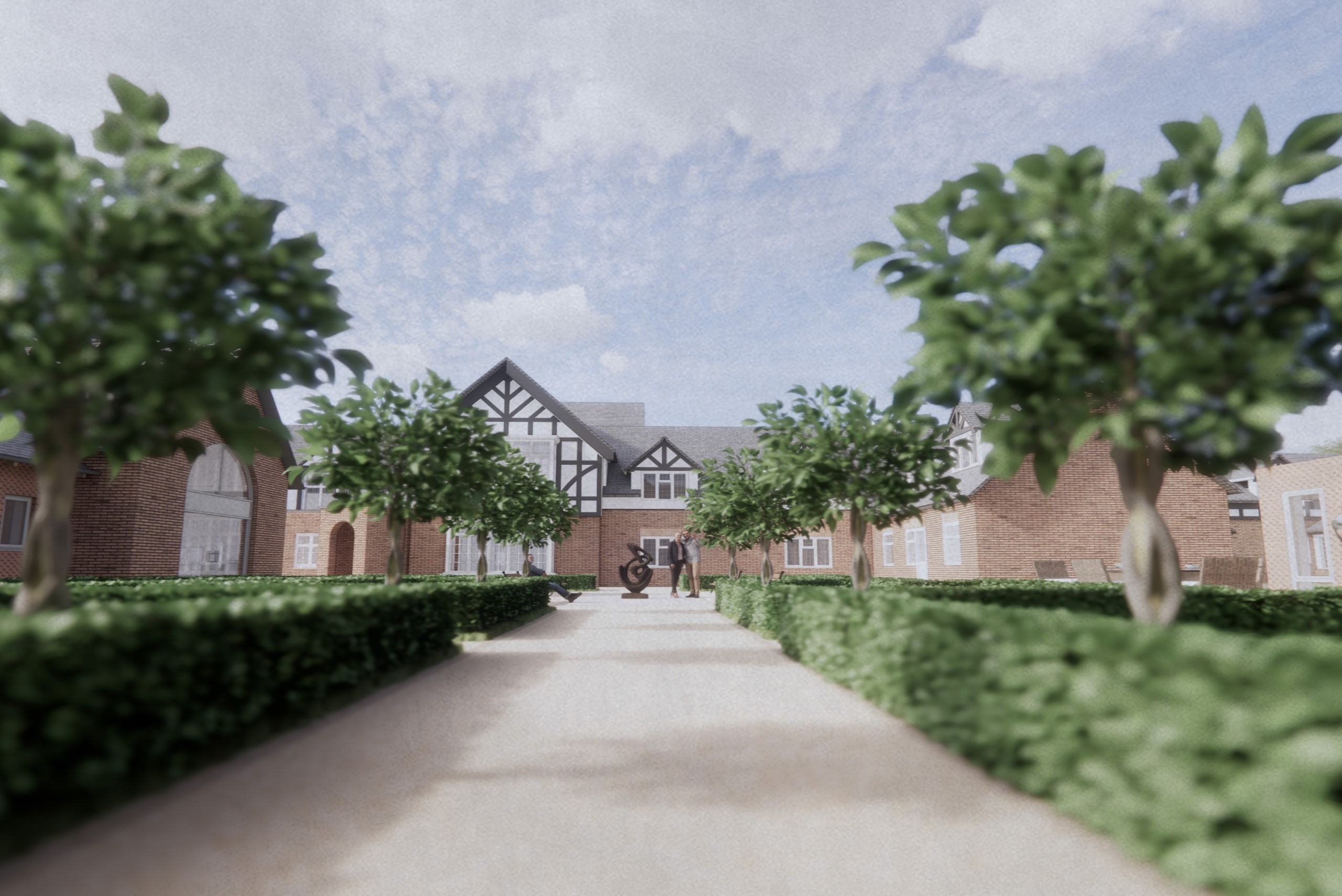
CHALLENGES AND SOLUTIONS
The initial concept and feasibility looked at a variety of layouts and options so the client could choose which route most suited their care model and aspirations. With the manor house being beautiful and 19th century, it lent itself perfectly to re-establish a working estate relationship of yesteryear between the manor house, formal courtyard, stable block and manicured lawns.
Emulating the appearance of former stable buildings that have been converted into accommodation proved to be the way forward. A sympathetic material palette, and varying ridge heights break up its overall mass and bulk, and create an attractive and sensitive development.
The u-shaped building exceeds current building regulations through improved thermal efficiencies, the reduction of air permeability and utilising renewable energy where possible. A biomass heating system will be key, with an oil heating system on standby as a reserve source.
Hosting 20 en-suite bedrooms with the majority afforded views of the picturesque lawn and grounds, with the remainder overlooking the new handsome formal courtyard. The lounges and dining areas have provision for adjustable folding walls which allow for quiet spaces or segregation in the event of a health outbreak. Additional car parking provision, cycle parking, and EV charging have been incorporated. An inclusive and sustainable community has been created.
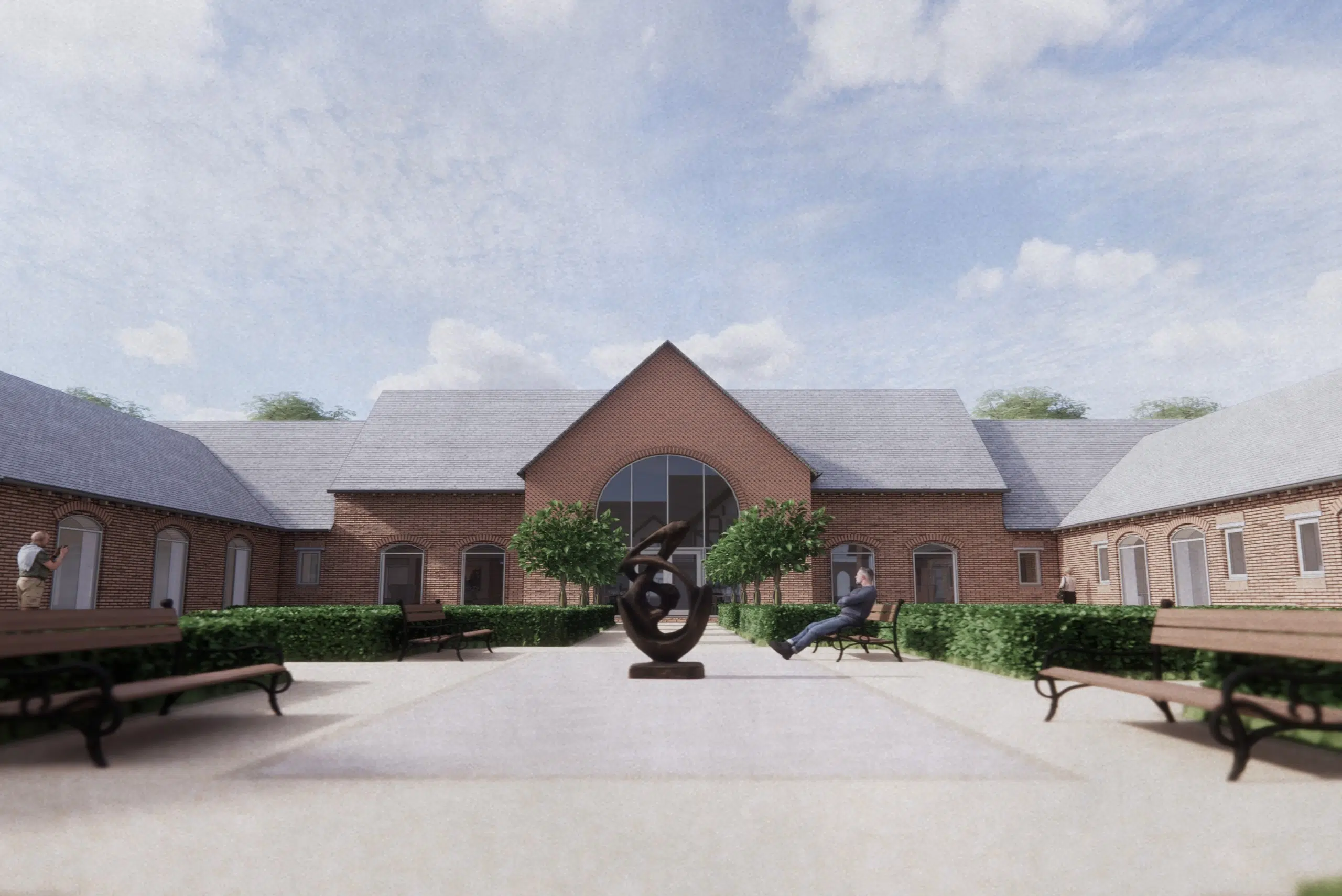
TEAM
- Architects: HSSP



