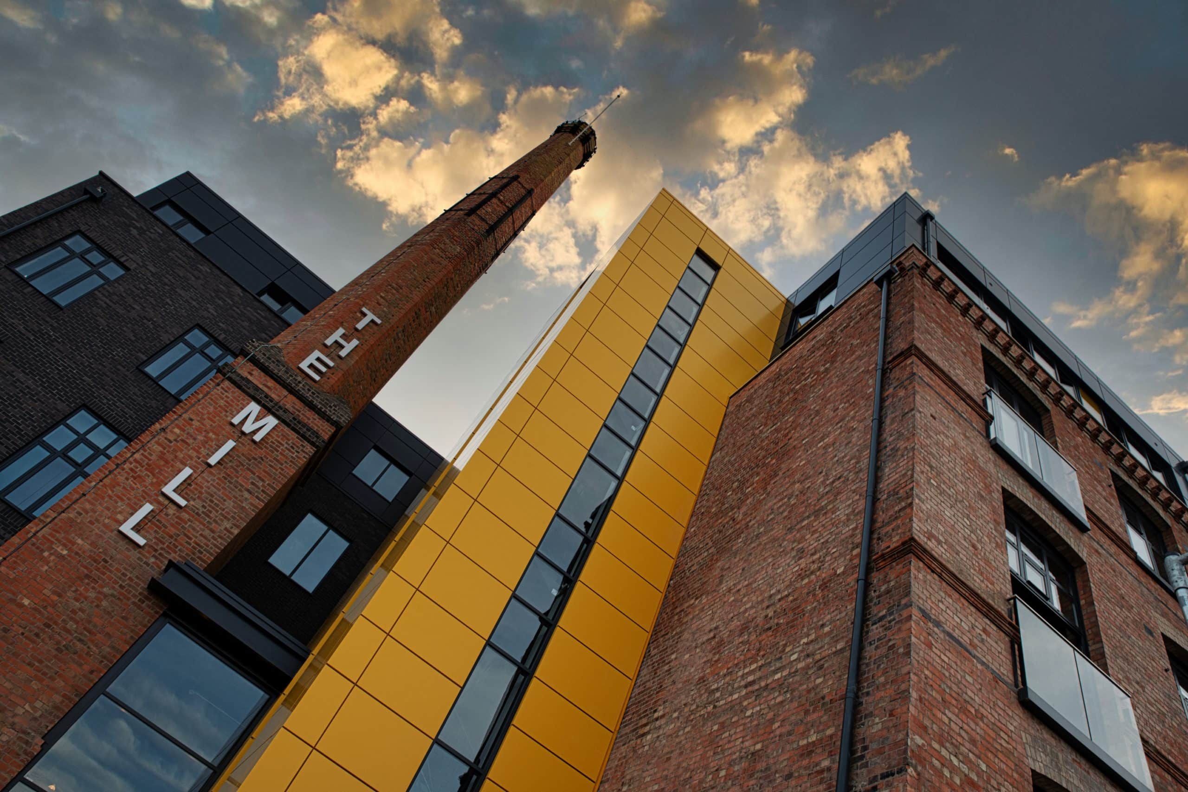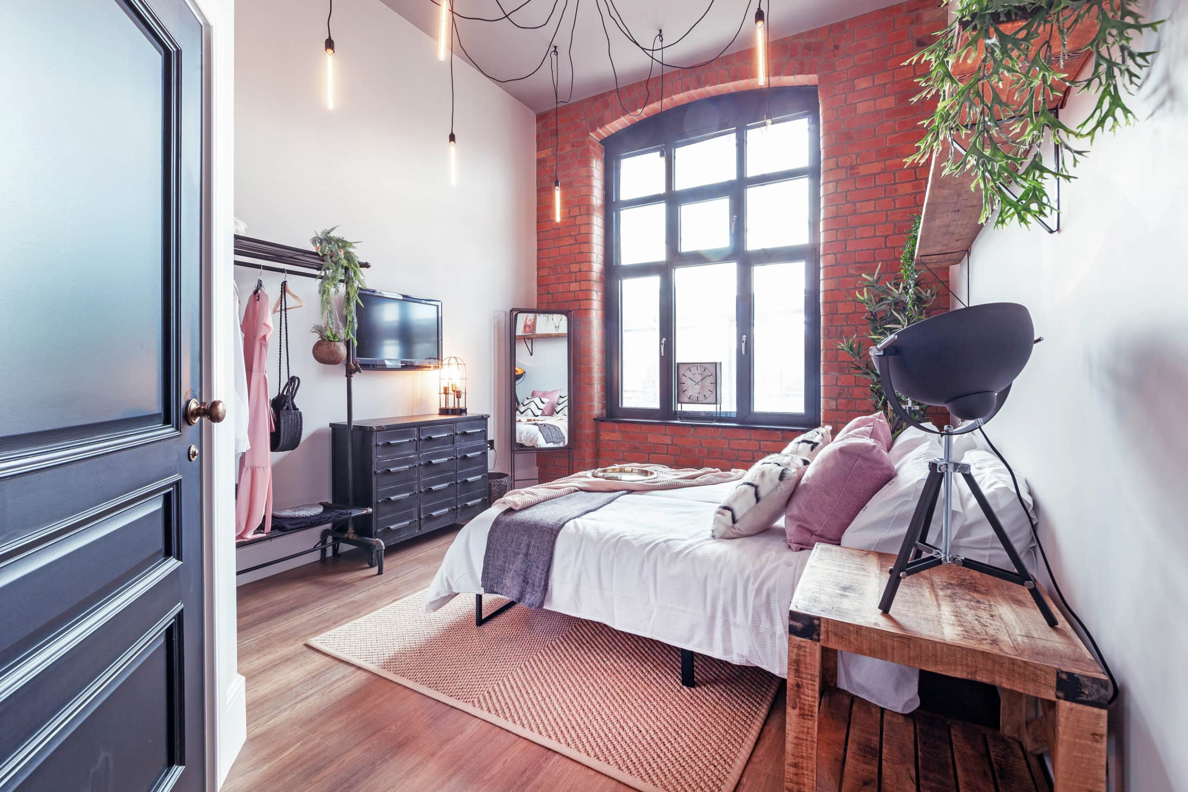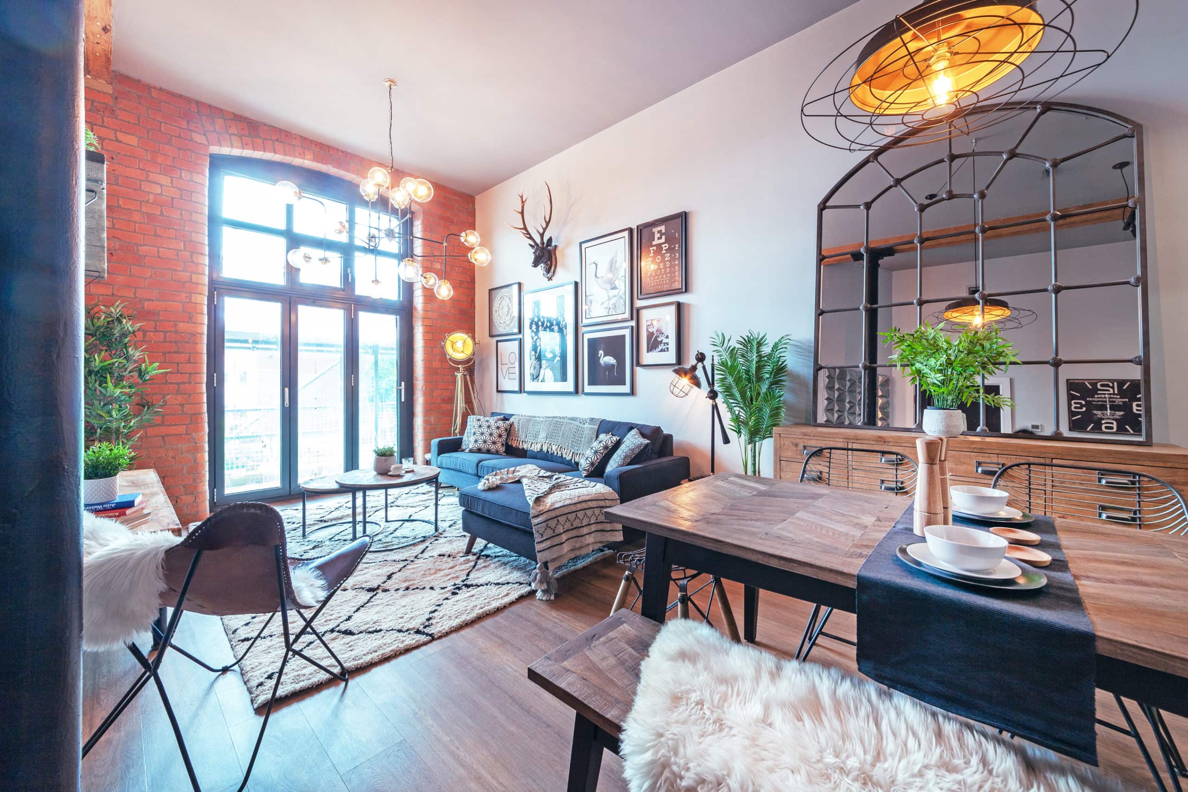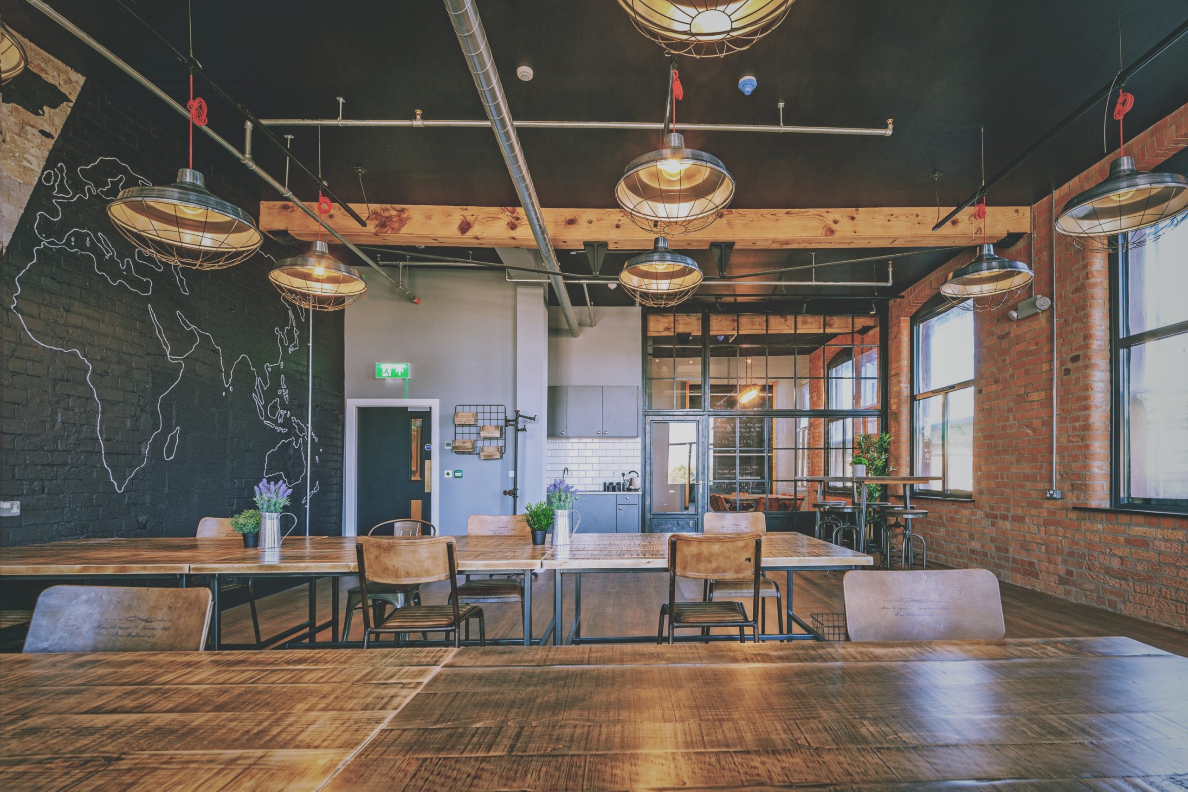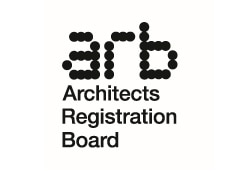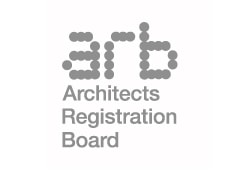Convert a locally significant former hosiery mill, which once supplied to the royal family, into luxury apartments as part of an exciting waterside village development to become the new community gateway hub into Loughborough.
This is Aalto. A Professional theme for
architects, construction and interior designers
Call us on +651 464 033 04
531 West Avenue, NY
Mon - Sat 8 AM - 8 PM





