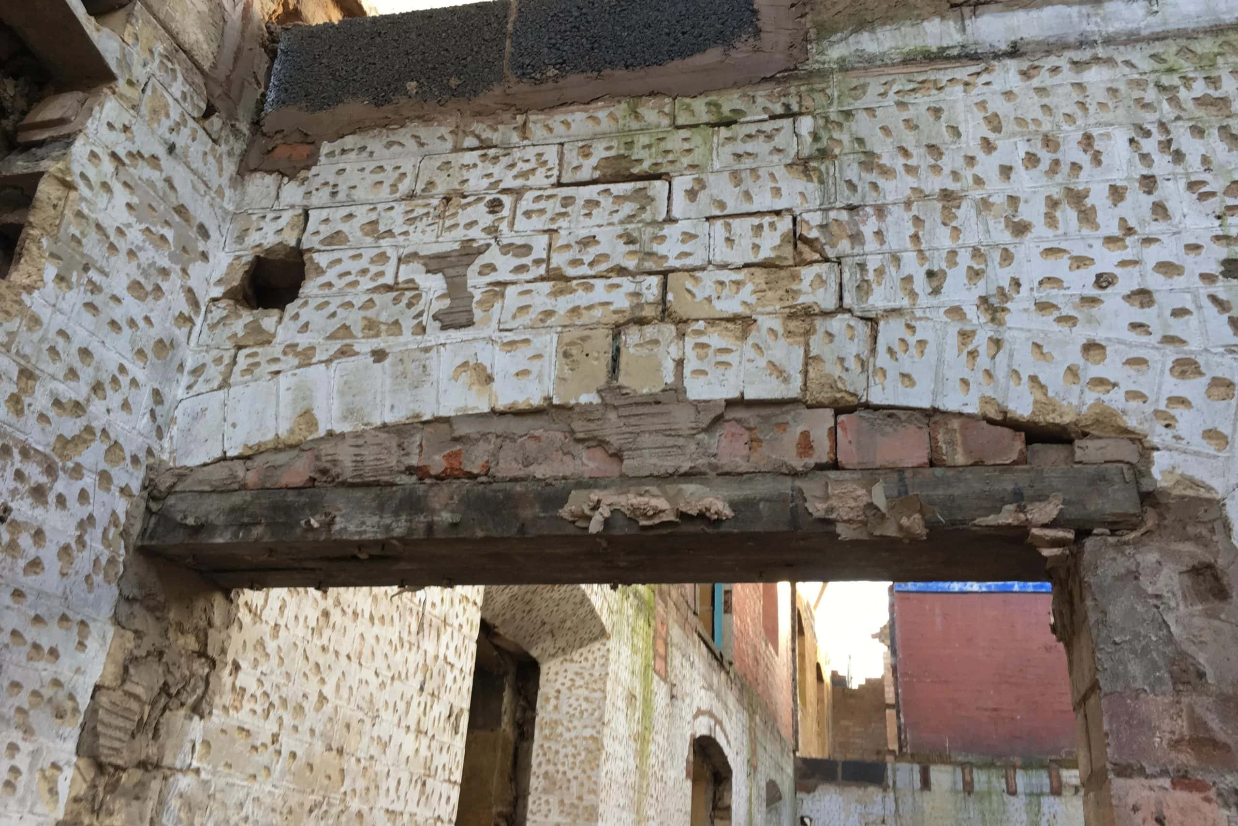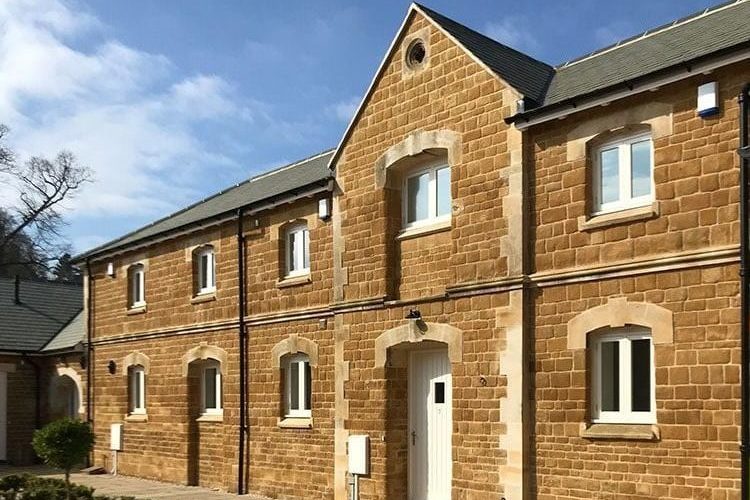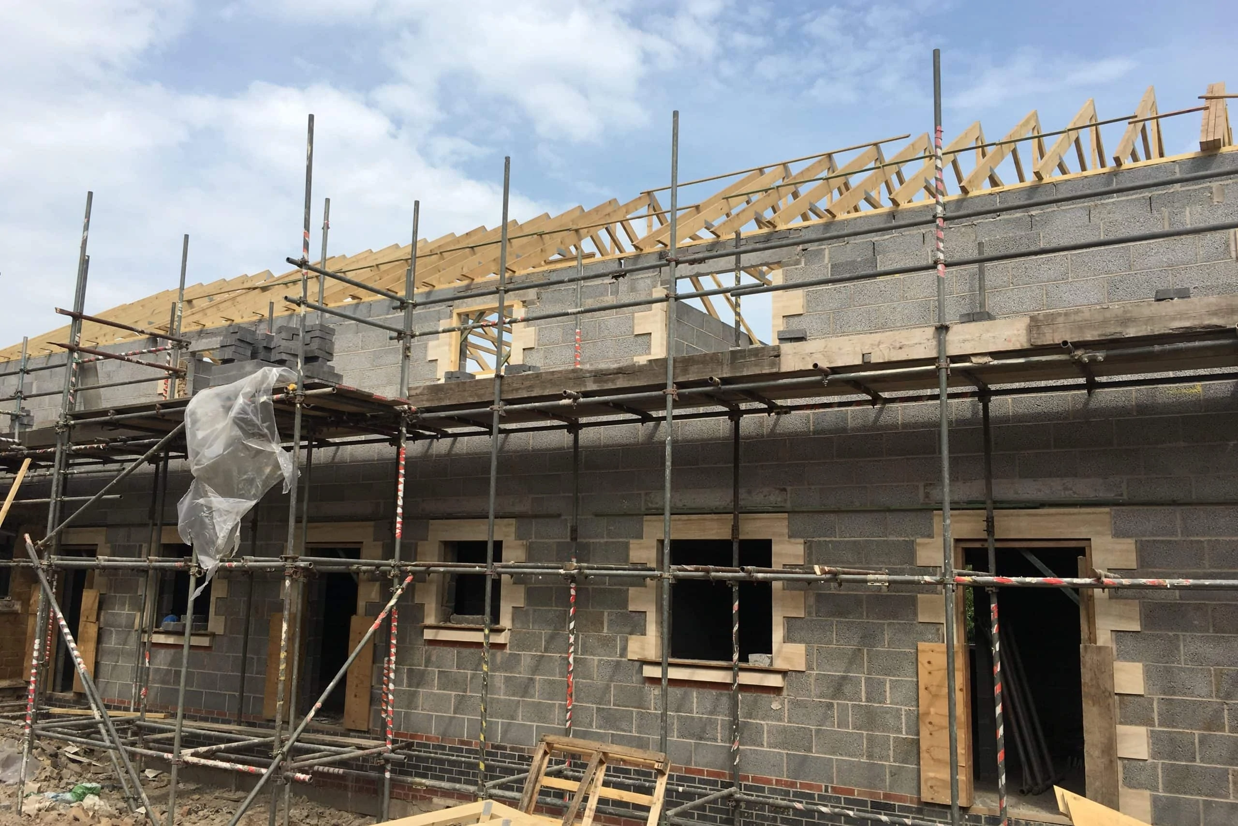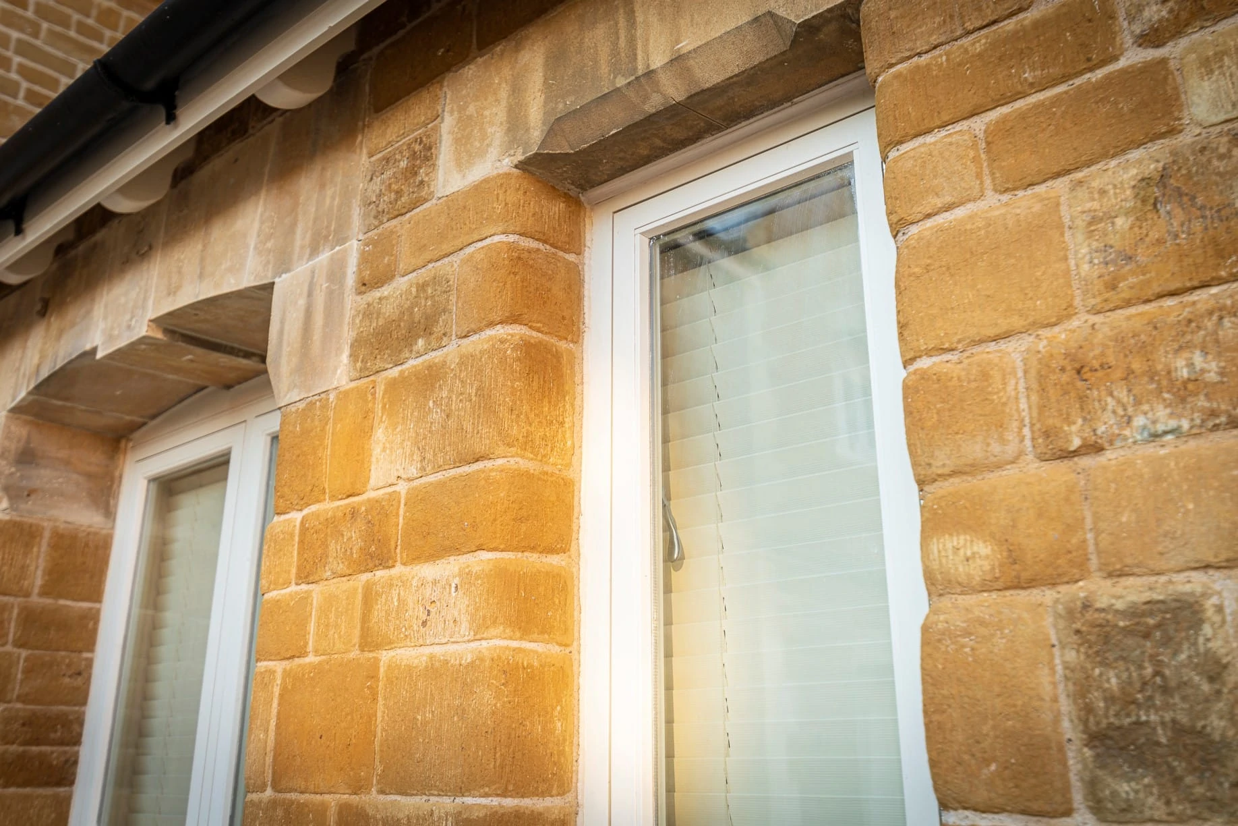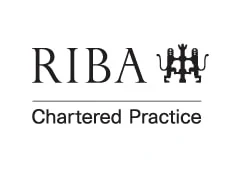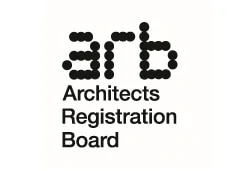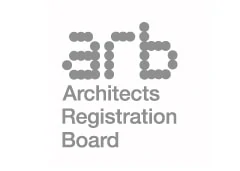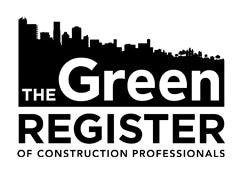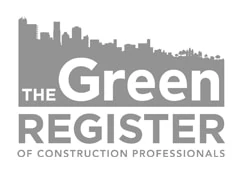The stone windows have also been fully renovated and rebuilt by hand. Lime based mortar was used for the stonework in keeping with traditional methods, with the new extension also benefitting from lime based render. Beautiful eaves detailing and exposed rafter features perfect the finish.
Adding the extension to the stables on the road side completed a quadrant and closed off access from the road, thereby forming a private protected amenity space area for the occupiers. There is a variety of property styles within the 8 luxury dwellings to suit inclusivity needs. The Stables sit on a steep gradient with the ground floor of the extension being 3 metres higher than the road level, which meant deeper foundations had to be dug to counteract this issue and a low retaining wall restored to the back of the public footpath.
Having had attention lavished upon it a delightful building has been rescued and rejuvenated for the next phase of its life.




