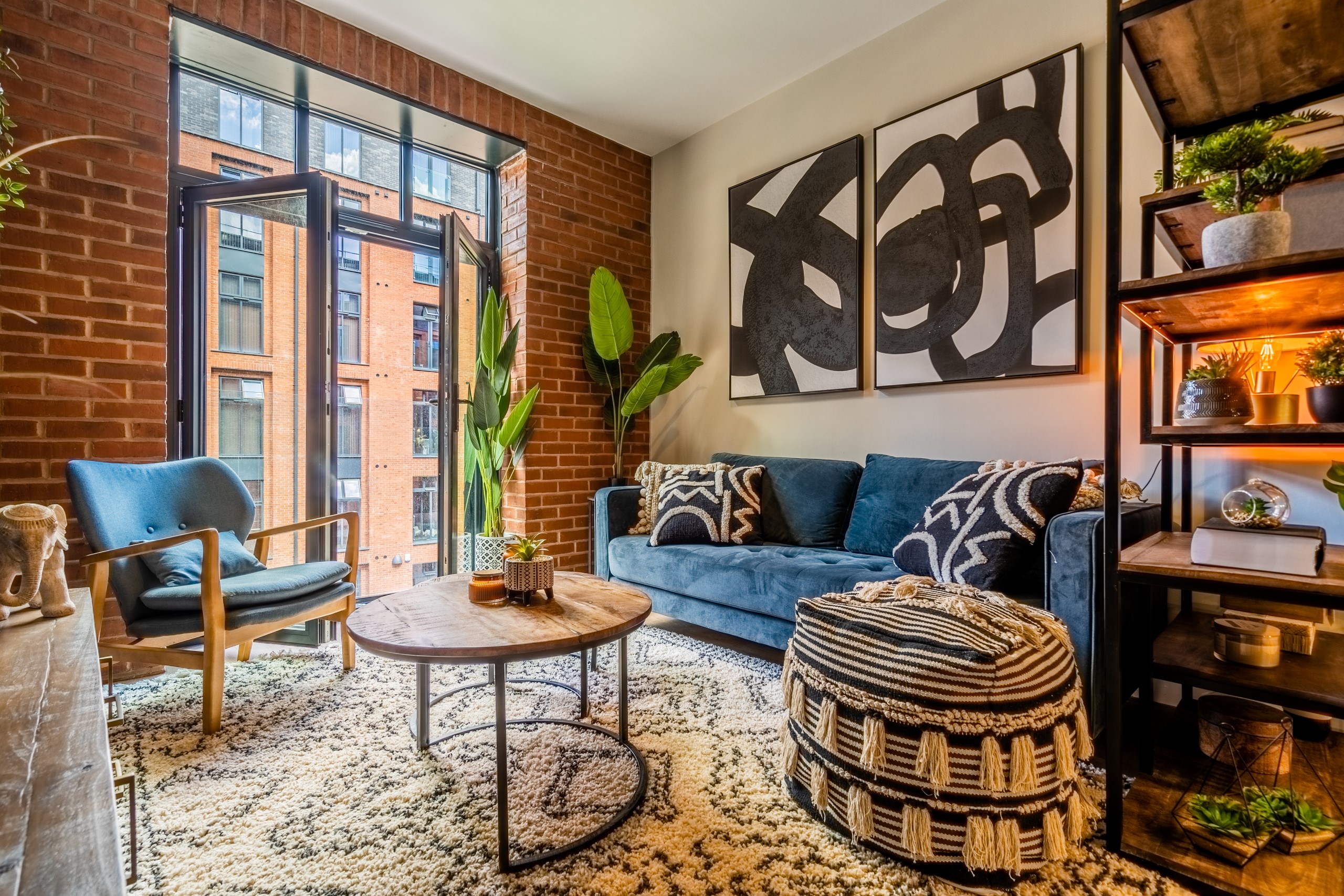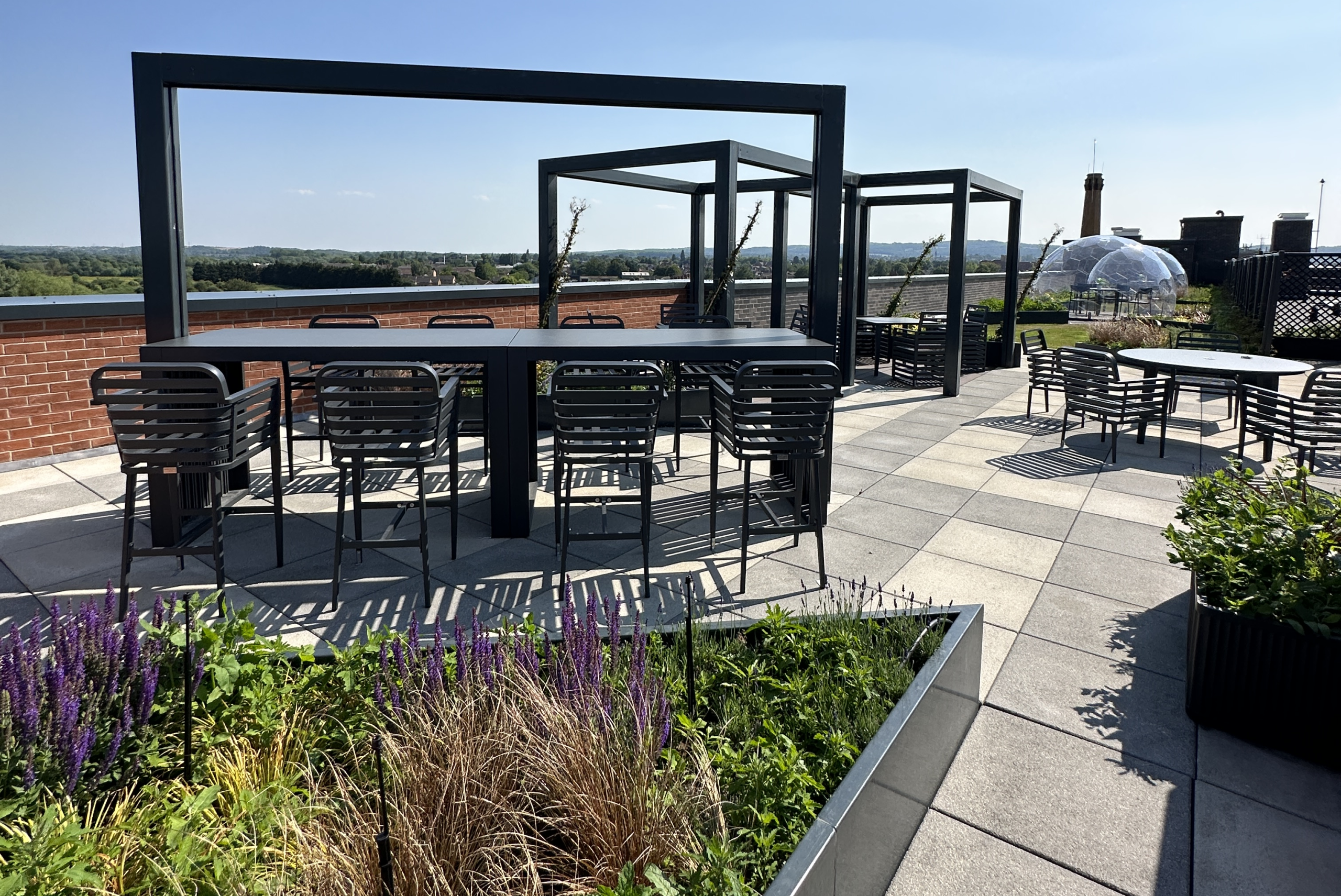To create a new build apartment complex that is a contemporary interpretation of its historic sister building yet has its own modern identity. A place for residents to live, work and play with an array of luxury apartments, shared social and working areas, a fully equipped gymnasium and a roof garden.
This is Aalto. A Professional theme for
architects, construction and interior designers
Call us on +651 464 033 04
531 West Avenue, NY
Mon - Sat 8 AM - 8 PM














