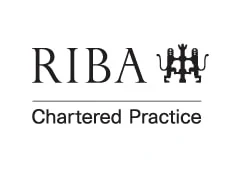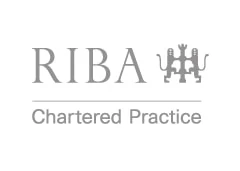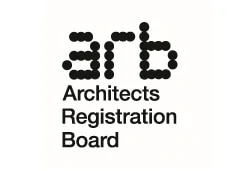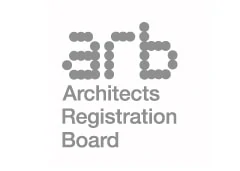Design a purpose built branch that will be one of the largest branches to join the Travis Perkins network. Set in a prime location, an ambitious design is sought that will have a positive interaction with the surrounding context.
PROJECT
BRIEF
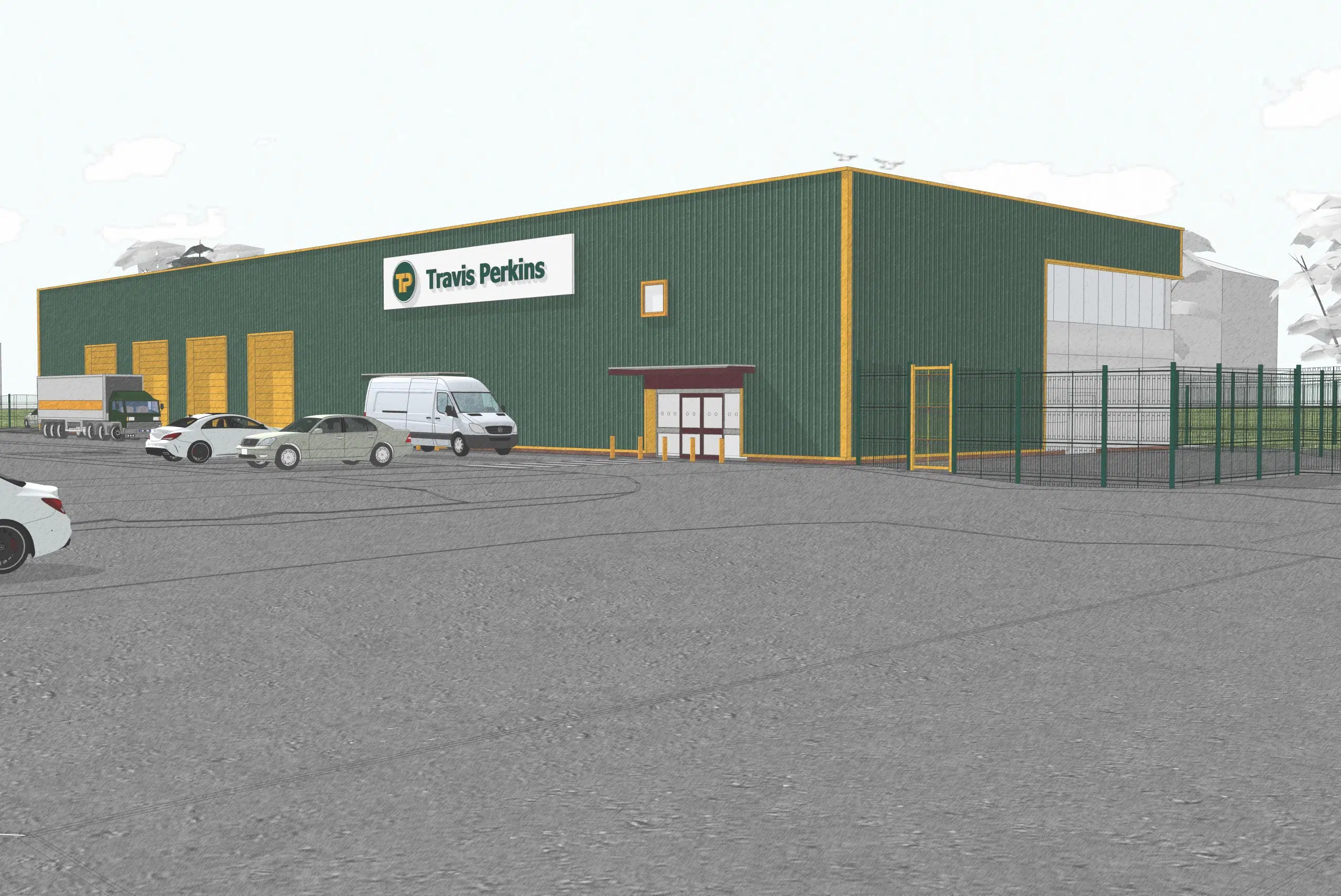
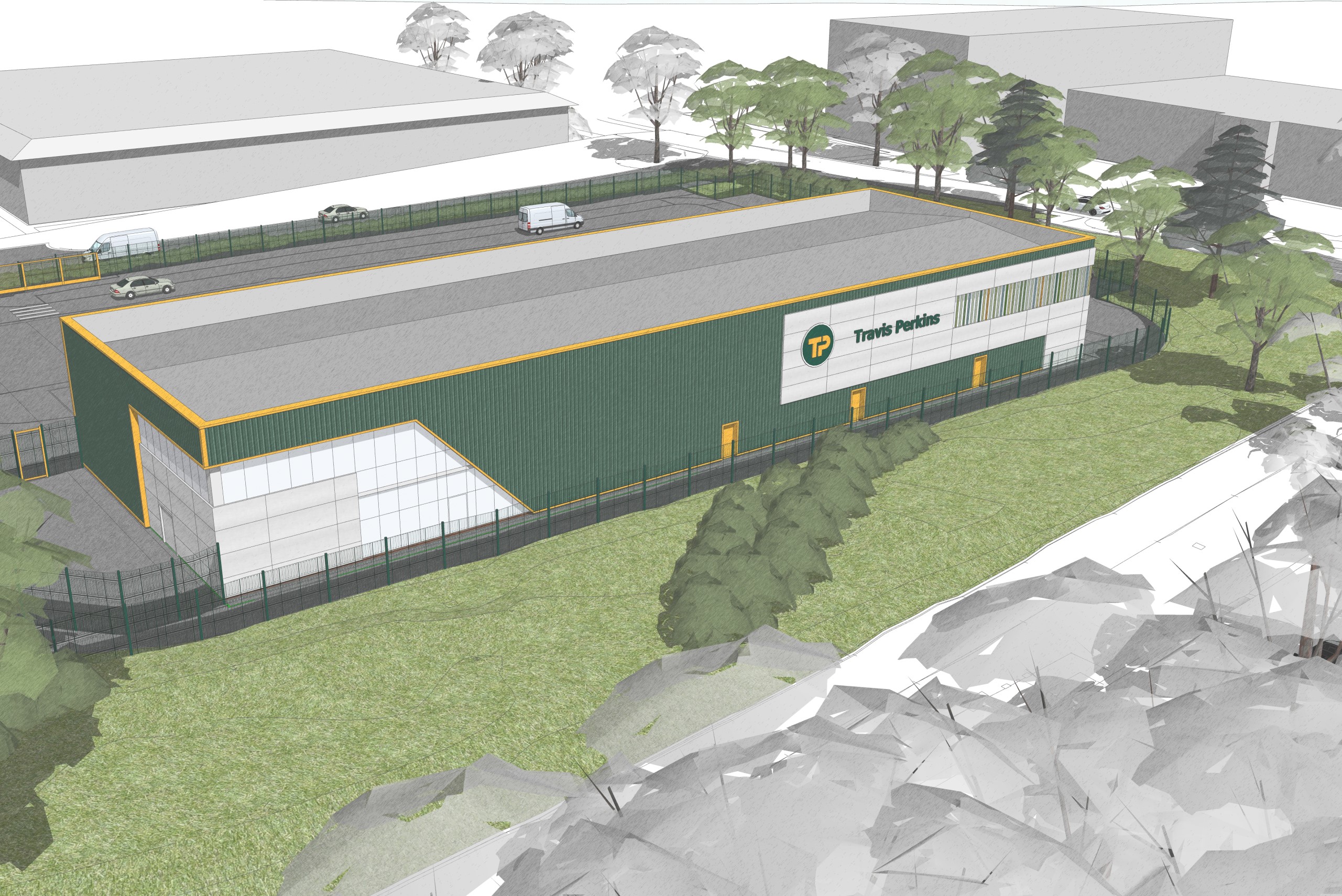
PROJECT
INFORMATION
- Location: Swindon
- Sector: Industrial and logistics
- Client: Travis Perkins
The design regenerates a vacant site and brings a strong visual identity, yet is mindful of the immediate context, landscaping quality and environmental credentials
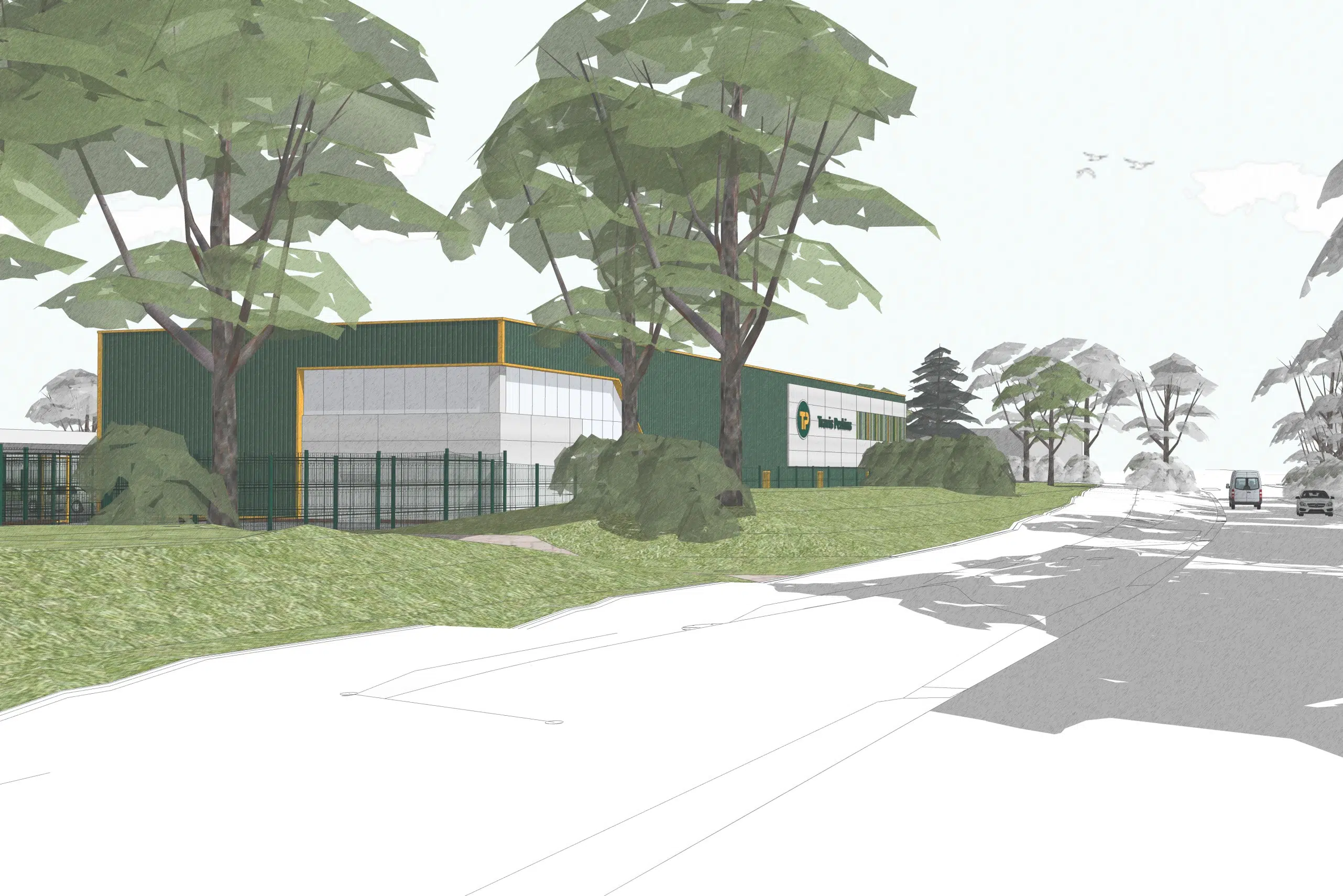
CHALLENGES
The building had to achieve BREEAM Excellent Rating in accordance with the Swindon Borough Local Plan 2015-2026. By including a simple form of building that reduces the potential for heat loss, a PV system that targets to match the building’s annual energy demand, efficient point of use hot water heaters, low energy lighting and Travis Perkins’ own design principles which results in 35% carbon reduction in operational energy, means the rating has been achieved. Net zero embodied carbon is attained through the steel frame construction which allows for simple disassembly and re-use of the materials. Water flow restrictors on all sanitaryware reduces water usage.
SOLUTIONS
The good health and well-being of the staff has also been considered with feature glazing incorporating openable sections that brings natural ventilation and ensures a strong visual connectivity to the outside. There are also translucent vertical wall panels with feature vertical coloured shading louvres. EV chargers are fitted for staff and the tool hire, and there is ample vehicle and bicycle parking for all. The existing green corridor will be retained and enhanced which is essential for biodiversity net gain and ten swift boxes with protective canopies are to be sighted on the most peaceful elevation of the building.
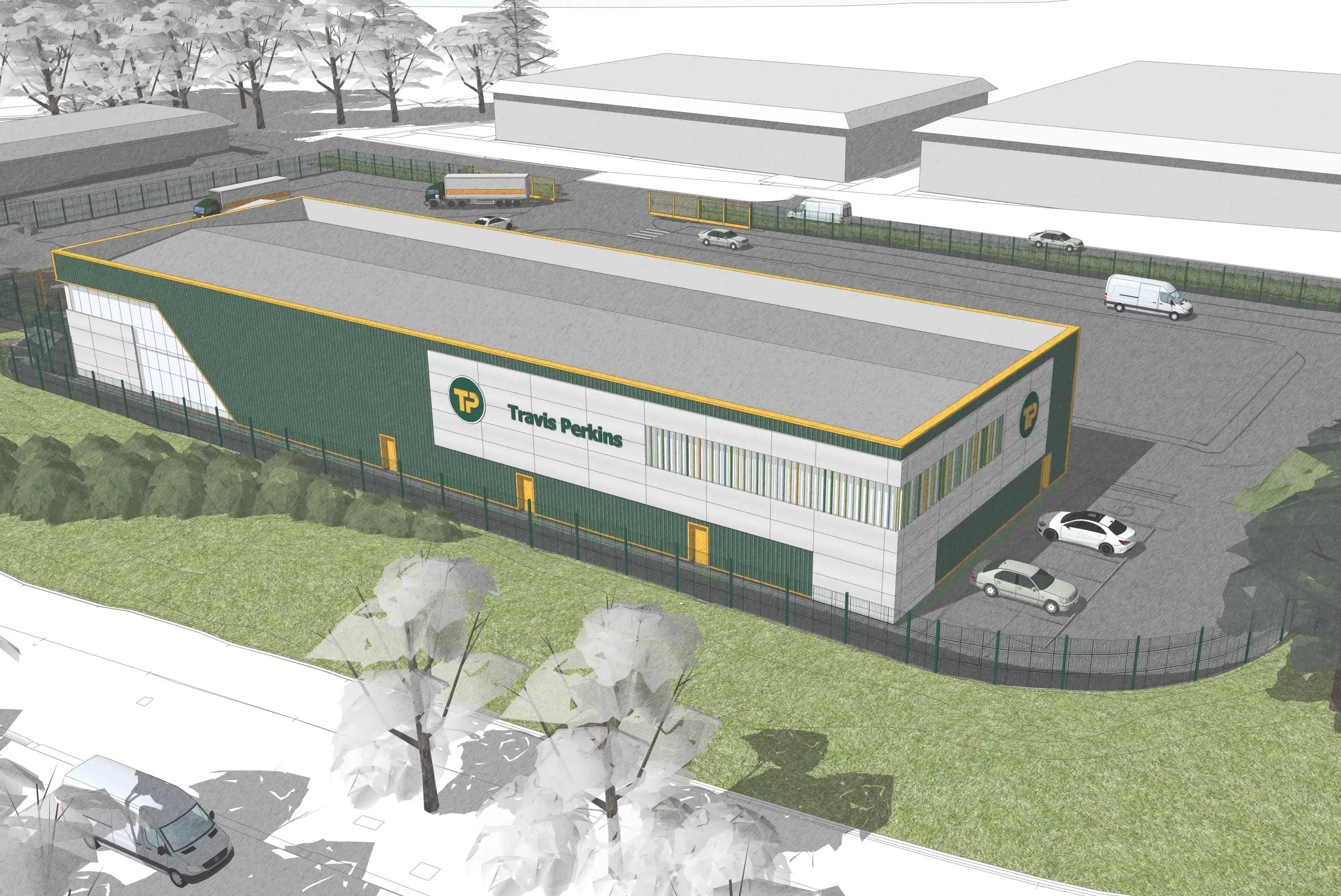
TEAM
- Architects: HSSP
- Project Management: Goodrich Consulting LLP
- Planning Consultants: Quod Limited
- Structural Engineers: JPP Consulting Ltd
- Sustainable Engineering: The Engineering Workshop LLP
- Principle Contractor: Marbank Construction Ltd
- Quantity Surveyors: Goodrich Consulting LLP



