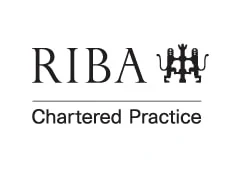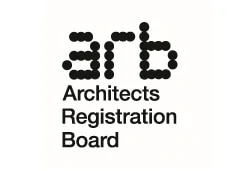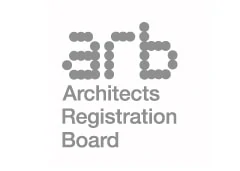Develop a new Travis Perkins branch that also incorporates Benchmarx and City Plumbing Supplies, with a building materials centre, storage yard, showroom and customer facing trade counter facilities on a brownfield site.
PROJECT
BRIEF


PROJECT
INFORMATION
- Location: Worthing, Sussex
- Sector: Industrial and logistics
- Client: Travis Perkins
A high-quality and attractive commercial solution for the urban environment.

CHALLENGES
This project creatively regenerated brownfield land whilst vastly improving the local street scene. Due to the proximity to the road, the City Plumbing building is a lovely combination of smooth dark grey and timber cladding, countered with a glazed corner to create a striking feature. The Travis Perkins and Benchmarx trade centres are aligned parallel with a boundary line, and though impressive, they are not overpowering on the landscape. The historically important flint wall at the front of the site could not be removed, so was retained and stepped down enabling the site to be opened up.
SOLUTIONS
Master planning for the development identified the necessity of a one-way traffic flow through the site to ensure customer and staff safety and efficient use of the yard. The open plan entrance and initial car parking, with the main gates set some metres into the site, bring security whilst allowing differing trading times for the different brands. A landscaping buffer and reduced eaves to keep the ridge height lower at the rear of the trade centres reduces the impact to the nearby residential dwellings, and paladin fencing with timber inserts brings privacy and security to the site and their other immediate neighbour.

TEAM
- Architects: HSSP
- Project Management: Rex Procter and Partners
- Planning Consultants: Quod Limited
- Structural Engineers: JPP Consulting Ltd
- Principle Contractor: Stepnell
- Quantity Surveyors: Rex Procter and Partners








