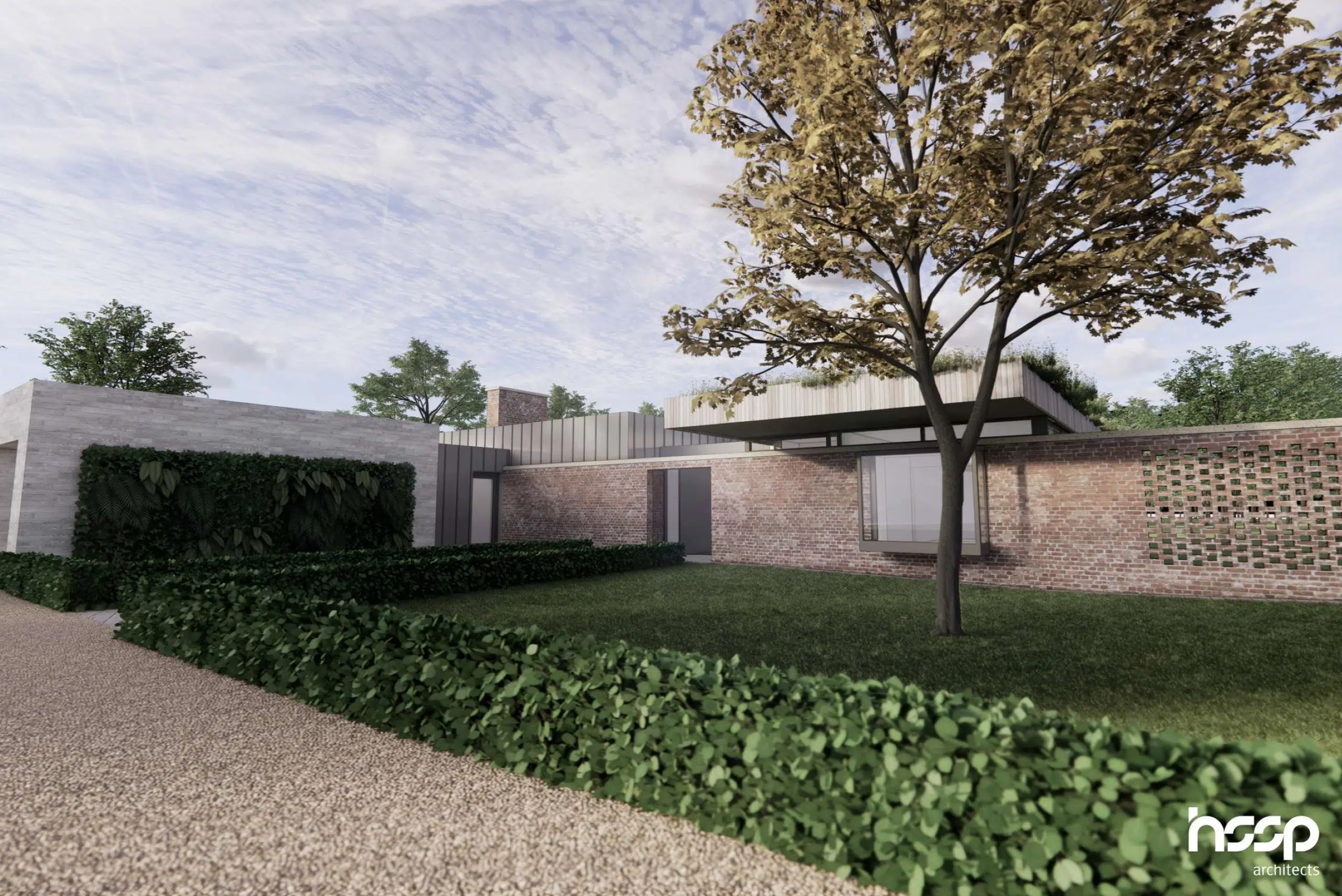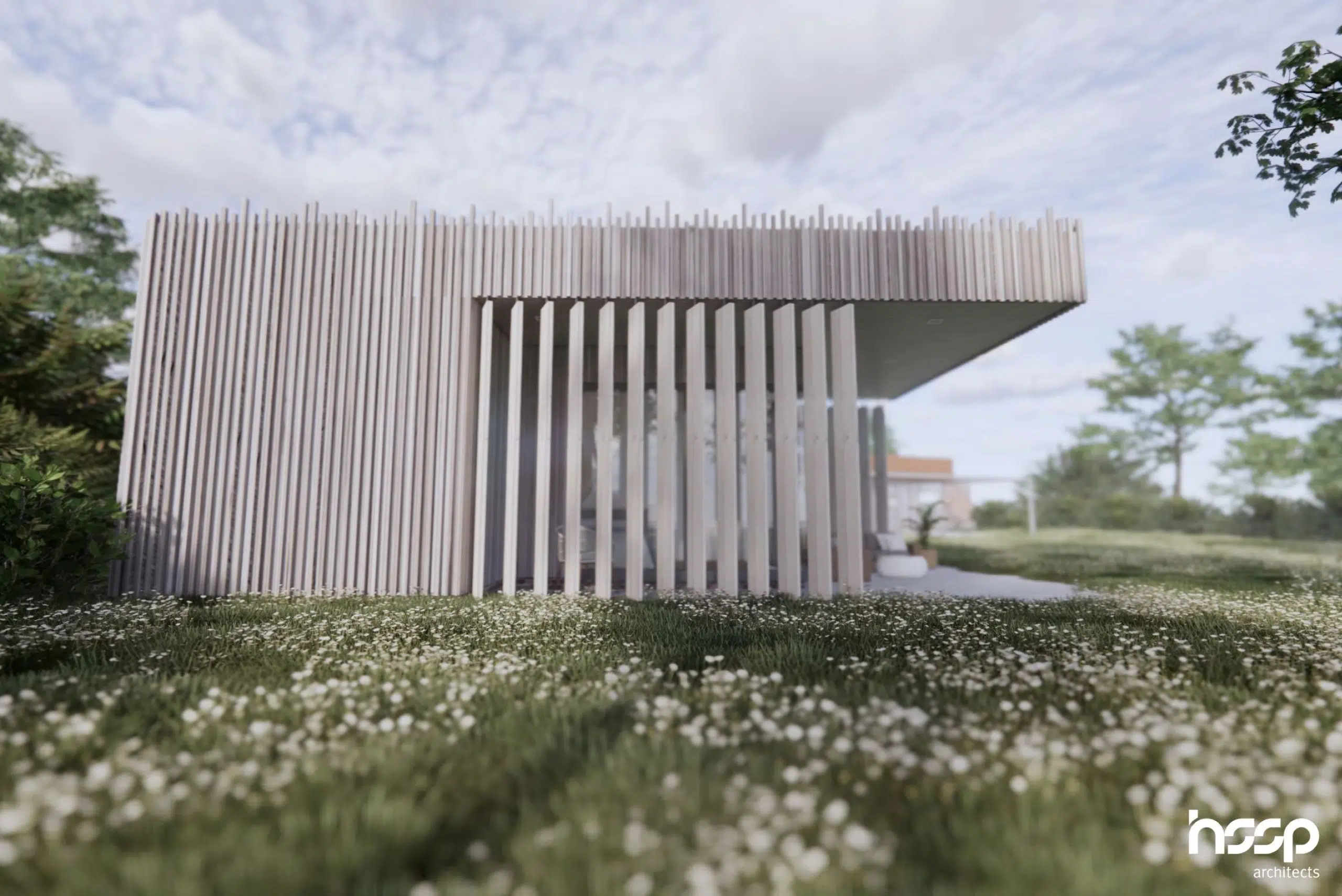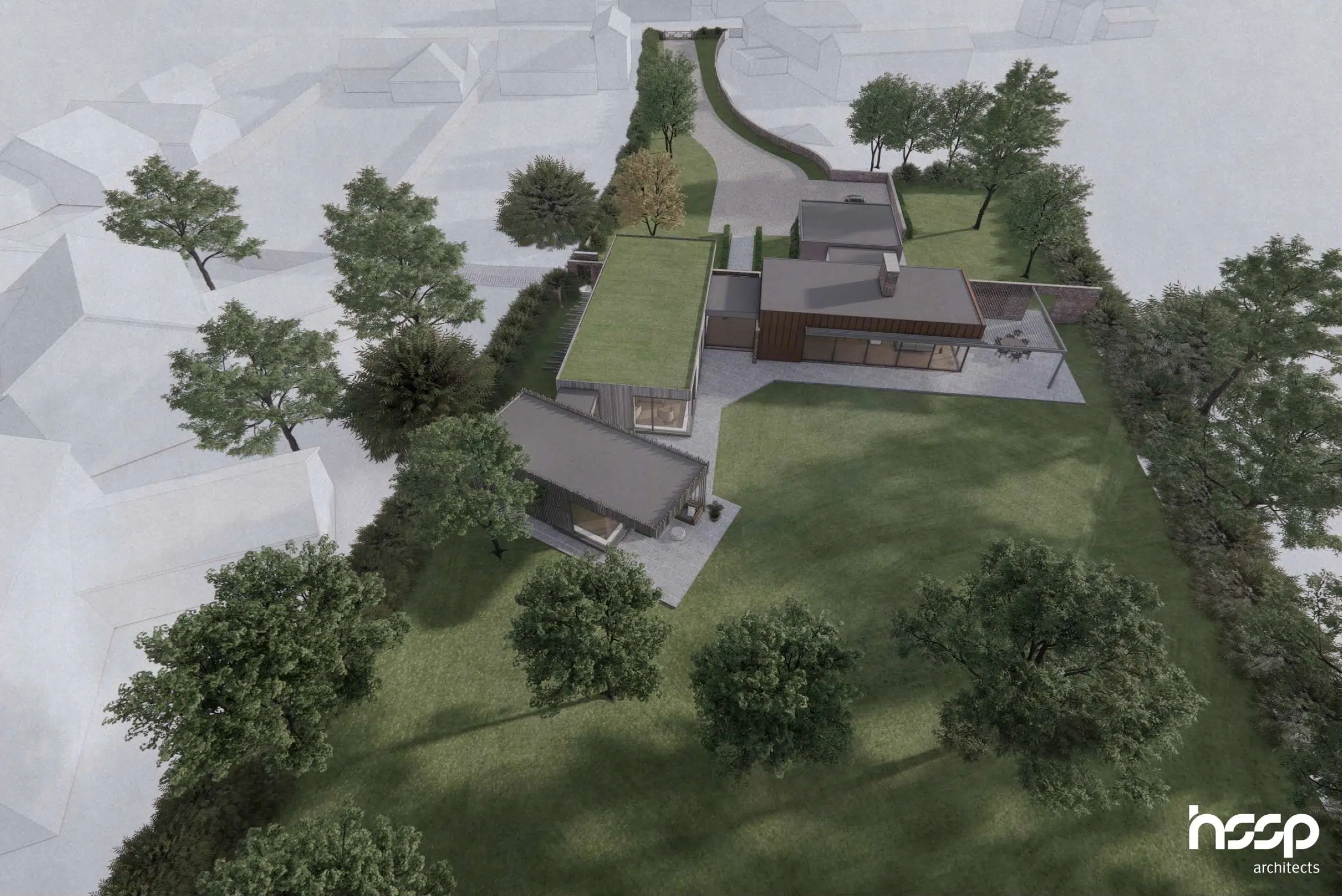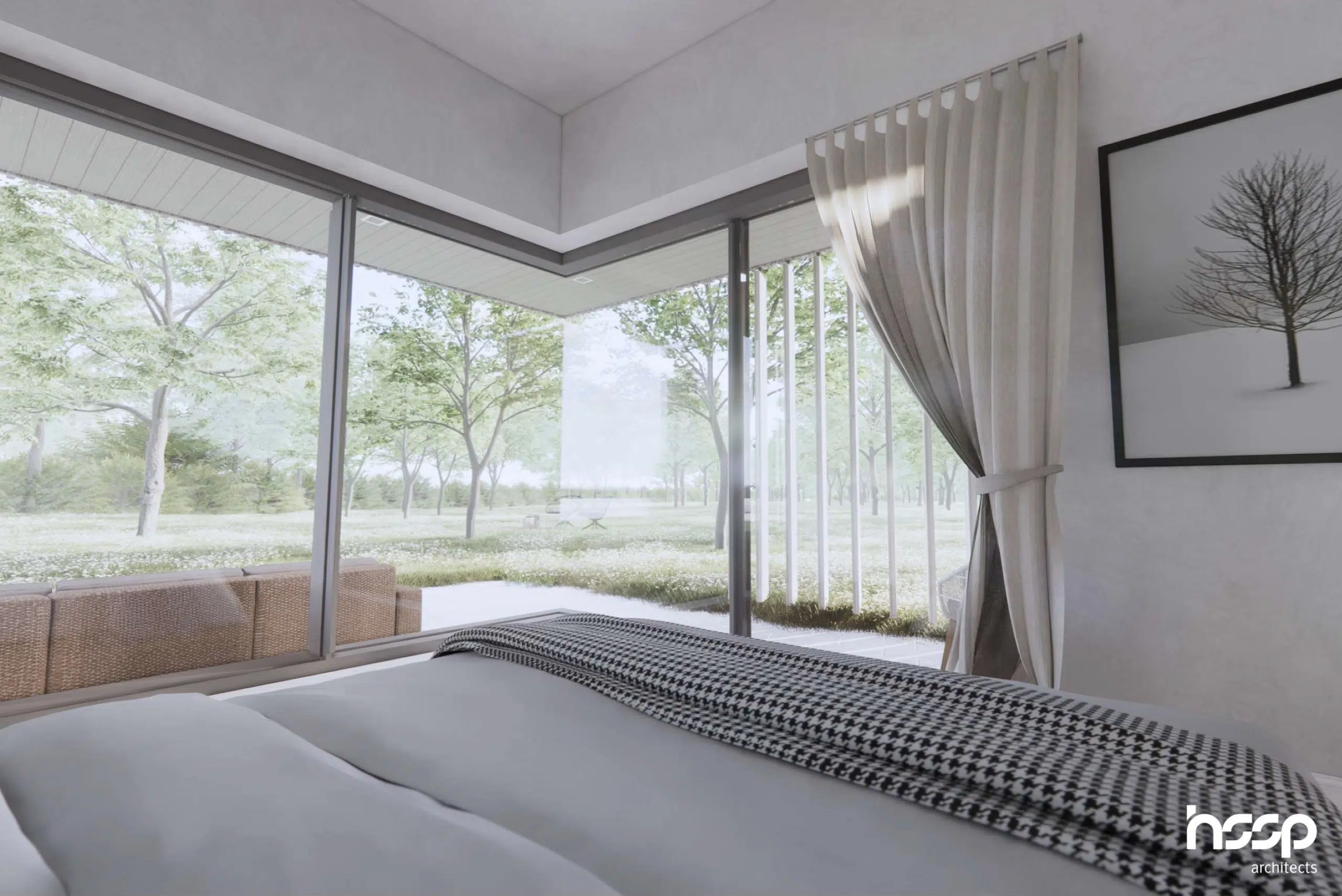To design a new dwelling in a village location that shuns the confines of a staid house in favour of contemporary architecture with innovative design credentials. To also tailor the home to enhance the overall site and the evolving needs of the family.
PROJECT
BRIEF


PROJECT
INFORMATION
- Location: Nottinghamshire
- Sector: Residential
- Client: Private Client
A spectacular openness between the house and garden created through inspired glazing

CHALLENGES AND SOLUTIONS
With planning approval for an uninspiring dwelling, our clients approached us to design a new abode with architectural merit that responds to the existing built environment and natural landscape.
Four elements form the exclusive single storey home; living, sleeping, primary bedroom and garage, which have been ingeniously arranged with separation yet togetherness. Two glazed links connect the habitable spaces, whilst a boot room links to the garage.
The proportions of the glazed links help break up the mass and provides a greater sense of depth, whilst letting light flood the spaces and facilitating limitless panoramas of the garden.
Set back from the roadside, the simple form does not impinge on the views of the neighbouring properties, and allows the property to recess into the landscape and planting.
Great consideration has been given to its orientation, with the majority of the glazing positioned to the north to take full advantage of the rolling views and limiting overheating. The glazing to the south is minimal with natural summer shading bestowed upon it by the deciduous trees.
With environmental considerations, the parapet roofs host dark green coloured membranes, green roofs and solar panels to create green energy for the property and minimise its consumption.

TEAM
- Architects: HSSP








