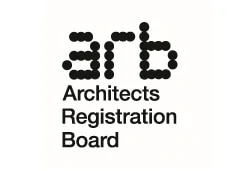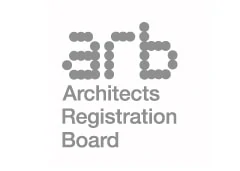New eco-friendly, state-of-the-art football centre for Worthing Town Football Club. The project included the demolition of a 1960’s single-storey building and construction of a new modern, flexible clubhouse and changing facilities, ensuring maximum pitch space at the centre of the site.
PROJECT
BRIEF
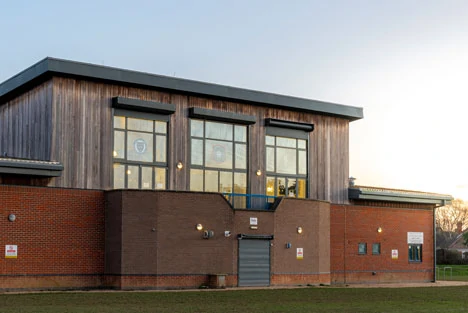
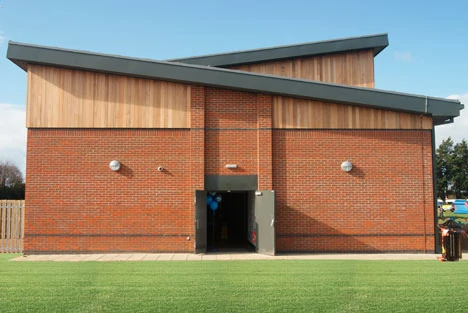
PROJECT
INFORMATION
- Location: Worthing, Sussex
- Sector: Sports and Community
- Client: Worthing Borough Council, Worthing Town Football Club
New eco-friendly, state-of-the-art football centre for Worthing Town Football Club and its local community.
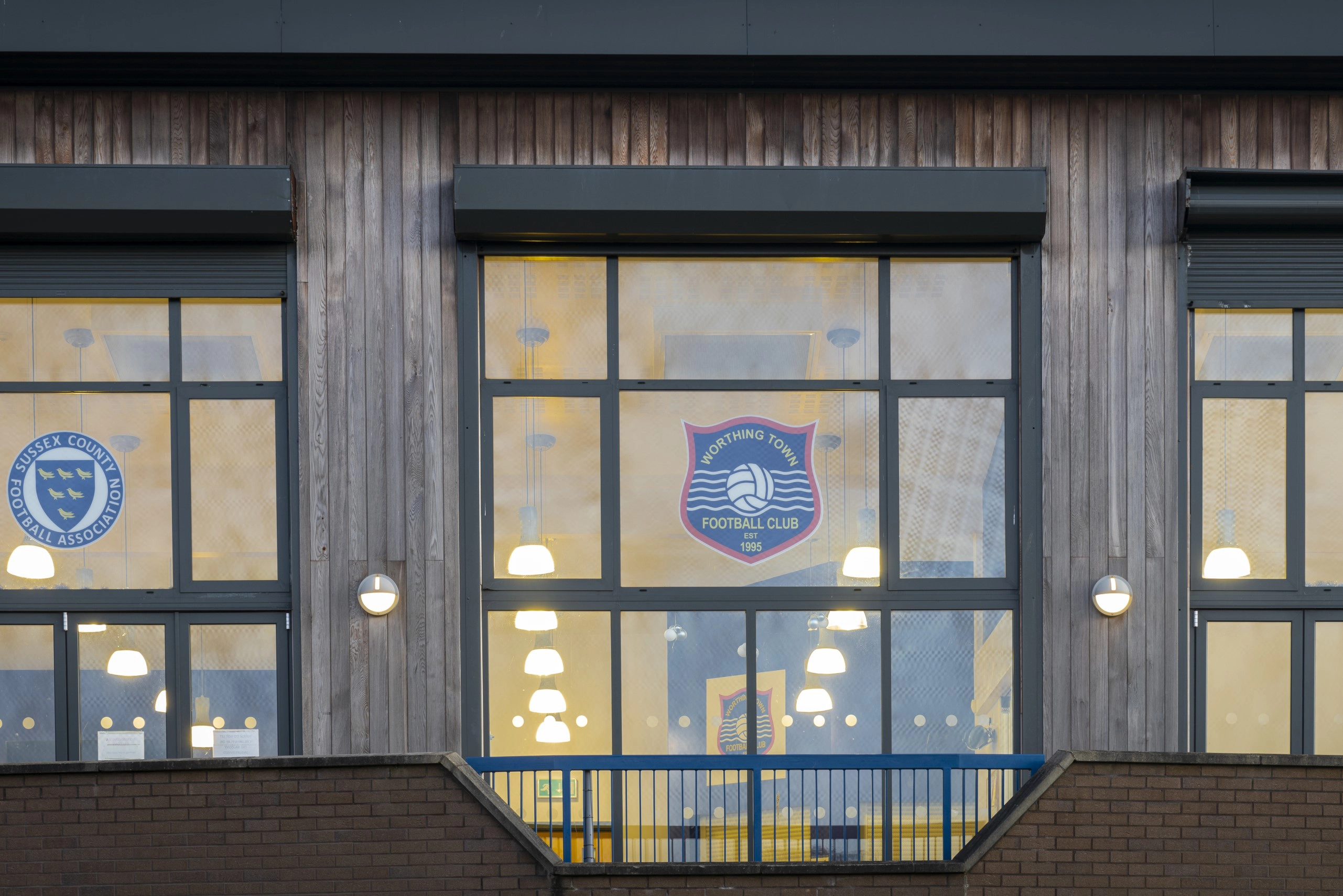
CHALLENGES
The sports ground was close to existing housing hindering access to the site. Pitch improvements were required along with sustainable building development.
SOLUTIONS
Planning the space was imperative to ensure a more efficient use across the site, allow for better access and open up the possibility for a larger car park and maintenance area.
To maximise the pitch area and optimise the space available for the clubhouse, we designed a two-storey modern facility with eight ground floor team changing rooms, a large first floor function room, fully equipped kitchen and separate meeting room. The viewing terrace offers spectators a panoramic view over eight new drained and levelled pitches.
To ensure the building was economical and sustainable we included PV cells and a heat recovery system linked to the exhaust ventilation system and a living sedum covered roof ensured limited impact on neighbouring houses.
We worked closely with a specialist team of agronomists to co-ordinate and facilitate the resurfacing and relaying of the eight pitches with as little construction disruption as possible.
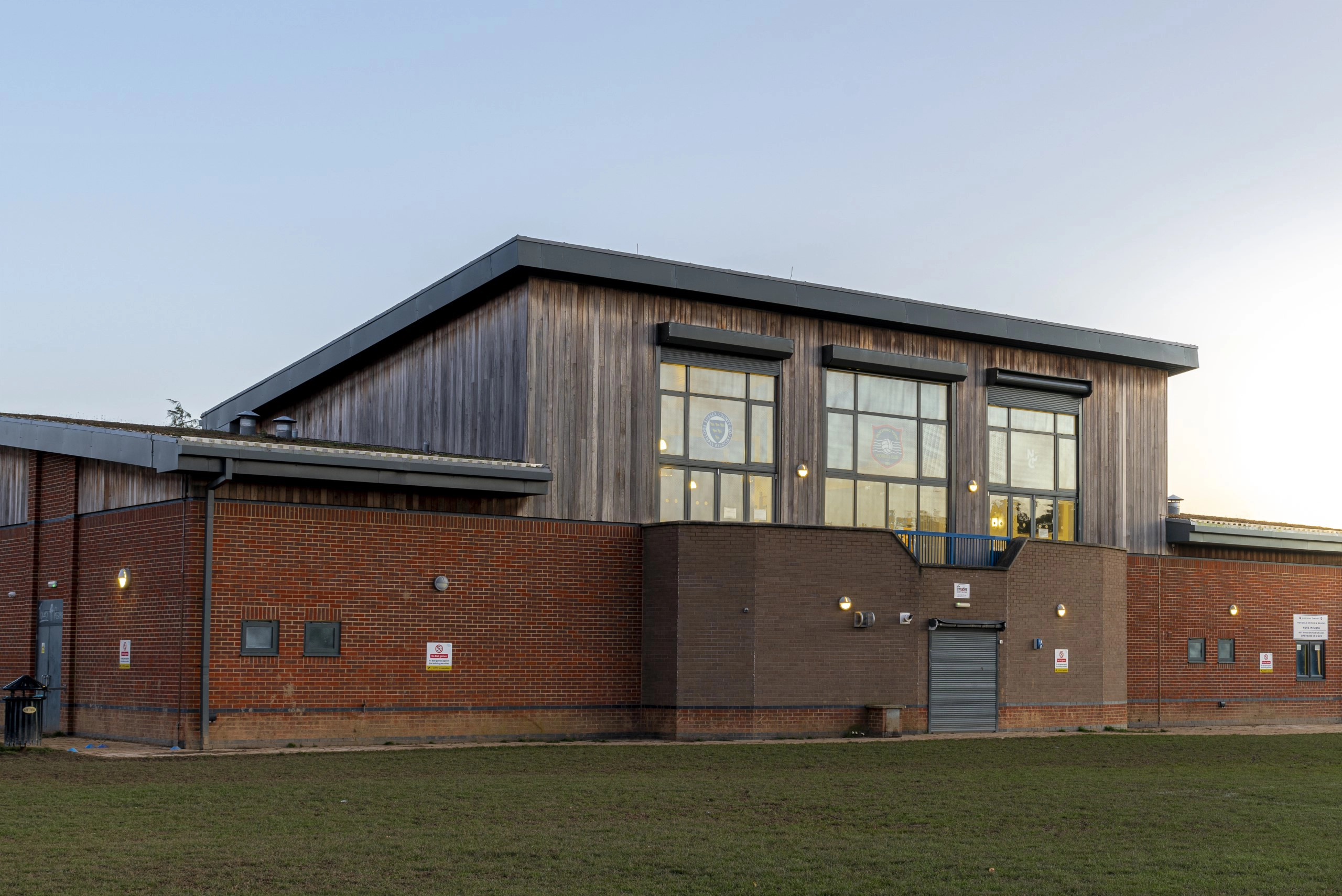
TEAM
- Architects: HSSP
- Engineers: Howard Ward Associates Ltd
- Mechanical and Electrical Consultants: Axis M&E Consulting Engineers Ltd
- Principle Contractor: Morgan Sindall Group plc
- Quantity Surveyors: Wood and Weir
- Agronomists: Agrostis Turf Consultancy Ltd
- Artificial Grass: Surfacing Standards Limited





