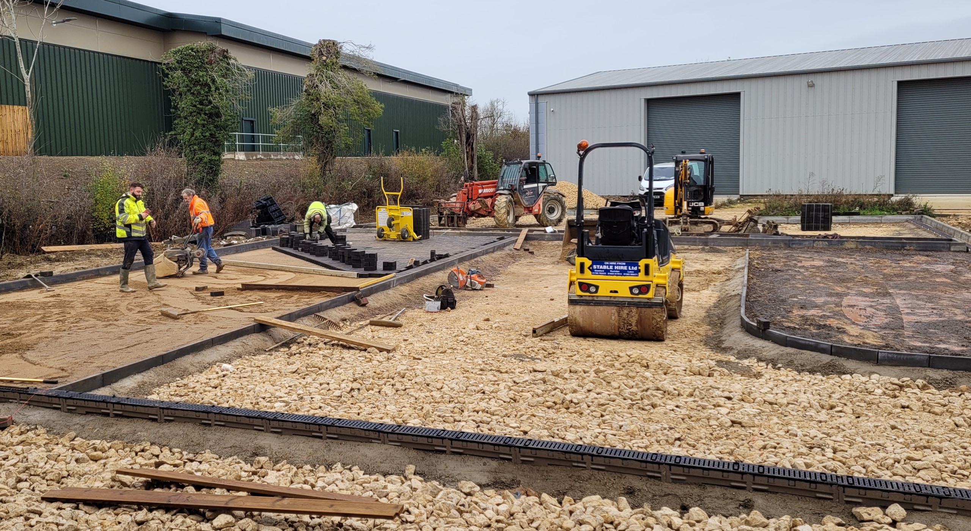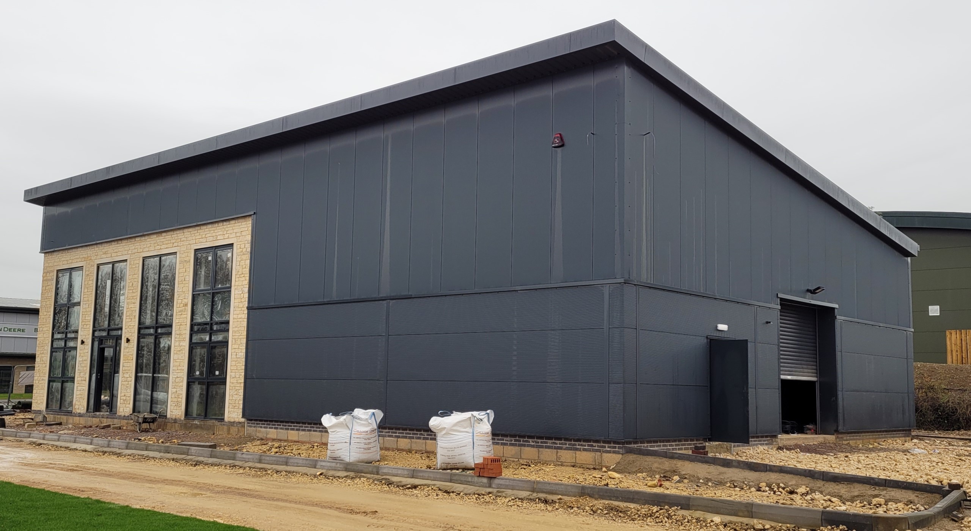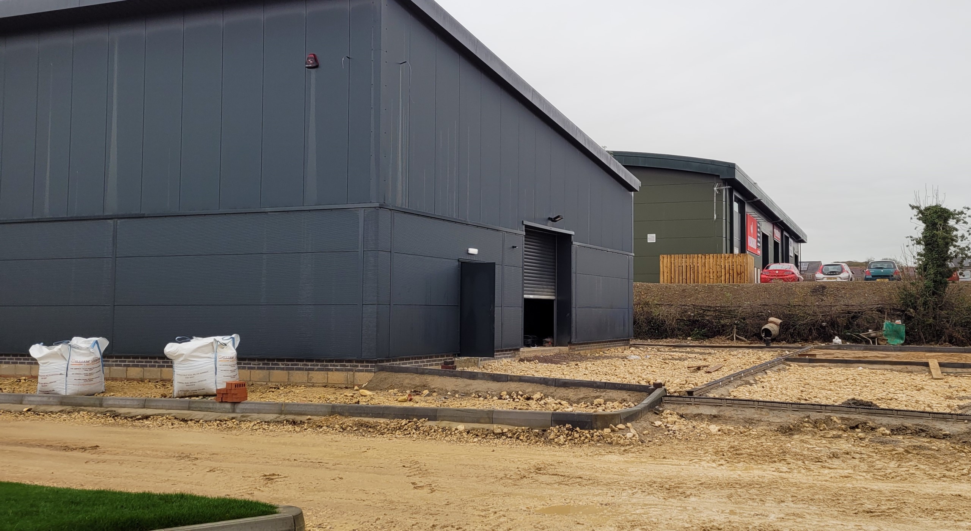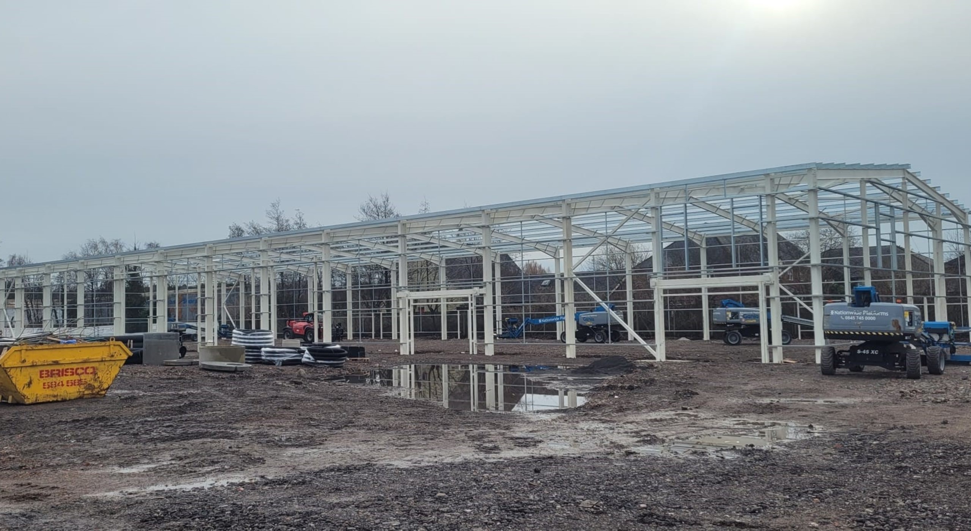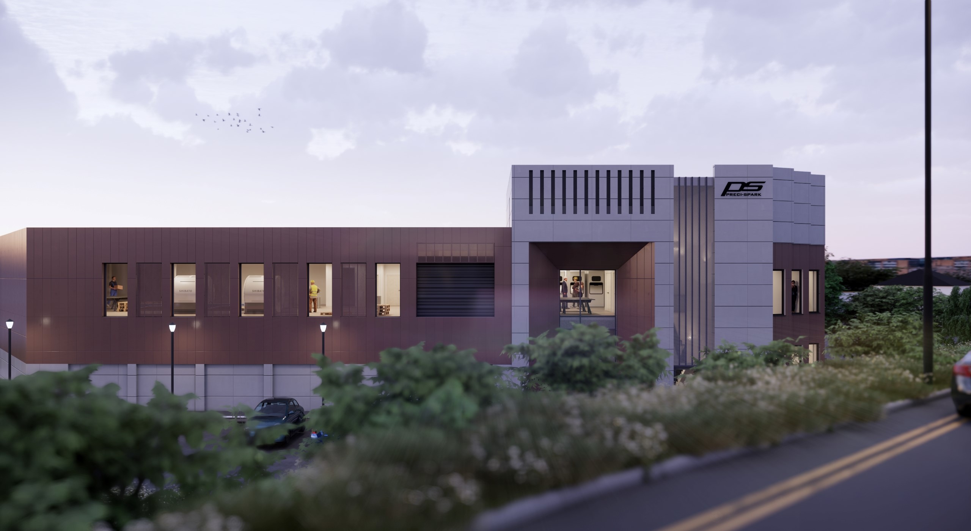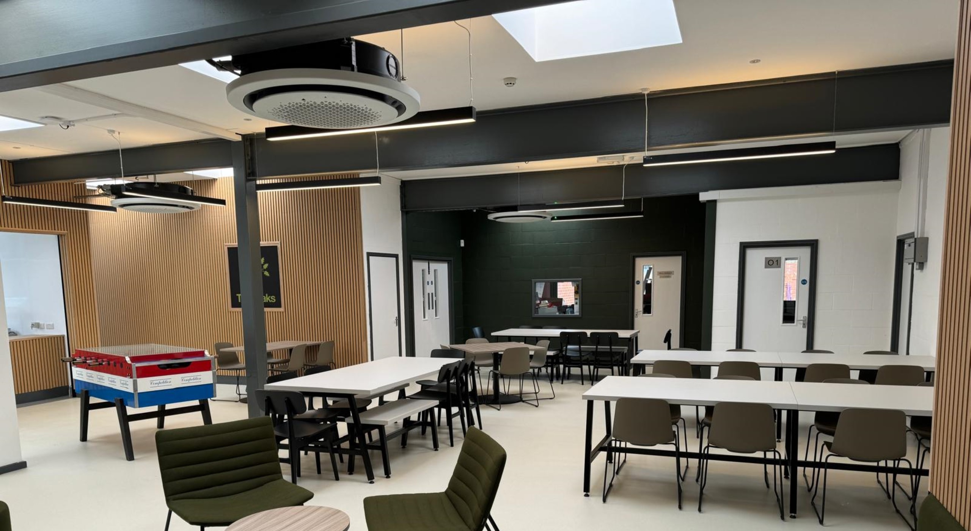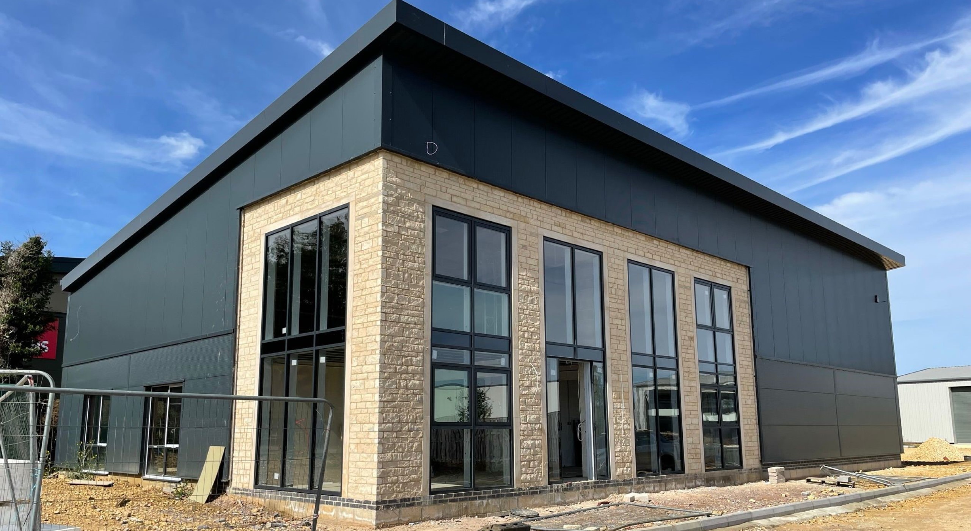
Our recent site visit showed the progress the project at Hackamore Way, Barleythorpe, has made. Walls have been plaster boarded, painting has begun, and electrics have been installed, whilst outside, the car park edges have been set out and blocks are now being laid.
Designed by HSSP Architects, this modern dark grey clad building has a screen of glazing to flood natural daylight into the front part of the space which is spread over two floors, and is beautifully contrasted with elements of natural stone to complement the character of Rutland.
Open plan offices, a boardroom, directors office, showroom, stores and conveniences will be to the front of the building. The rear will house the double height warehouse area and double height open plan office.
The project is inching ever nearer to completion and we look forward to seeing it fully fitted out and ready for business.
If you have a desire to relocate your company to a new location and would like to discuss through your ideas and the feasibility of your options, get in touch with us.
