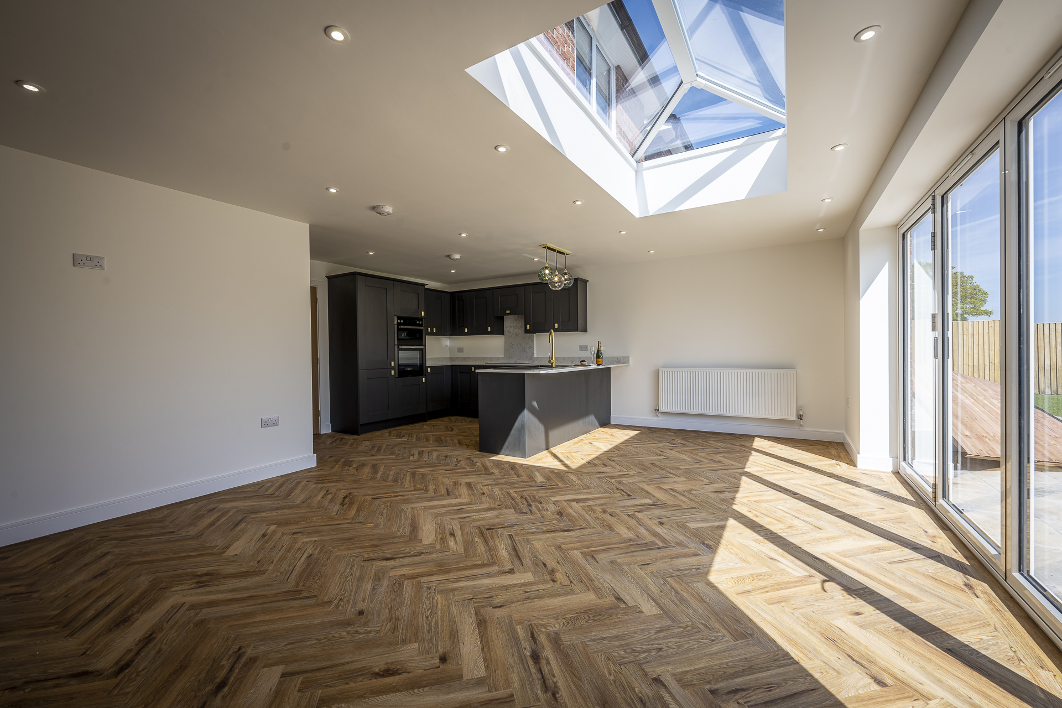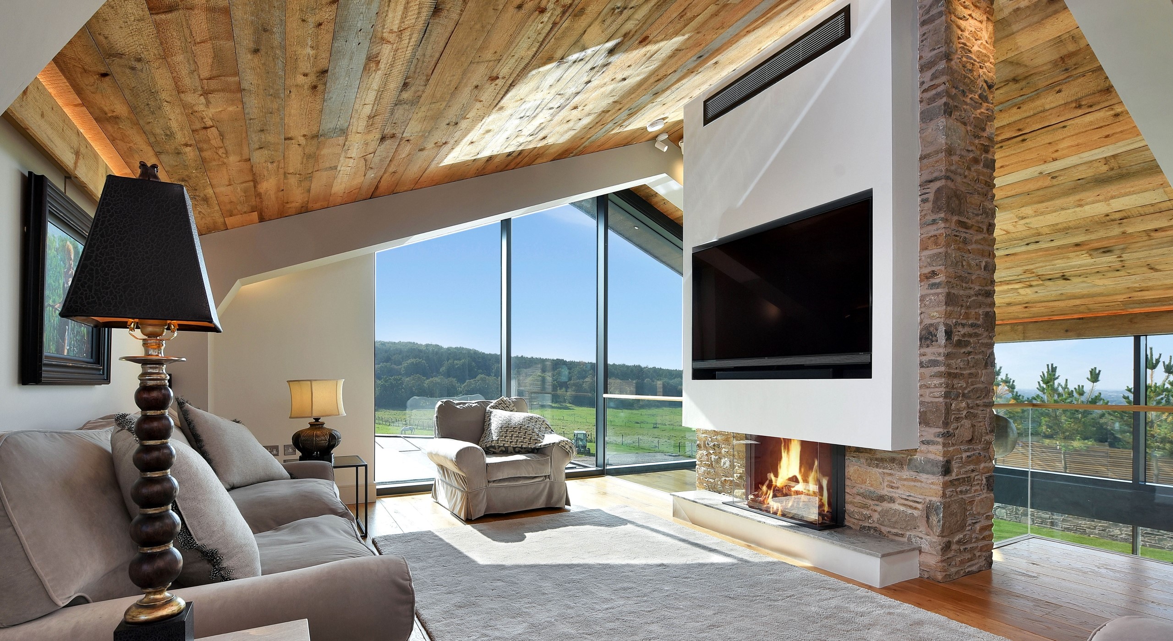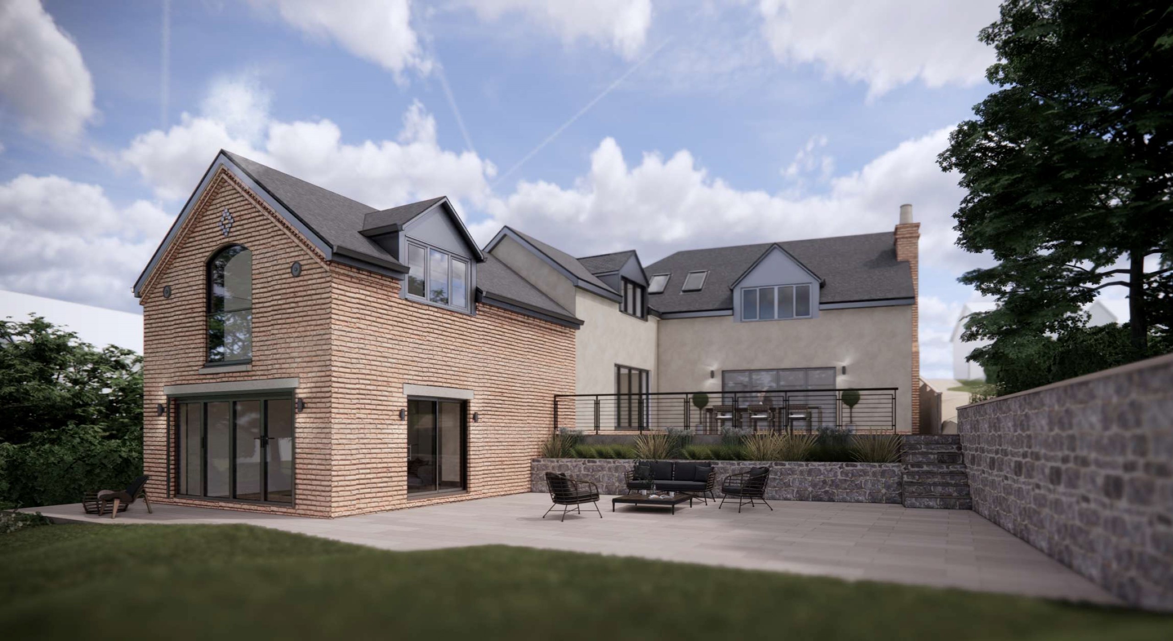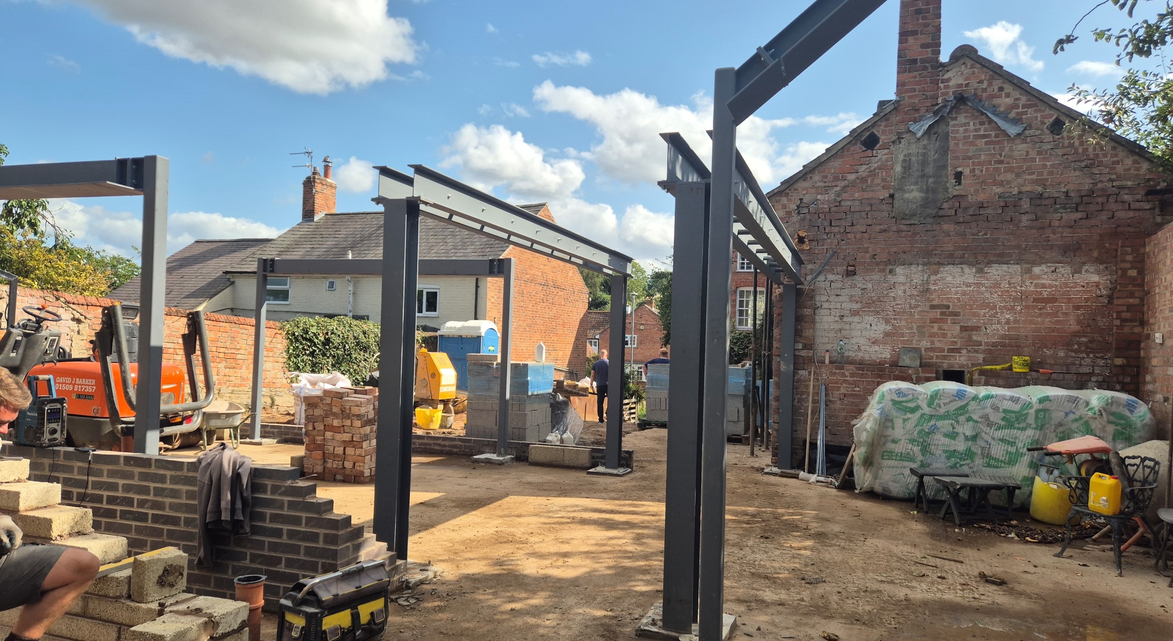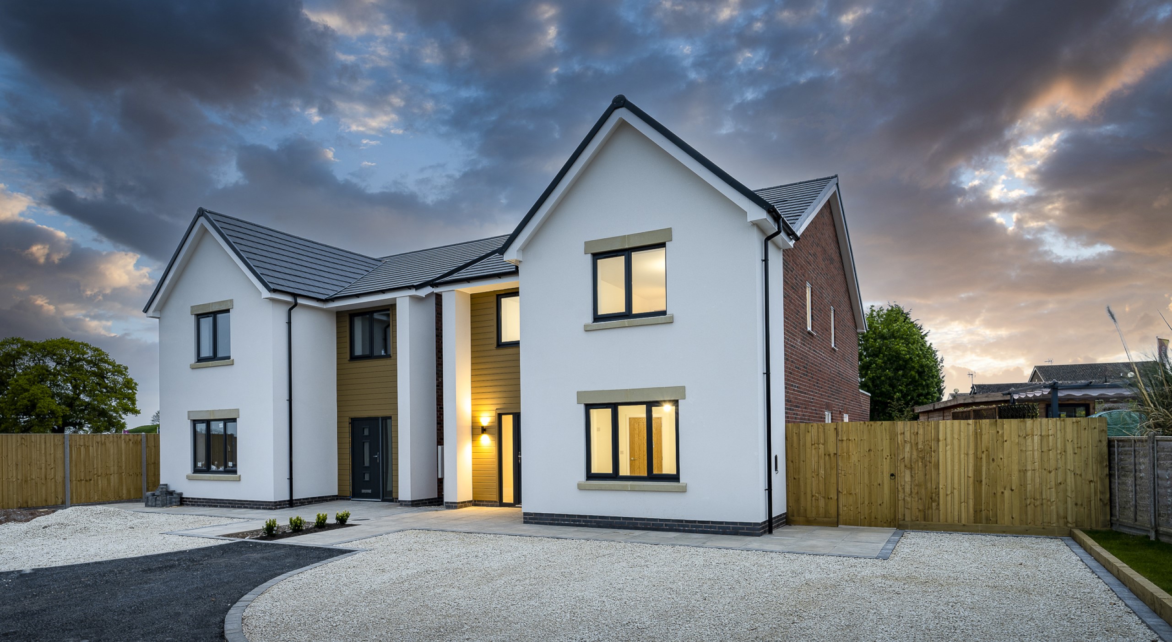
The site of a ramshackle and derelict garage set within an overgrown wilderness has been regenerated into a development of two striking detached family homes. Designed by HSSP Architects and built by Colin Burton & Son Builders, the multi award winning duo have created a tranquil oasis set off a private lane, yet it is within walking distance of the village of Earl Shilton.
The front door opens on to a stunning large parquet floor hallway, which accesses the lounge, study, cloakroom, utility and large open plan kitchen dining area that is laid with the same parquet flooring and complemented with a high end kitchen, stone worktops and glass roof lantern.
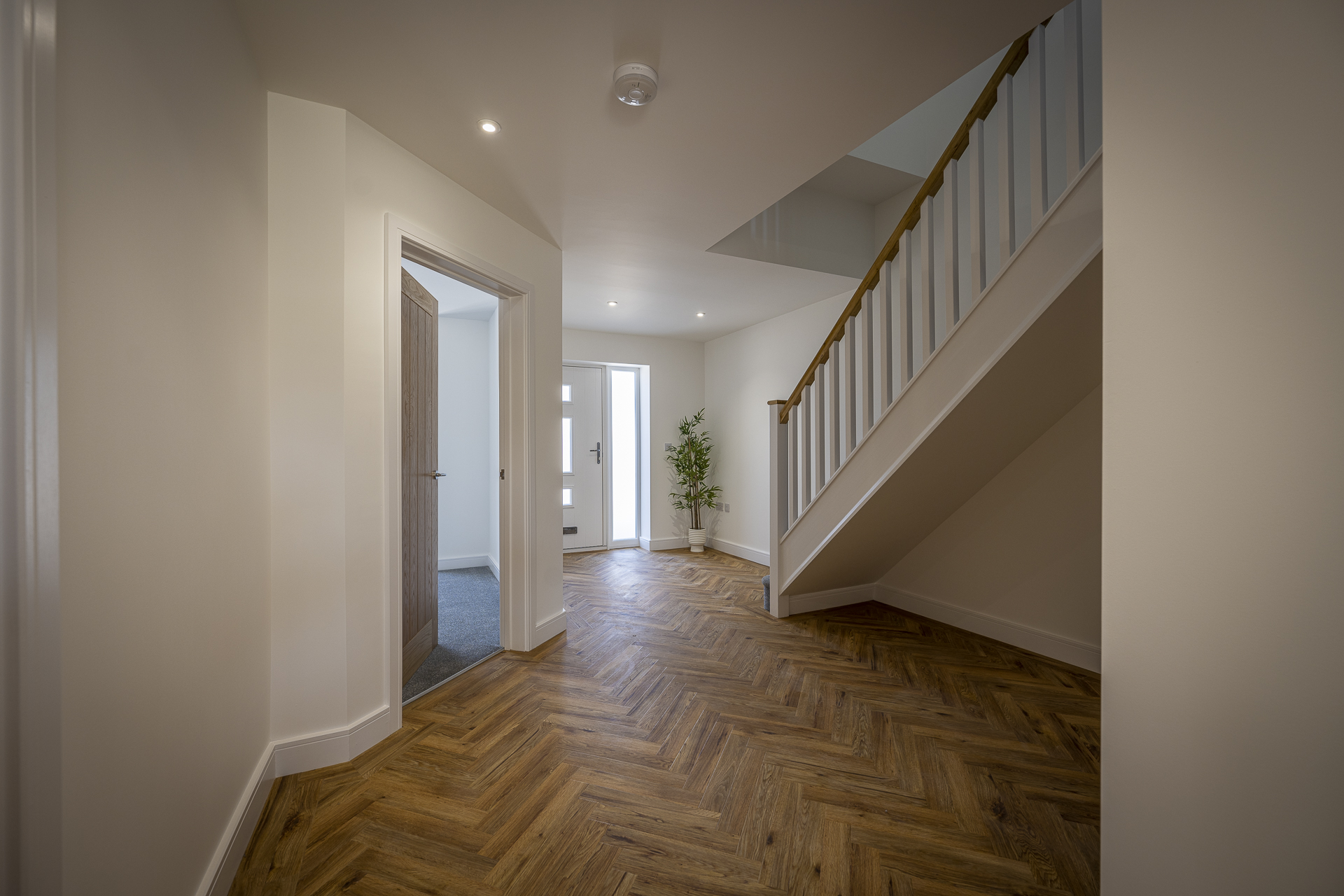
Upstairs there is a master bedroom with spacious en-suite, three further bedrooms and a family bathroom.
Environmental credentials were important to the project. Air source heat pump heating has been installed which harnesses sustainable energy without emitting carbon into the atmosphere. An electric car charging point has been included to provide the convenience for keeping ones electric vehicle topped up.
This brand new home is for sale with Martin & Co for £475,000, why not take a look; you could be the new owner! https://www.martinco.com/property/for-sale/454137
By HSSP Architects



