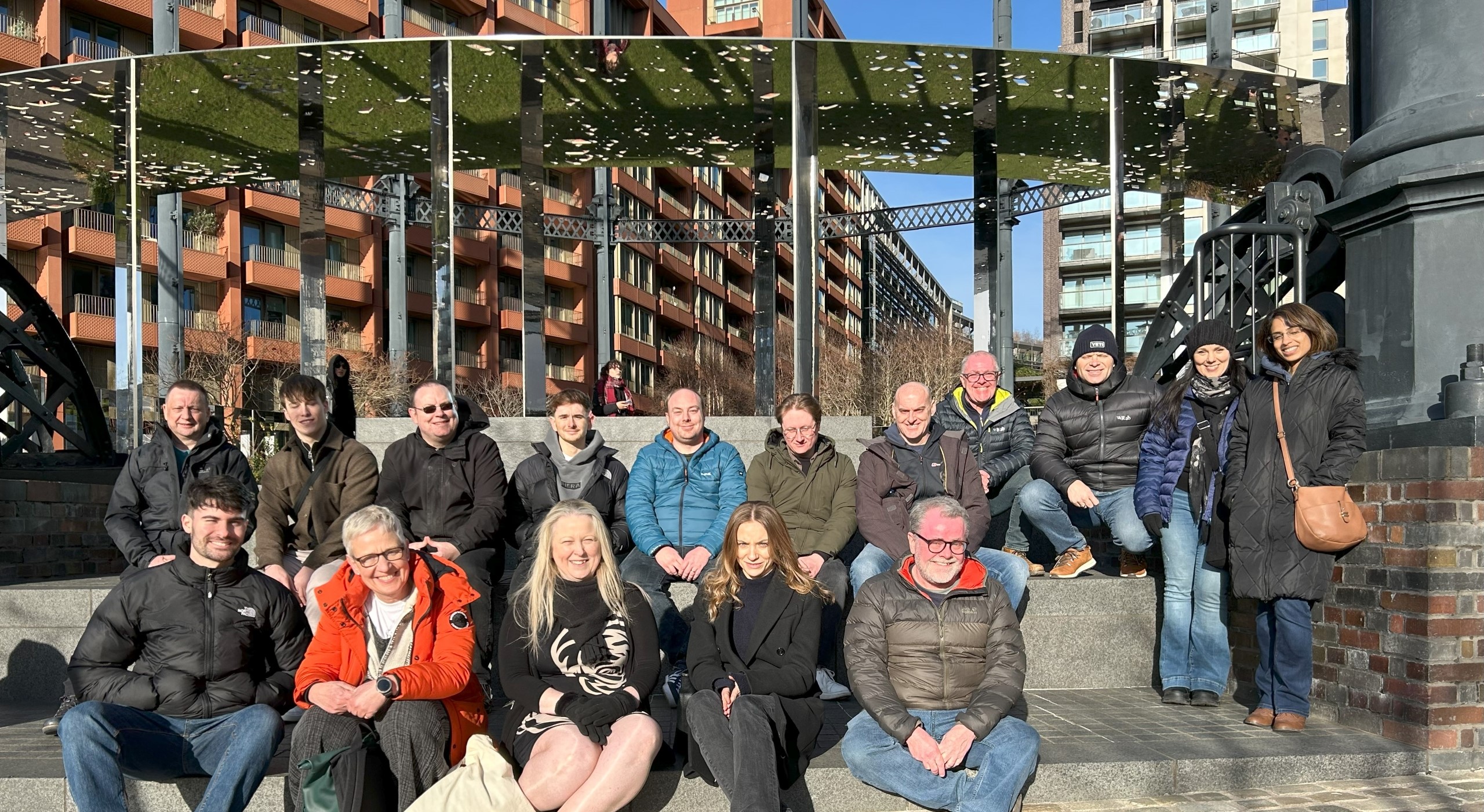
HSSP Architects has an ongoing CPD schedule which our technical team undertake to keep their knowledge fresh and relevant. The greatest changes that have come into force this year are substantial amendments to Part L and a whole new document Part O of the Building Regulations.
Part O applies to residential houses and residential fixed dwellings where a person sleeps at night on a permanent basis.
Our dedicated technical team champions have conducted extensive research, analysis and created output documentation, which they have now rolled out as internal CPD training to the rest of the team.
In a nutshell, the new Part O is to ensure designers are considering overheating and solar gains in their designs, and at a much earlier stage. As this element was not previously directly part of the building regulations process, it affects projects back to concept and planning stages.
The reasoning is to ensure there is adequate means of limiting and removing unwanted excess heat – with us going through one of the hottest summers ever this year, we can all understand why!
Solar gains cannot be eliminated, but they can be limited. There is a need to balance the effects of positive solar gains (the warming of spaces in cooler conditions by choice) and unwanted gains (excessive heat; particularly during summer periods causing temperatures to significantly increase to uncomfortable or even dangerous levels due to ill-considered glazing size, positioning and orientation.)
Higher levels of natural ventilation are required to enable excess heat gains to be removed; more openable windows is the resolution and nearly most, if not all windows, will now need to be able to be opened.
There is a real push to stop reliance on cooling systems such as air conditioning (AC). Regulations have now made it almost impossible to install an AC unit as part of a new build. If an AC unit is desired, it has to be demonstrated that all other design elements have been thought of and incorporated to stop heat gain before the inclusion of AC may be permitted.
There will be greater consideration and emphasis of building orientation, with large expanses of glazing facing to the south and south west likely to be less common. Areas of glazing are expected to be smaller with more openable windows, unless the performance of the glazing is increased and is better capable of stopping a higher percentage of heat gains. Greater thought will be given to solar shading i.e. overhangs, canopies, shutters, louvres, and even the incorporation of non-glazed openings such as ventilated grilles and louvres.
These factors will initially need to be considered at the concept stage, designs are going to have to be checked and tested prior to being submitted for planning, with the production of compliance reports now mandatory for building regulations submissions. This will naturally mean that designers have more work to do at every stage of the process thereby lengthening the timescales.
It was a really interesting and informative CPD delivered by our champions and it is an issue that will affect us all. It is a mine field for consumers, so if you have a building project you would like to undertake and are not sure of the implications these new regulations will have and want a guiding through the process, get in touch with us.
By HSSP Architects





